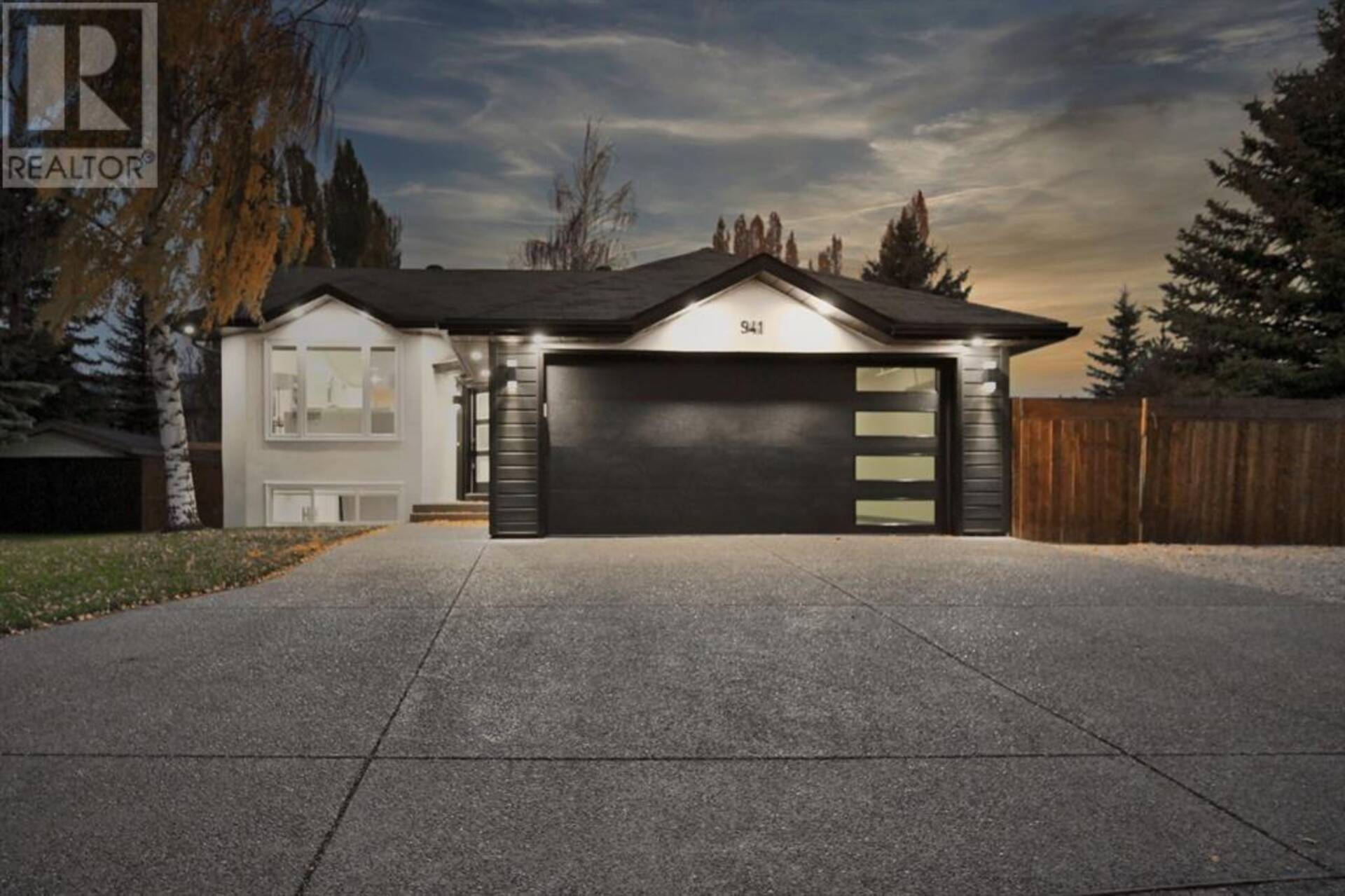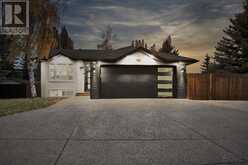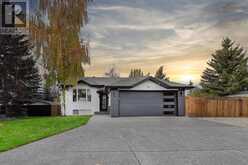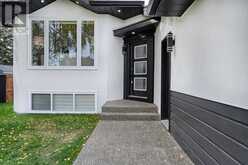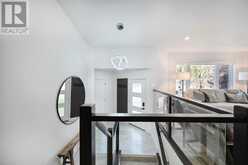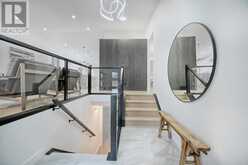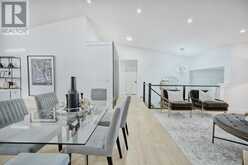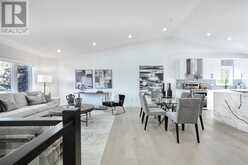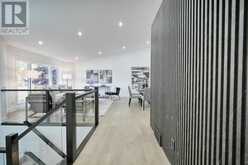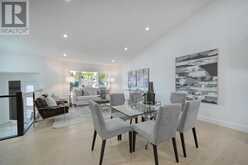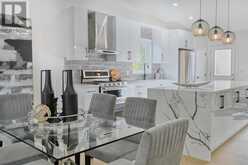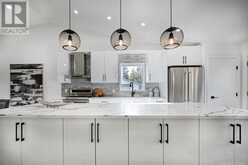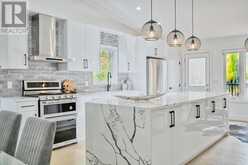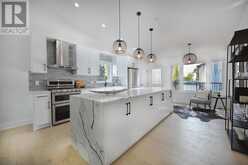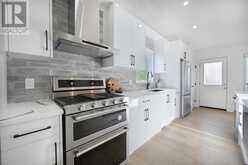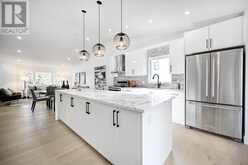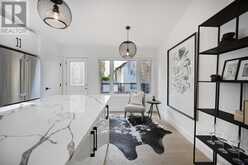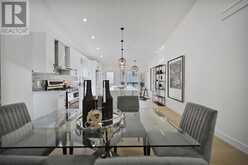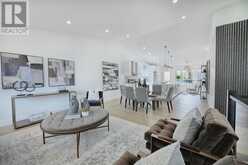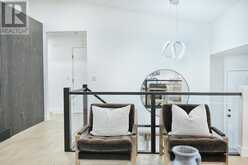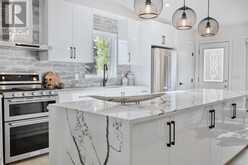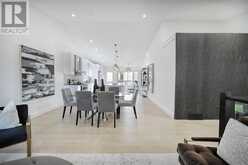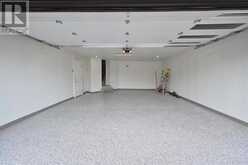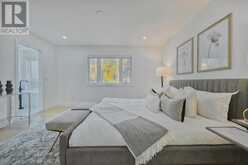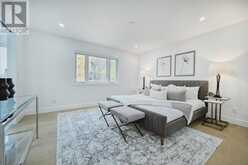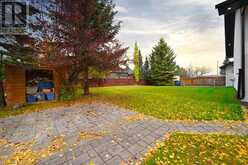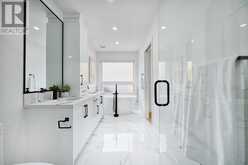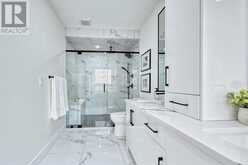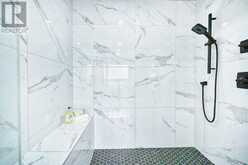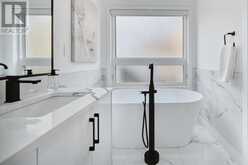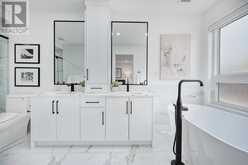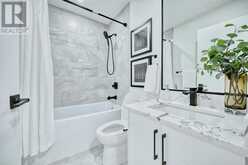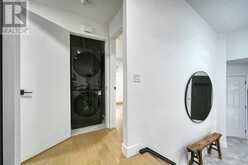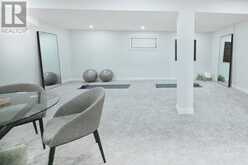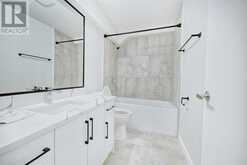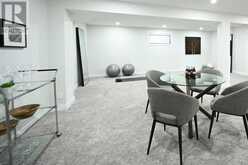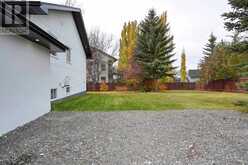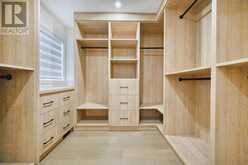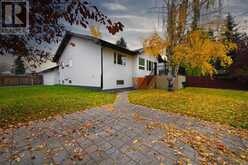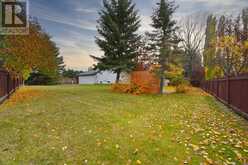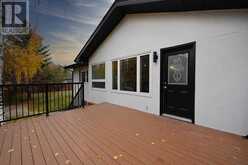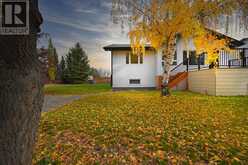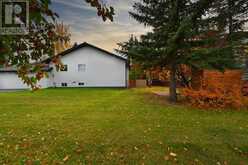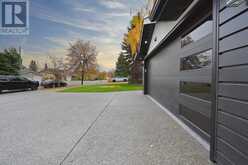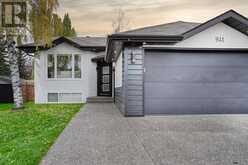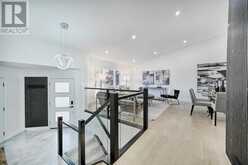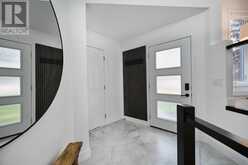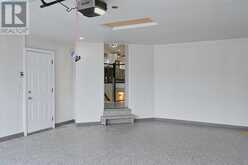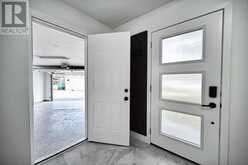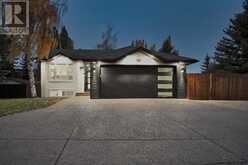941 west chestermere Drive, Chestermere, Alberta
$999,000
- 4 Beds
- 3 Baths
- 1,413 Square Feet
**Modern Bilevel Home on Expansive Lot in Chestermere Lake** Discover this stunning bilevel home situated on a spacious 10,000+ sq.ft lot in Chestermere Lake. Featuring a contemporary design, this property offers a private oasis with a massive yard ideal for outdoor living. Inside, enjoy vaulted ceilings and an open concept layout that connects a modern gourmet kitchen to the spacious living and dining areas, all bathed in natural light. The luxurious master bedroom includes a walk-in closet and a lavish ensuite, while the main floor also hosts a second bedroom, stylish bathroom, and laundry. The fully finished lower level features a large entertainment area, family space, another bedroom, and a bathroom. Outside, the gorgeous backyard is perfect for relaxation, complemented by brand-new concrete and stucco finishes. With ample parking and modern appeal, this home is a must-see! Schedule your private showing today! (id:23309)
- Listing ID: A2174805
- Property Type: Single Family
- Year Built: 1993
Schedule a Tour
Schedule Private Tour
The Farell Partners Realty Group would happily provide a private viewing if you would like to schedule a tour.
Match your Lifestyle with your Home
Contact the Farell Partners Realty Group, who specializes in Chestermere real estate, on how to match your lifestyle with your ideal home.
Get Started Now
Lifestyle Matchmaker
Let the Farell Partners Realty Group find a property to match your lifestyle.
Listing provided by Real Broker
MLS®, REALTOR®, and the associated logos are trademarks of the Canadian Real Estate Association.
This REALTOR.ca listing content is owned and licensed by REALTOR® members of the Canadian Real Estate Association. This property for sale is located at 941 west chestermere Drive in Chestermere Ontario. It was last modified on October 23rd, 2024. Contact the Farell Partners Realty Group to schedule a viewing or to discover other Chestermere real estate for sale.

