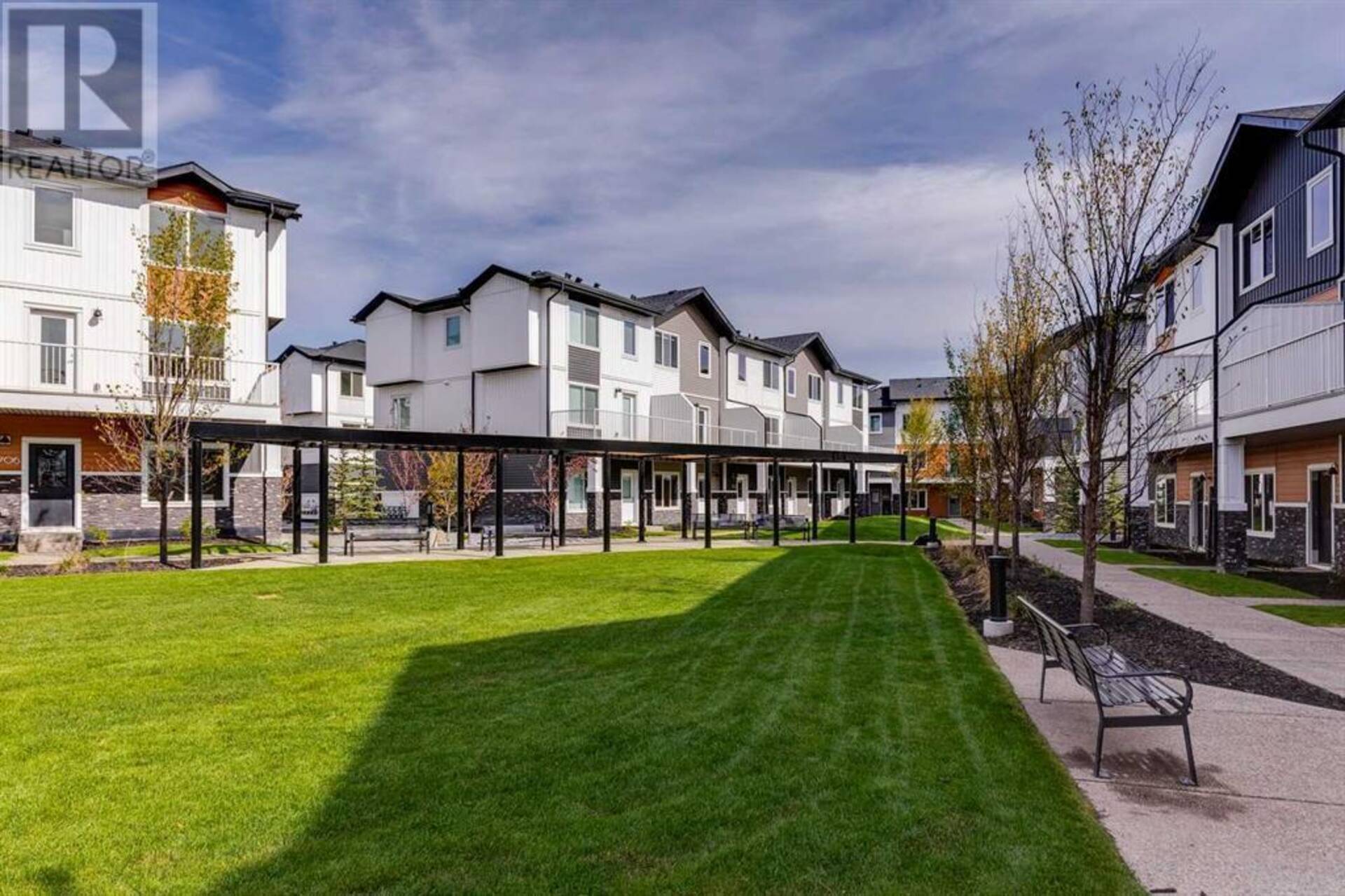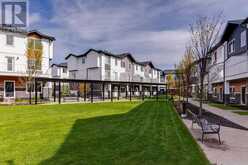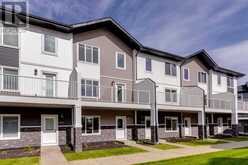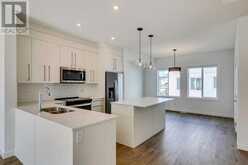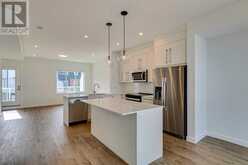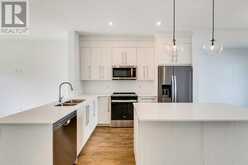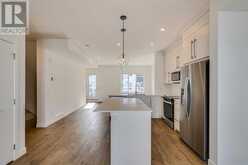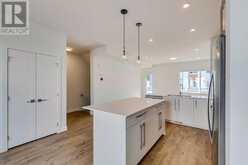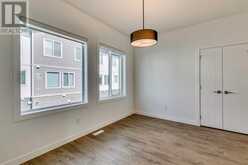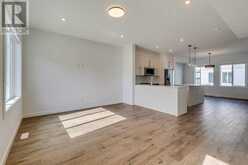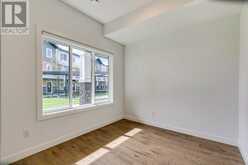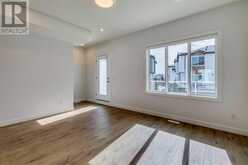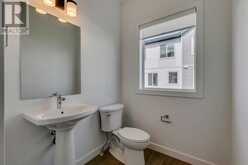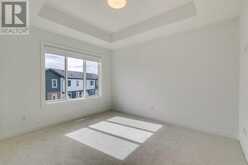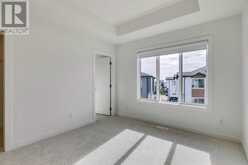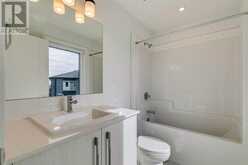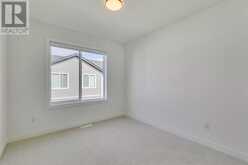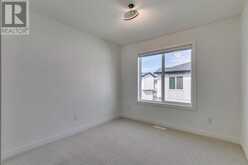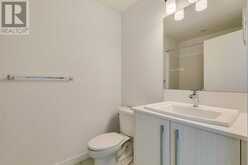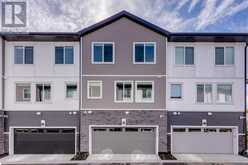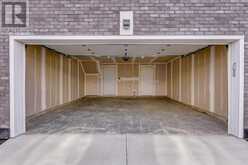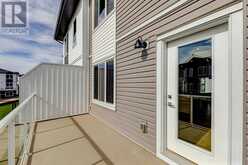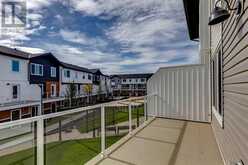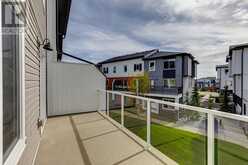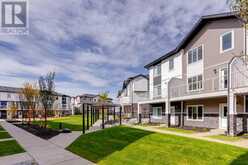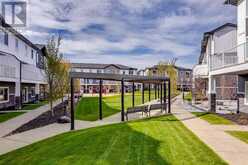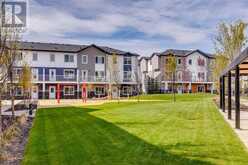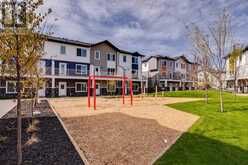902, 280 Chelsea Road, Chestermere, Alberta
$499,900
- 4 Beds
- 3 Baths
- 1,690 Square Feet
Backing south on the Central Park, this modern townhouse offers an open main floor plan with a bright living room and dining area, plus a private balcony. The kitchen features sleek white cabinetry and quartz countertops, perfect for those who love to cook and entertain. Upstairs, you'll find 3 spacious bedrooms, including a primary suite with a walk-in closet and 4-piece ensuite. There's a second 4 piece bath and Laundry is conveniently located on the upper level. The lower level offers a 4th bedroom which can also be used as an office. A double attached garage provides ample parking and storage. Garage is heated and has water supply. Situated near Chestermere Lake, enjoy easy access to schools, shopping, outdoor activities, parks, and all the amenities this growing community has to offer. (id:23309)
- Listing ID: A2167399
- Property Type: Single Family
Schedule a Tour
Schedule Private Tour
The Farell Partners Realty Group would happily provide a private viewing if you would like to schedule a tour.
Match your Lifestyle with your Home
Contact the Farell Partners Realty Group, who specializes in Chestermere real estate, on how to match your lifestyle with your ideal home.
Get Started Now
Lifestyle Matchmaker
Let the Farell Partners Realty Group find a property to match your lifestyle.
Listing provided by Century 21 Argos Realty
MLS®, REALTOR®, and the associated logos are trademarks of the Canadian Real Estate Association.
This REALTOR.ca listing content is owned and licensed by REALTOR® members of the Canadian Real Estate Association. This property for sale is located at 902, 280 Chelsea Road in Chestermere Ontario. It was last modified on September 20th, 2024. Contact the Farell Partners Realty Group to schedule a viewing or to discover other Chestermere real estate for sale.

