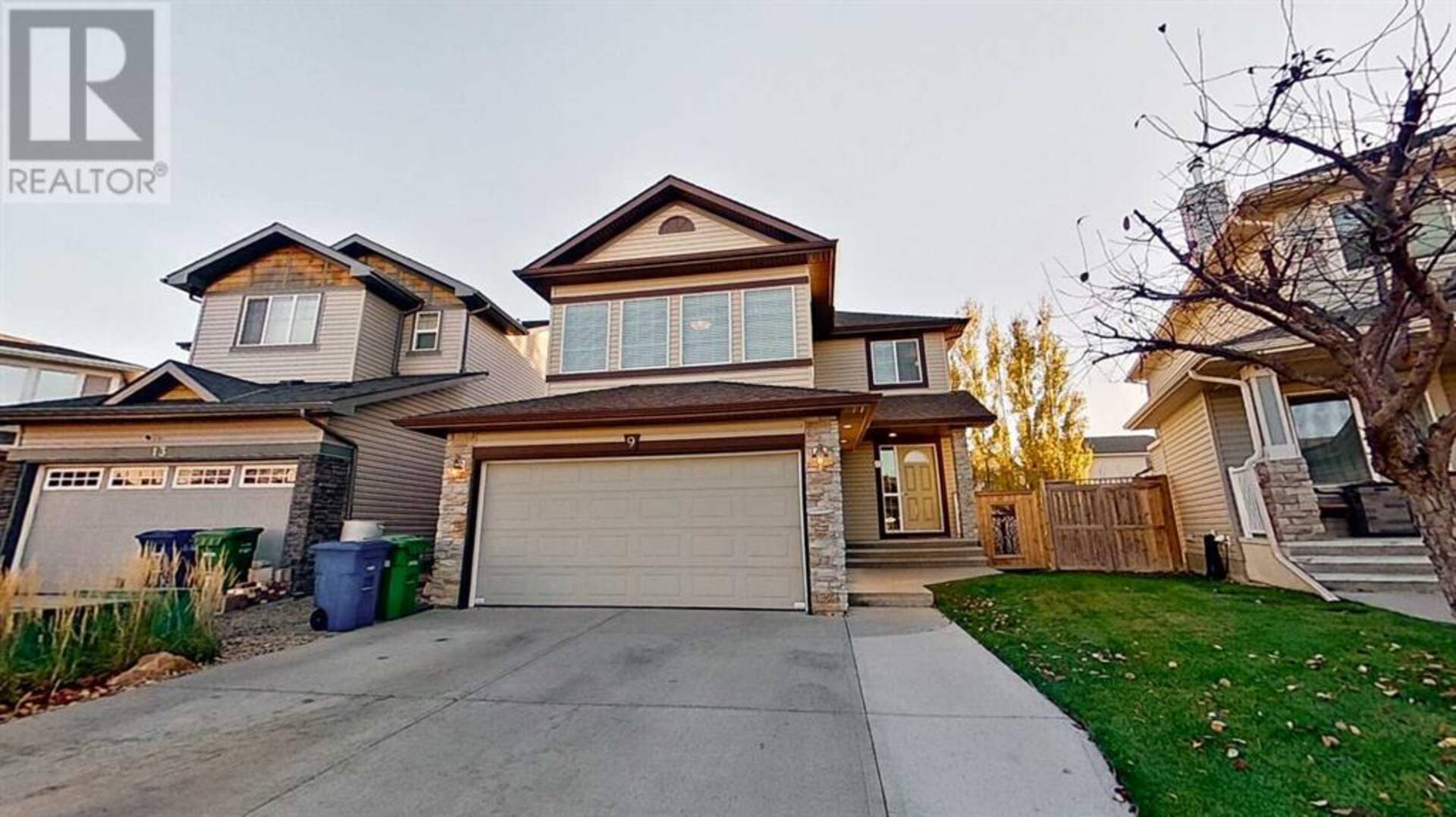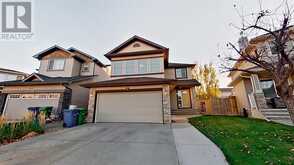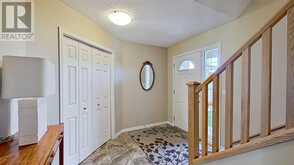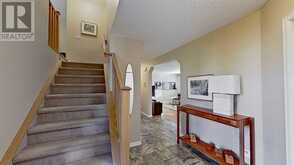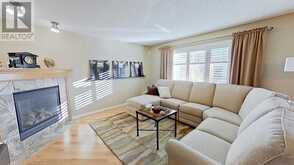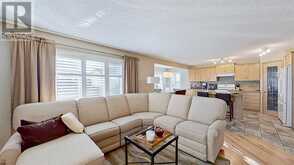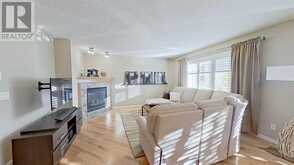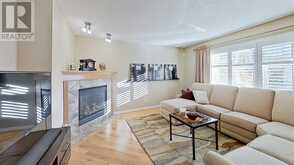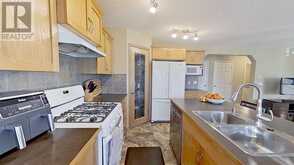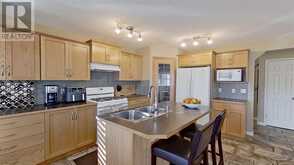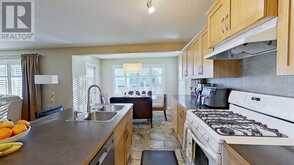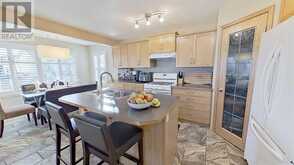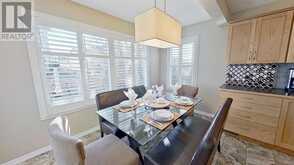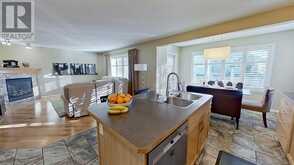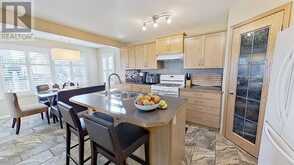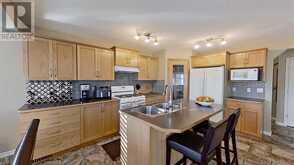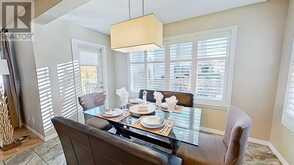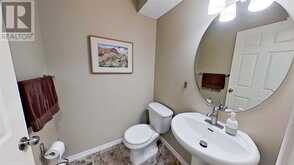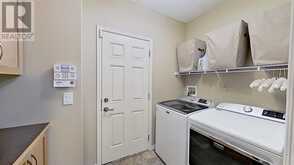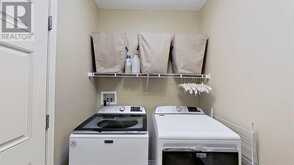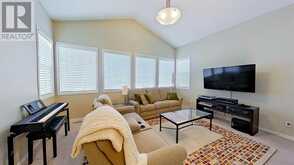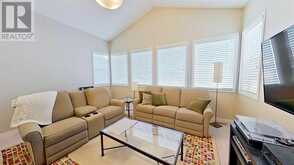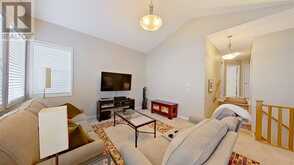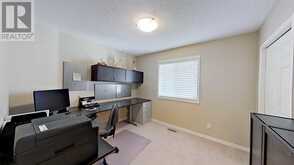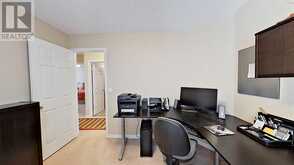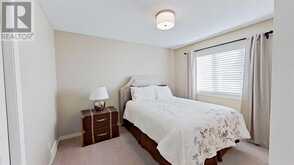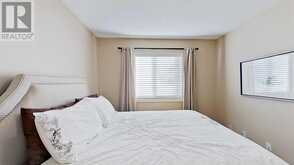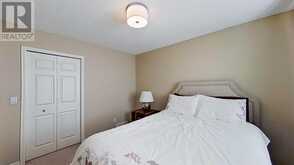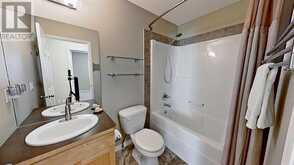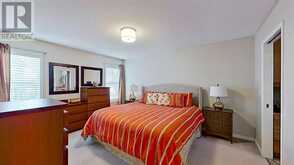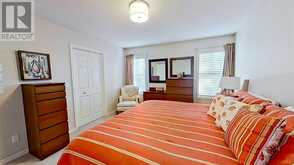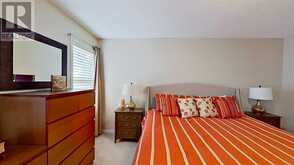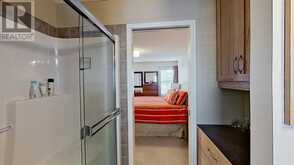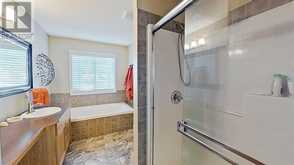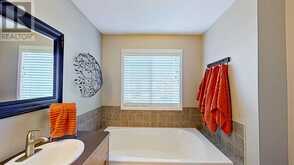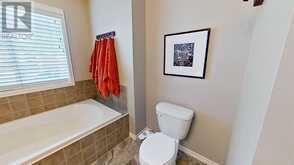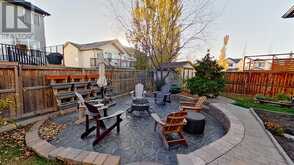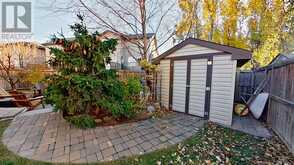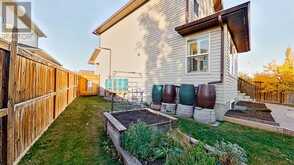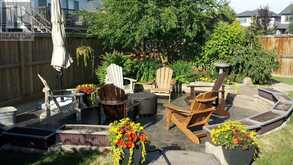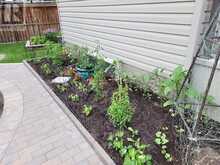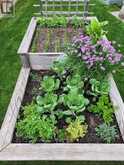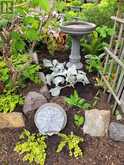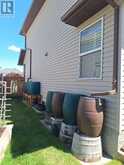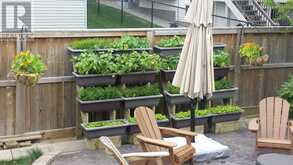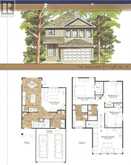9 Prairie Springs Close SW, Airdrie, Alberta
$694,900
- 3 Beds
- 3 Baths
- 1,798 Square Feet
Pristine family home with gardener's oasis in backyard. This spacious home is perfect for a growing family and hosting family gatherings with entertainment areas on the first and second floors as well as in the backyard. The home has upgrades throughout including; new air conditioning, added cabinets in the kitchen, laundry room and Master ensuite bath. The open-plan main floor has large south-facing windows with Bermuda shutters to keep the heat out in summer and the warmth in during the winter with an R Factor of 4. The main floor also has solid hardwood floors and Italian porcelain tile that is soft on feet. The cook's kitchen features high-end appliances; a French door fridge with lower drawer space for serving platters and giant drawer freezer below, a stove with cast iron grill insert and an ultra-silent dishwasher. Off the kitchen is a custom cement deck that leads to the barbeque for grilling year-round. Step off the deck into a private, fully fenced garden oasis with a custom sunken patio usable for year-round entertaining. The patio is surrounded by four fruit trees, a large garden storage building, a huge perennial bed, and multiple herb and vegetable raised garden boxes. No shortage of water for the garden trees and plants as all the rain water is collected from the house roof in an efficient system leading to nine rain barrels. The front driveway was widened to accommodate RV storage and it leads to the insulated and finished double car garage. Situated on a large cul de sac, there is no through traffic and the neighborhood kids are safe to play outside with friendly neighbors close by. Close to three schools, both public and Catholic, as well as the extensive recreation facilities of Chinook Winds Park and an easy 15 minute commute to north Calgary. This exceptional property is the perfect tranquil worry-free sanctuary. (id:23309)
- Listing ID: A2175731
- Property Type: Single Family
- Year Built: 2007
Schedule a Tour
Schedule Private Tour
The Farell Partners Realty Group would happily provide a private viewing if you would like to schedule a tour.
Match your Lifestyle with your Home
Contact the Farell Partners Realty Group, who specializes in Airdrie real estate, on how to match your lifestyle with your ideal home.
Get Started Now
Lifestyle Matchmaker
Let the Farell Partners Realty Group find a property to match your lifestyle.
Listing provided by ComFree
MLS®, REALTOR®, and the associated logos are trademarks of the Canadian Real Estate Association.
This REALTOR.ca listing content is owned and licensed by REALTOR® members of the Canadian Real Estate Association. This property for sale is located at 9 Prairie Springs Close SW in Airdrie Ontario. It was last modified on November 4th, 2024. Contact the Farell Partners Realty Group to schedule a viewing or to discover other Airdrie real estate for sale.

