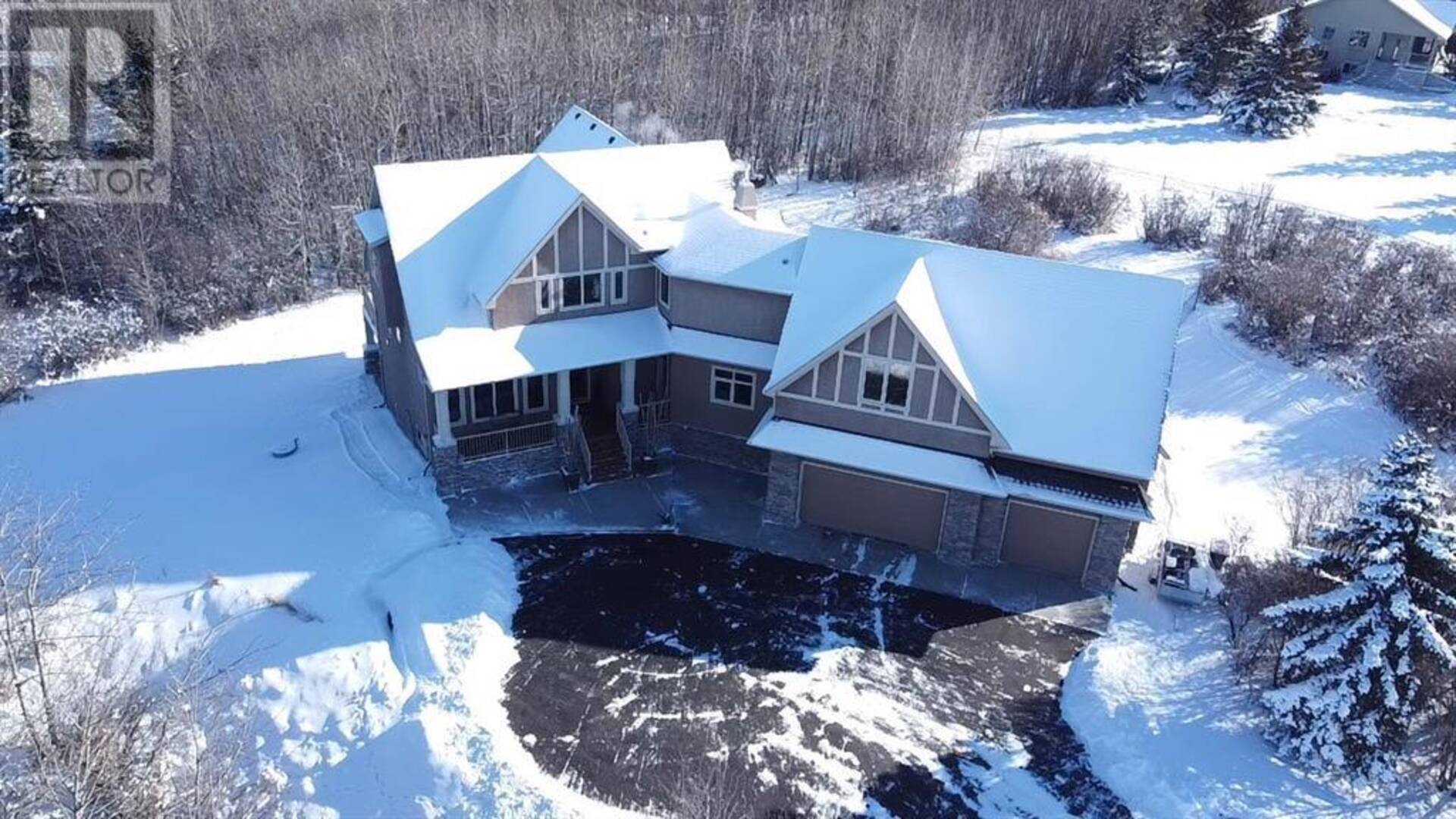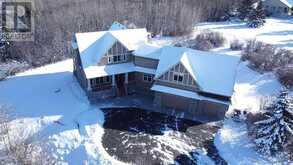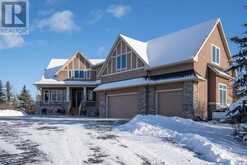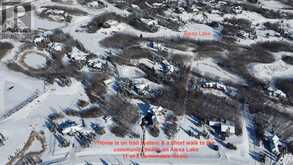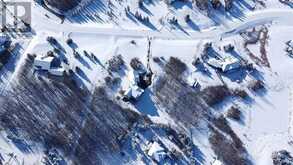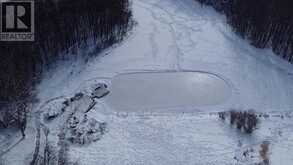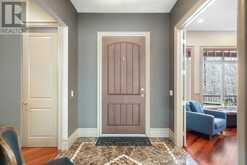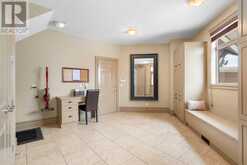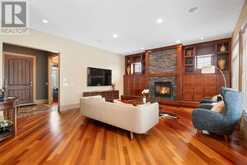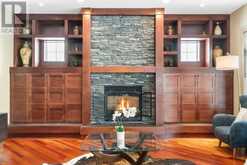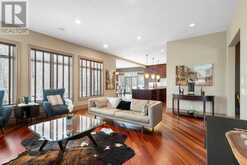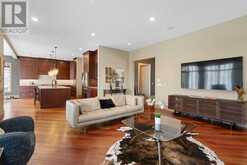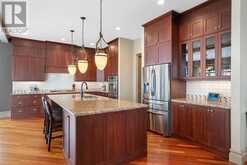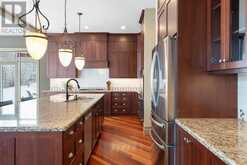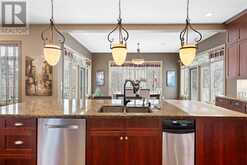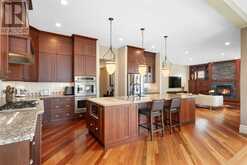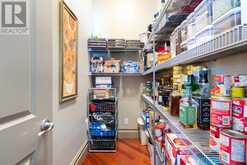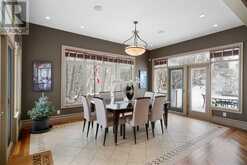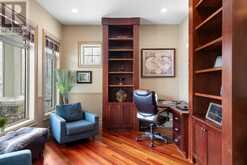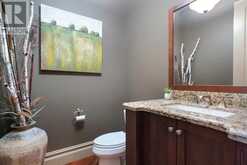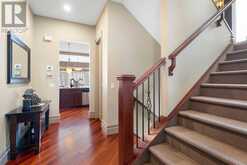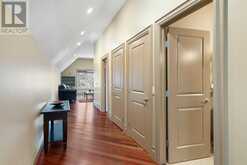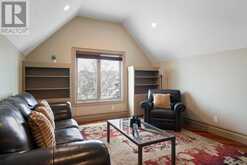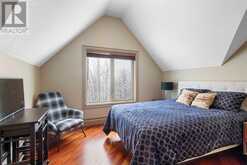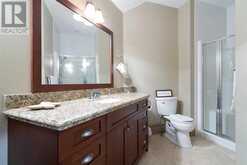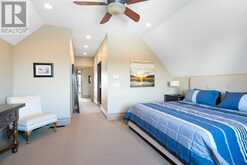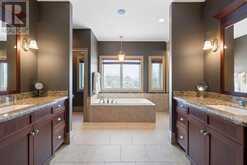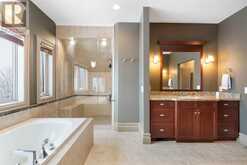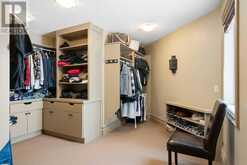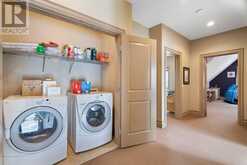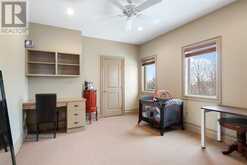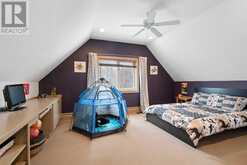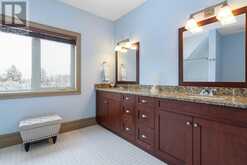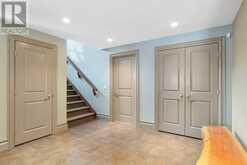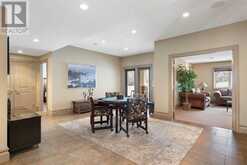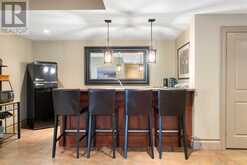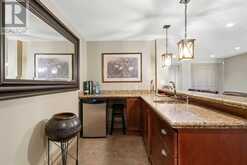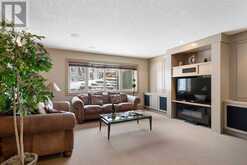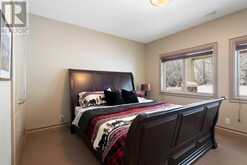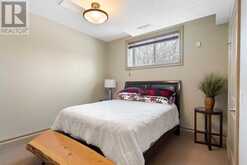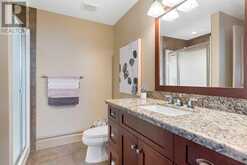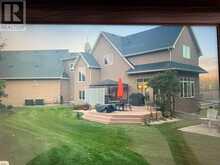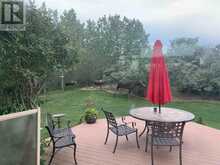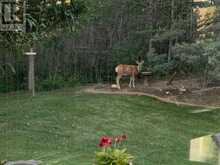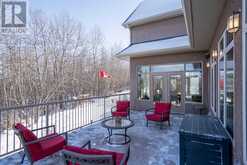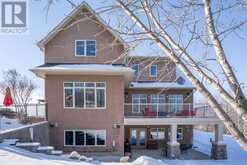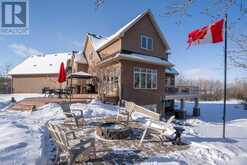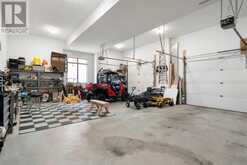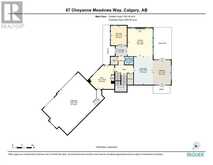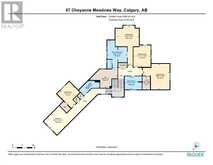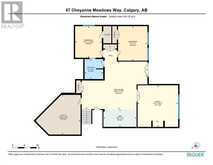87 Cheyanne Meadows Way, Rural Rocky View, Alberta
$1,895,000
- 6 Beds
- 5 Baths
- 4,093 Square Feet
Nestled in the prestigious Church Ranches community, this exquisite 6-bedroom, 4.5-bathroom estate offers approximately 5,745 sq. ft. of beautifully designed living space on 2.04 private acres — just minutes from Calgary. Step inside to spacious 10-ft. ceilings and Brazilian cherry hardwood floors that flow throughout the main level & guest wing. The open-concept living space is highlighted by a striking floor-to-ceiling stone gas fireplace and expansive windows that showcase breathtaking views, wildlife and excellent privacy. The high end gourmet kitchen is extensive featuring wood cabinetry, granite countertops, a massive island with seating overhang, a Bosche dishwasher, Thermador range, commercial hood fan, Kohler plumbing fixtures (with hot water on demand) AND a full walk in pantry! An oversized dining area is open to the kitchen, connects seamlessly to the deck, which boasts glass and aluminum railings for an unobstructed view of the surrounding irrigated landscape. The dining area also offers direct access to grade to an upper yard for direct garden access, alongside a covered patio. Adjacent to the kitchen, the cozy family room offers additional space to relax and entertain. The main level also includes a private office with large window & full built-ins, a powder room, walk-in entry closet, and an oversized mudroom with built-ins (perfect entry space for the kids & furry family members when they come crashing in from the outside) . Upstairs, the primary suite is a tranquil retreat with a spa-inspired 5-piece ensuite, including a jetted tub, STEAM SHOWER and a large walk-in closet. Two additional large bedrooms take advantage of the roof lines with views and windows. A large 4-piece bathroom (with two sinks) serve the two upper bedrooms and just in the hall a laundry area complete this wing. A separate upper-level wing over the garage features a vaulted bonus room, a fourth bedroom, a full bath, and an additional laundry space. The walkout lower level is an excellent place for entertaining, featuring a spacious family room, games area, full wet bar, two more bedrooms, and a 3-piece bath. Heated floors and new AC units (x2) provide year-round comfort. Outside, the home’s stucco/stone exterior, asphalt roof, and beautifully landscaped lot offer durability and curb appeal. The back patio has a private area with a hot tub hook up. The oversized 3-car garage provides ample storage, is fully finished and heated! CHURCH RANCHES IS A VIBRANT LAKE COMMUNITY consisting of 3 swimmable and fully stocked lakes as well as 70 acres of parkland with over 5km of walking/X-country skiing trails. During the summer, cascading ponds and streams can also be found throughout the community. The aerated lakes also feature docks and sand beaches (including a beach volleyball court) as well as storage areas for non-motorized watercraft. Church Ranches is a host to an amazing array of natural plants and a wonderfully wide range of wildlife. Truly a must see community and home! (id:23309)
- Listing ID: A2193340
- Property Type: Single Family
- Year Built: 2006
Schedule a Tour
Schedule Private Tour
The Farell Partners Realty Group would happily provide a private viewing if you would like to schedule a tour.
Match your Lifestyle with your Home
Contact the Farell Partners Realty Group, who specializes in Rural Rocky View real estate, on how to match your lifestyle with your ideal home.
Get Started Now
Lifestyle Matchmaker
Let the Farell Partners Realty Group find a property to match your lifestyle.
Listing provided by Real Broker
MLS®, REALTOR®, and the associated logos are trademarks of the Canadian Real Estate Association.
This REALTOR.ca listing content is owned and licensed by REALTOR® members of the Canadian Real Estate Association. This property for sale is located at 87 Cheyanne Meadows Way in Rural Rocky View Ontario. It was last modified on February 12th, 2025. Contact the Farell Partners Realty Group to schedule a viewing or to discover other Rural Rocky View real estate for sale.

