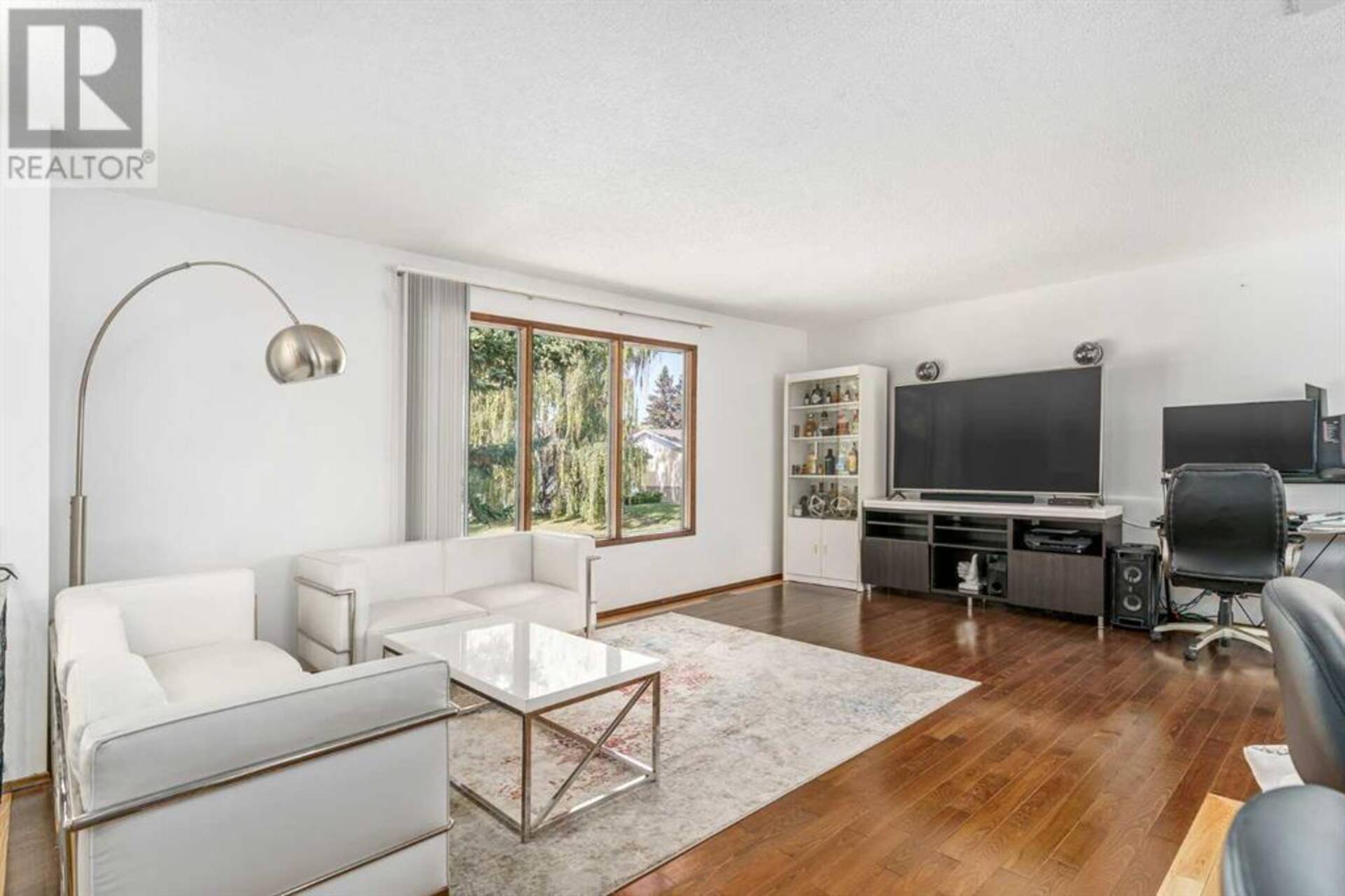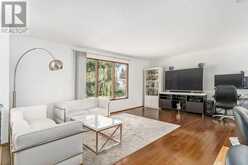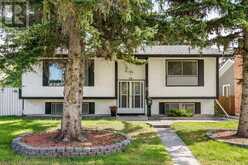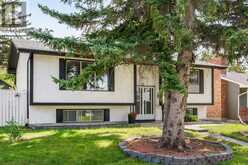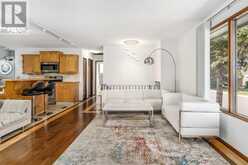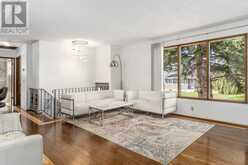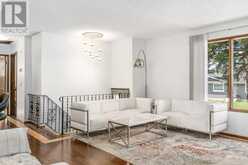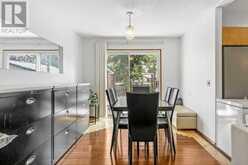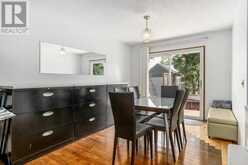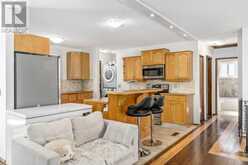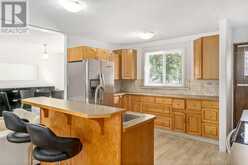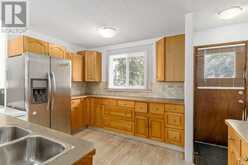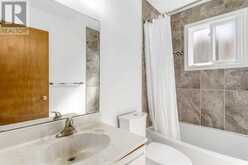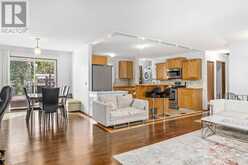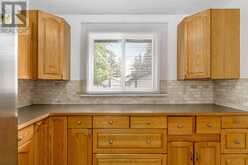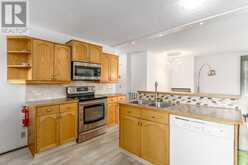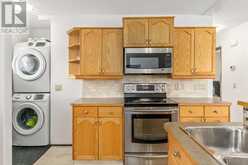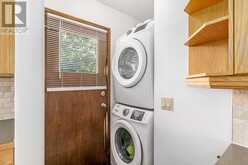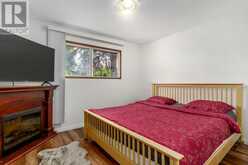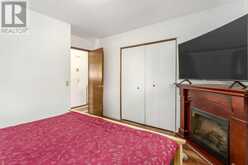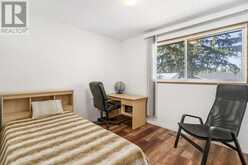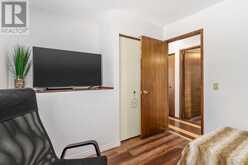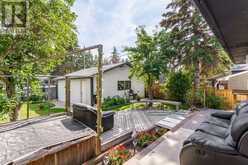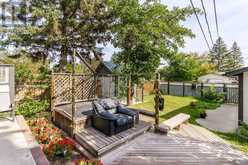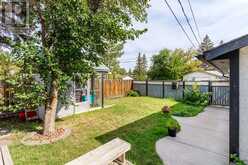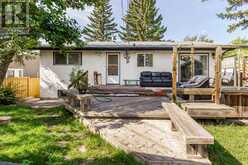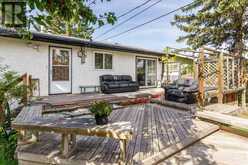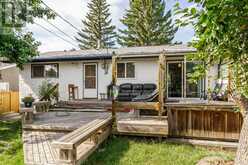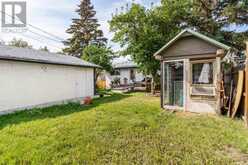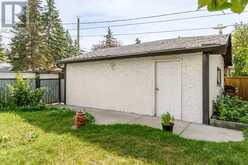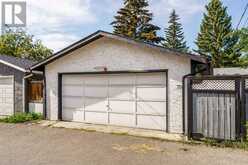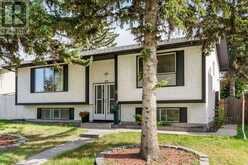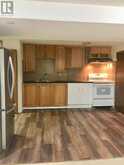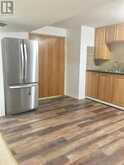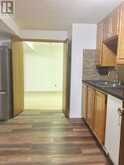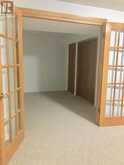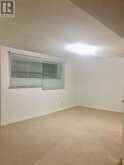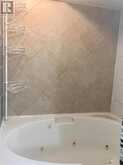79 Lake Sylvan Close SE, Calgary, Alberta
$689,000
- 3 Beds
- 2 Baths
- 1,010 Square Feet
Discover a true gem in the much sought after community of Bonavista Downs SE. With approx. 1,700 sq. ft. of living space covering two levels, separate entrances completely split & private living areas both with full kitchens & laundry - Perfect for 2 family’s …. 3 bedrooms, 2 bathrooms on a secluded street and a prime location, you cannot go wrong. The welcoming main floor is open concept with an L-shaped configuration for the living/dining area and beautiful hardwood floors. Note the unique pattern in the flooring. The kitchen features an island/breakfast bar, oak cabinetry, laminate countertops and stainless appliances. Two fair-sized bedrooms and 4-pc. bathrooms complete this level. The lower level is finished, carpeted and offers a massive family room with an additional bedroom, secondary room and 4-pc. bath. Lots of possibilities here for various layouts. A fully fenced private east-facing back yard includes a multi-level wooden deck for summer enjoyment, a mini greenhouse/shed, a garden plot (with a huge rhubarb plant) and several flower beds where you can show off your gardening know-how. A large double garage is accessed from the paved back lane. This home is crazy convenient to everything! Close to major thoroughfares – Deerfoot, MacLeod and Bow Bottom Trails and Anderson Road; near to Fish Creek Park, Willow Park Golf and Country Club, the Bow River and within walking distance of Lake Bonavista Plaza; shopping at South Centre Mall; transit, schools, churches, dog parks, playgrounds etc. This is too good to miss. Currently lower level is rented monthly/$1300 (inc. utilities) tenant is willing to stay. Call for a showing and come take a look as soon as possible. (id:23309)
- Listing ID: A2166583
- Property Type: Single Family
- Year Built: 1973
Schedule a Tour
Schedule Private Tour
The Farell Partners Realty Group would happily provide a private viewing if you would like to schedule a tour.
Match your Lifestyle with your Home
Contact the Farell Partners Realty Group, who specializes in Calgary real estate, on how to match your lifestyle with your ideal home.
Get Started Now
Lifestyle Matchmaker
Let the Farell Partners Realty Group find a property to match your lifestyle.
Listing provided by Comox Realty
MLS®, REALTOR®, and the associated logos are trademarks of the Canadian Real Estate Association.
This REALTOR.ca listing content is owned and licensed by REALTOR® members of the Canadian Real Estate Association. This property for sale is located at 79 Lake Sylvan Close SE in Calgary Ontario. It was last modified on September 19th, 2024. Contact the Farell Partners Realty Group to schedule a viewing or to discover other Calgary real estate for sale.

