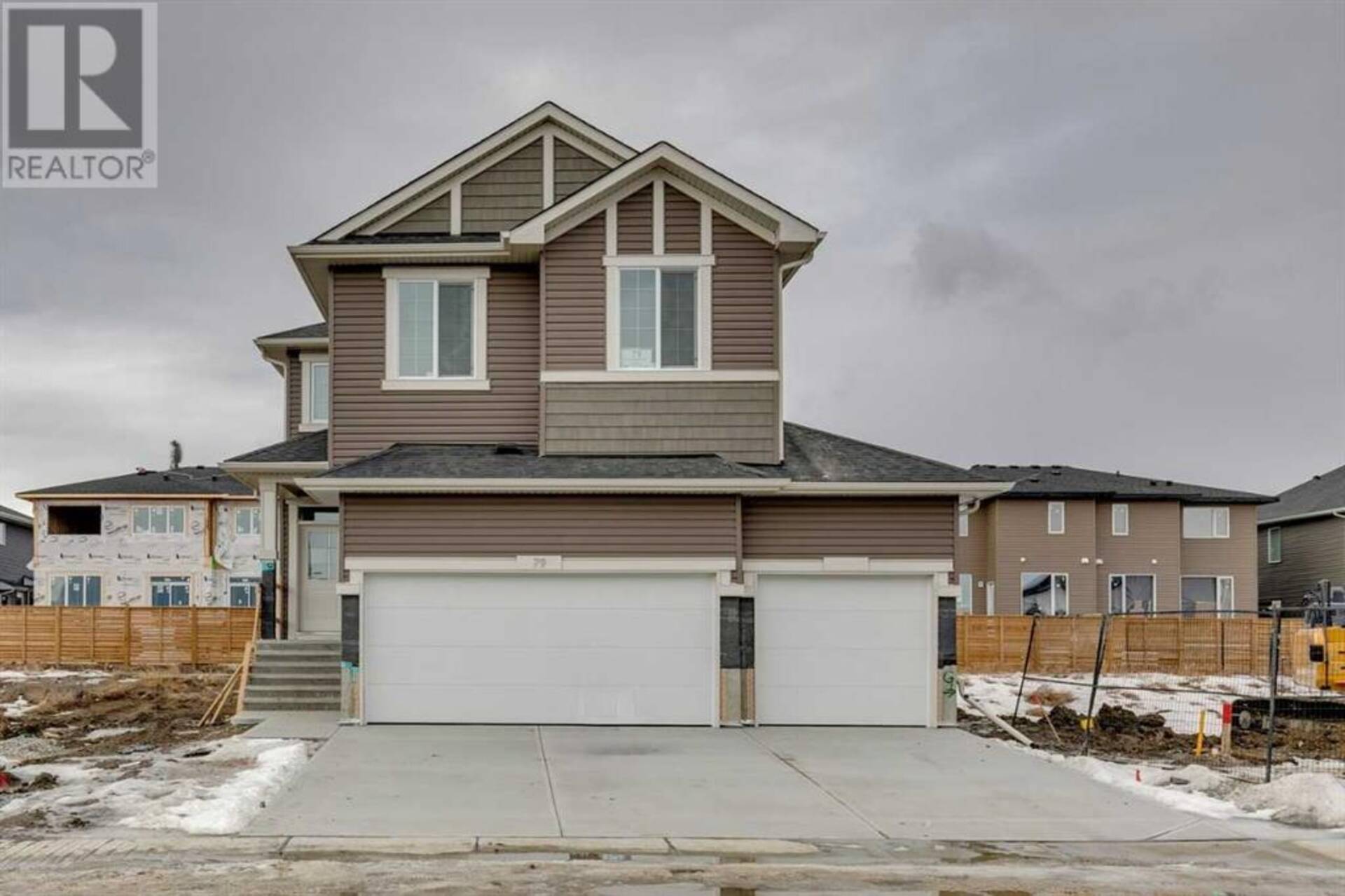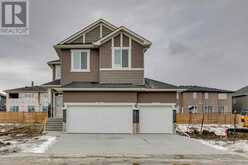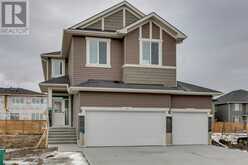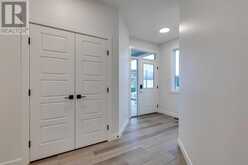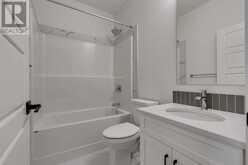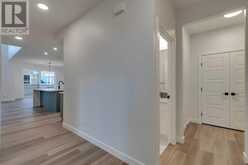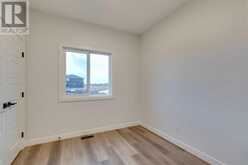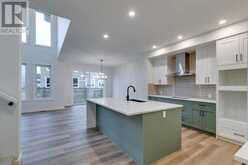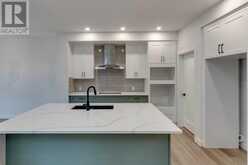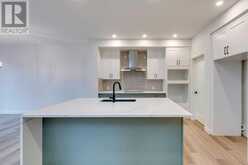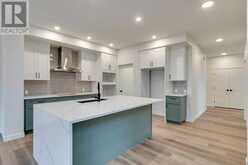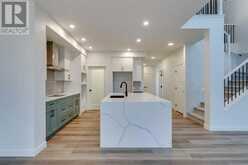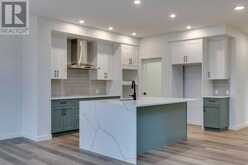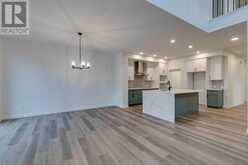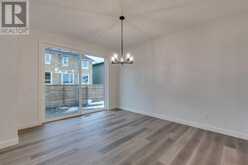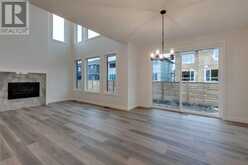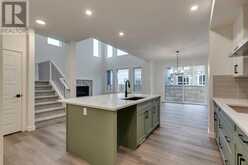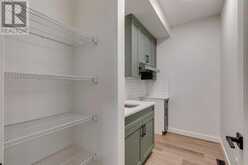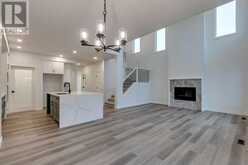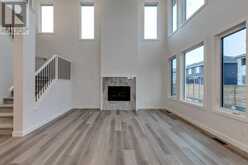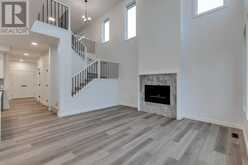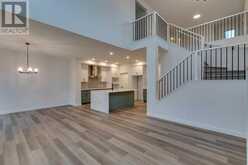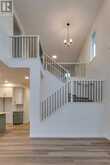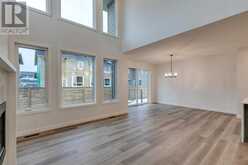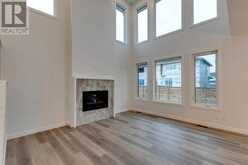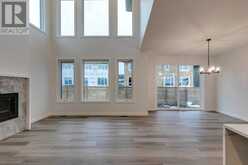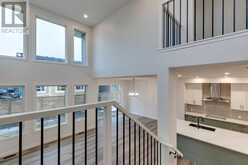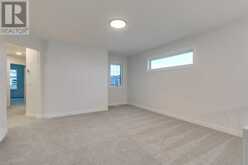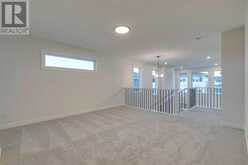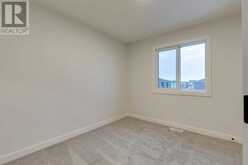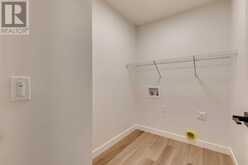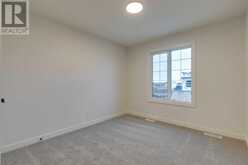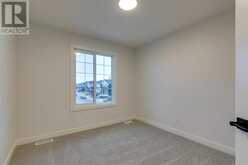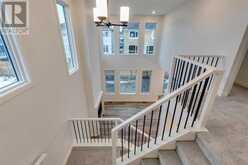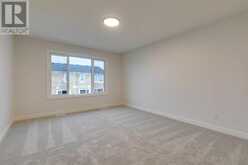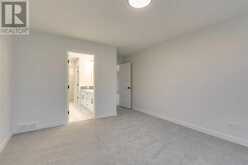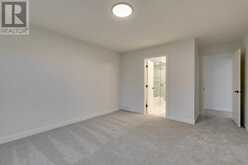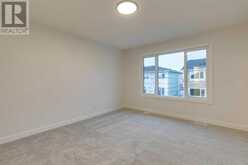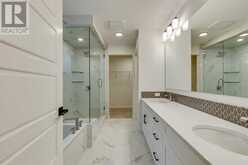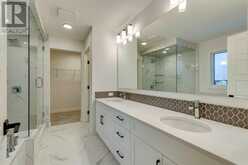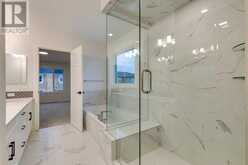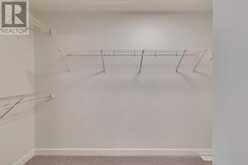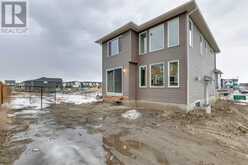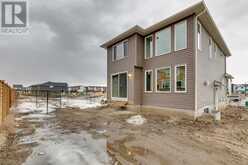79 Dawson Wharf Mount, Chestermere, Alberta
$863,500
- 5 Beds
- 3 Baths
- 2,431 Square Feet
Welcome to the Legacy by Sterling Homes! This thoughtfully designed home perfectly combines functionality and luxury. The executive kitchen is a chef’s dream, featuring built-in stainless steel appliances, a gas cooktop, a dishwasher in the island, and a Silgranit sink, complemented by a spice kitchen with a sleek tile backsplash. The bathrooms are equally impressive, with tiled shower walls, a bench in the ensuite, dual sinks, a private water closet, and ample storage drawers. The open-to-below great room enhances the home’s sense of grandeur, while the gas fireplace adds warmth and style. Additional highlights include a triple-car garage, paint-grade railings with iron spindles, and a side entrance, making it ideal for a legal suite or added convenience. (id:23309)
- Listing ID: A2181908
- Property Type: Single Family
Schedule a Tour
Schedule Private Tour
The Farell Partners Realty Group would happily provide a private viewing if you would like to schedule a tour.
Match your Lifestyle with your Home
Contact the Farell Partners Realty Group, who specializes in Chestermere real estate, on how to match your lifestyle with your ideal home.
Get Started Now
Lifestyle Matchmaker
Let the Farell Partners Realty Group find a property to match your lifestyle.
Listing provided by Bode
MLS®, REALTOR®, and the associated logos are trademarks of the Canadian Real Estate Association.
This REALTOR.ca listing content is owned and licensed by REALTOR® members of the Canadian Real Estate Association. This property for sale is located at 79 Dawson Wharf Mount in Chestermere Ontario. It was last modified on December 6th, 2024. Contact the Farell Partners Realty Group to schedule a viewing or to discover other Chestermere real estate for sale.

