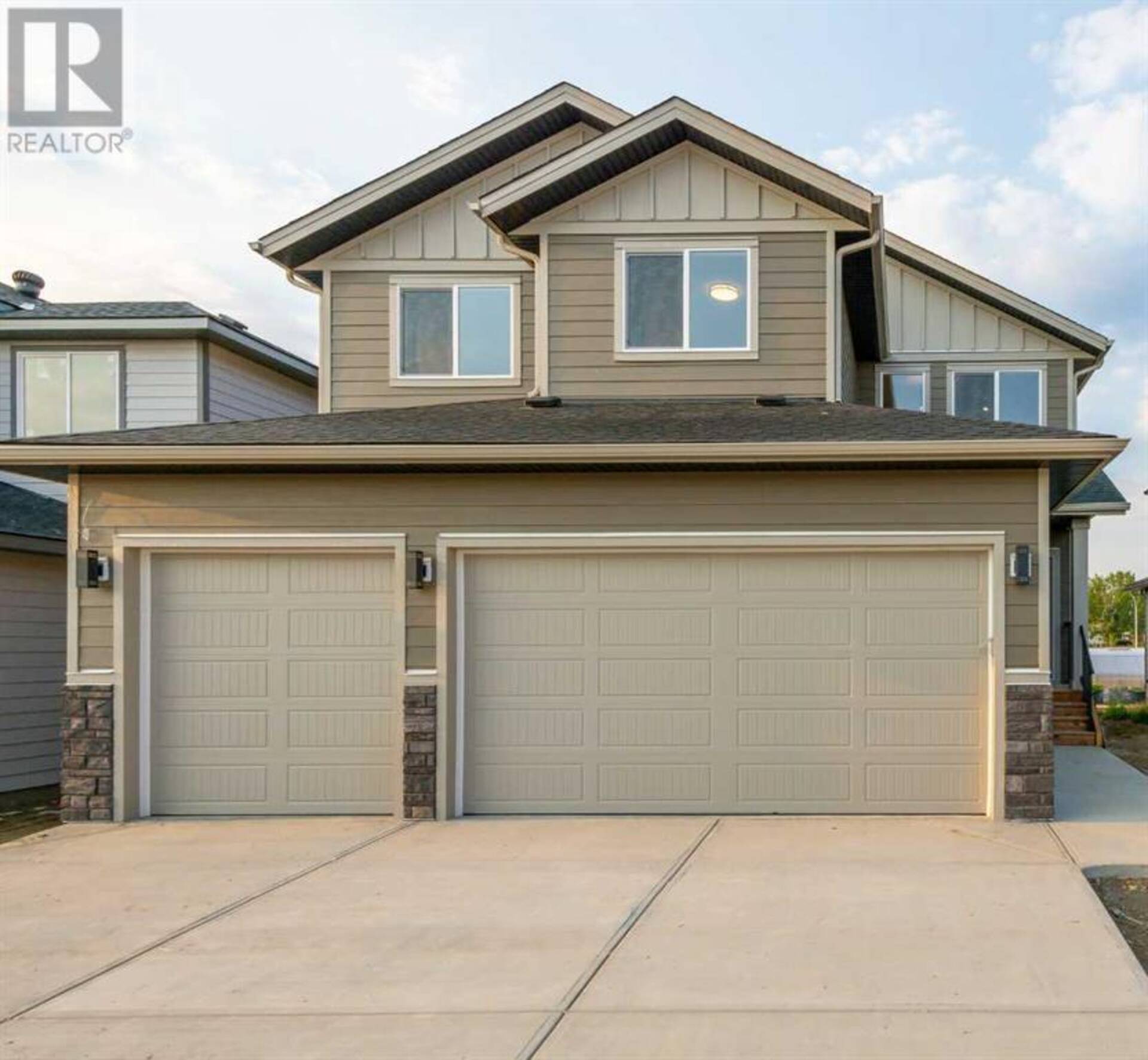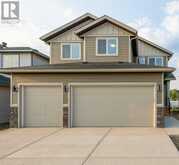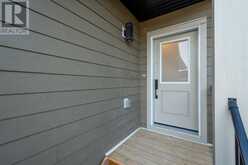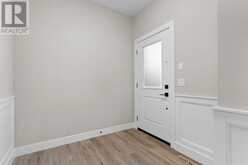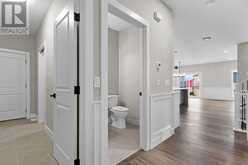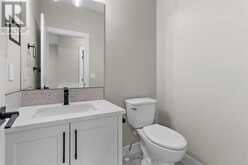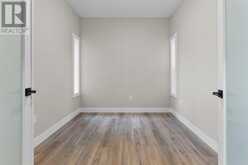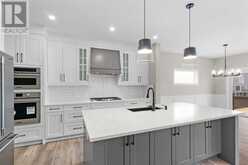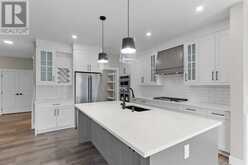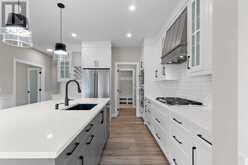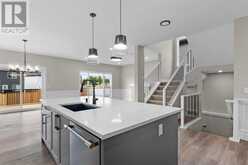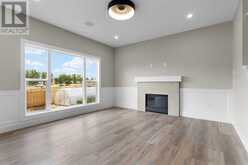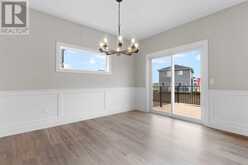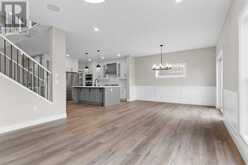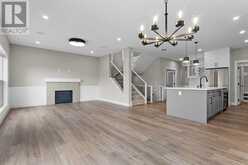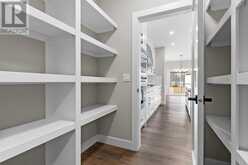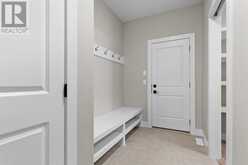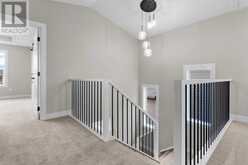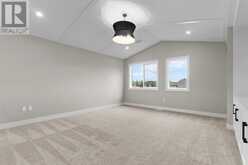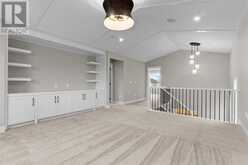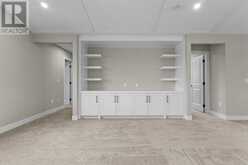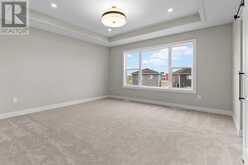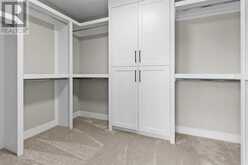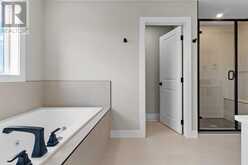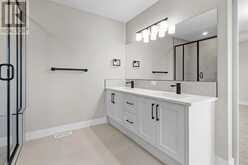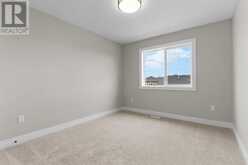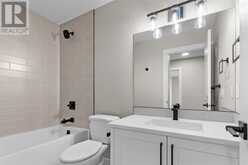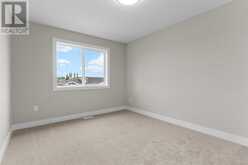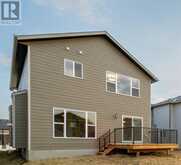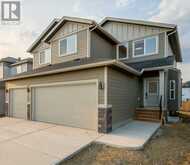708 Mandalay Boulevard, Carstairs, Alberta
$680,000
- 3 Beds
- 3 Baths
- 2,406 Square Feet
Welcome to Your Dream Home in Mandalay Estates, Carstairs! Nestled in the rapidly growing and highly desirable community of Mandalay Estates, this exceptional detached home offers the perfect blend of refined craftsmanship, modern convenience, and unparalleled comfort. Ideally situated just moments from downtown Carstairs, you’ll enjoy quick access to local amenities such as the Carstairs Community Golf Course, Memorial Arena, and the Campground. With a future retail development on the horizon, the location couldn’t be more ideal. For added convenience, a Your Independent grocery store is right within the subdivision, making daily errands easy and stress-free. Plus, with Hugh Sutherland School nearby, this home is perfectly suited for families seeking a harmonious balance of peace and accessibility. Designed and built by the renowned Marygold Homes, this stunning residence spans over 2,400 square feet of meticulously planned living space. Featuring 3 generously sized bedrooms and 2.5 elegant bathrooms, this home effortlessly combines elegance and practicality. The expansive open-concept layout creates an ideal flow for both daily living and entertaining. Exquisite finishes, such as luxury vinyl plank flooring on the main floor and plush carpeting on the upper level, set a sophisticated tone throughout the home. Large windows in every room invite an abundance of natural light, creating a warm and welcoming atmosphere from the moment you step inside. The striking Hardie-board exterior and attached triple-car garage make a bold first impression, offering both beauty and functionality. Inside, you’re welcomed by a well-appointed mudroom that provides direct access to the garage, complete with custom-built storage solutions. From here, a walk-through pantry leads you into the heart of the home — a chef-inspired kitchen designed to impress. The spacious central island, featuring bar-style seating and dual-side storage, is perfect for casual dining and culinary creativity alike. Stainless steel appliances, soft-close cabinetry, full-height shaker cabinets, and sophisticated quartz countertops come together to create a kitchen that is both stylish and highly functional. Adjacent to the kitchen, the bright and airy dining area is bathed in natural light from patio doors that open directly onto a generously sized treated-wood deck, ideal for outdoor quality time. The expansive living room, complete with a custom mantle and tile-surrounded gas fireplace, offers a cozy yet elegant space for family gatherings or relaxing evenings at home. An in-home office provides a private, peaceful retreat, whether you're working from home or need a quiet space for personal projects. Upstairs, you’ll find three well-sized bedrooms, thoughtfully spaced for optimal privacy. The master suite is a true sanctuary, featuring oversized windows, a raised box-tray ceiling, and an impressive custom walk-in closet with built-in shelving and ample storage. The luxurious 5-piece ensuite is designed to be (id:23309)
Open house this Sat, Feb 1st from 12:00 PM to 5:00 PM and Sun, Feb 2nd from 12:00 PM to 5:00 PM.
- Listing ID: A2190235
- Property Type: Single Family
Schedule a Tour
Schedule Private Tour
The Farell Partners Realty Group would happily provide a private viewing if you would like to schedule a tour.
Match your Lifestyle with your Home
Contact the Farell Partners Realty Group, who specializes in Carstairs real estate, on how to match your lifestyle with your ideal home.
Get Started Now
Lifestyle Matchmaker
Let the Farell Partners Realty Group find a property to match your lifestyle.
Listing provided by Quest Realty
MLS®, REALTOR®, and the associated logos are trademarks of the Canadian Real Estate Association.
This REALTOR.ca listing content is owned and licensed by REALTOR® members of the Canadian Real Estate Association. This property for sale is located at 708 Mandalay Boulevard in Carstairs Ontario. It was last modified on January 26th, 2025. Contact the Farell Partners Realty Group to schedule a viewing or to discover other Carstairs real estate for sale.

