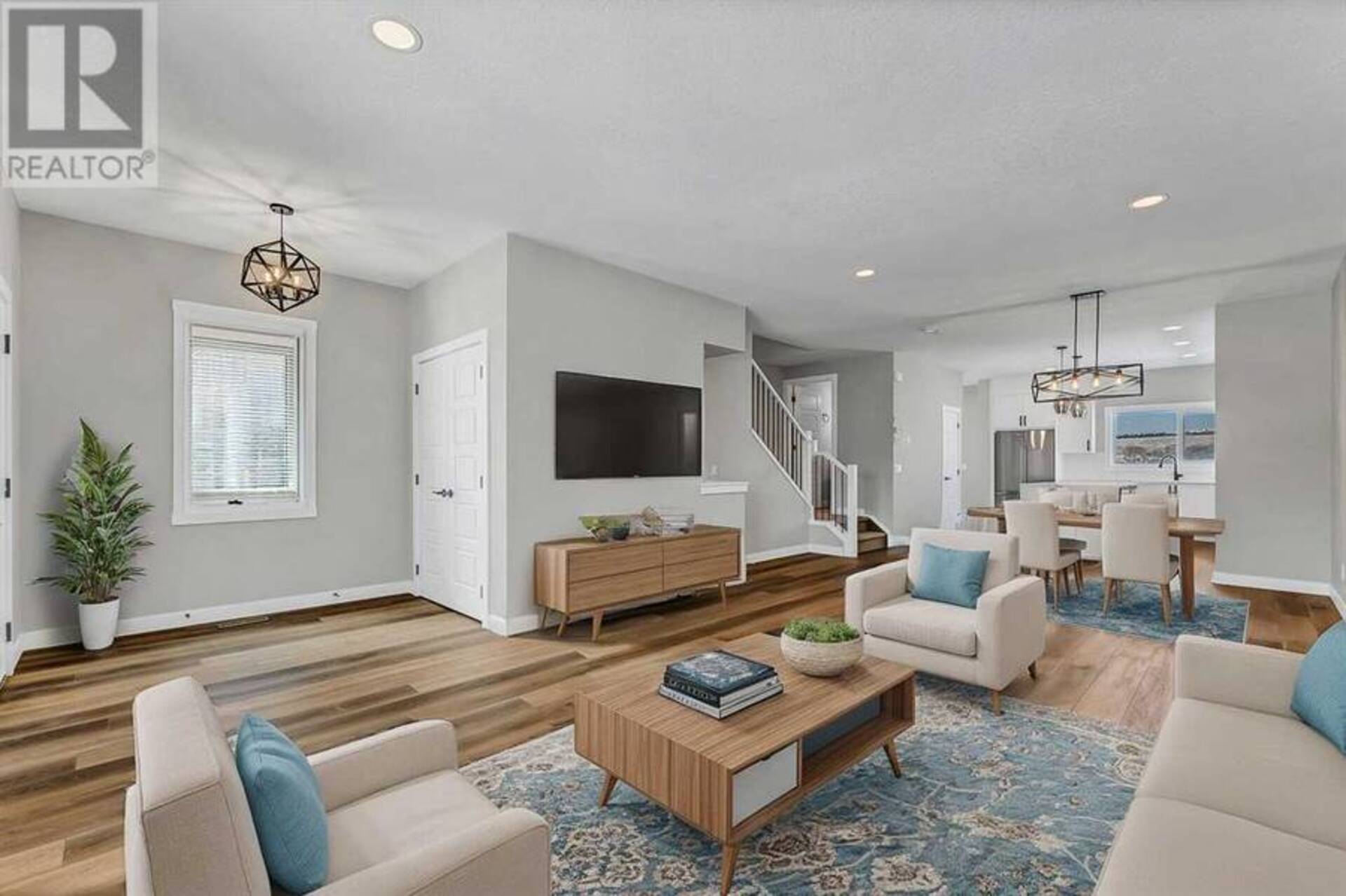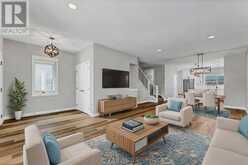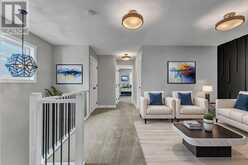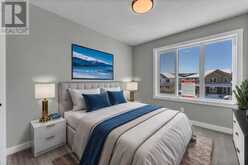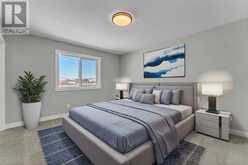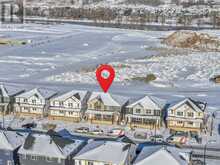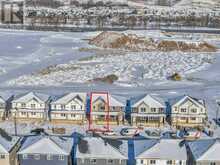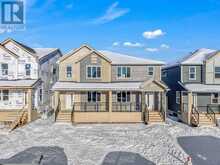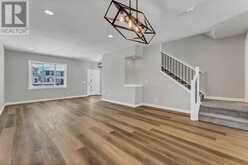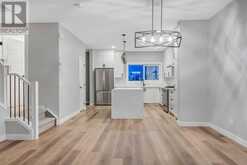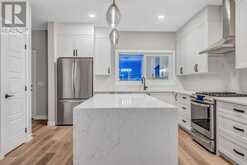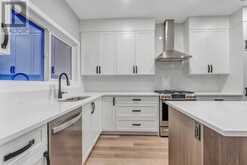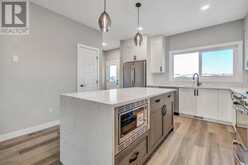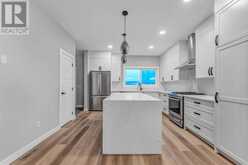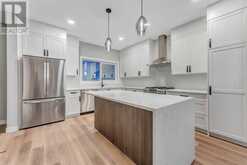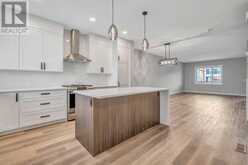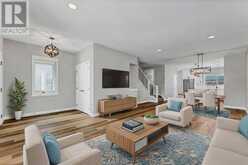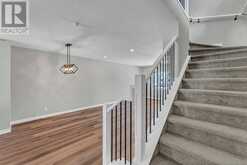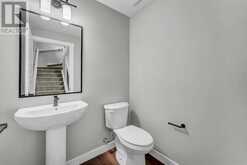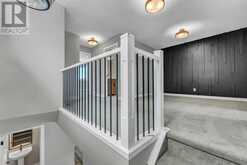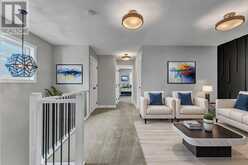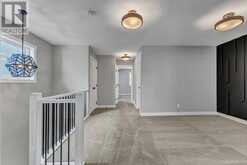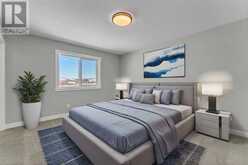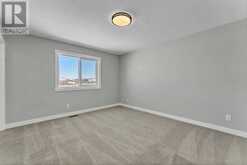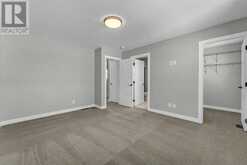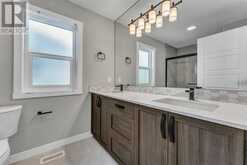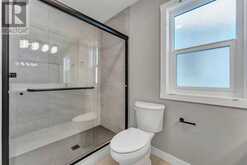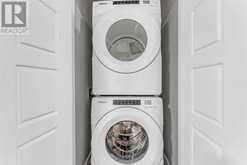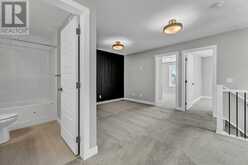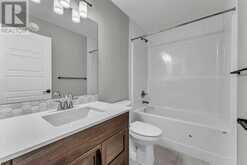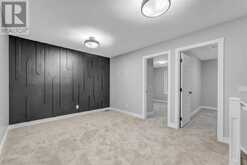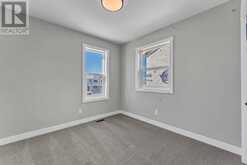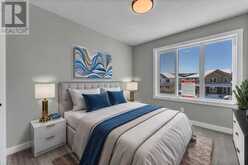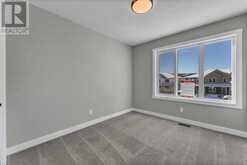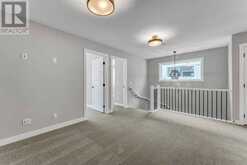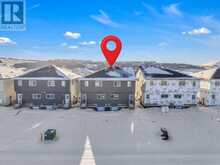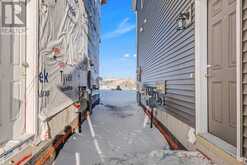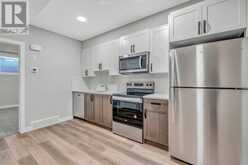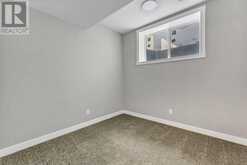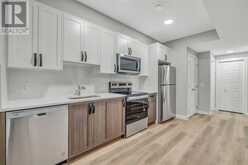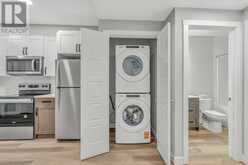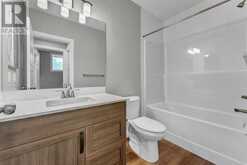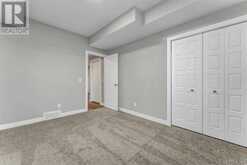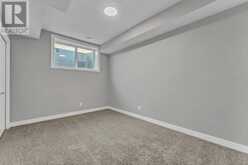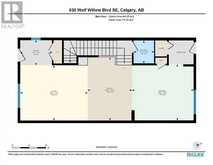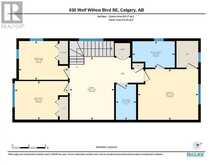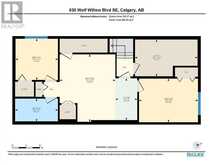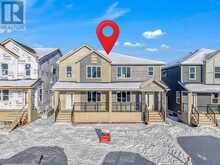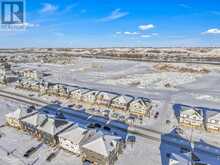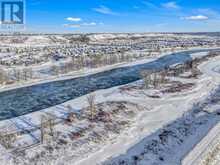630 Wolf Willow Boulevard SE, Calgary, Alberta
$699,000
- 5 Beds
- 4 Baths
- 1,738 Square Feet
BRAND NEW Shane Home awarded Multi Family Builder of the Year | 2 BEDROOM LEGAL SUITE W/Separate Entrance and Separate Utilities| CUSTOM LAYOUT with HIGH END Designer Finishings | 5 LARGE BEDROOMS with a luxurious Primary SUITE | HIGHLY UPGRADED KITCHEN including a waterfall Island | LARGE YARD and just steps to Fish Creek Park. Luxurious brand new LEGALLY SUITED home within the breathtaking community of Wolf Willow nestled beside the Bow River Valley! Modern and sophisticated with timeless finishes throughout this thoughtfully designed home with numerous upgrades is the perfect sanctuary for any busy family with the added benefit of a legal mortgage helper or private space for extended family members. Oversized windows illuminate the gleaming LVP flooring and extra pot lights brighten the evenings while relaxing in the inviting living room. Centring the open concept floor plan is the casually elegant dining room with designer lighting. The chef’s dream kitchen has outstanding upgrades that include granite countertops and backsplash, high-end appliances including a gas stove, full-height cabinets, a built-in wall pantry and a waterfall edge island with breakfast bar seating. Ascend the staircase with upgraded spindles to the upper level bonus room and unwind over a family game or movie night while the gorgeous feature wall adds to the allure. The primary bedroom is a true owner’s escape thanks to the large walk-in closet and lavish ensuite boasting dual sinks, comfort height cabinets, a full-width mirror, upgraded black finishes instead of the builder’s standard chrome and a massive tiled shower. Both additional bedrooms are spacious and bright sharing the 4-piece main bathroom. Laundry is also conveniently located on this level. A separate entrance leads to the legally suited basement with its own private laundry, 2 bedrooms, upgraded oversized windows and a stylish design that includes a full kitchen with a granite backsplash and stainless steel appliances. Separ ate utilities including 2 hot water tanks further add to your comfort. Spend warmer months enjoying peaceful morning coffees on the front porch or in your large backyard with gas line for summer barbeques. An underground conduit with power wire was added for a future garage. Additional upgrades include knock-down ceilings, upgraded titanium vs. white wire shelving in all the closets, upgraded carpet, upgraded toilets, black lever-style handles and hinges and much more! Phenomenally located in this tranquil new community with the Bow River within walking distance and many more amenities and developments on the horizon. Wolf Willow is well connected to recreational and social activities, vast open spaces, the Bow River, Fish Creek Provincial Park and BD Golf Club. Easy access to major thoroughfares of Macleod Trail, Stoney Trail and Deerfoot. Bike paths and bus routes make getting around easy. Plus take advantage of the endless shops, restaurants and amenities in neighbouring Walden, Legacy and Chaparral. (id:23309)
- Listing ID: A2193633
- Property Type: Single Family
Schedule a Tour
Schedule Private Tour
The Farell Partners Realty Group would happily provide a private viewing if you would like to schedule a tour.
Match your Lifestyle with your Home
Contact the Farell Partners Realty Group, who specializes in Calgary real estate, on how to match your lifestyle with your ideal home.
Get Started Now
Lifestyle Matchmaker
Let the Farell Partners Realty Group find a property to match your lifestyle.
Listing provided by LPT Realty ULC
MLS®, REALTOR®, and the associated logos are trademarks of the Canadian Real Estate Association.
This REALTOR.ca listing content is owned and licensed by REALTOR® members of the Canadian Real Estate Association. This property for sale is located at 630 Wolf Willow Boulevard SE in Calgary Ontario. It was last modified on February 20th, 2025. Contact the Farell Partners Realty Group to schedule a viewing or to discover other Calgary real estate for sale.

