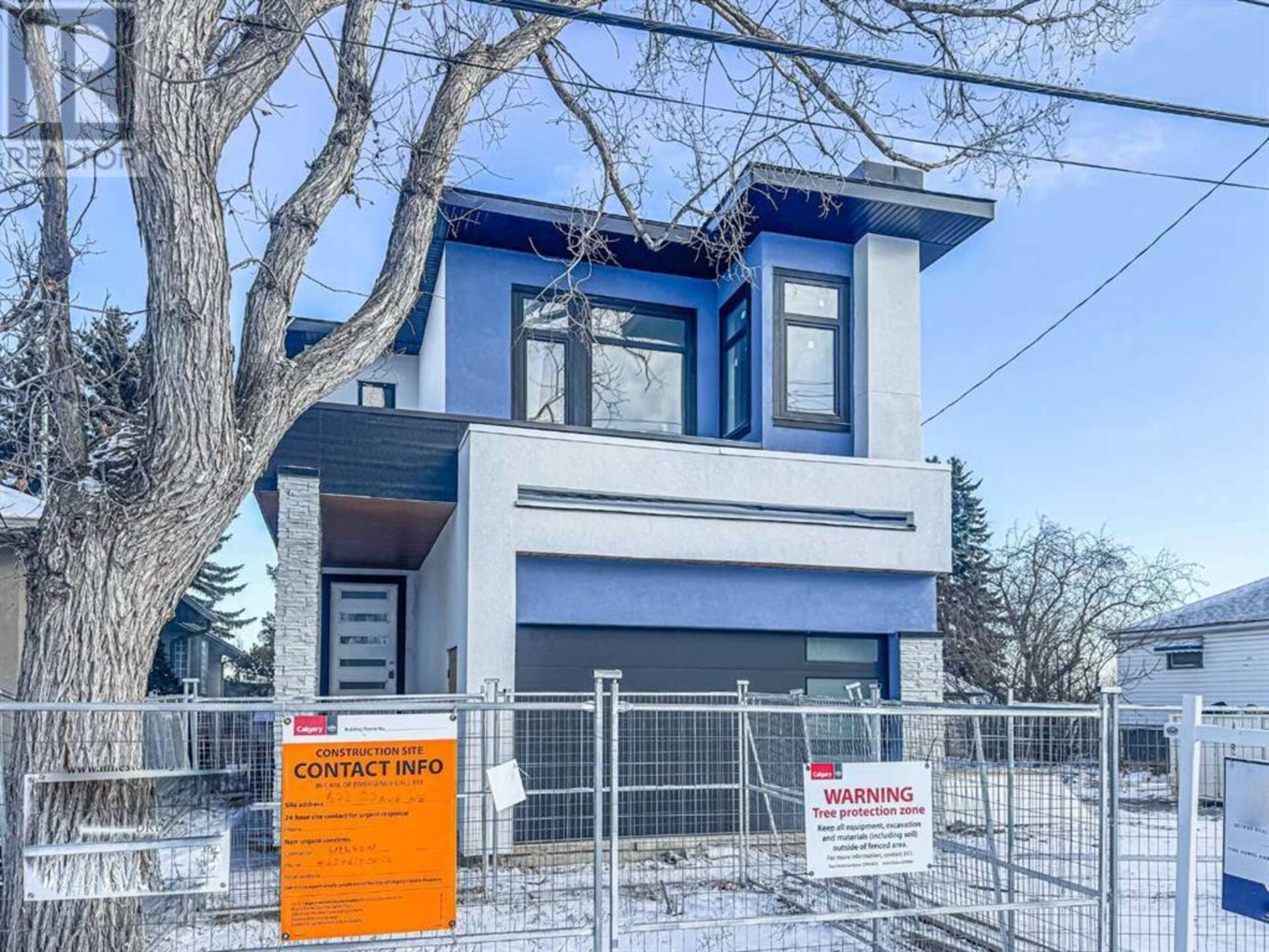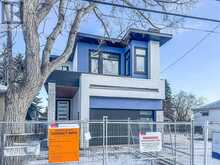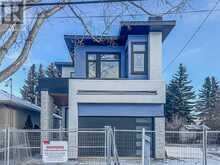600 30 Avenue NE, Calgary, Alberta
$1,689,900
- 5 Beds
- 5 Baths
- 3,033 Square Feet
Contemporary architecture and design! Beautiful, Luxurious walk-out home, sits on the ridge of 30th Ave with stunning 180-degree panoramic view. Step up to the large entry covered porch that features premium wood grain soffit and pot lights. The foyer offers a Grand entry to 19’ ceilings, open to above with hanging chandelier. The amazing open design features modern luxury -dining room with built-in bar, living room features coffered ceilings + floor to ceiling tiled F/P with gold accents+ open wall design shelving. Gorgeous wide plank wood floors, European style tilt & turn windows & patio door opens to dura deck. The Chef’s delight kitchen has a 10’ x 5.3” waterfall quartz island, European styled two-toned cabinets, high-end built-in appliances featuring 66” wide fridge/freezer, 36” 6 burner gas slide in range, built-in double ovens, microwave and dishwasher. Main level features 10’ flat painted ceilings, upper and lower level 9’ ceilings. Main floor den with double French doors, powder room high ceilings + pendent lighting. Open riser, glass railing staircase leads to a LOFT that’s open to below. The primary bedroom features a spa-like deluxe ensuite with heated floors, stand-alone tub, steam shower, large walk-in closet & large window. The other two bedrooms features ensuite bathrooms & walk-in closets. Upper laundry with sink and cabinets+ window. From the heated garage step into the mud room with built in closets and shelves/ storage, which then lead you to the large walk-through pantry into the kitchen. The lower walk-out basement has a legal secondary suite with large windows and in slab heat. HVAC boiler system offer 2 furnaces, large hot water tank, in-floor heat & Air-con R/I. Other features of the home include built- in speakers, quartz counters throughout, Pot lights, an abundance of windows allowing the flow of natural of light into the home. Enjoy the unobstructed views from main and upper levels plus a fabulous HUGE LOT 33’ x 165’, imagine what you can do with a large lot, the possibilities are endless. The superb LOCATION is steps to the ‘Winston Golf course’, minutes to Deerfoot trail, airport, 16th avenue, down-town and other major routes. Quick easy access to grocery stores, shopping, eateries and more! Fantastic location for this gorgeous, enduring home that offers many great opportunities for a growing family or executive lifestyle, in the inner City of Calgary, sought after neighborhood of Winston Heights. Accurate Property tax to be determined. (id:23309)
- Listing ID: A2188827
- Property Type: Single Family
Schedule a Tour
Schedule Private Tour
The Farell Partners Realty Group would happily provide a private viewing if you would like to schedule a tour.
Match your Lifestyle with your Home
Contact the Farell Partners Realty Group, who specializes in Calgary real estate, on how to match your lifestyle with your ideal home.
Get Started Now
Lifestyle Matchmaker
Let the Farell Partners Realty Group find a property to match your lifestyle.
Listing provided by RE/MAX Real Estate (Central)
MLS®, REALTOR®, and the associated logos are trademarks of the Canadian Real Estate Association.
This REALTOR.ca listing content is owned and licensed by REALTOR® members of the Canadian Real Estate Association. This property for sale is located at 600 30 Avenue NE in Calgary Ontario. It was last modified on January 20th, 2025. Contact the Farell Partners Realty Group to schedule a viewing or to discover other Calgary real estate for sale.



