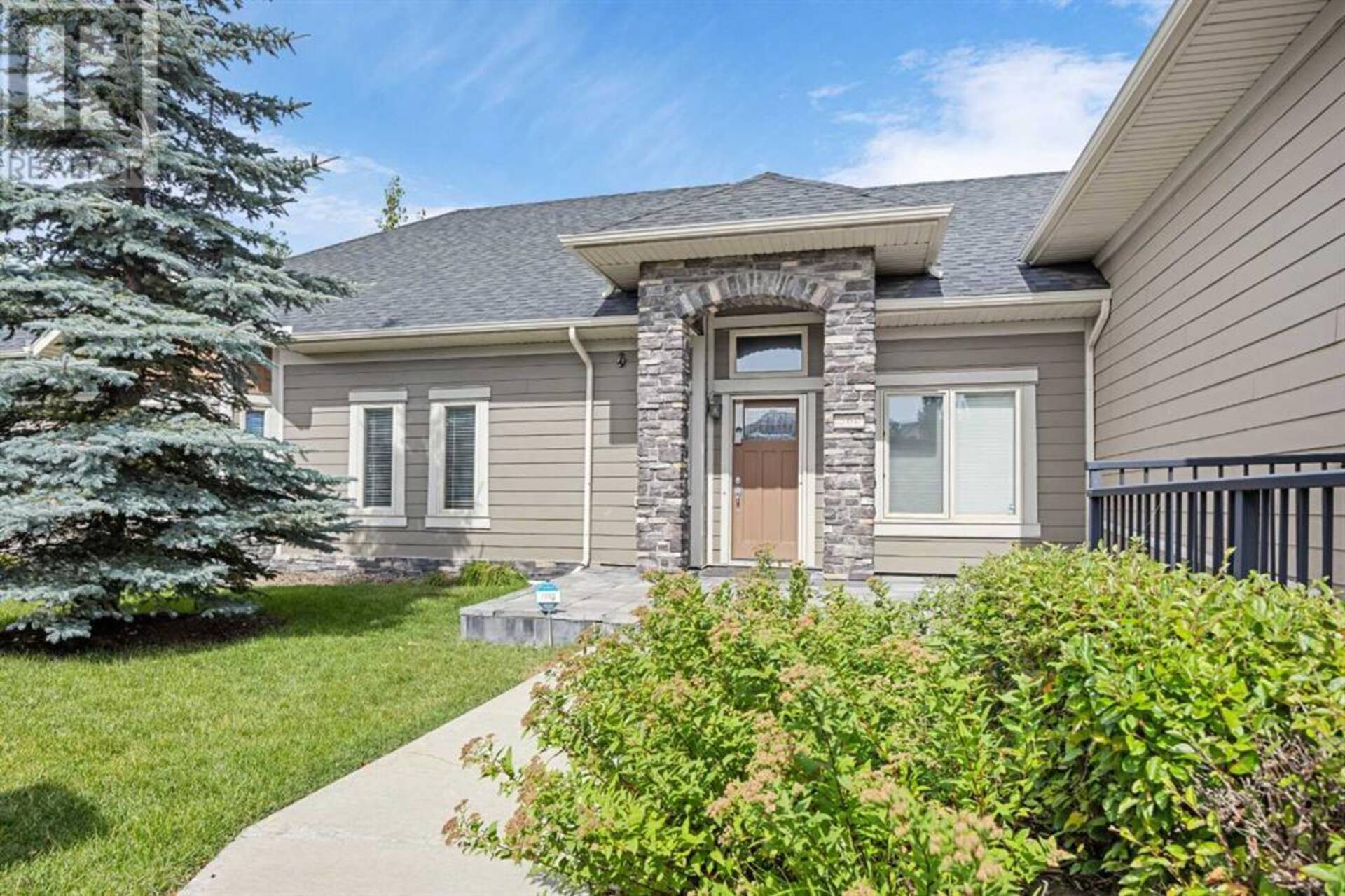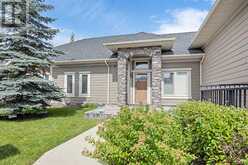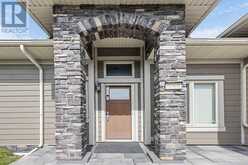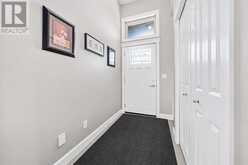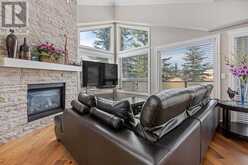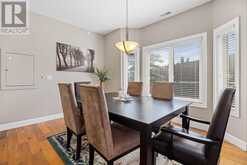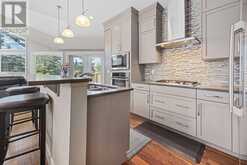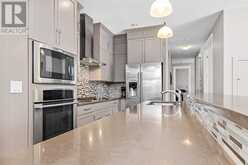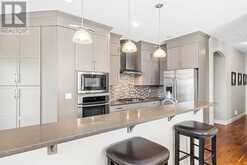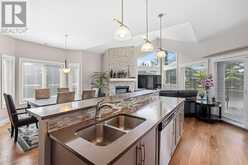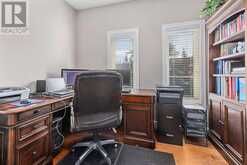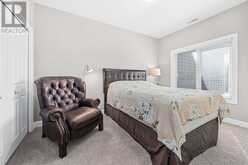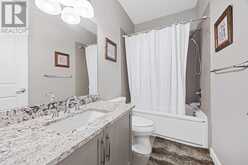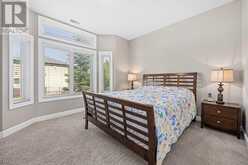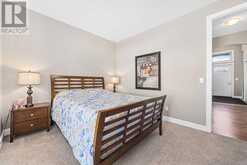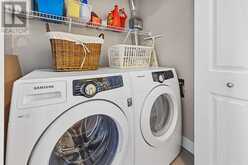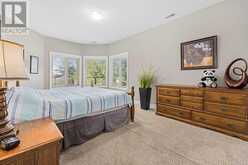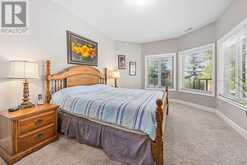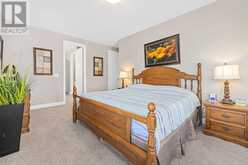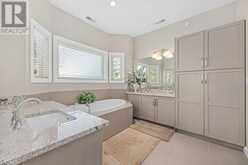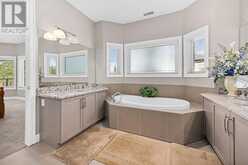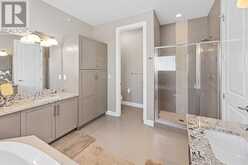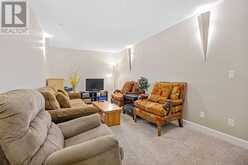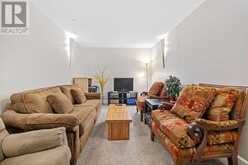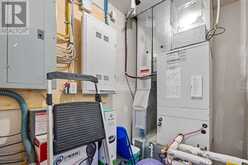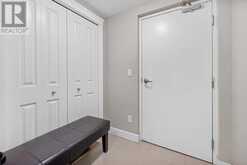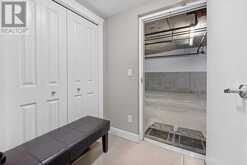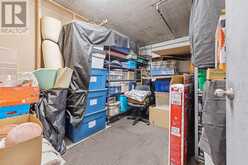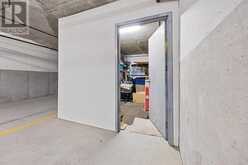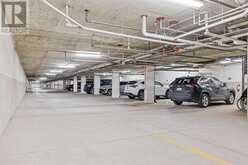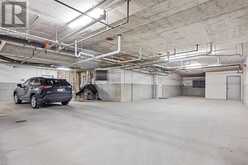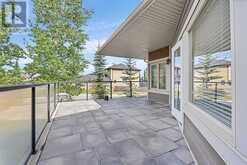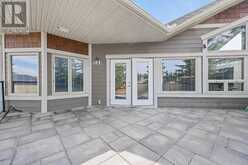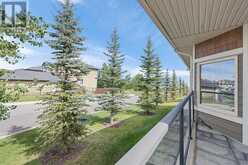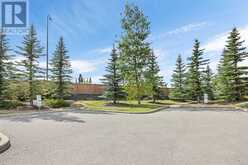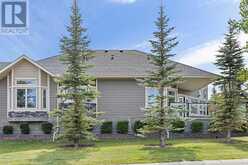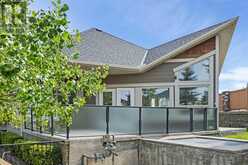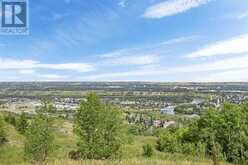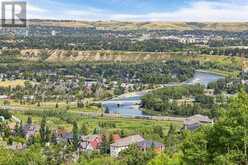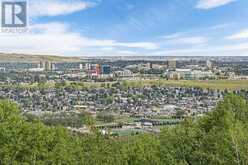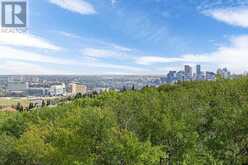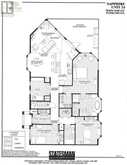60 Cougar Ridge Landing SW, Calgary, Alberta
$839,990
- 3 Beds
- 2 Baths
- 1,605 Square Feet
Beautiful executive bungalow in a charming lock-and-leave villa-style complex. This former showhome is loaded with upgrades! Over 2,080 sq. ft. of developed space includes 3 bedrooms + a den (all on the main level!). Never worry about parking thanks to 3 stalls, 1 of which is tandem granting room for 4 vehicles! Inside this gorgeous sanctuary are soaring ceilings, gleaming engineered hardwood floors and extra corner windows for abundant natural light. Geothermal heating and cooling ensure your comfort in any season. Grand vaulted ceilings and a floor-to-ceiling stone-encased fireplace in the living room come together to create a relaxing atmosphere. Culinary adventures are inspired in the dream kitchen featuring quartz countertops, a plethora of full-height cabinets, a gas cooktop, stainless steel appliances, soft-close hinges, a unique dumbwaiter and a massive island with a raised breakfast bar to casually gather. Host large or intimate events in the adjacent dining room nestled amongst windows. The expansive west-facing back deck encourages a seamless indoor/outdoor lifestyle for weekends spent lounging or summer barbeques with friends. An enclosed den provides a tucked away work or study space. All 3 bedrooms are on this level including the primary oasis – a true owner’s retreat with corner windows, a large walk-in closet and a private ensuite that will leave you feeling spoiled daily. Dual vanities, a deep soaker tub, a separate oversized shower and tons of incorporated storage add to the allure of this incredible space. A large rec room in the finished basement is the perfect flex space for a media room, a home gym or hobby area. Further adding to your comfort and convenience are in-suite laundry, a private storage room in the garage and visitor parking throughout the complex. Phenomenally located within walking distance to schools, transit and several parks. Just a quick drive to West 85 shops, West Side Rec Centre, a multitude of Aspen Woods amenities and Win sport plus easy access in and out of the community via Stoney Trail and just an 8-minute drive to the LRT station. Truly an unbeatable location for this gorgeous, move-in ready home! (id:23309)
- Listing ID: A2160451
- Property Type: Single Family
- Year Built: 2013
Schedule a Tour
Schedule Private Tour
The Farell Partners Realty Group would happily provide a private viewing if you would like to schedule a tour.
Match your Lifestyle with your Home
Contact the Farell Partners Realty Group, who specializes in Calgary real estate, on how to match your lifestyle with your ideal home.
Get Started Now
Lifestyle Matchmaker
Let the Farell Partners Realty Group find a property to match your lifestyle.
Listing provided by RE/MAX Real Estate (Mountain View)
MLS®, REALTOR®, and the associated logos are trademarks of the Canadian Real Estate Association.
This REALTOR.ca listing content is owned and licensed by REALTOR® members of the Canadian Real Estate Association. This property for sale is located at 60 Cougar Ridge Landing SW in Calgary Ontario. It was last modified on August 27th, 2024. Contact the Farell Partners Realty Group to schedule a viewing or to discover other Calgary real estate for sale.

