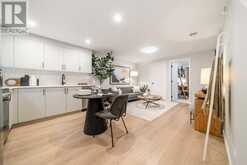599 Rowmont Boulevard NW, Calgary, Alberta
$739,900
- 5 Beds
- 4 Baths
- 1,828 Square Feet
Ready in April 2025! Welcome to your dream home in the vibrant community of Rockland Park. Imagine waking up in a home that effortlessly blends style, functionality, & endless possibilities. This stunning Columbia 18 model by Cedarglen Homes offers everything you’ve been searching for & more. From the moment you step through the door, you’ll feel right at home. The main floor invites you into an open-concept space bathed in natural light, thanks to large windows that frame the bright & airy great room off the back of the home. Picture yourself preparing meals in the sleek, modern kitchen, featuring elegant cream coloured cabinetry, upgraded hardware, quartz countertops, & a stunning tile backsplash. The massive kitchen island is perfect for morning coffees or hosting friends. With a $9,000 appliance allowance, you can hand-select the perfect appliances to complete your dream kitchen. A main floor flex space is located at the front of the house, offering the perfect office or play room. Upstairs, the central bonus room is a cozy haven, perfect for family movie nights or a quiet retreat to unwind after a busy day. The primary bedroom is a sanctuary of its own, with enough space for king-size furniture & a spa-inspired ensuite. Luxurious dual vanities, a walk-in shower, & spacious walk in closet. Two additional bedrooms, a stylish shared bathroom, and a convenient upstairs laundry room make this home as practical as it is beautiful. But wait, there’s more—a fully legal basement suite sets this home apart. Complete with its own private entrance, this legal suite offers two bedrooms, a full 4pc bathroom, a modern L shaped kitchen, laundry, & a cozy living area. Whether you use it for multigenerational living, hosting guests, or as a potential income source, the possibilities are endless. Step outside to a southwest-facing backyard where you can picture summer BBQs on your completed deck, complete with a built-in gas line. The $1000 landscaping rebate ensures you can crea te an outdoor space that’s as beautiful as the inside. Nestled in Calgary’s sought-after NW, Rockland Park offers a lifestyle that’s second to none. Imagine starting your day with a peaceful stroll through scenic walking paths, surrounded by stunning views of the Bow River Valley. Families will love the parks, playgrounds, and green spaces, while the community’s proximity to future schools, shopping, and major roadways ensures convenience is never compromised. Whether you’re exploring the local amenities or simply soaking in the beauty of nature, Rockland Park offers the perfect balance of serenity and city living. This home isn’t just a place to live—it’s a lifestyle, a community, & an opportunity to create lasting memories. Don’t wait to make it yours. *Please note: Photos are from a different property, and the interior finishes are different. Please refer to the last photo for specific interior selections for this home. (id:23309)
- Listing ID: A2190733
- Property Type: Single Family
Schedule a Tour
Schedule Private Tour
The Farell Partners Realty Group would happily provide a private viewing if you would like to schedule a tour.
Match your Lifestyle with your Home
Contact the Farell Partners Realty Group, who specializes in Calgary real estate, on how to match your lifestyle with your ideal home.
Get Started Now
Lifestyle Matchmaker
Let the Farell Partners Realty Group find a property to match your lifestyle.
Listing provided by Royal LePage Benchmark
MLS®, REALTOR®, and the associated logos are trademarks of the Canadian Real Estate Association.
This REALTOR.ca listing content is owned and licensed by REALTOR® members of the Canadian Real Estate Association. This property for sale is located at 599 Rowmont Boulevard NW in Calgary Ontario. It was last modified on January 29th, 2025. Contact the Farell Partners Realty Group to schedule a viewing or to discover other Calgary real estate for sale.















































