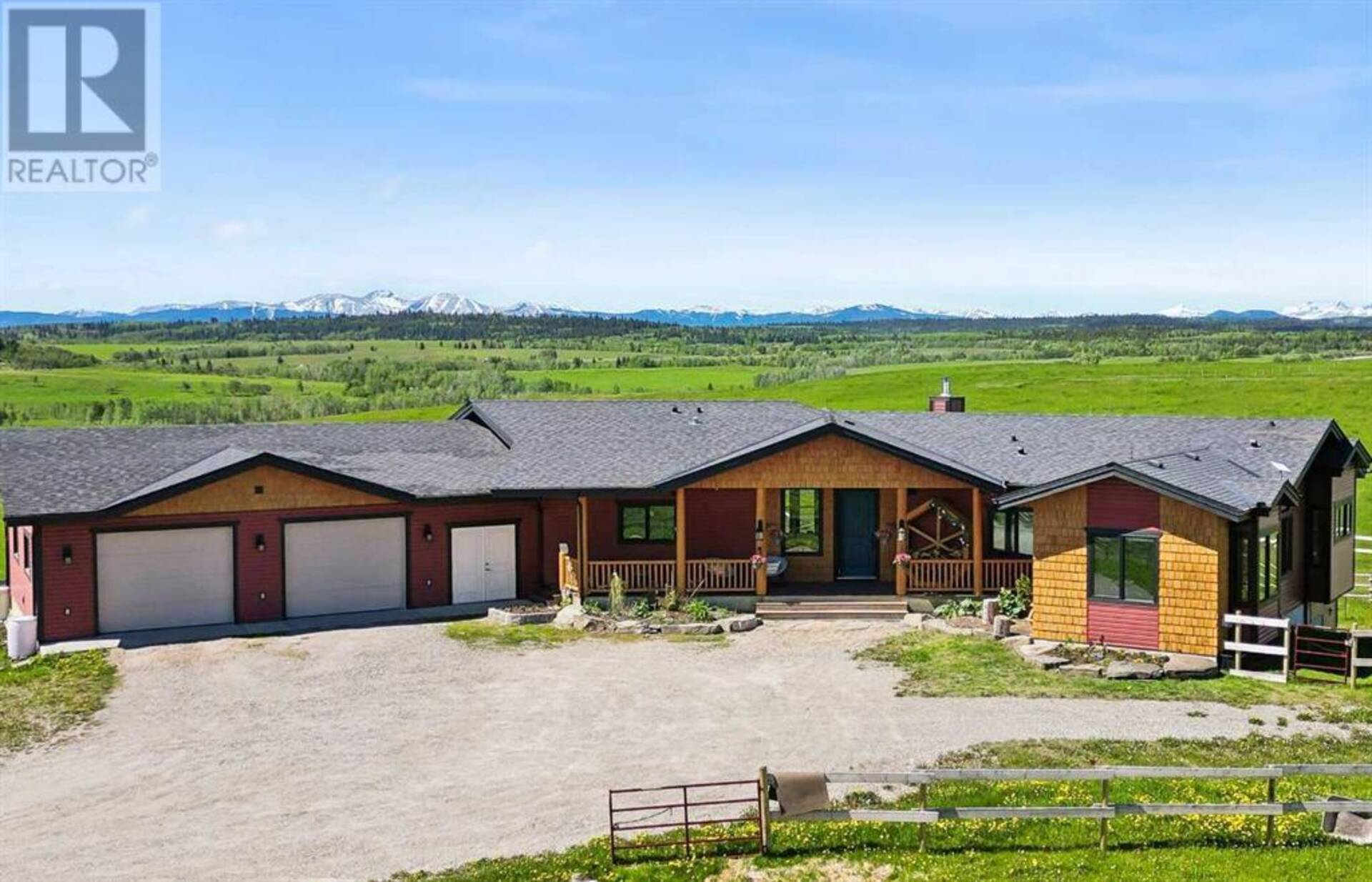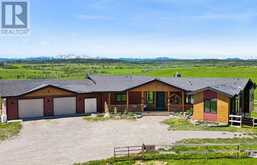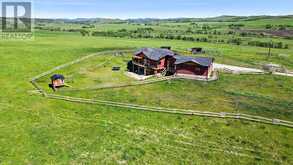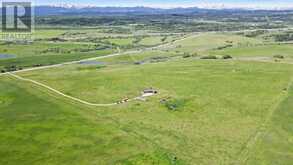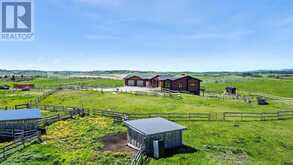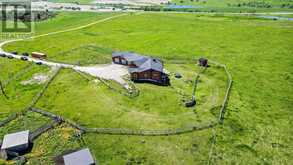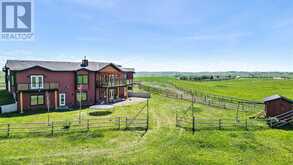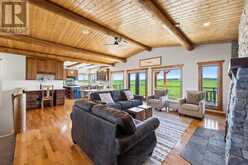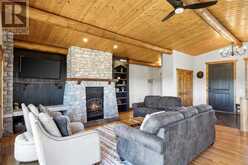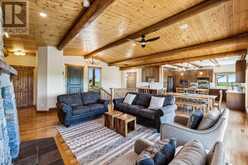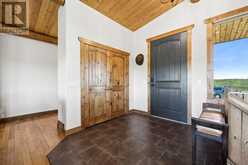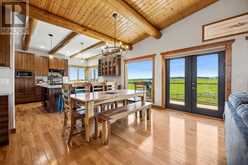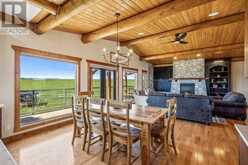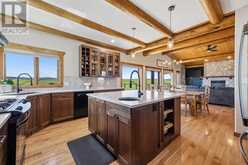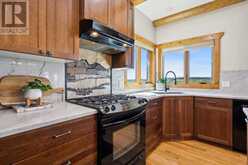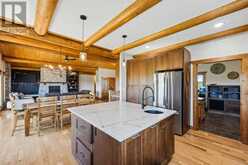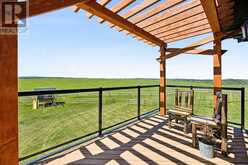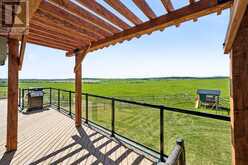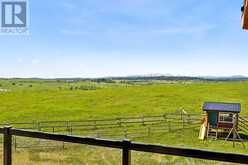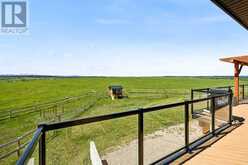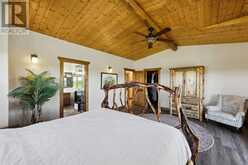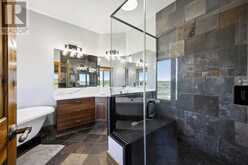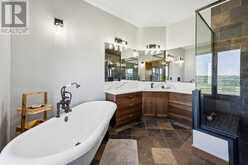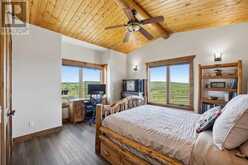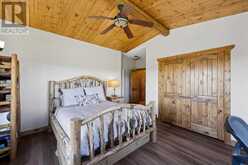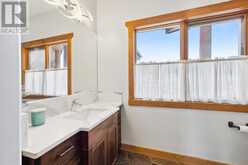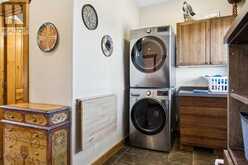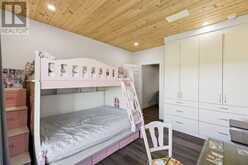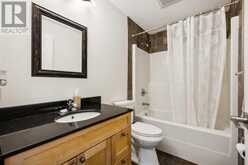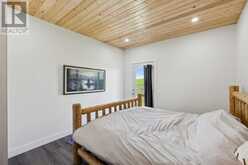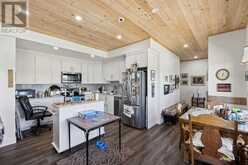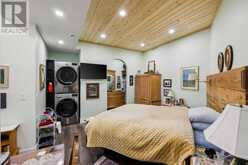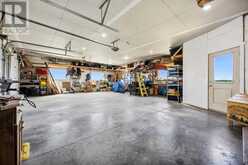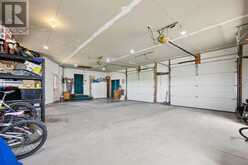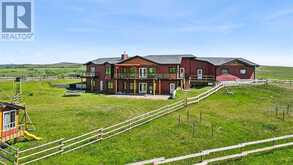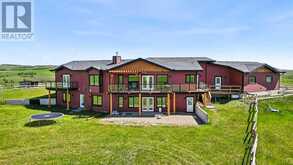54004 Township Road 252, Rural Rocky View, Alberta
$2,295,000
- 6 Beds
- 5 Baths
- 2,341 Square Feet
Situated on nearly 80 acres of land at the foot of the Rocky Mountains, the jaw-dropping views at this property are unforgettable. Located 20 minutes southwest of Cochrane, this property is centred by a stunning 6-bedroom, 4.5-bathroom home, which includes an illegally suited portion of the basement with its own separate entry. The inviting front porch leads you into the home - soaring vaulted ceilings highlighted by wood beams gives you the log cabin vibe, while modern finishes and the custom-designed fireplace elevate the feel of the home even further. The great room flows into the updated kitchen which features quartz countertops, tons of cabinet space and spectacular views out your kitchen window. Off the kitchen is a laundry room and mud room which leads into the massive double attached garage. Step out on the west facing deck and take in one of the best views of the Rockies while enjoying the shade of a newly installed pergola. Three bedrooms are located on this level, anchored by the primary bedroom retreat. This primary bedroom has a private balcony, loads of closet space, and a spectacular 4-piece ensuite bathroom, with brand new quartz countertops, and a gorgeous free-standing bathtub. The two other bedrooms are generously sized, and both feature large closets. Head to the lower level where you will find an adorable kids nook under the stairs where Lego creations and children’s tea parties can unfold. A unique feature of this home is the illegal suite in the lower level: it’s a 1 bedroom (plus den) 1 bathroom dwelling with a full kitchen and it’s own private entry - perfect for grandparents, relatives who’ve come to visit, or an older child who’s home from university. The basement is rounded off with 2 additional bedrooms, both with custom built in closets, another full bathroom, a recreational area and a storage room/flex area. In-floor heat runs throughout the basement with updated vinyl plank throughout. The property’s water supply is supplied by a 1 2,000 L Cistern, so no need to worry about annual water testing as the water is brought in from the city of Cochrane monthly. The property is broken up into a north and south paddock and currently has cattle on the land. The year-round creek feeds a large dugout on the southwest corner of the land that incorporates a year round solar watering system. The land has been used in the past by previous owners for pasturing cattle. 2 horseshoe corrals, 3 animal shelters and paddocks for horses or other livestock currently help to break up the property. Plans for a barn and an Airbnb have been designed. Please inquire for more details. This property is ideally located only 20 mins from Cochrane, 20 mins from Calgary city limits, only 40 mins from Canmore, has golf (Livingstone & Kananaskis) minutes away, not to mention hiking trails and so much more. Owners recently did test for well water and found a couple suitable sites for a well on the land. Reports available upon request. Don't miss out on this property! (id:23309)
- Listing ID: A2137526
- Property Type: Single Family
- Year Built: 2009
Schedule a Tour
Schedule Private Tour
The Farell Partners Realty Group would happily provide a private viewing if you would like to schedule a tour.
Match your Lifestyle with your Home
Contact the Farell Partners Realty Group, who specializes in Rural Rocky View real estate, on how to match your lifestyle with your ideal home.
Get Started Now
Lifestyle Matchmaker
Let the Farell Partners Realty Group find a property to match your lifestyle.
Listing provided by CIR Realty
MLS®, REALTOR®, and the associated logos are trademarks of the Canadian Real Estate Association.
This REALTOR.ca listing content is owned and licensed by REALTOR® members of the Canadian Real Estate Association. This property for sale is located at 54004 Township Road 252 in Rural Rocky View Ontario. It was last modified on June 24th, 2024. Contact the Farell Partners Realty Group to schedule a viewing or to discover other Rural Rocky View real estate for sale.

