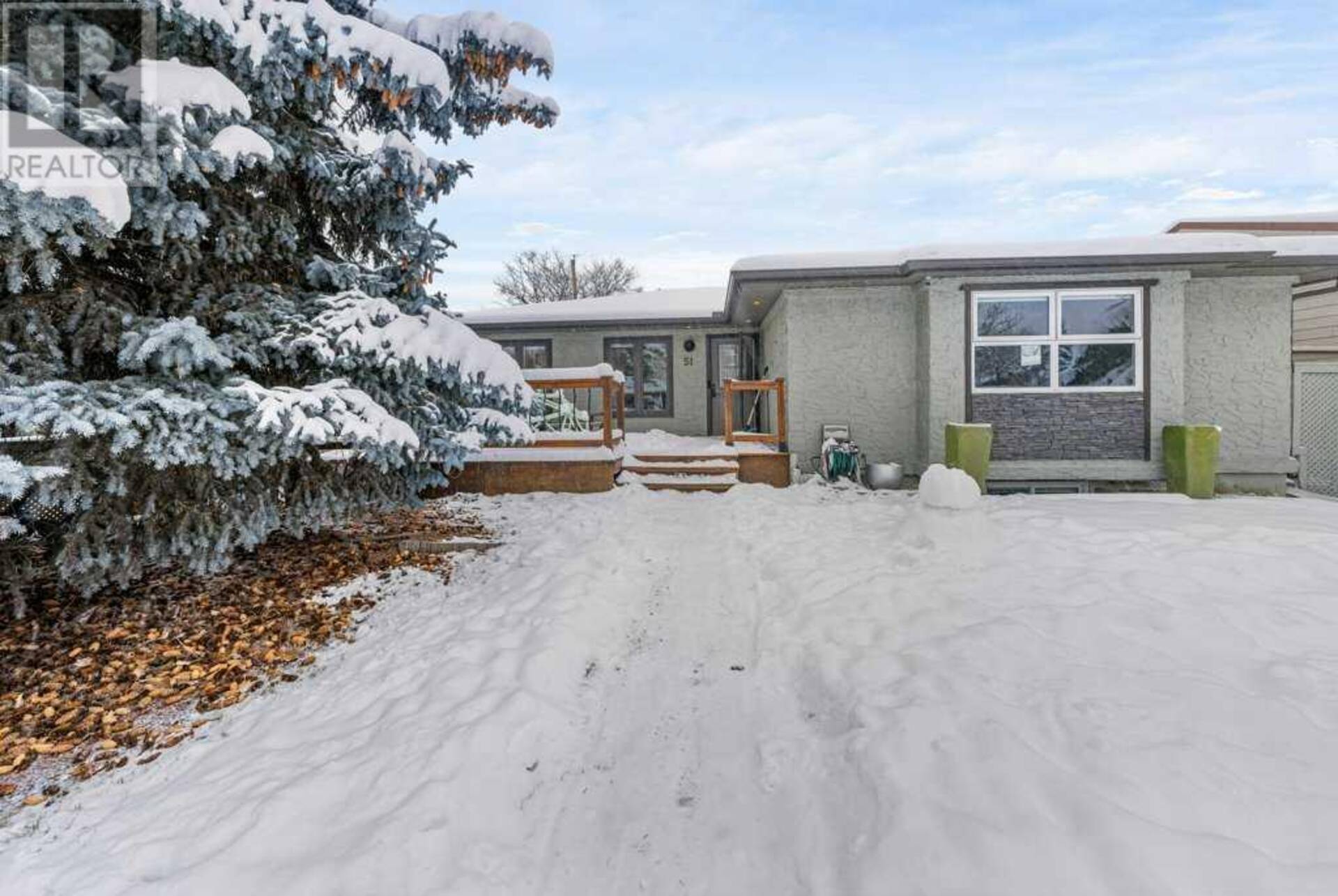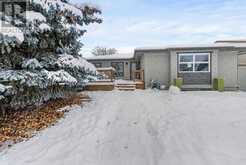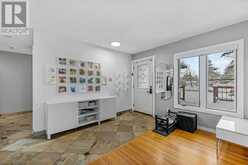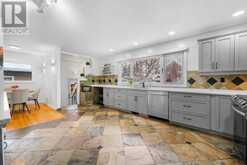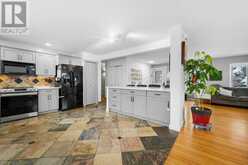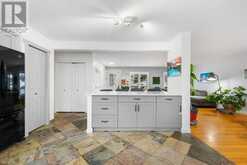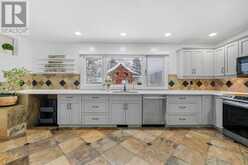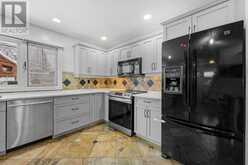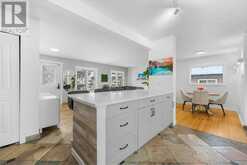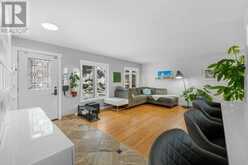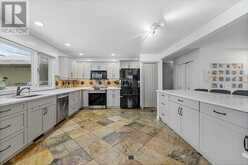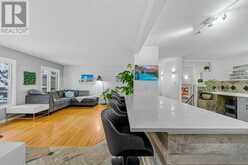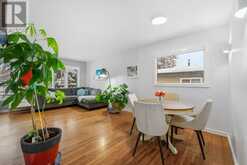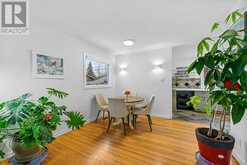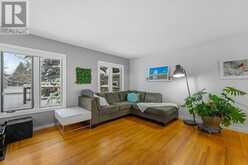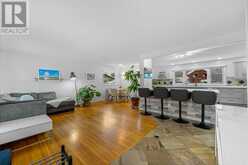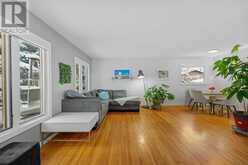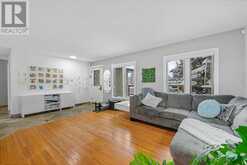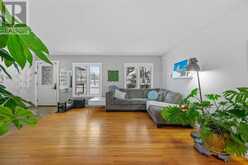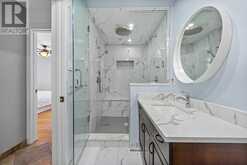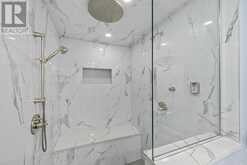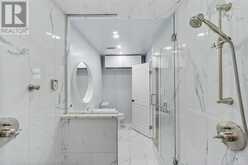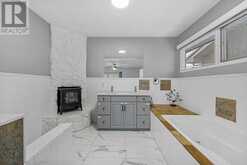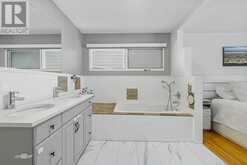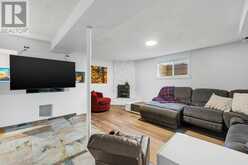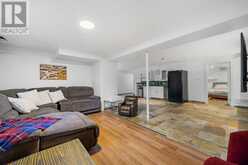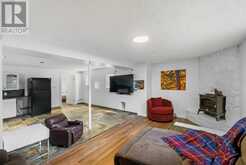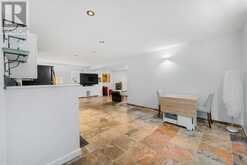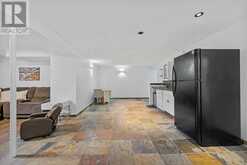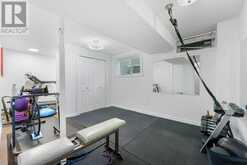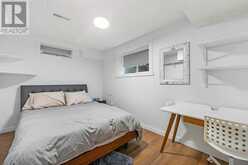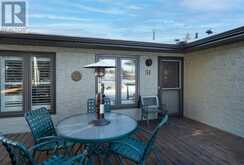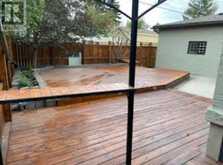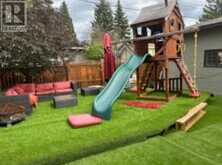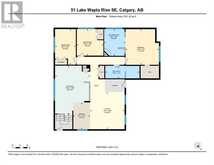51 Lake Wapta Rise SE, Calgary, Alberta
$764,900
- 5 Beds
- 3 Baths
- 1,431 Square Feet
Has your little family been patiently waiting for that ideal bungalow in Lake Bonavista? Wait no longer! Located within EASY WALKING DISTANCE to several SCHOOLS, the LAKE ENTRY, and a DOG PARK, you have got to see 51 LAKE WAPTA RISE! Lake Bonavista is a perfect community for ACTIVE LIVING. Visit the lake in the winter for some SKATING, TOBOGGANING, HOCKEY or ICE-FISHING. OR in the summer for SWIMMING, BOATING, MORE FISHING, or a PICNIC. You will love it here! This home is always cozy, with CENTRAL AIR for summer, plus 2 FIREPLACES, STEAM SHOWER & BATHROOM FLOOR HEAT for cooler months. This is a great place for a growing family (with five bedrooms), OR a fantastic retirement home that provides plenty of outdoor activities for grandkids! As you approach this inviting home, you might choose to sit a while on the SPACIOUS FRONT PORCH, a great place to relax with friends. But from the moment you open the front door, you will be greeted by the warmth of EXTENSIVE HARDWOOD flooring and the elegance of a NEWLY UPGRADED DESIGN! Would you like a bungalow with FRESH RENOVATIONS? See the photos to appreciate the thought and investment that has been lovingly poured into this wonderful property. The KITCHEN IS TRULY THE HEART of this home and was substantially renovated in 2023, with remodeled cabinets and quartz countertops, removal of a non-load bearing interior wall, and a NEW LARGE CENTRAL ISLAND! Bordering the kitchen are the L-shaped living and dining rooms, making conversation easy because partition walls are gone, giving a feeling of connection from all three spaces. LARGE WINDOWS bring in PLENTY OF NATURAL LIGHTING! After a busy day at work (or at play), simply head down the hallway where your family can retreat to three bedrooms, and TWO RENOVATED BATHROOMS! Beautiful tilework. The primary bedroom has a walk-in closet and an ensuite bathroom with a large tub, plus a cozy electric fireplace. The 'main' bathroom has an amazing shower that is literally 6'x6' in size, with dual shower heads, STEAM and a 'rainfall' head (nice for everyone, but especially anyone too tall for a standard showerhead). Downstairs you will find TWO MORE BEDROOMS, a third bathroom, bar area and a spacious rec room with another fireplace. The garage ext. dimensions are 16'11" x 22'9". There is ample room for shelving or a work bench on either side of the overhead door. If you have a truck, it will almost certainly fit as the interior depth is 21 feet 7 inches. Recent Updates Include: A New Water Heater in 2023, New Furnace (2023), New Window Blinds (2023), Fresh Wall Paint (Summer 2023), New High End Vinyl Plank (2023), All New Light Fixtures (2023), New Kitchen Island and cabinet remodeling (2023), Basement Improvements (Flooring, Paint, Vinyl Plank, Blinds), New Dryer (September 2024). The coveted community of Lake Bonavista is home to multiple Elementary and Junior High Schools. Book your showing today! (id:23309)
- Listing ID: A2180624
- Property Type: Single Family
- Year Built: 1969
Schedule a Tour
Schedule Private Tour
The Farell Partners Realty Group would happily provide a private viewing if you would like to schedule a tour.
Match your Lifestyle with your Home
Contact the Farell Partners Realty Group, who specializes in Calgary real estate, on how to match your lifestyle with your ideal home.
Get Started Now
Lifestyle Matchmaker
Let the Farell Partners Realty Group find a property to match your lifestyle.
Listing provided by RE/MAX Complete Realty
MLS®, REALTOR®, and the associated logos are trademarks of the Canadian Real Estate Association.
This REALTOR.ca listing content is owned and licensed by REALTOR® members of the Canadian Real Estate Association. This property for sale is located at 51 Lake Wapta Rise SE in Calgary Ontario. It was last modified on November 25th, 2024. Contact the Farell Partners Realty Group to schedule a viewing or to discover other Calgary real estate for sale.

