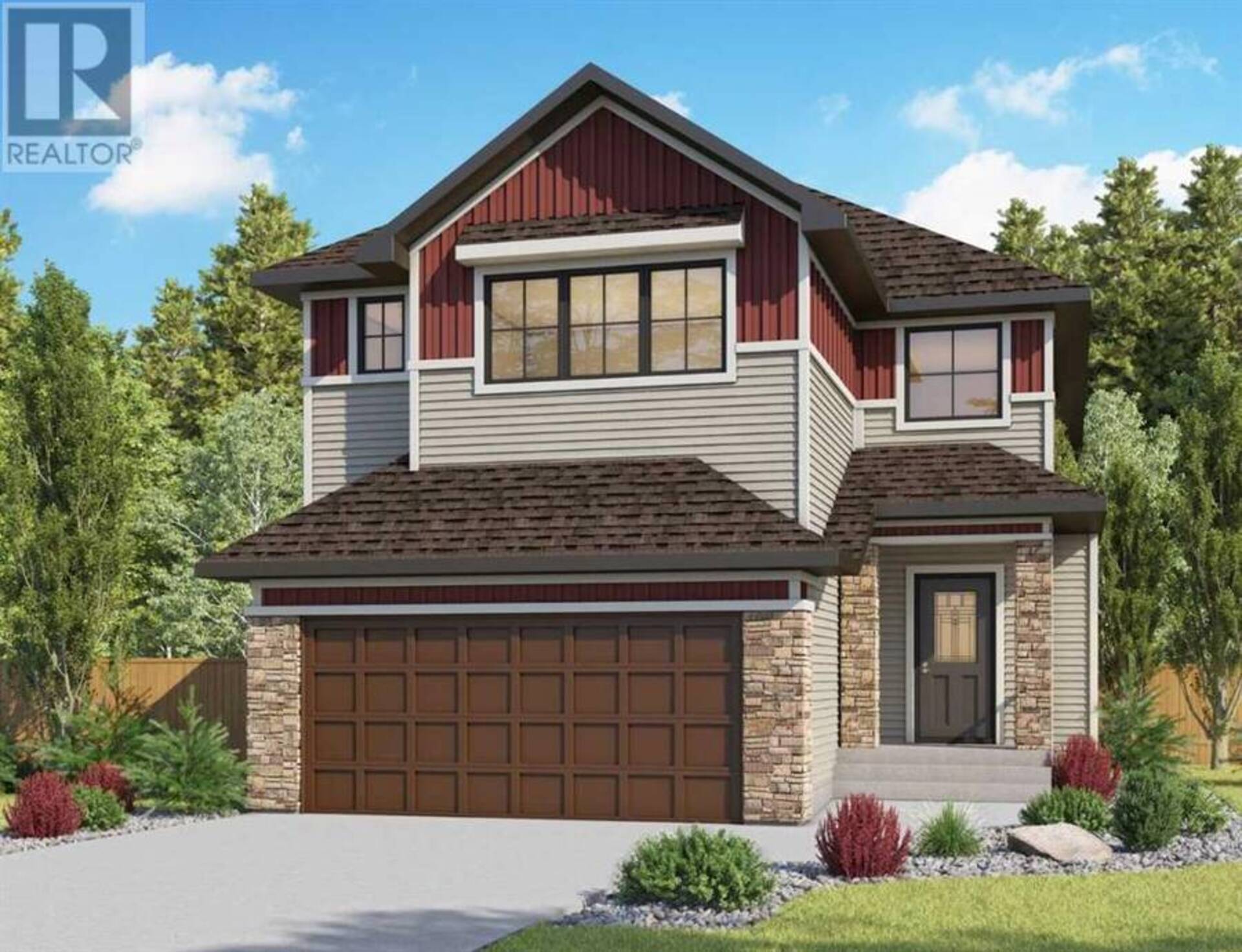
508 Baywater Manor SW, Airdrie, Alberta
$839,900
- 4 Beds
- 3 Baths
- 2,691 Square Feet
The Viola by Genesis Builder Group is a stylish 4-bedroom, 3-bathroom two-story home with a double attached garage, perfect for modern living. The open-to-above foyer leads to a spacious open-concept main floor, featuring a kitchen with a central island and an inviting great room with an electric fireplace. A main floor bedroom and full bath offer flexibility, while a side entrance allows for future basement development. Upstairs, you'll find a bonus room, a luxurious primary bedroom with a 5-piece ensuite (including a stand-alone shower, double sinks, and soaker tub), plus two additional bedrooms, a full bath, and a convenient laundry room. This home blends comfort and style for the ideal family living experience. Photos are representative. (id:23309)
- Listing ID: A2186191
- Property Type: Single Family
Schedule a Tour
Schedule Private Tour
The Farell Partners Realty Group would happily provide a private viewing if you would like to schedule a tour.
Match your Lifestyle with your Home
Contact the Farell Partners Realty Group, who specializes in Airdrie real estate, on how to match your lifestyle with your ideal home.
Get Started Now
Lifestyle Matchmaker
Let the Farell Partners Realty Group find a property to match your lifestyle.
Listing provided by Bode
MLS®, REALTOR®, and the associated logos are trademarks of the Canadian Real Estate Association.
This REALTOR.ca listing content is owned and licensed by REALTOR® members of the Canadian Real Estate Association. This property for sale is located at 508 Baywater Manor SW in Airdrie Ontario. It was last modified on January 9th, 2025. Contact the Farell Partners Realty Group to schedule a viewing or to discover other Airdrie real estate for sale.
