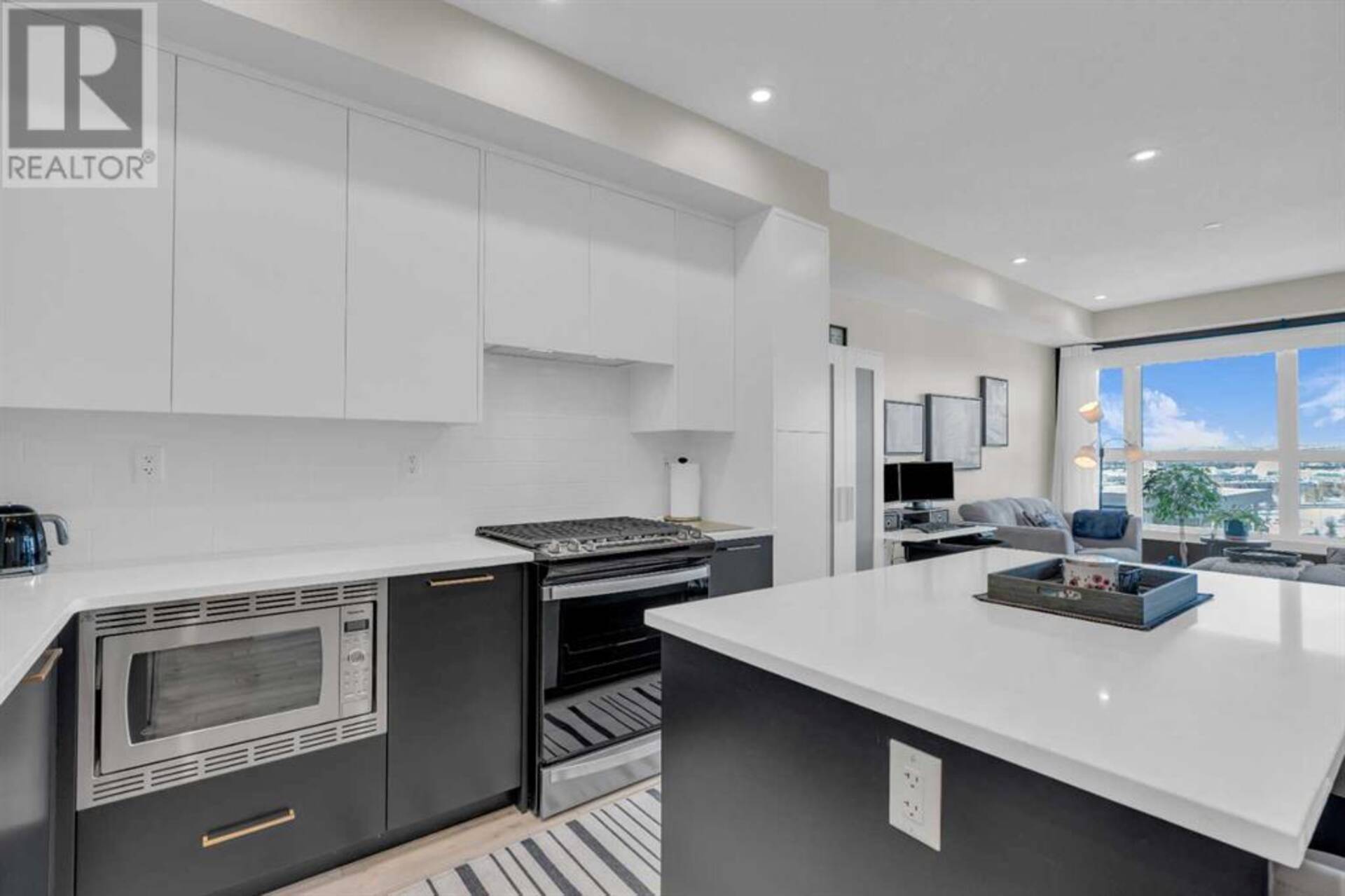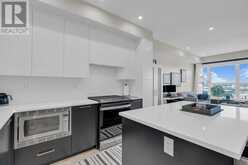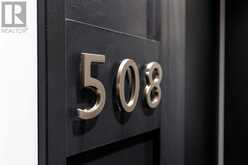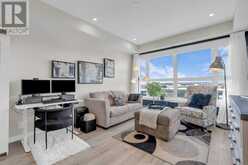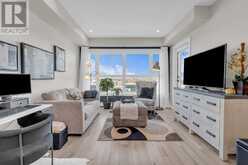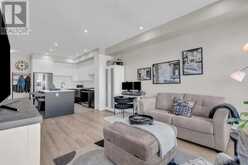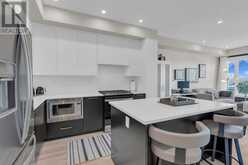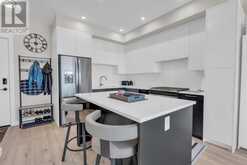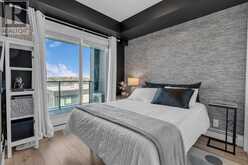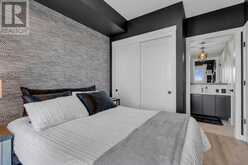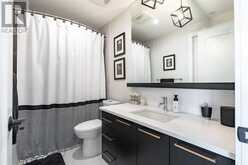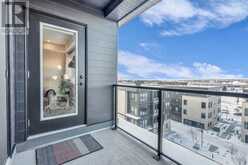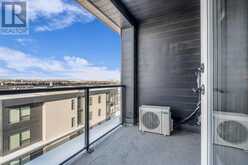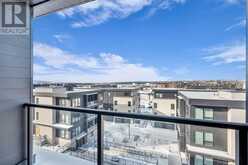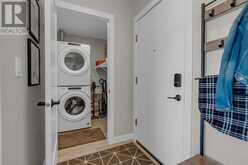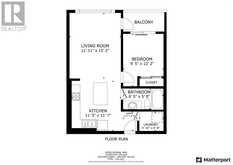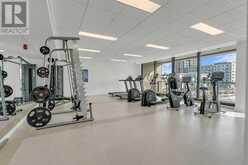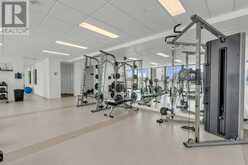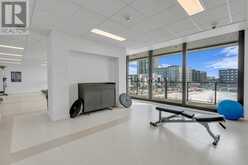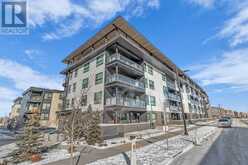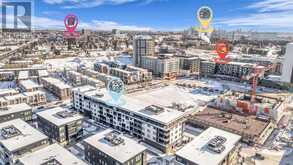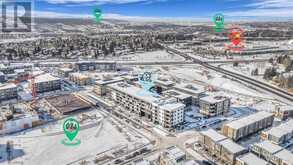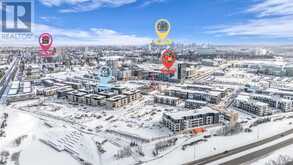508, 4160 Norford Avenue NW, Calgary, Alberta
$424,800
- 1 Bed
- 1 Bath
- 550 Square Feet
FALL IN LOVE AGAIN ON VALENTINES DAY - Live Large in University District: Your Upscale 1-Bedroom Oasis Awaits at Capella! Imagine: sleek, contemporary design, the sizzle of a five-burner gas range, and nine-foot ceilings that elevate your living space. This isn't just a condo; it's a lifestyle upgrade. Introducing a stunning 550 sq ft, one-bedroom, one-bathroom top floor residence at Capella, Brookfield Residential's Platinum LEED Certified haven in the heart of the amenity-rich University District. Step inside and be greeted by an open-concept living area, perfect for entertaining or simply unwinding after a long day. The large kitchen is truly a chef-inspired rarity boasting sleek designer cabinetry and upgraded Whirlpool stainless steel appliances, including that coveted five-burner gas stove – a culinary enthusiast's dream. Nine-foot ceilings throughout create an airy and spacious ambiance, making the most of every square foot. Capella isn't just about stylish interiors; it's about a connected lifestyle. Enjoy exclusive access to a state-of-the-art fitness studio overlooking the park, a stunning two-story lobby, and the peace of mind that comes with underground parking. Your personal belongings are secure in 2 full-height wire mesh storage lockers. And for those who love to grill, a gas line on your private patio or balcony ensures effortless outdoor dining. Beyond your doorstep, the vibrant University District awaits. Over 50 shops and services are at your fingertips, from banks and restaurants to boutiques and a movie theatre. Enjoy the convenience of walking to the University of Calgary, the Alberta Children's Hospital, and Market Mall. Explore the scenic Bow River pathways and Edworthy Park, or easily access downtown Calgary, the mountains, and all that the city has to offer. Capella: Where Urban Living Meets Natural Beauty. University District is a master-planned community that seamlessly blends urban convenience with the tranquility of na ture. Capella, comprised of eight buildings surrounding a beautifully landscaped courtyard, offers a variety of home styles to suit your needs. Enjoy the outdoors with parks, ponds, green spaces, and even an urban dog park just steps away. Whether you're snowshoeing in winter, picnicking in spring, or biking the trails in summer and fall, University District provides endless opportunities to connect with nature. Don't compromise on lifestyle. This upscale 1-bedroom residence at Capella offers the perfect balance of modern design, convenient location, and access to an unparalleled array of amenities. Contact your agent today to schedule your private viewing and experience the Capella difference. (id:23309)
- Listing ID: A2193868
- Property Type: Single Family
- Year Built: 2023
Schedule a Tour
Schedule Private Tour
The Farell Partners Realty Group would happily provide a private viewing if you would like to schedule a tour.
Match your Lifestyle with your Home
Contact the Farell Partners Realty Group, who specializes in Calgary real estate, on how to match your lifestyle with your ideal home.
Get Started Now
Lifestyle Matchmaker
Let the Farell Partners Realty Group find a property to match your lifestyle.
Listing provided by RE/MAX First
MLS®, REALTOR®, and the associated logos are trademarks of the Canadian Real Estate Association.
This REALTOR.ca listing content is owned and licensed by REALTOR® members of the Canadian Real Estate Association. This property for sale is located at 508, 4160 Norford Avenue NW in Calgary Ontario. It was last modified on February 14th, 2025. Contact the Farell Partners Realty Group to schedule a viewing or to discover other Calgary real estate for sale.

