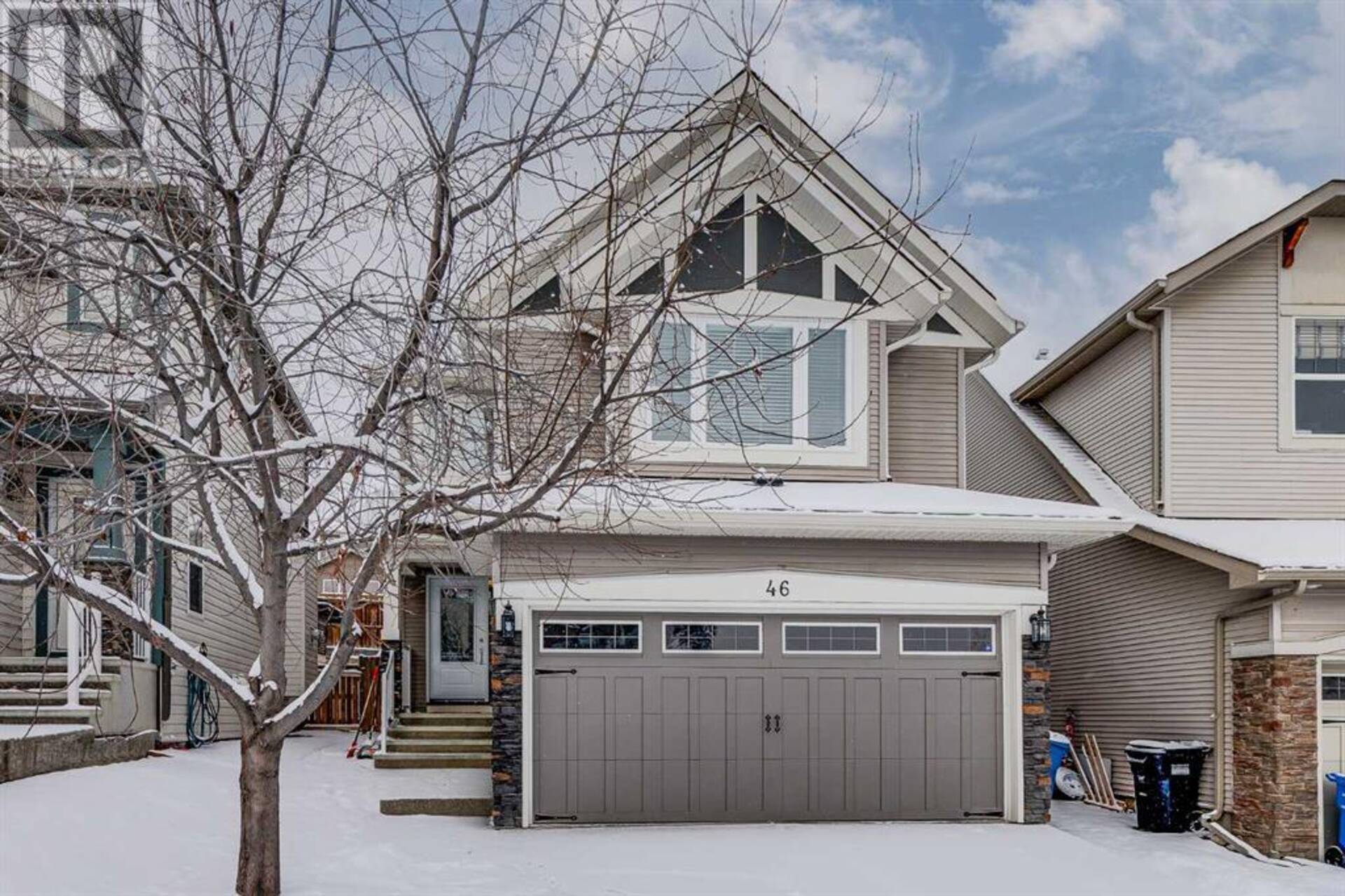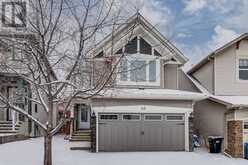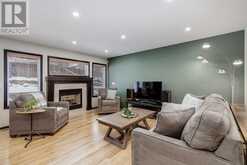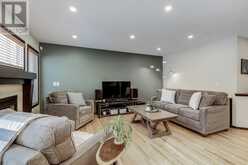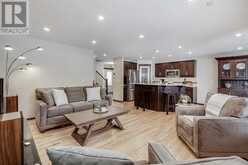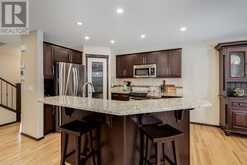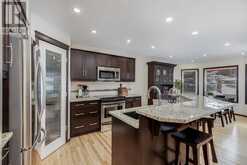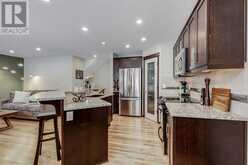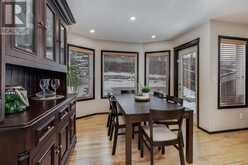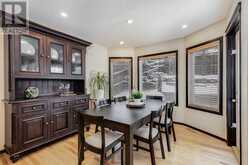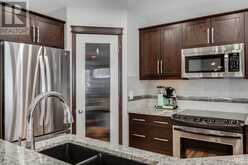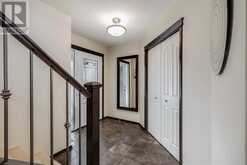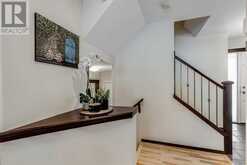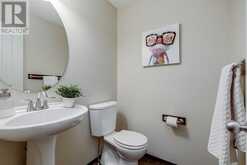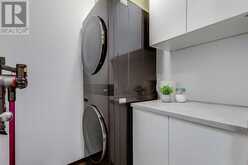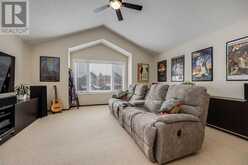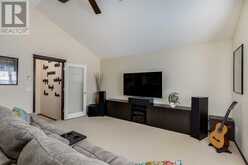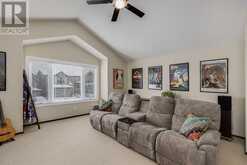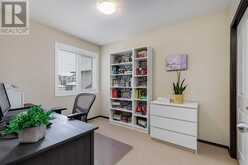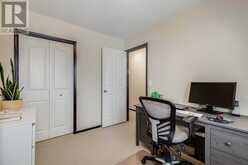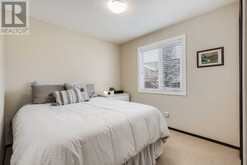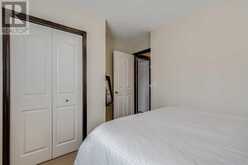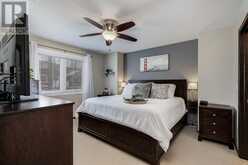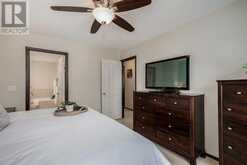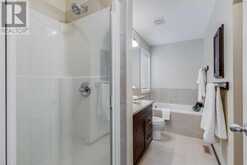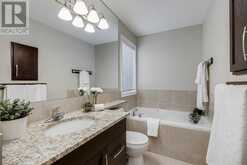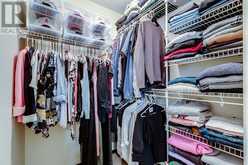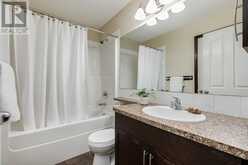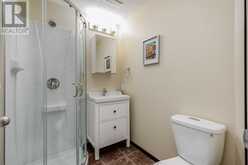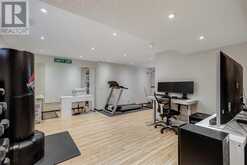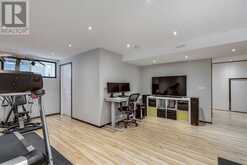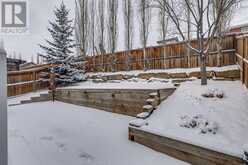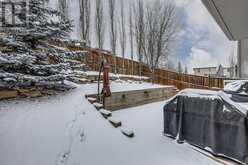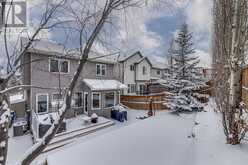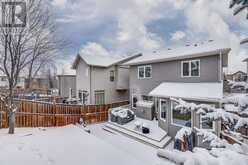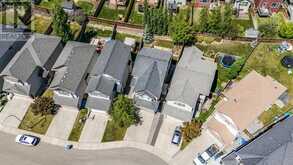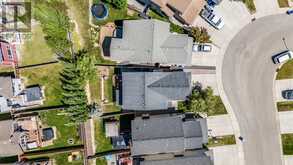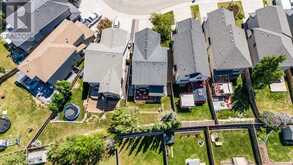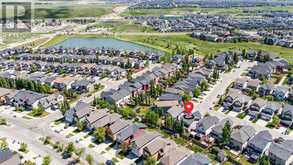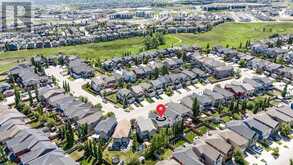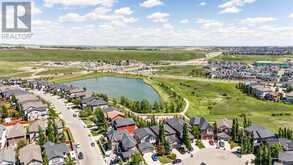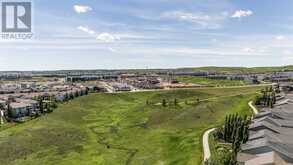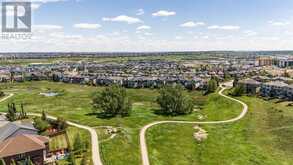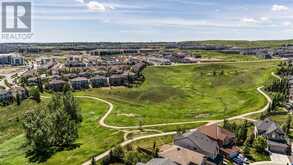46 Sage Valley Manor NW, Calgary, Alberta
$725,000
- 3 Beds
- 4 Baths
- 1,742 Square Feet
Located in the sought-after community of Sage Hill, this stunning two-storey home offers over 2,400 square feet of developed living space, featuring three bedrooms, three and a half bathrooms, a fully finished basement, and a double attached garage. Step inside to a spacious foyer that leads to an open-concept main floor filled with natural light from large windows. The living room is warm and inviting, centered around a cozy gas fireplace. The adjacent dining area is perfect for entertaining, while the beautifully appointed kitchen boasts granite countertops, stainless steel appliances, an island with seating, a corner pantry, and ample cupboard and counter space. Hardwood flooring runs throughout, adding to the home's elegance. A convenient main-floor laundry room and a two-piece powder room complete this level. Upstairs, a massive bonus room provides the perfect setting for movie nights and relaxation. The spacious primary retreat features a luxurious ensuite with a soaker tub, standalone shower, and walk-in closet. Two additional bedrooms and a four-piece bathroom complete the upper level. The fully finished basement includes a generous recreation room that could be used as a home gym, craft space, playroom, or entertainment area, along with a three-piece bathroom and a dedicated storage area, providing even more living space. Stay cool in the summer with central air conditioning. Outside, the private, beautifully landscaped tiered backyard awaits. Featuring mature trees, rock details, a spacious deck, and a storage shed, this outdoor oasis is perfect for relaxing or entertaining. This home has seen valuable upgrades, including energy-efficient triple-pane windows on the upper floor (2019) and main floor (2022), along with a new energy-efficient front door (2022) for improved comfort and efficiency. The exterior has also been refreshed with brand-new shingles and gutters (2024), adding to the home's durability and curb appeal. Sage Hill is a vibrant community wi th an abundance of amenities. Just steps from Sage Valley Playground, walking and biking pathways, and Sage Hill Lake, residents can enjoy nature at their doorstep. Nearby parks include Liam Field Park, which features an outdoor rink, baseball diamond, and soccer fields. Minutes away, Sage Hill Centre, Sage Hill Plaza, and Beacon Heights offer a variety of shopping and dining options, including Costco, Walmart, T&T Supermarket, and more. With easy access to major roads including 144 Ave, Shaganappi Trail, and Stoney Trail, commuting is effortless. The University of Calgary, Foothills Medical Centre, and downtown Calgary are all within reach, while Calgary International Airport and CrossIron Mills are just a short drive away. Take advantage of your opportunity to see this incredible property in person—book your showing today! Be sure to check out the floor plans and 3D tour for a closer look before your visit. (id:23309)
- Listing ID: A2189348
- Property Type: Single Family
- Year Built: 2008
Schedule a Tour
Schedule Private Tour
The Farell Partners Realty Group would happily provide a private viewing if you would like to schedule a tour.
Match your Lifestyle with your Home
Contact the Farell Partners Realty Group, who specializes in Calgary real estate, on how to match your lifestyle with your ideal home.
Get Started Now
Lifestyle Matchmaker
Let the Farell Partners Realty Group find a property to match your lifestyle.
Listing provided by Real Broker
MLS®, REALTOR®, and the associated logos are trademarks of the Canadian Real Estate Association.
This REALTOR.ca listing content is owned and licensed by REALTOR® members of the Canadian Real Estate Association. This property for sale is located at 46 Sage Valley Manor NW in Calgary Ontario. It was last modified on February 12th, 2025. Contact the Farell Partners Realty Group to schedule a viewing or to discover other Calgary real estate for sale.

