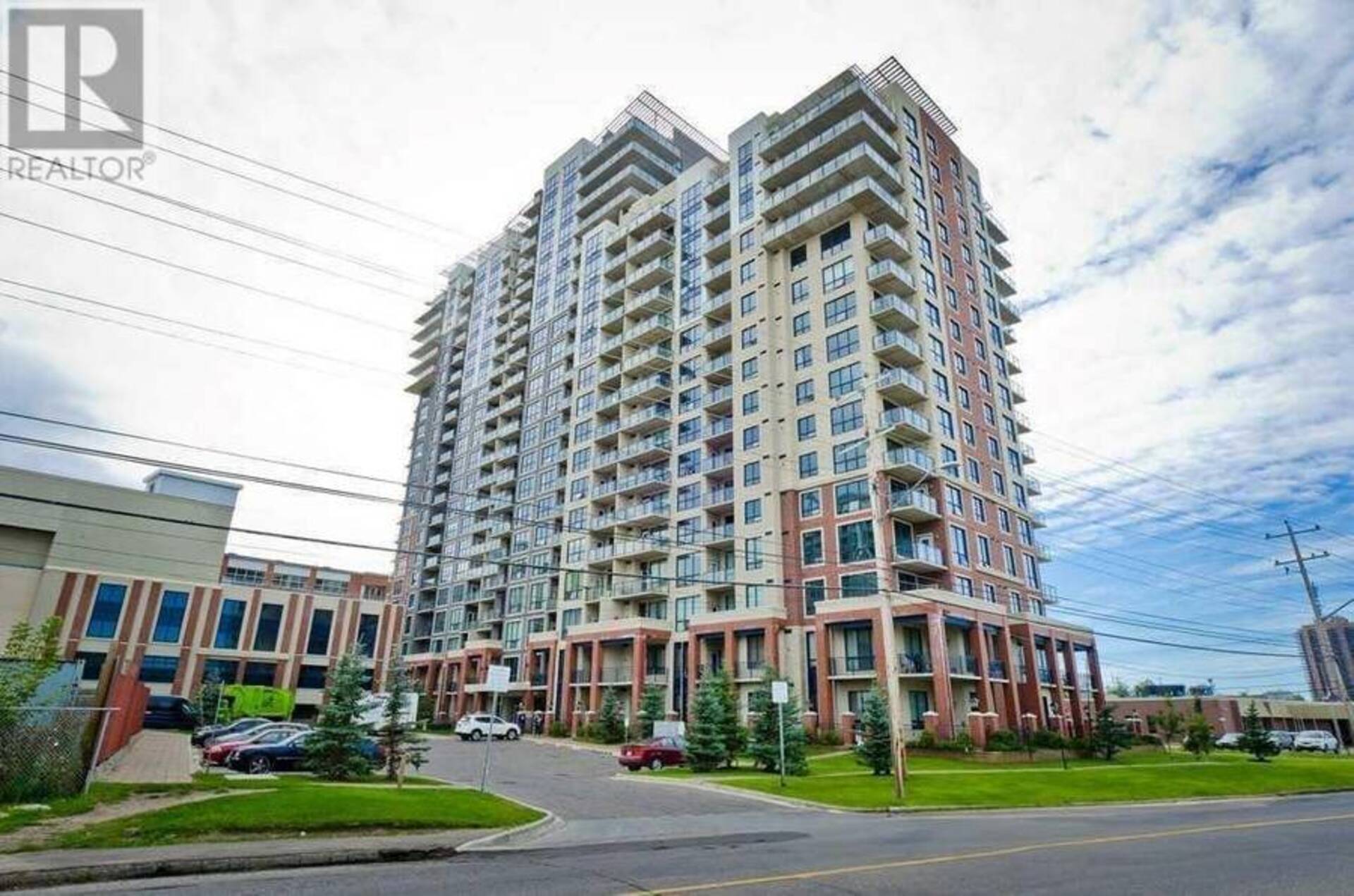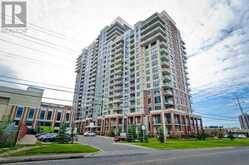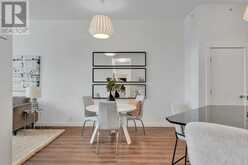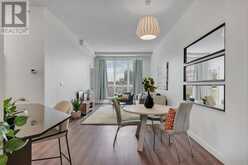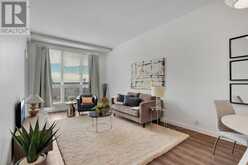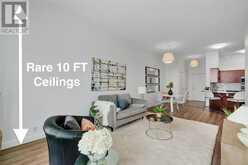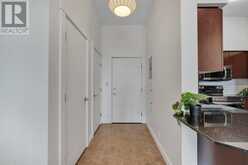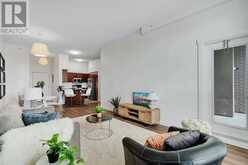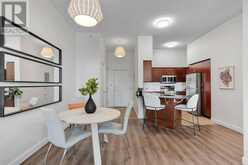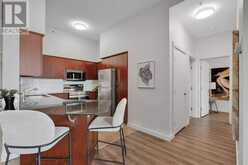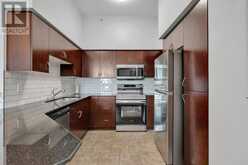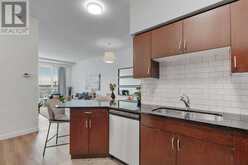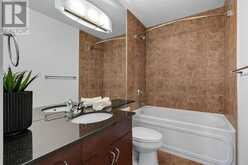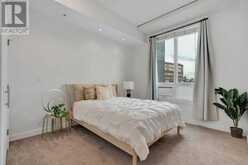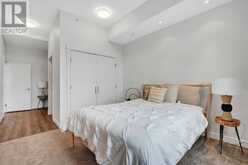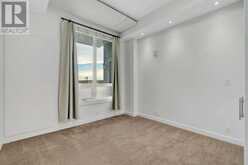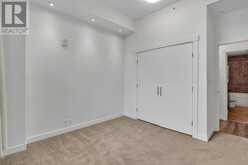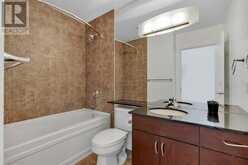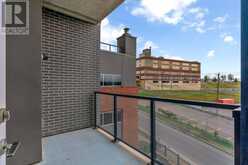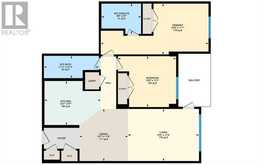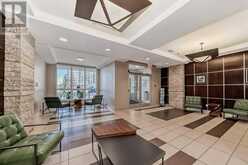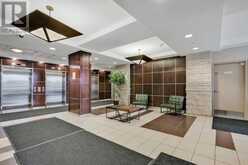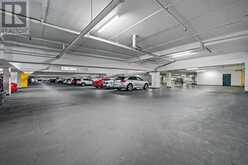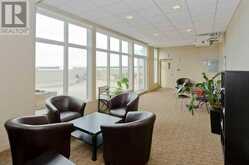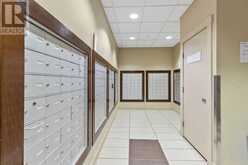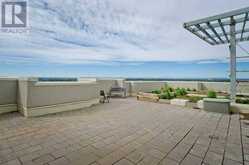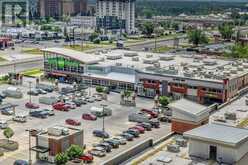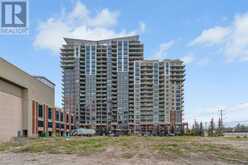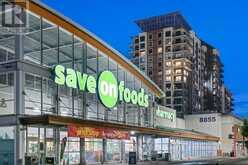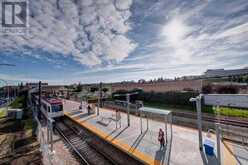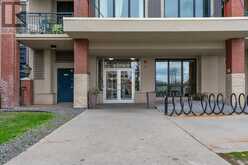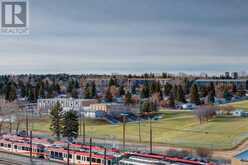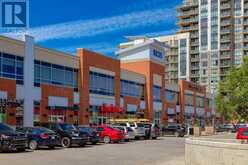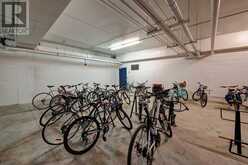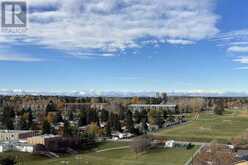408, 8880 Horton Road SW, Calgary, Alberta
$367,900
- 2 Beds
- 2 Baths
- 971 Square Feet
This stunning 2-bedroom, 2-full-bath Dover unit is a true testament to pride of ownership, featuring thoughtful updates and an open-concept living space with Rare 10-foot ceilings that create a spacious, airy atmosphere. With brand-new LVP flooring, stainless steel appliances, and fresh paint, this modern residence is the urban haven you’ll love coming home to. The energy-efficient building boasts large south-facing windows that flood the rooms with natural light. Cooking enthusiasts will appreciate the well-appointed kitchen, equipped with rich cabinetry for ample storage, a new subway tile backsplash, and a large granite island perfect for meal prep or casual dining. The breakfast bar peninsula seamlessly connects the kitchen to the dining and living areas, making entertaining a breeze. Step out onto the balcony, where a gas line makes barbecuing easy, all while enjoying sunny southern views. The spacious dining area is ideal for intimate dinners or larger gatherings, and the generous living room provides ample space for your furniture, creating a versatile environment for relaxation or hosting guests. Retreat to the primary bedroom, complete with recessed lighting, a large closet, and a luxurious 4-piece ensuite. A second spacious bedroom with ample closet space is located down the hall, along with the convenience of in-suite laundry that simplifies everyday chores. The elegantly finished 4-piece bathroom features a granite counter and dedicated storage area ensures your living space remains organized and clutter-free. This unit is move-in ready, allowing you to settle in and enjoy immediately. For added convenience, the condo includes one unassigned heated indoor parking stall and bike storage on the main level of the parkade. Building amenities cater to a modern lifestyle, featuring a dedicated concierge service from Monday to Friday, 24-hour security, and three high-speed elevators for easy access. Relax in the sunroom terrace on the 17th floor, where you can unwind and take in panoramic views. The prime location offers unbeatable convenience, with direct parkade access to Save-On-Foods, Tim Hortons, and the "Shops at Heritage" right next door. The Heritage LRT Station is just across the street, providing quick and easy transit access.For outdoor enthusiasts, nearby bike trails, Glenmore Reservoir, Fish Creek Park, and numerous green spaces offer endless recreation options. Major shopping centers like Walmart, Chinook Centre, and South Centre are only minutes away, along with a variety of restaurants, pubs, and amenities that make this location truly exceptional. Don't miss your chance to experience this incredible property! (id:23309)
- Listing ID: A2171269
- Property Type: Single Family
- Year Built: 2010
Schedule a Tour
Schedule Private Tour
The Farell Partners Realty Group would happily provide a private viewing if you would like to schedule a tour.
Match your Lifestyle with your Home
Contact the Farell Partners Realty Group, who specializes in Calgary real estate, on how to match your lifestyle with your ideal home.
Get Started Now
Lifestyle Matchmaker
Let the Farell Partners Realty Group find a property to match your lifestyle.
Listing provided by MaxWell Capital Realty
MLS®, REALTOR®, and the associated logos are trademarks of the Canadian Real Estate Association.
This REALTOR.ca listing content is owned and licensed by REALTOR® members of the Canadian Real Estate Association. This property for sale is located at 408, 8880 Horton Road SW in Calgary Ontario. It was last modified on October 7th, 2024. Contact the Farell Partners Realty Group to schedule a viewing or to discover other Calgary real estate for sale.

