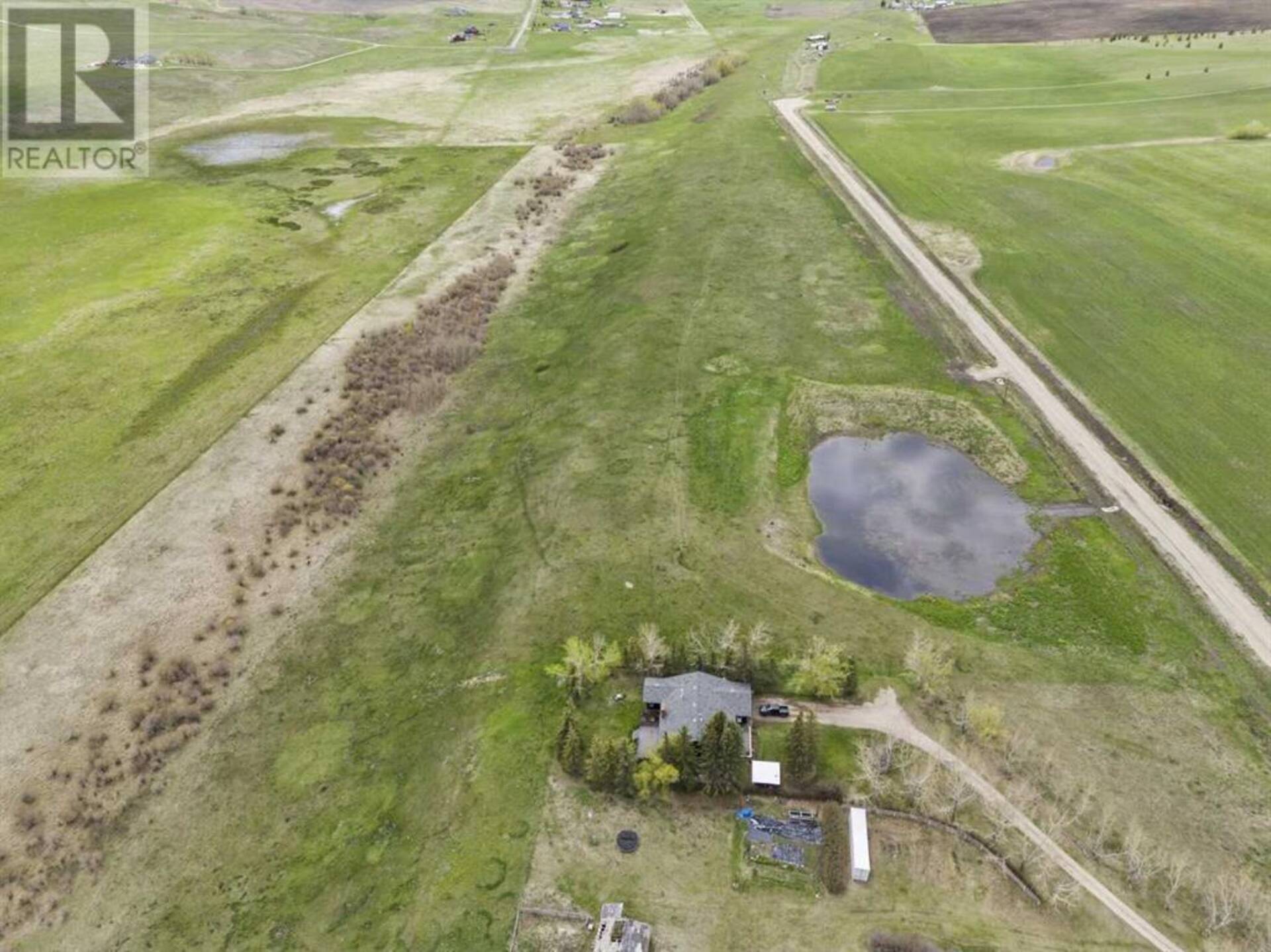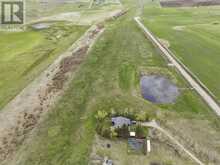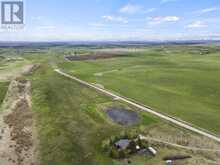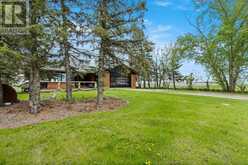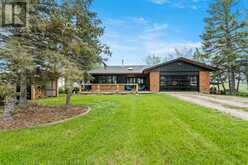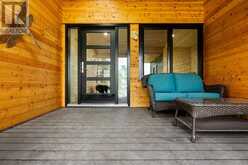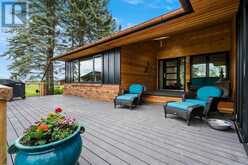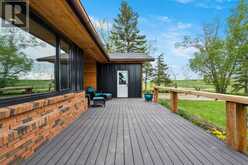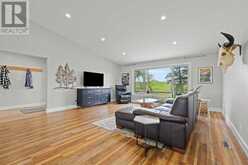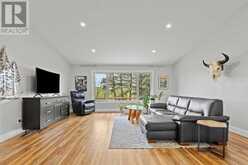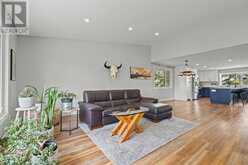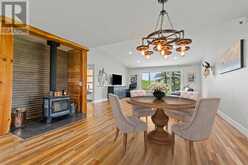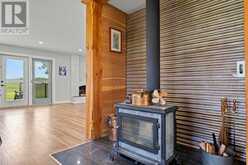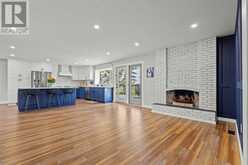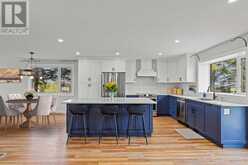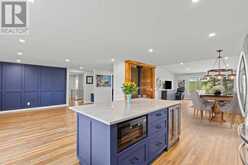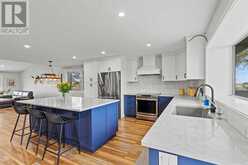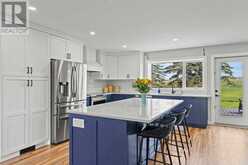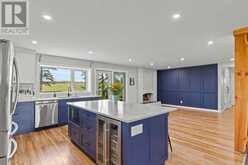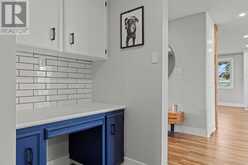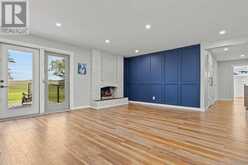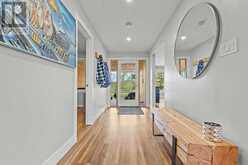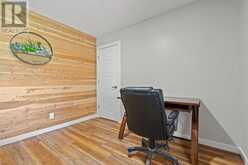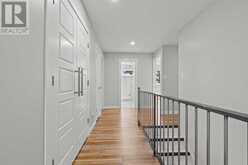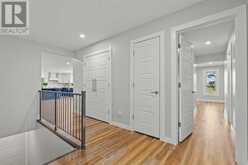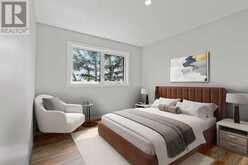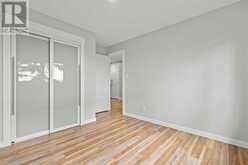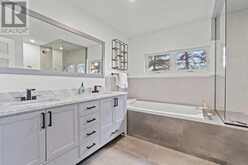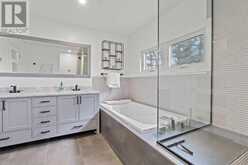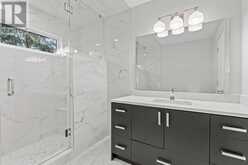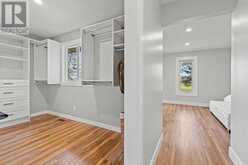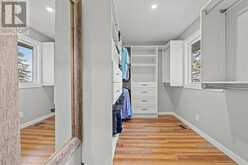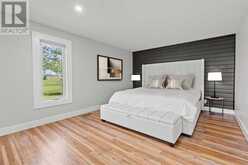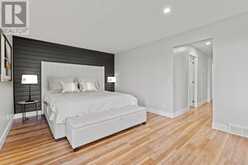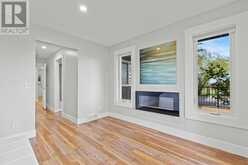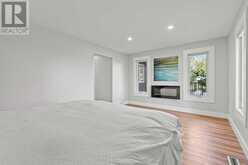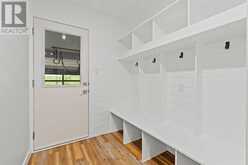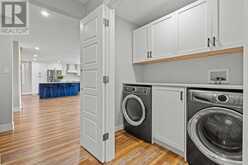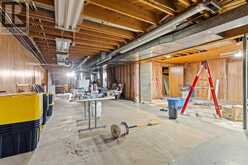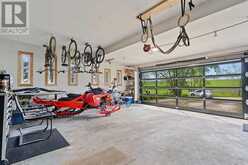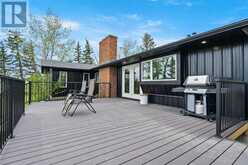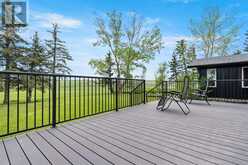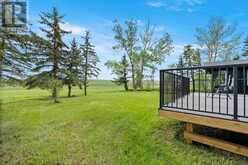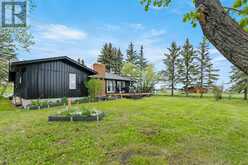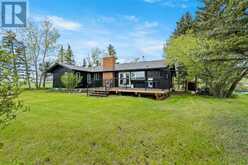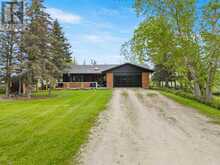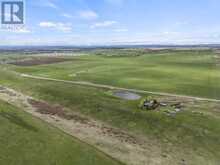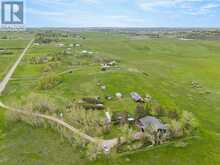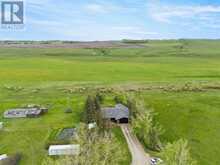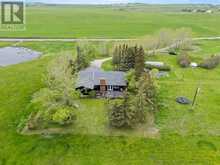402138 Meridian Street, Rural Foothills, Alberta
$1,999,000
- 4 Beds
- 2 Baths
- 2,058 Square Feet
46.65 acres of a gorgeous piece of loved and well managed land with 11 acres of that separately fenced off which this newly renovated bungalow sits on. The rest is ready to subdivide out with approval! Can you say OPPORTUNITY?! this is it! LOCATION, LOCATION, LOCATION Remarkable property on 46.65 acres minutes South of Okotoks. Buy for your family to enjoy for years to come, or hold as an investment property or subdivide - endless potential. Completely renovated bungalow! Amazing views with open concept kitchen and living room with two fireplaces. This craftsman style custom home boasts more then 2000 sq ft on the main level of superbly designed space situated on over 46 ACRES of private, lush land for you and your family to enjoy. Designed and built with pristine attention, this home is packed with floor to ceiling detail that provides jaw dropping features as well as functionality. The open floor concept paired with high ceilings, luxury vinyl plank flooring, and large windows makes for a bright and warm space to spend time in. The heart of any home, this kitchen has everything you need to entertain groups of all sizes including a full top of the line package of luxury items such as high end appliances, custom cabinetry, quartz counter tops, designer fixtures, and so much more! Head to your main floor primary bedroom oasis to take in stunning views of your private treed back yard or to relax in your spa like en-suite. Wind down after a long day in the large SOAKER TUB and start your day off right with a STEAM SHOWER in this warm, bright space sporting DOUBLE VANITIES, large windows, walk in closet, and an abundance of storage. The upper floor has even more to offer with a beautiful office space, 3 bedrooms (all with built in closet organizers, 2 with walk-ins), and another gorgeous full bathroom. Updates include, Newer roof, new windows, new hot water tank, charcoal water filtration systems, reverse osmosis, new exterior siding, new roof, new attic insulation and loads of other upgrades! The whole house has been professionally renovated from top to bottom! There’s also a horse pasture with horse shelters for the family equestrian. Don’t miss out on this incredible turn-key opportunity, call your favorite Realtor today! (id:23309)
- Listing ID: A2145407
- Property Type: Single Family
- Year Built: 1978
Schedule a Tour
Schedule Private Tour
The Farell Partners Realty Group would happily provide a private viewing if you would like to schedule a tour.
Match your Lifestyle with your Home
Contact the Farell Partners Realty Group, who specializes in Rural Foothills real estate, on how to match your lifestyle with your ideal home.
Get Started Now
Lifestyle Matchmaker
Let the Farell Partners Realty Group find a property to match your lifestyle.
Listing provided by CIR Realty
MLS®, REALTOR®, and the associated logos are trademarks of the Canadian Real Estate Association.
This REALTOR.ca listing content is owned and licensed by REALTOR® members of the Canadian Real Estate Association. This property for sale is located at 402138 Meridian Street in Rural Foothills Ontario. It was last modified on July 15th, 2024. Contact the Farell Partners Realty Group to schedule a viewing or to discover other Rural Foothills real estate for sale.

