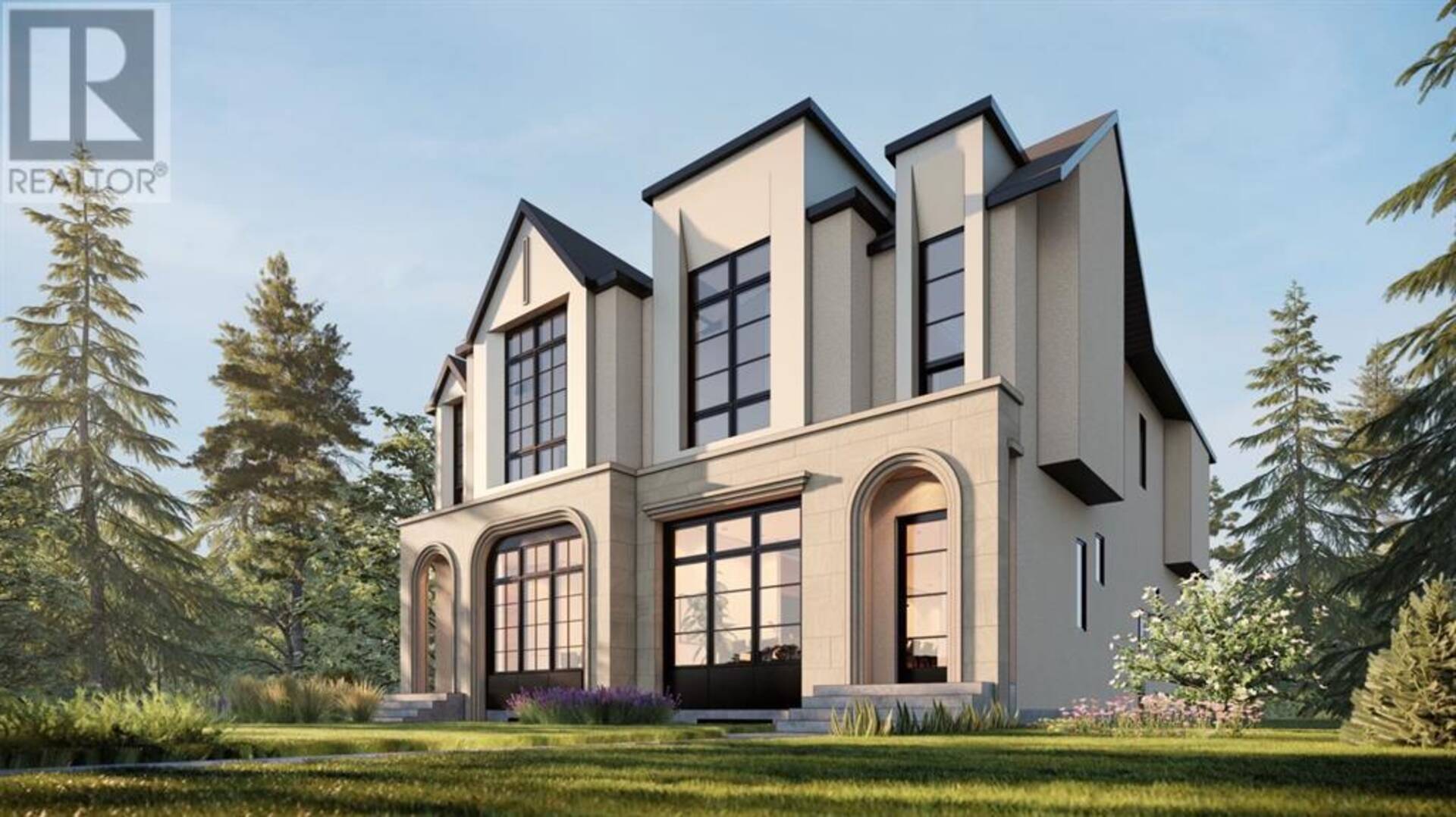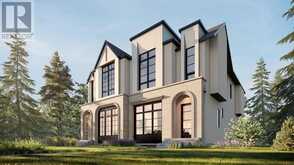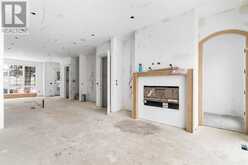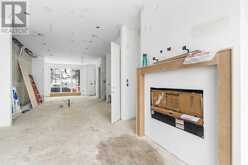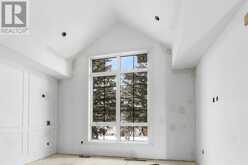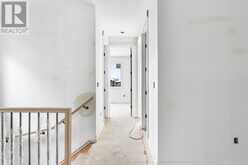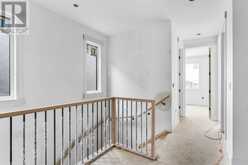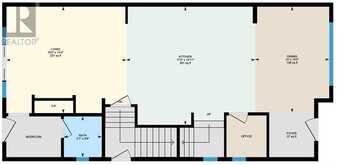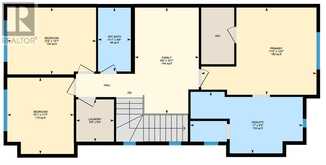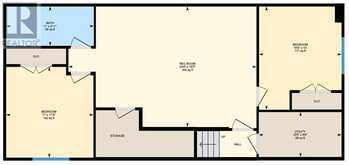3417 2 Street NW, Calgary, Alberta
$1,025,000
- 5 Beds
- 4 Baths
- 1,977 Square Feet
This brand-new, move-in ready infill effortlessly combines modern sophistication with practical design, showcasing premium finishes and a thoughtfully curated layout. From the moment you walk through the door, you’re welcomed by 10-foot ceilings, expansive windows, and an open-concept floor plan that maximizes space and natural light.The inviting foyer features a stylish entryway and custom storage, offering both function and charm. A sunlit dining area sets the stage for everything from casual meals to elegant dinner parties. The gourmet kitchen is a masterpiece of design, featuring floor-to-ceiling custom cabinetry, quartz countertops, and top-of-the-line stainless steel appliances. A statement waterfall island becomes a central hub for meal prep, morning coffee, or evening drinks. Thoughtful extras like a beverage fridge, coffee station, and floating wood shelves with integrated LED lighting elevate the space even further.Tucked just off the kitchen, a private home office provides a quiet space to work. At the heart of the home, the living room features a striking tiled fireplace and oversized sliding glass doors leading to the backyard, creating a seamless indoor-outdoor connection. A well-appointed mudroom with built-in storage keeps daily essentials organized, while a stylish powder room with a quartz vanity and designer sink adds a touch of elegance to the main level.Upstairs, the primary suite is a showstopper, boasting soaring ceilings, custom detailing, and an expansive walk-in closet. The spa-like ensuite bathroom is designed for ultimate relaxation, featuring a long double vanity with LED accent lighting, a backlit mirror, and an oversized glass shower. Two additional bedrooms offer cozy, private retreats and share a beautifully finished four-piece bathroom. A separate laundry room with additional storage adds everyday convenience.The fully finished basement expands the home’s possibilities—whether as a recreation area, private guest suite, or r ental unit. The spacious living area is ideal for entertaining or unwinding, while the sleek secondary kitchen provides added flexibility. Two bright bedrooms and a modern four-piece bathroom complete the lower level.Outside, the fully fenced backyard is ready for summer gatherings, playtime, and pets to roam freely. A double detached garage offers secure parking and additional storage.This home seamlessly blends style, comfort, and functionality, offering an elevated living experience for its next owners! (id:23309)
- Listing ID: A2195591
- Property Type: Single Family
Schedule a Tour
Schedule Private Tour
The Farell Partners Realty Group would happily provide a private viewing if you would like to schedule a tour.
Match your Lifestyle with your Home
Contact the Farell Partners Realty Group, who specializes in Calgary real estate, on how to match your lifestyle with your ideal home.
Get Started Now
Lifestyle Matchmaker
Let the Farell Partners Realty Group find a property to match your lifestyle.
Listing provided by eXp Realty
MLS®, REALTOR®, and the associated logos are trademarks of the Canadian Real Estate Association.
This REALTOR.ca listing content is owned and licensed by REALTOR® members of the Canadian Real Estate Association. This property for sale is located at 3417 2 Street NW in Calgary Ontario. It was last modified on February 19th, 2025. Contact the Farell Partners Realty Group to schedule a viewing or to discover other Calgary real estate for sale.

