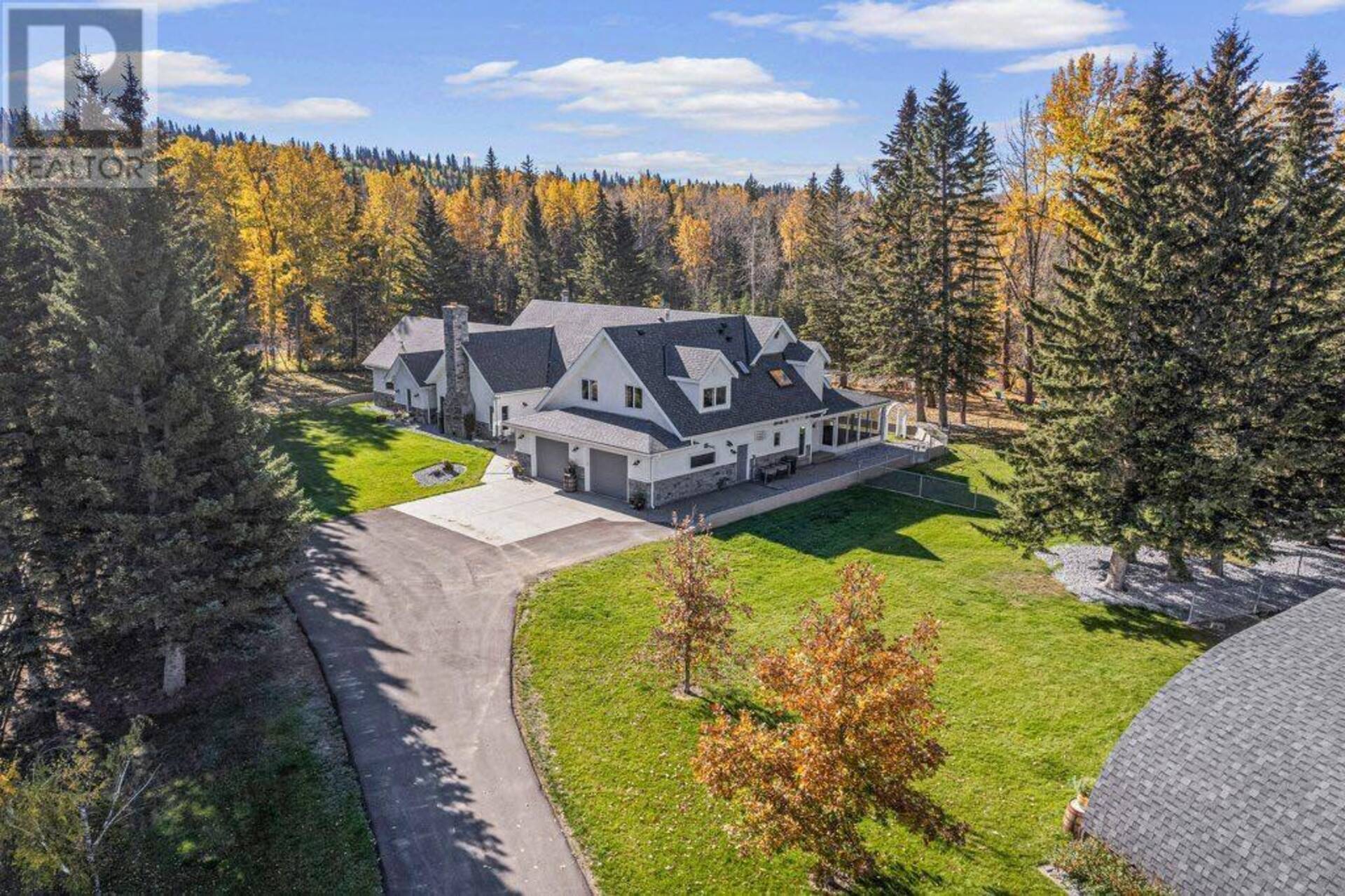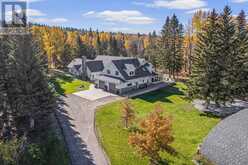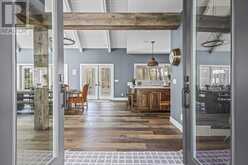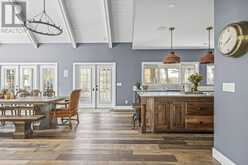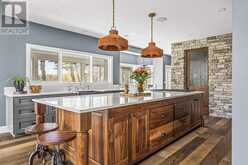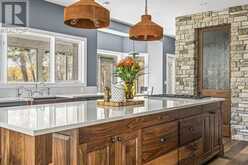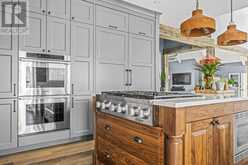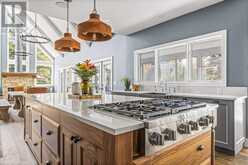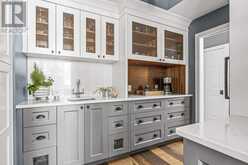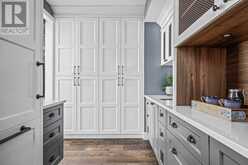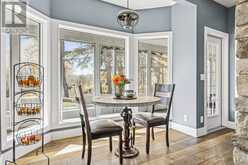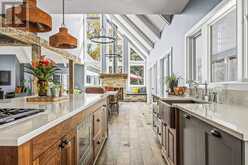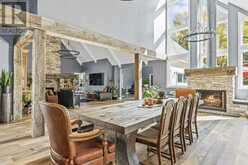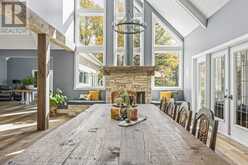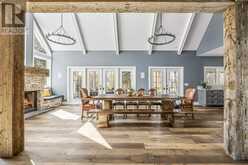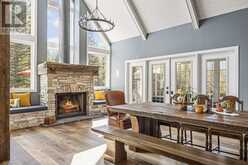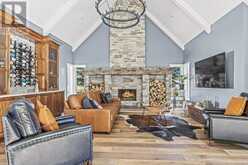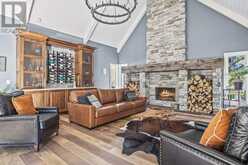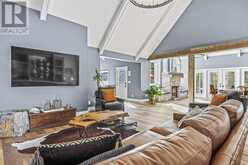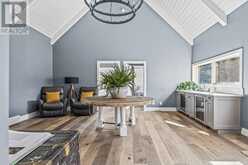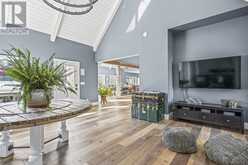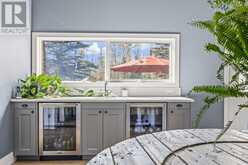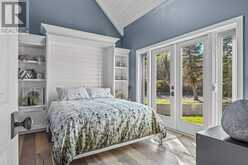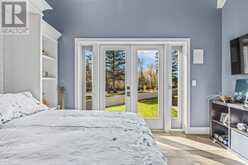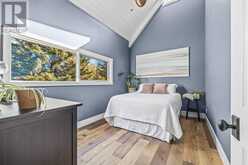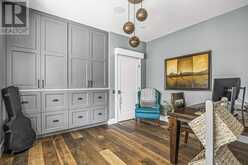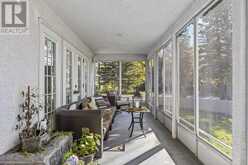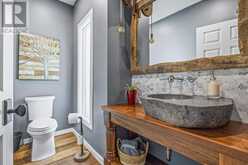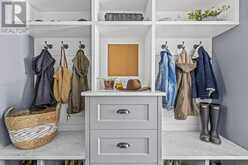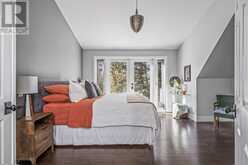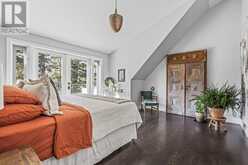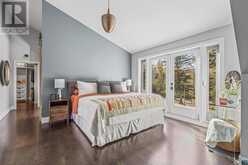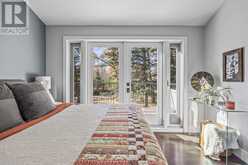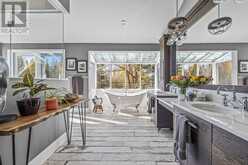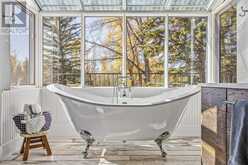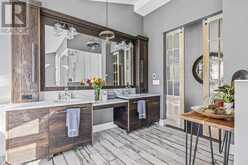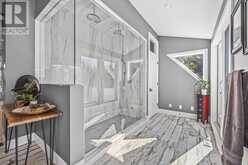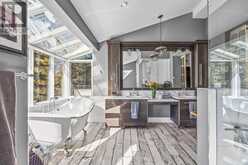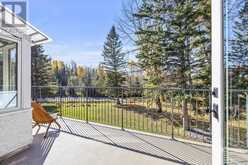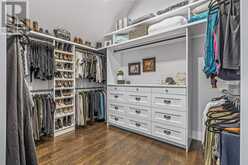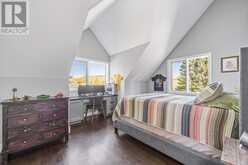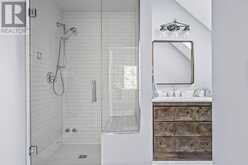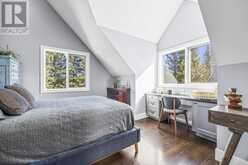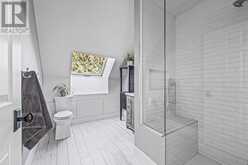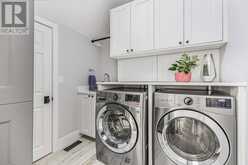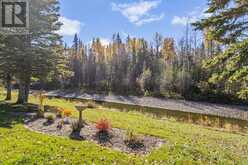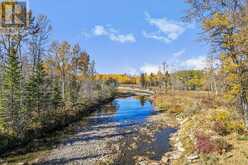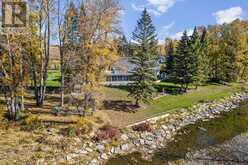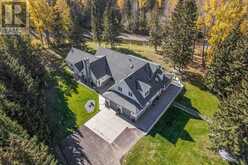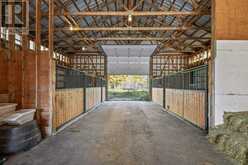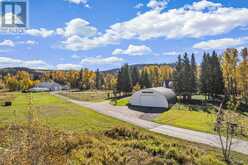330008 HIghway 22 West Highway, Rural Foothills, Alberta
$2,750,000
- 5 Beds
- 6 Baths
- 4,358 Square Feet
This exquisite home, extensively renovated in 2022, is situated on 22 acres of scenic, treed land with Three Point Creek beautifully flowing throughout the property. The quality craftsmanship of this gorgeous modern farmhouse is evident from the moment you enter. Reclaimed wood beams compliment the wide plank hardwood floors and the vaulted, white wood ceilings and custom millwork. The open concept floor plan basks in natural light and features spacious areas for entertaining friends and family, with two wood burning fireplaces. Every culinary enthusiast’s dream, the incredible kitchen leaves nothing to be desired with 3 full size Bosch refrigerators, Dacor dual wall ovens, Dacor 6-burner gas range, Miele dishwasher, copper farmhouse sink and a large butler’s pantry. Completing the main floor are a quiet den, 2 bedrooms, 2 full bathrooms, powder room, wet bar, dry bar, laundry and a spacious, screened back porch. On the upper level, the tranquil primary bedroom overlooks the creek, and features a luxurious ensuite with claw foot tub, steam shower, dual vanities, as well as a large walk-in closest and sunny, private view deck. Two additional bedrooms, one with ensuite bathroom, another full bath and second laundry room are also on this level. Other features of this gorgeous home include built-in Sonos sound system (indoor & outdoor), elevator, Murphy bed, irrigation for manicured grass and potted plants, new roof and eaves, security cameras, new hot water tanks & softener, two RO water filter systems, high speed internet & cell phone booster. This property includes a heated, attached, oversized 2-car garage, 5-stall, drive through barn with wash bay & waterers, 2 large quonsets, round pen, outdoor riding arena, 2 large paddocks, dog run and fully insulated chicken coop. Enjoy many wildlife sightings on this property, including white-tailed deer, elk, moose, bears, bald eagles, beavers & wild turkeys. Conveniently located close to Millarville and a 20 minute drive to the city limits, you have the very best of living in nature coupled with easy access to all amenities. The 6.69 acre raw land parcel to the North is also for sale separately. Please see MLS A2160664 for full details. Seller is related to one of the listing agents. (id:23309)
- Listing ID: A2160598
- Property Type: Single Family
- Year Built: 1989
Schedule a Tour
Schedule Private Tour
The Farell Partners Realty Group would happily provide a private viewing if you would like to schedule a tour.
Match your Lifestyle with your Home
Contact the Farell Partners Realty Group, who specializes in Rural Foothills real estate, on how to match your lifestyle with your ideal home.
Get Started Now
Lifestyle Matchmaker
Let the Farell Partners Realty Group find a property to match your lifestyle.
Listing provided by RE/MAX Alpine Realty
MLS®, REALTOR®, and the associated logos are trademarks of the Canadian Real Estate Association.
This REALTOR.ca listing content is owned and licensed by REALTOR® members of the Canadian Real Estate Association. This property for sale is located at 330008 HIghway 22 West Highway in Rural Foothills Ontario. It was last modified on August 26th, 2024. Contact the Farell Partners Realty Group to schedule a viewing or to discover other Rural Foothills real estate for sale.

