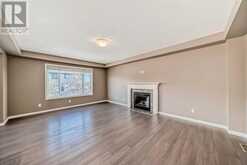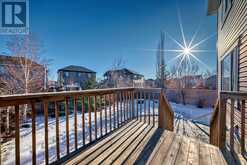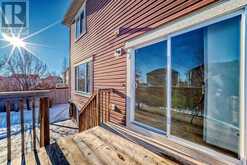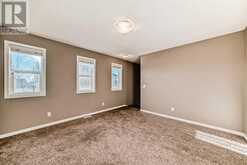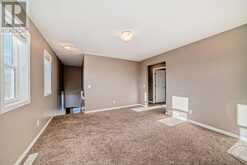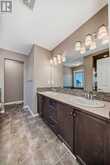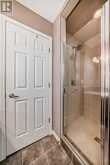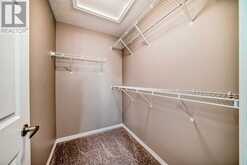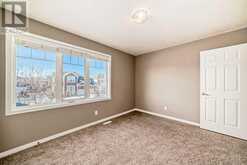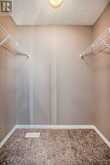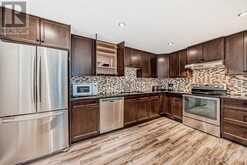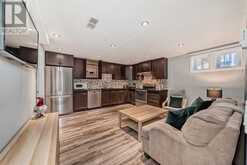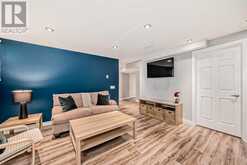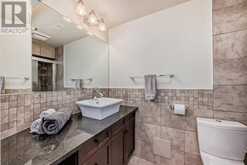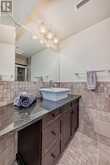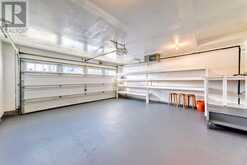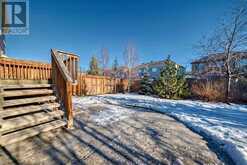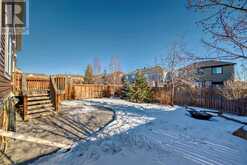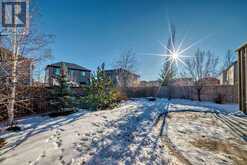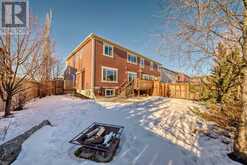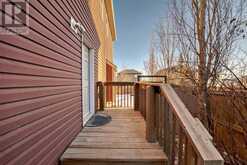312 Whitecap Way, Chestermere, Alberta
$699,900
- 4 Beds
- 4 Baths
- 1,920 Square Feet
OPEN HOUSE SUN JAN 19 12-3!!! Nestled in a serene family-friendly neighborhood, this beautiful duplex is a rare gem at almost 2600sq ft of living space and situated on an extra large pie-shaped lot! A convenient pathway right beside the property provides privacy and leads directly to a playground, dog park, and Chestermere lake, offering year-round outdoor activities just steps from your door! With an easy 25-minute commute to downtown and only 10 minutes to the city’s East side, this location truly combines convenience with functionality!The home has great curb appeal and feels welcoming and bright with an upgraded double-wide door and spacious front entrance. The main floor is welcoming, thoughtfully designed and open-concept. The living room feels big but cozy with a gorgeous gas fireplace and the space flows seamlessly into the dining area. Sliding glass doors open onto a large deck and patio perfect for those Summer gatherings! The backyard is professionally landscaped, fully fenced and has a firepit with sitting area, offering a gorgeous, private outdoor retreat! The kitchen is perfect for entertaining, featuring an oversized granite island with sit up bar with lots of room for about 6 stools, stainless appliances, and a large walk-through pantry and mudroom that lead to your heated, double car garage. The garage itself boasts freshly painted walls and floors as well as tons of built-in shelving.Upstairs, a spacious bonus room filled with natural light serves as a versatile gathering space. The second floor also includes two generously sized bedrooms, both with large walk in closets, a 5pc bathroom, as well as a laundry room with lots of storage. The primary suite is a true sanctuary, offering a huge walk in closet and spa-like ensuite complete with a dual vanity, soaker tub, and separate shower.The lower level has been fully developed into a turnkey one-bedroom illegal suite with a private entrance, separate heat, and its own laundry facilities! The ba sement features a fully furnished bedroom, complete with linens and a TV, a bright living room that opens into a dining area and fully-equipped kitchen with TONS of cabinets a refrigerator, stove, hood fan, dishwasher, and even all of the dishes and cookware are included! It’s all been thought of here! This illegal suite is move-in ready! A private deck for barbecuing and extra-large upgraded windows make this space feel like a main-floor unit, filled with light, high ceilings and all of the comforts of home!This home also comes with a unique opportunity—the basement is nearly legal, requiring only minor updates, such as a fireproof door and drywall in the utility area, to meet legal requirements.With its functional design, upgraded features, and ideal location close to the beach, parks, and community amenities, this home is perfect for individuals, couples or families of any size to enjoy a vibrant and active lifestyle in the heart of Chestermere! (id:23309)
- Listing ID: A2186034
- Property Type: Single Family
- Year Built: 2015
Schedule a Tour
Schedule Private Tour
The Farell Partners Realty Group would happily provide a private viewing if you would like to schedule a tour.
Match your Lifestyle with your Home
Contact the Farell Partners Realty Group, who specializes in Chestermere real estate, on how to match your lifestyle with your ideal home.
Get Started Now
Lifestyle Matchmaker
Let the Farell Partners Realty Group find a property to match your lifestyle.
Listing provided by RE/MAX Key
MLS®, REALTOR®, and the associated logos are trademarks of the Canadian Real Estate Association.
This REALTOR.ca listing content is owned and licensed by REALTOR® members of the Canadian Real Estate Association. This property for sale is located at 312 Whitecap Way in Chestermere Ontario. It was last modified on January 12th, 2025. Contact the Farell Partners Realty Group to schedule a viewing or to discover other Chestermere real estate for sale.




