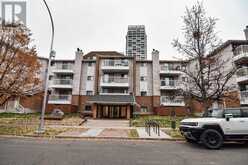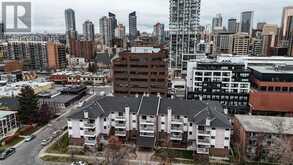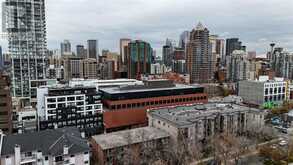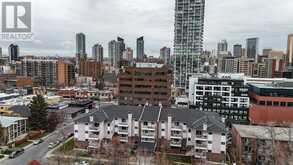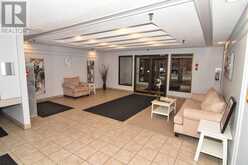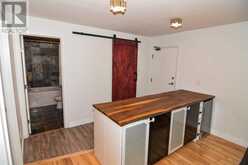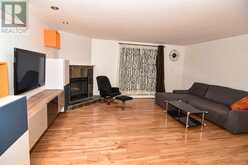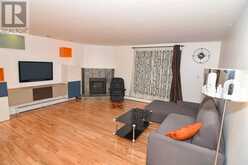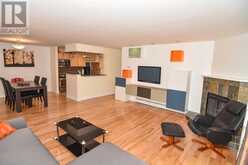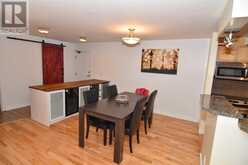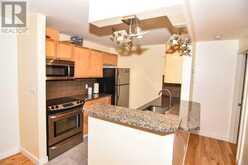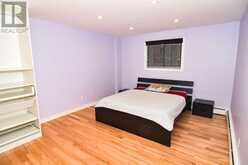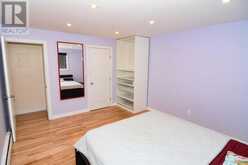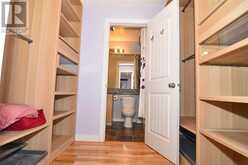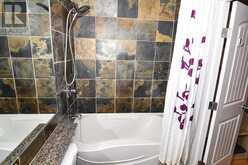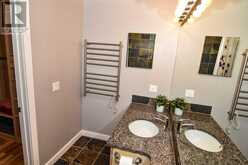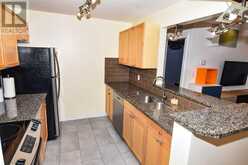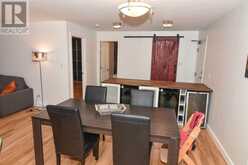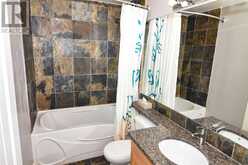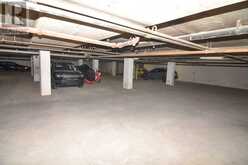307, 930 18 Avenue SW, Calgary, Alberta
$395,000
- 2 Beds
- 2 Baths
- 1,167 Square Feet
You will fall in love with the openness and brightness of this spacious 1167 sq ft 2 Bedroom, 2 full Bath, unit in picturesque Lower Mount Royal. One thing this condo has which is very hard to find downtown is 2 UNDERGROUND PARKING STALLS. You will never have to look for parking in the street and deal with parking tickets, scrape your windshield during the winter or carry your groceries for blocks. Right in your building, you, your spouse or your friends have access to 2 nice warm parking spaces.From the stunning maple hardwood floors throughout, the kitchen with granite countertops, beautiful maple cabinets and stainless steel appliances, massive living room with fireplace to the gorgeous stone floors and tub surround in both bathrooms, nothing has been spared when it comes to functionality and finishing.Both bedrooms are absolutely massive. The primary bedroom features a walk-in closet with a load of closet organizer, drawers and hanging bars to accommodate anyone with an extensive wardrobe. Additionally to this walk-in closet is a 4 pce ensuite with a deep soaker tub.The second bedroom is located on the other side of the living room, which provides each bedroom with ample privacy. The second bedroom, presently used as an office, features a wall to wall built-in closet with sliding door and a cheated 4pce bath which is accessible from the bedroom and hallway.But this is not all. Right in your unit, there is also a large storage space/laundry room which is nicely accessed with a modern barn sliding door to give this condo more uniqueness and a modern look.1 block from Mount Royal Village, Urban Fare, Best Buy, Canadian Tire, Shoppers Drug Mart, GoodLife Fitness, and vibrant 17th Avenue shopping, restaurants, and lounges. This location can't be beat. It is just a short walk to everything you need and a 10 minute drive to the University of Calgary and Foothills Medical Centre.And finally but not the least, this building does accept your furry friends - 2 s mall dogs, maximum weight 25 lbs each or 1 medium dog maximum weight 40 lbs will be approved.This amazing condo with an outstanding location is ready for you to call home and enjoy all the festivities that the trendy 17 Ave has to offer. (id:23309)
- Listing ID: A2174296
- Property Type: Single Family
- Year Built: 1983
Schedule a Tour
Schedule Private Tour
The Farell Partners Realty Group would happily provide a private viewing if you would like to schedule a tour.
Match your Lifestyle with your Home
Contact the Farell Partners Realty Group, who specializes in Calgary real estate, on how to match your lifestyle with your ideal home.
Get Started Now
Lifestyle Matchmaker
Let the Farell Partners Realty Group find a property to match your lifestyle.
Listing provided by Real Estate Professionals Inc.
MLS®, REALTOR®, and the associated logos are trademarks of the Canadian Real Estate Association.
This REALTOR.ca listing content is owned and licensed by REALTOR® members of the Canadian Real Estate Association. This property for sale is located at 307, 930 18 Avenue SW in Calgary Ontario. It was last modified on October 21st, 2024. Contact the Farell Partners Realty Group to schedule a viewing or to discover other Calgary real estate for sale.


