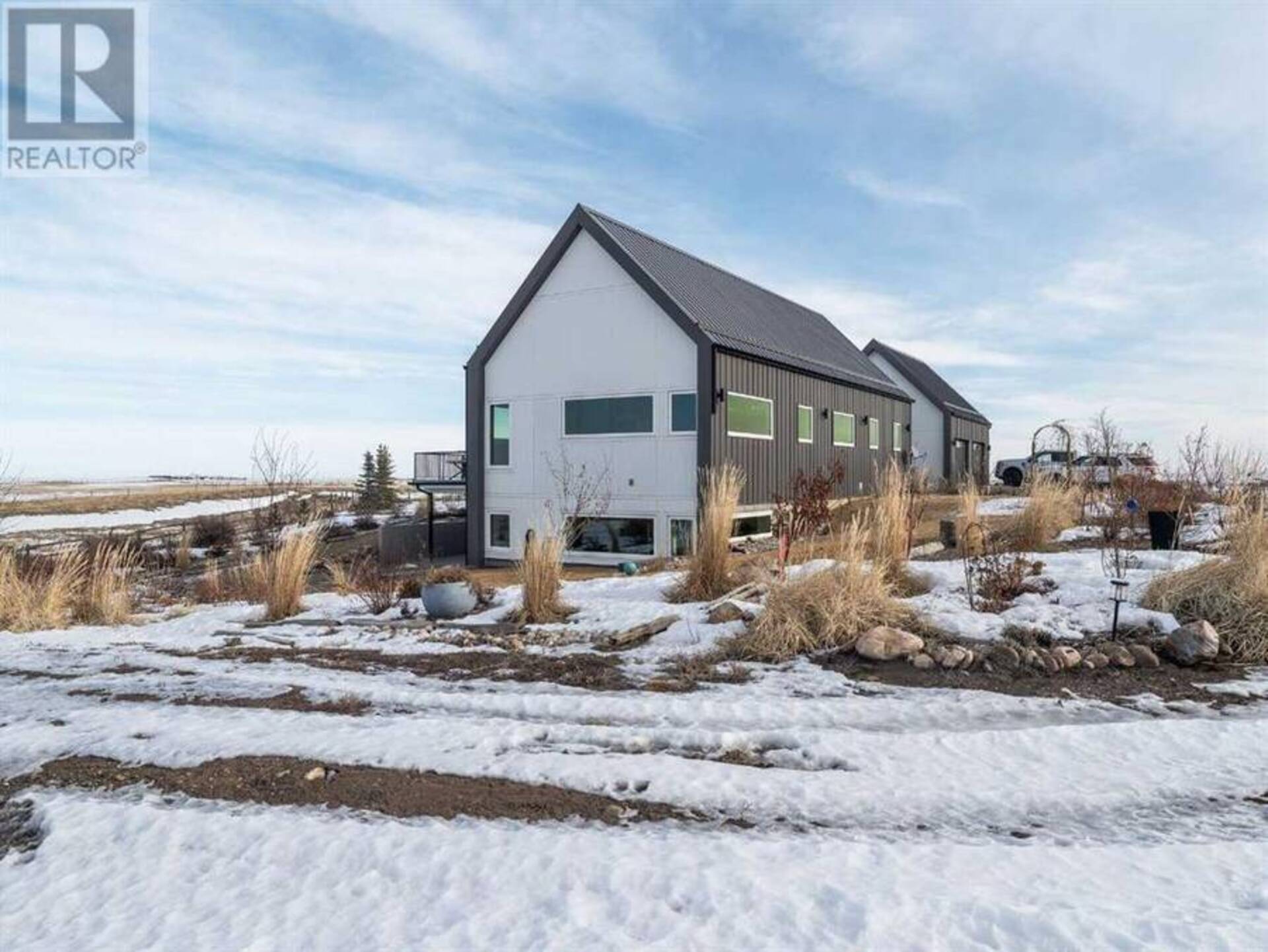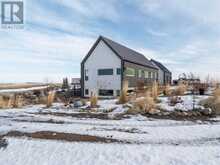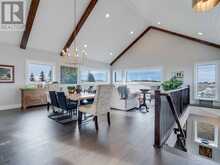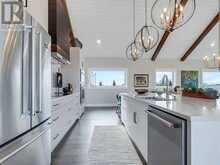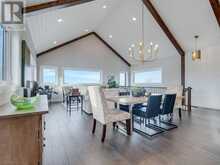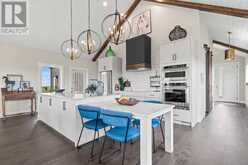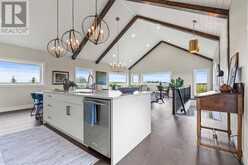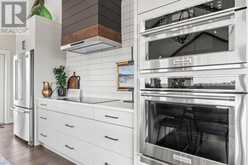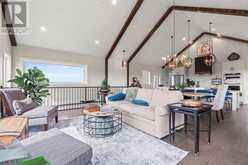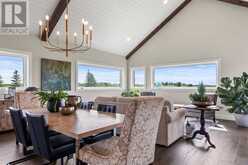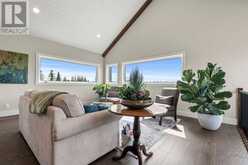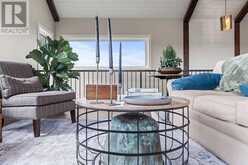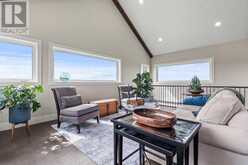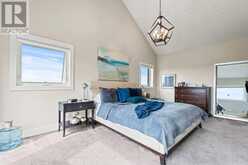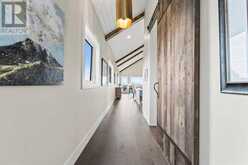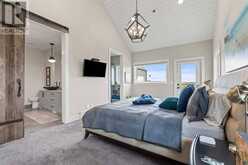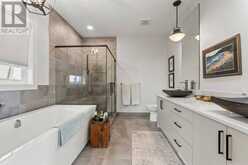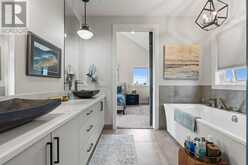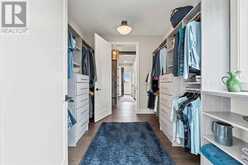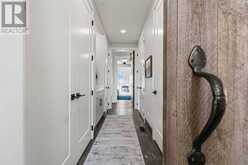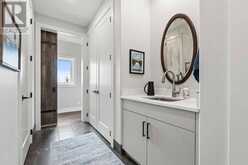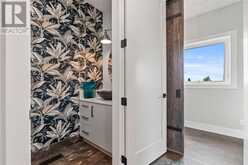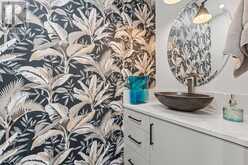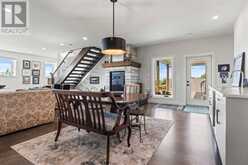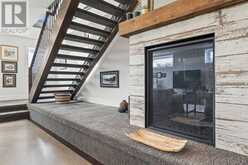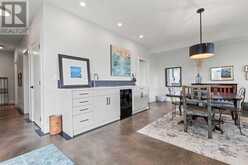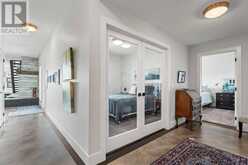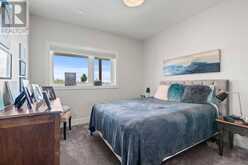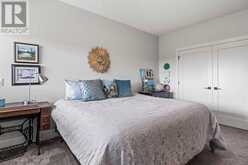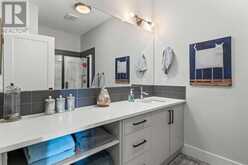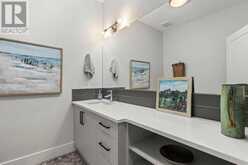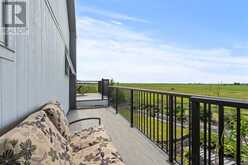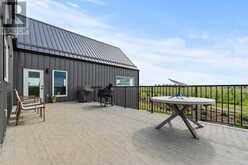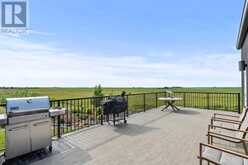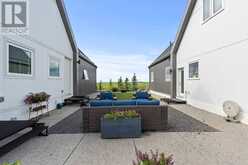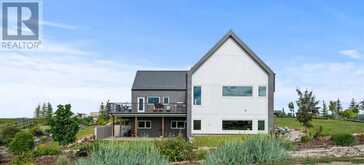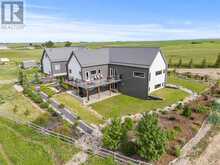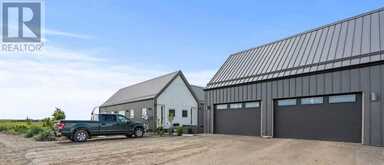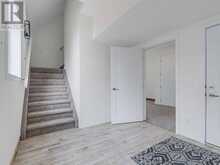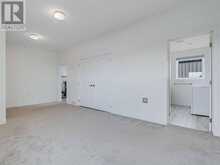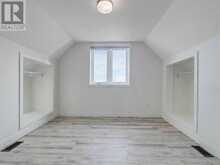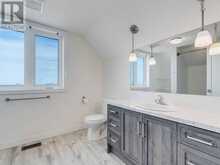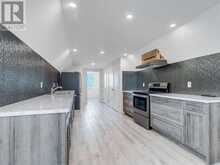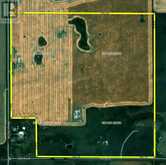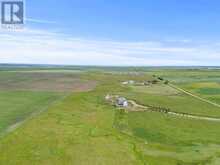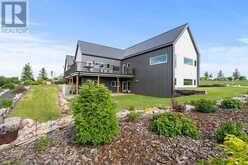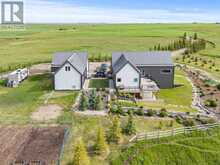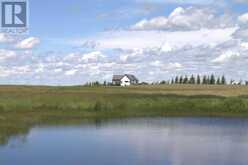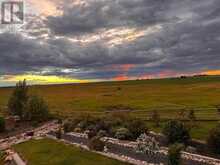304102 338 Avenue E, Rural Foothills, Alberta
$1,989,000
- 3 Beds
- 4 Baths
- 1,780 Square Feet
Whether you're seeking a private luxury retreat, an income-generating investment, or a shared family estate, this rare 152-acre property offers endless possibilities. Just 30 minutes southeast of Calgary, it seamlessly blends upscale living, sustainability, and agricultural potential. With breathtaking prairie and mountain views, it provides a serene escape from city life while keeping urban conveniences within easy reach.From the moment you enter, the craftsmanship and high-quality finishes stand out—from engineered hardwood floors to quartz countertops. Vaulted ceilings with exposed wood rafters and expansive panoramic windows flood the living space with natural light, showcasing uninterrupted views of the surrounding landscape.The chef’s kitchen is designed for both function and style, featuring high-end appliances, quartz countertops, and a spacious island. Adjacent, the dining area flows effortlessly into the living room, while the large deck—with a built-in BBQ gas line—makes outdoor entertaining a delight.The master suite is a private oasis, complete with a generous walk-in closet and a spa-like 5-piece ensuite featuring premium fixtures. Downstairs, the walkout basement is designed for comfort and entertainment, boasting a spacious recreation room with a gas fireplace, polished concrete floors with in-floor heating, and two large bedrooms thoughtfully positioned for privacy. Two conveniently placed half-baths help ease the morning rush.Designed with sustainability in mind, this home was crafted by SAIT to achieve near net-zero efficiency. Features such as 2x8 walls, spray foam insulation, triple-pane vinyl windows, and high-gauge steel siding ensure exceptional energy efficiency and durability.A standout feature is the legal secondary suite—an excellent opportunity for rental income, multi-generational living, or short-term Airbnb potential. With its own living area, full kitchen, and two bedrooms, it offers the perfect balance of hospitality and privac y.Beyond the home, the property includes 117 acres of cultivated land and 30 acres of pasture, presenting significant agricultural opportunities. An intermittent creek and pond attract local wildlife, enhancing the natural beauty of the landscape. On clear days, Calgary’s skyline is visible in the distance, while mountain sunsets create an unforgettable backdrop. (id:23309)
- Listing ID: A2194305
- Property Type: Single Family
- Year Built: 2019
Schedule a Tour
Schedule Private Tour
The Farell Partners Realty Group would happily provide a private viewing if you would like to schedule a tour.
Match your Lifestyle with your Home
Contact the Farell Partners Realty Group, who specializes in Rural Foothills real estate, on how to match your lifestyle with your ideal home.
Get Started Now
Lifestyle Matchmaker
Let the Farell Partners Realty Group find a property to match your lifestyle.
Listing provided by CIR Realty
MLS®, REALTOR®, and the associated logos are trademarks of the Canadian Real Estate Association.
This REALTOR.ca listing content is owned and licensed by REALTOR® members of the Canadian Real Estate Association. This property for sale is located at 304102 338 Avenue E in Rural Foothills Ontario. It was last modified on February 12th, 2025. Contact the Farell Partners Realty Group to schedule a viewing or to discover other Rural Foothills real estate for sale.

