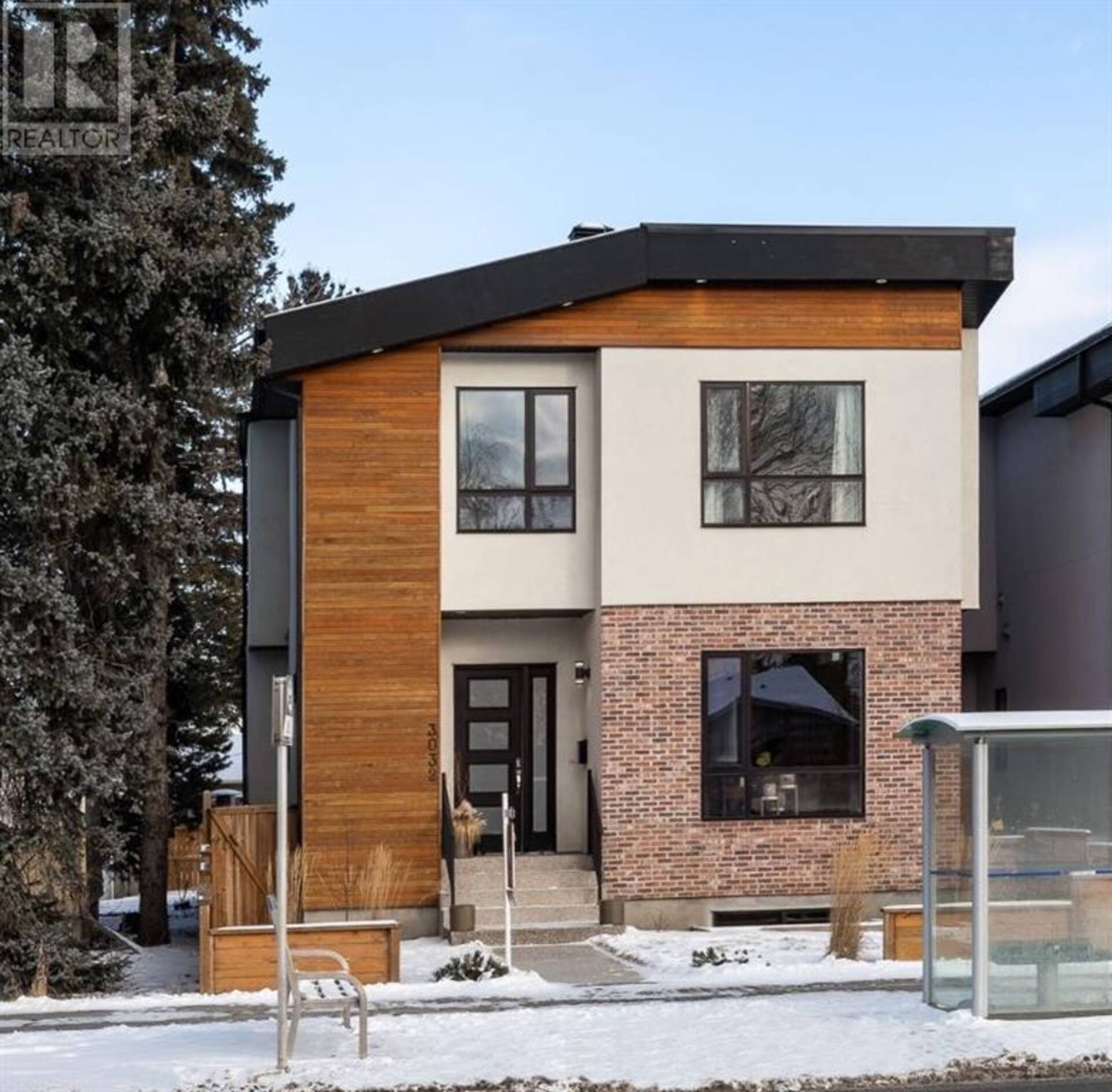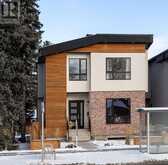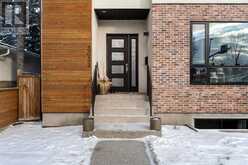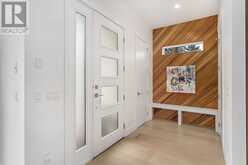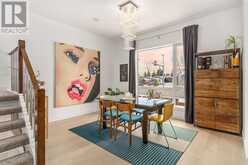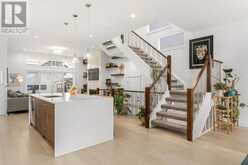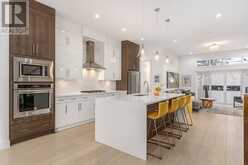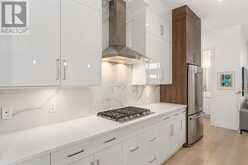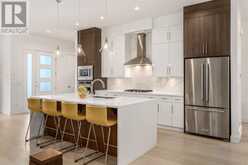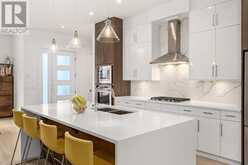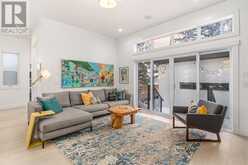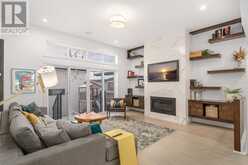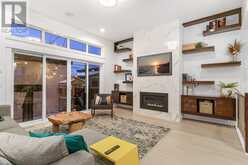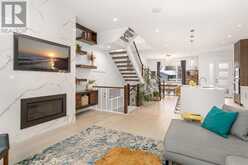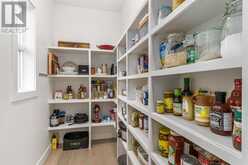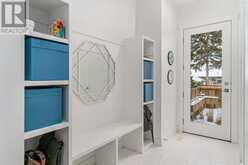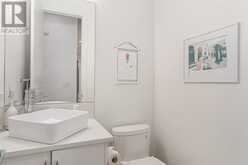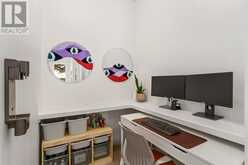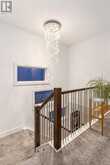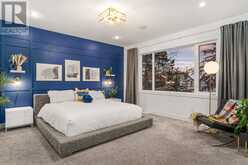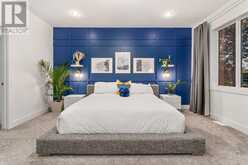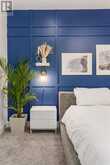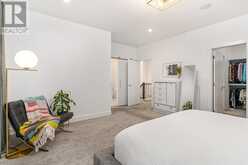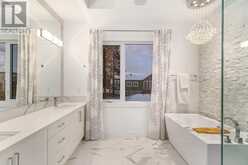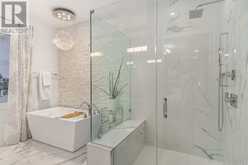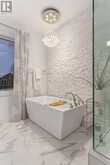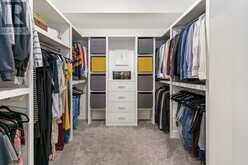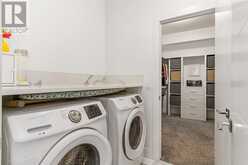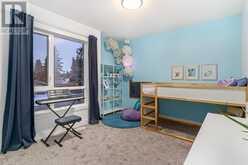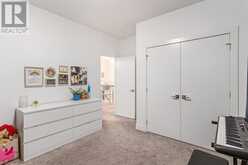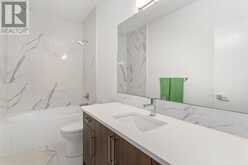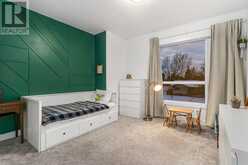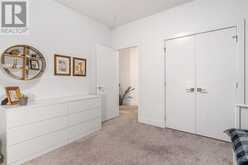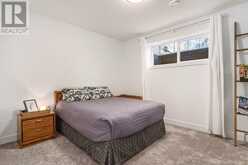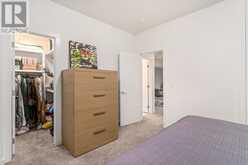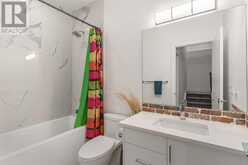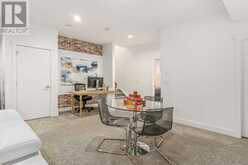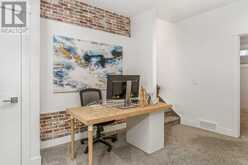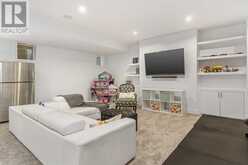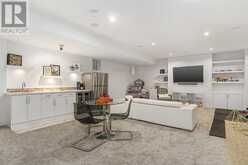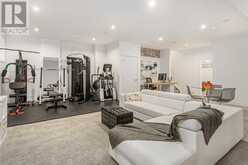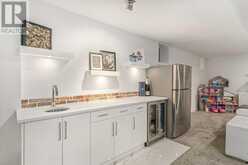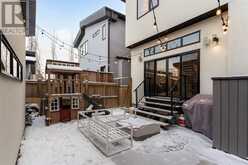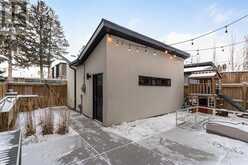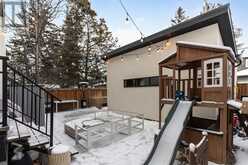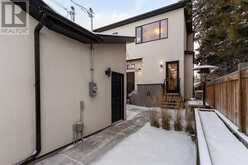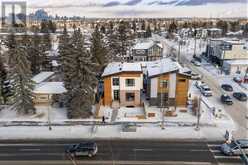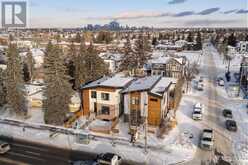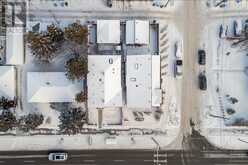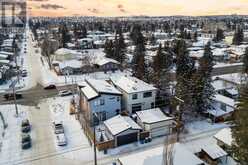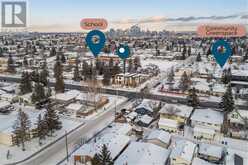3032 37 Street SW, Calgary, Alberta
$1,250,000
- 4 Beds
- 4 Baths
- 2,342 Square Feet
OPEN HOUSE Sunday March 2nd 1-3:30PM! This stunning 2 storey residence seamlessly combines natural beauty and modern luxury. Adjacent to a greenspace and on a bicycle path leading to Glenmore Reservoir, while adorned by elegant finishings in over 3,400 SF of total living space. A brick and horizontal wood slat facade, angled roof detailing, and landscaped front yard offer charming curb appeal. Step inside to a diagonally laid wood feature wall with bench and huge entryway closet, accompanied by the extra large walk-in food pantry with ample built ins. 10ft ceilings are illuminated by natural light that bounces off of the engineered oak wide plank hardwood. A chic dining area features a crystal chandelier and leads into the chef's kitchen; characterized by quartz countertops, waterfall island with undermount double bowl sink, and porcelain Carrera tile backsplash. The impressive appliances have knurled handles and include a built in microwave, built in oven, chimney style hood fan, and 5 burner gas cooktop, with high gloss cabinetry and usb port plug-ins further showcasing the many upgrades to be found. This opens up into the living room, a space made for entertaining, with a tile fronted gas fireplace and floating built-in shelves and cabinetry on either side. Dual sliding glass doors access the private backyard, with a custom poured concrete patio, low maintenance landscaping, custom built raised planter beds, and exterior speakers. The rear mudroom includes another bench, shelving and large walk-in closet for optimal storage. An adjacent den space comes with a convenient built-in desk, and the nearby powder room completes the main level. Ascend the open riser staircase with a stunning crystal chandelier and intentionally placed gaps that flood all levels of the home with light. The upper floor is home to two secondary bedrooms with unique feature walls and a full bathroom, along with a laundry room including a sink, quartz folding counter, and product storage. The luxurious primary retreat features a skylight, walk-in closet with built ins, and lavish ensuite with heated floors, dual sinks, tranquil freestanding soaker tub with chandelier above and glass enclosed shower with rainhead and bench. The basement is fully developed including a fourth bedroom with walk in closet, storage under the stairs, and another full bath with tile detailing. The spacious rec room is equipped with built-ins and a wet bar. With huge windows and brick features, the basement is also insulated and roughed in for in-floor heating. Additional notable features include noise cancelling insulation, A/C, HE furnace, built-in speakers and volume controls throughout. With a practical double detached garage, this home is ideally situated close to local amenities and mere minutes to the core. Enjoy the perks of a city maintained front sidewalk in this welcoming neighborhood, known for their self-managed ice rink and regular block parties. Your perfect family home awaits. (id:23309)
Open house this Sun, Mar 2nd from 1:00 PM to 3:30 PM.
- Listing ID: A2192625
- Property Type: Single Family
- Year Built: 2016
Schedule a Tour
Schedule Private Tour
The Farell Partners Realty Group would happily provide a private viewing if you would like to schedule a tour.
Match your Lifestyle with your Home
Contact the Farell Partners Realty Group, who specializes in Calgary real estate, on how to match your lifestyle with your ideal home.
Get Started Now
Lifestyle Matchmaker
Let the Farell Partners Realty Group find a property to match your lifestyle.
Listing provided by CIR Realty
MLS®, REALTOR®, and the associated logos are trademarks of the Canadian Real Estate Association.
This REALTOR.ca listing content is owned and licensed by REALTOR® members of the Canadian Real Estate Association. This property for sale is located at 3032 37 Street SW in Calgary Ontario. It was last modified on February 13th, 2025. Contact the Farell Partners Realty Group to schedule a viewing or to discover other Calgary real estate for sale.

