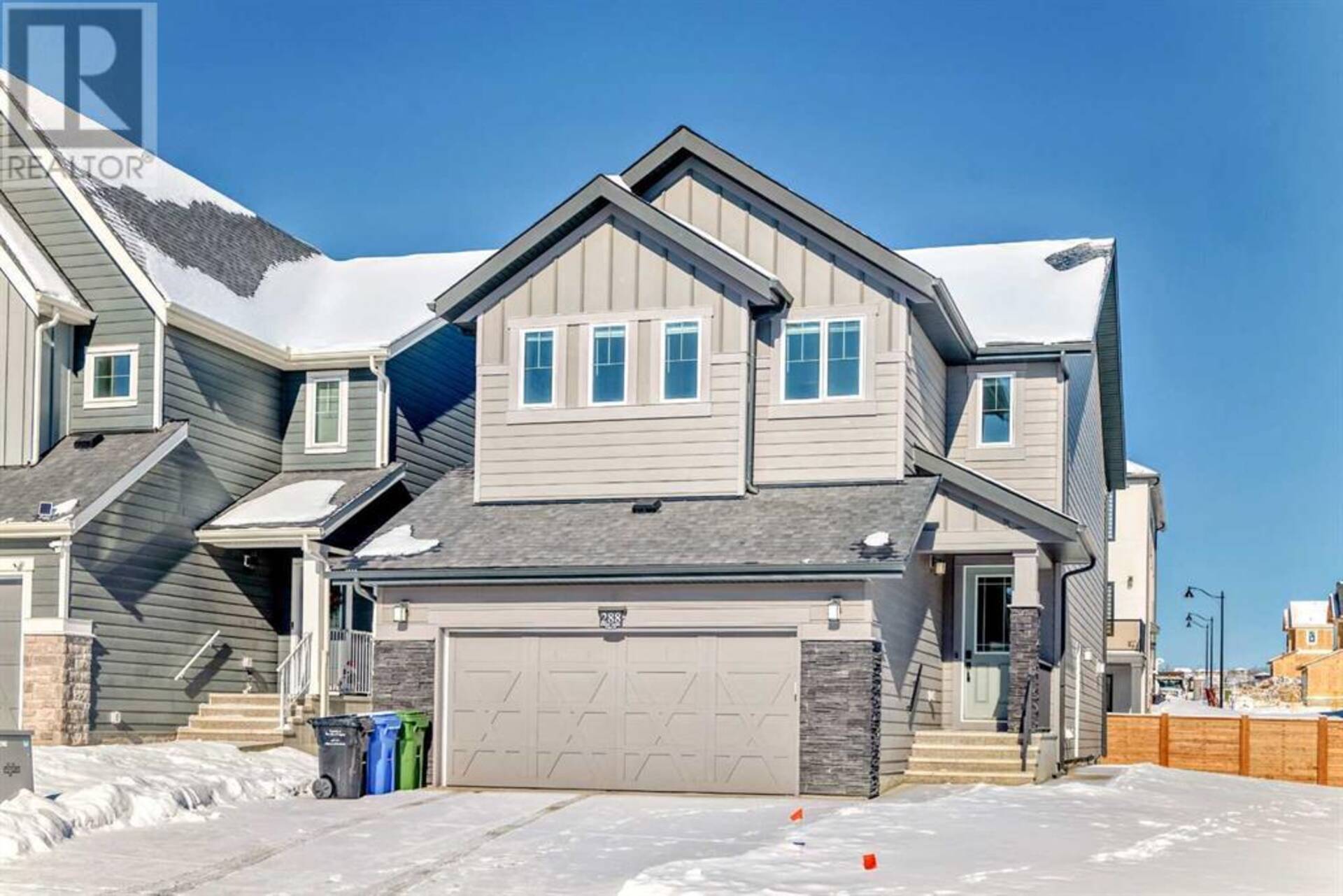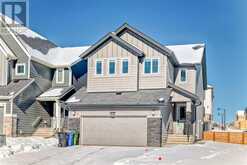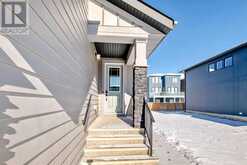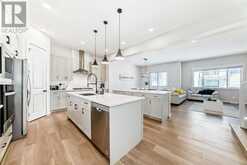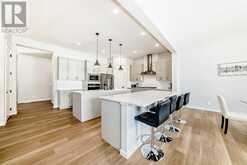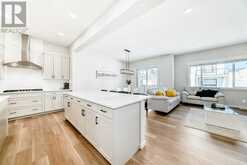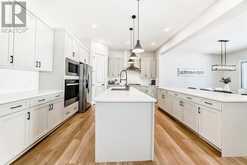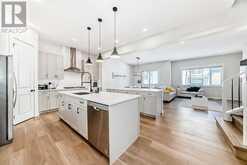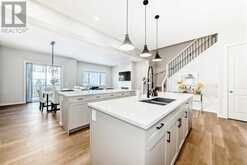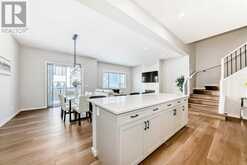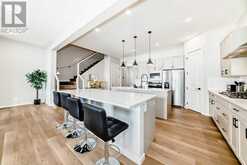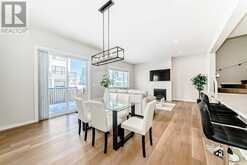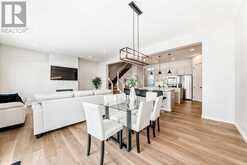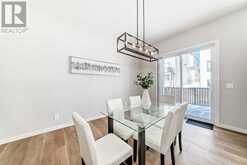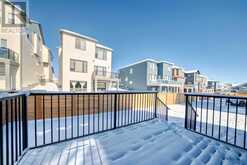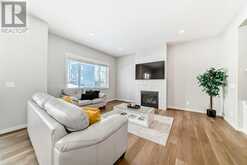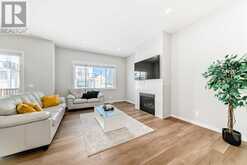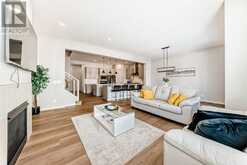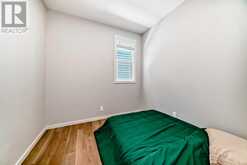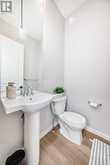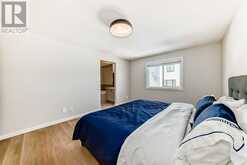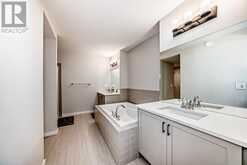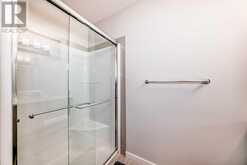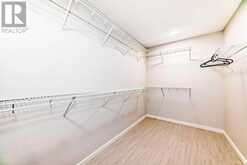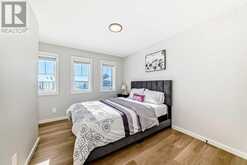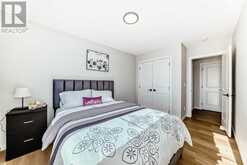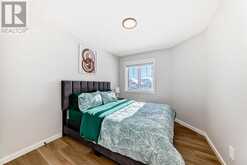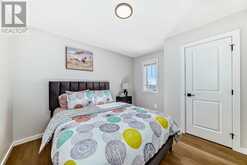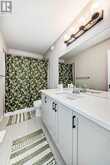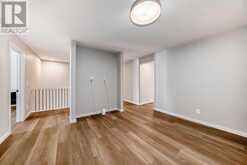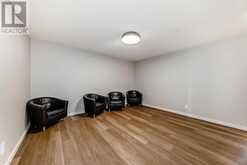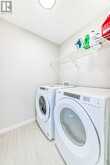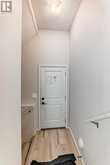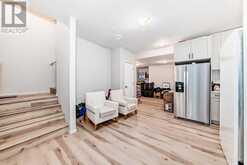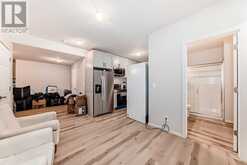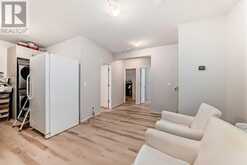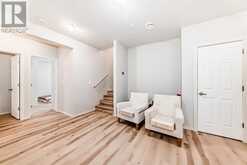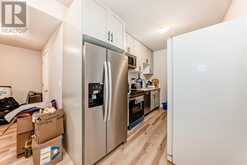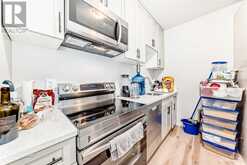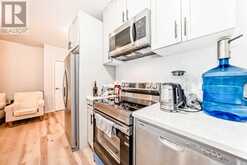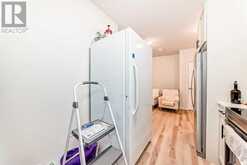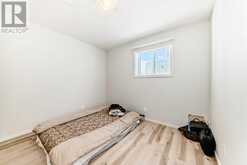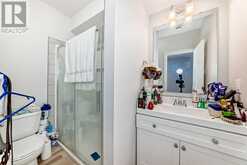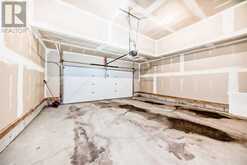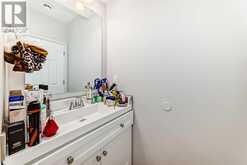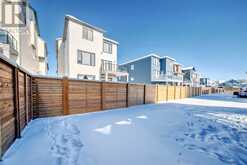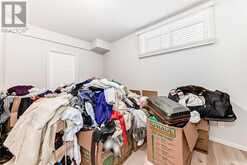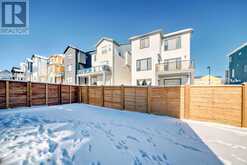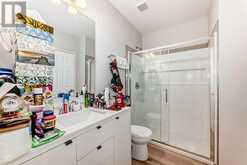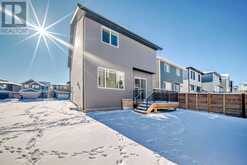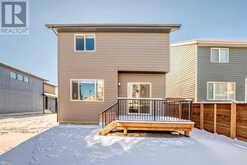288 Spring Creek Circle SW, Calgary, Alberta
$1,220,000
- 6 Beds
- 5 Baths
- 2,563 Square Feet
ILLEGAL SUITE 2 BED / 2.5 BATH!! Welcome to this stunning, upgraded home in the highly sought-after community of Aspen Spring Estates, nestled in the prestigious Springbank Hill. This beautifully designed home is located in a prime location, just 15 minutes from downtown Calgary. Boasting over 2,560 sq. ft. above ground of thoughtfully designed living space, this home features 4 spacious bedrooms upstairs, plus a flex office/bedroom on the main floor, catering to families of all sizes. The open-concept layout is ideal for entertaining, with an expansive living and dining area that seamlessly connects to the chef-inspired kitchen. The kitchen is a true centerpiece, featuring a double kitchen island with stunning quartz countertops, offering ample space for meal prep and gatherings. The home is adorned with Luxury Vinyl Plank flooring throughout, providing a sleek and modern aesthetic while ensuring durability. The large backyard is fully landscaped, offering a private space with an expansive deck, perfect for outdoor gatherings and relaxation. A double attached garage provides ample parking and storage, while abundant exterior lighting enhances the home's curb appeal.A key highlight of this home is the separate side entrance leading to a 2 bedroom illegal basement suite, offering a fantastic mortgage helper. This additional living space adds significant value and flexibility for homeowners. There are 2 laundry rooms for ease of use. Unlike new builder homes in the area, this home is move-in ready with significant value already built-in. It presents a rare opportunity to own in this prestigious neighborhood without the additional costs associated with new builds. Aspen Spring Estates offers access to natural pathways, green spaces, and walking trails, making it an ideal location for outdoor enthusiasts. Convenient access to LRT stations ensures effortless commuting, while the nearby Westside Recreation Centre provides year-round amenities such as swimming, skating, a nd fitness programs. Minutes from Calgary’s best golf courses, parks, and outdoor attractions, residents can enjoy a balanced lifestyle of leisure and activity. The community is also near top-rated public and private schools, including Griffith Woods Elementary, Ernest Manning High School, Rundle College, and Webber Academy, ensuring excellent educational opportunities for families. Don't miss the opportunity to experience luxurious, functional, and community-focused living in Aspen Spring Estates. Schedule your private viewing today! (id:23309)
Open house this Sat, Feb 22nd from 1:00 PM to 4:00 PM and Sun, Feb 23rd from 1:00 PM to 4:00 PM.
- Listing ID: A2195234
- Property Type: Single Family
- Year Built: 2023
Schedule a Tour
Schedule Private Tour
The Farell Partners Realty Group would happily provide a private viewing if you would like to schedule a tour.
Match your Lifestyle with your Home
Contact the Farell Partners Realty Group, who specializes in Calgary real estate, on how to match your lifestyle with your ideal home.
Get Started Now
Lifestyle Matchmaker
Let the Farell Partners Realty Group find a property to match your lifestyle.
Listing provided by eXp Realty
MLS®, REALTOR®, and the associated logos are trademarks of the Canadian Real Estate Association.
This REALTOR.ca listing content is owned and licensed by REALTOR® members of the Canadian Real Estate Association. This property for sale is located at 288 Spring Creek Circle SW in Calgary Ontario. It was last modified on February 21st, 2025. Contact the Farell Partners Realty Group to schedule a viewing or to discover other Calgary real estate for sale.

