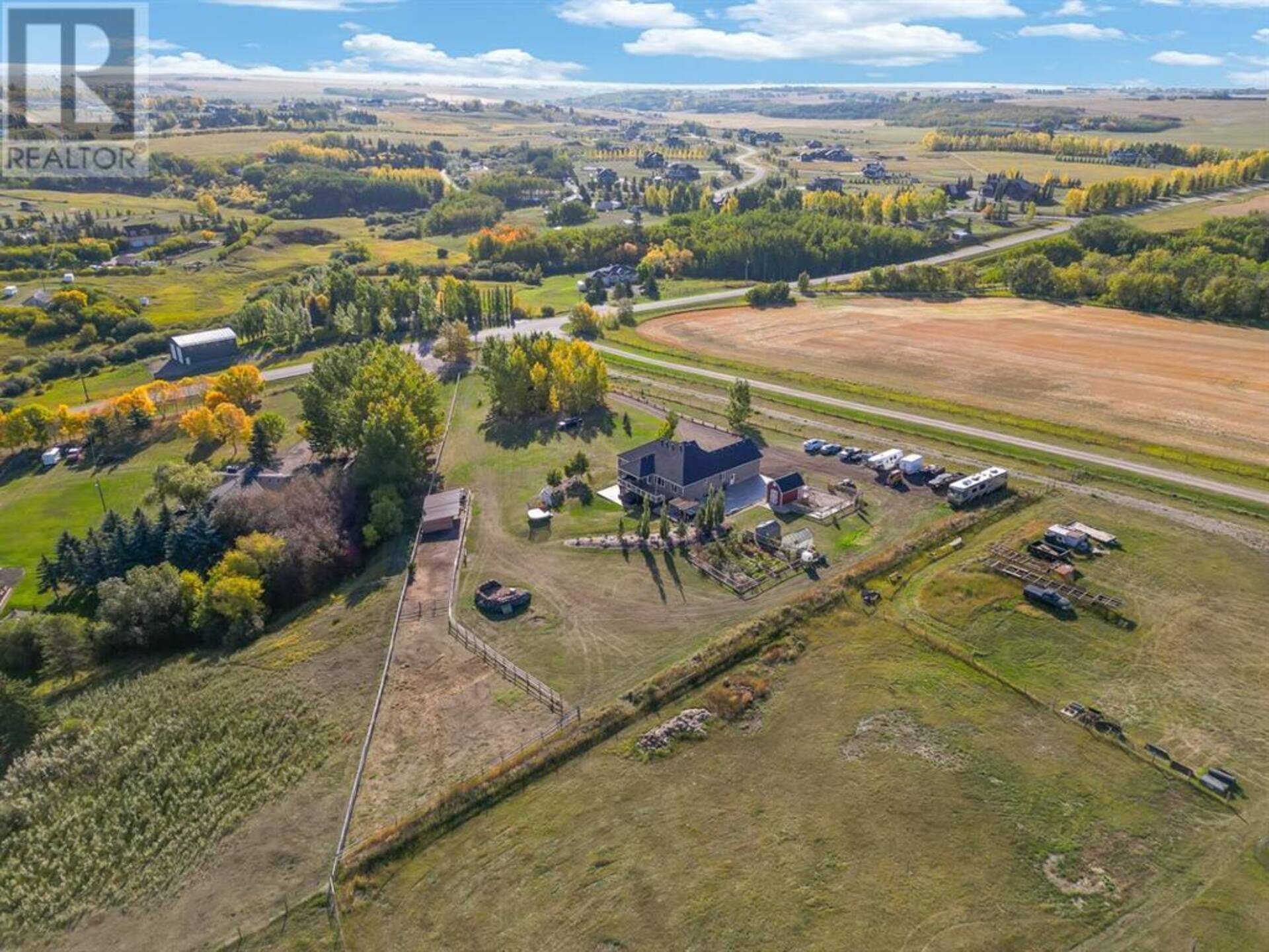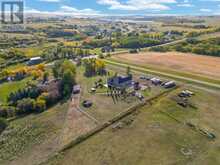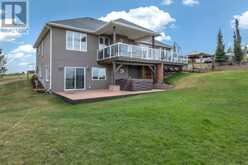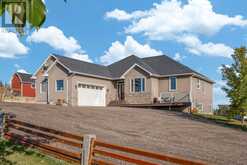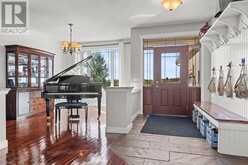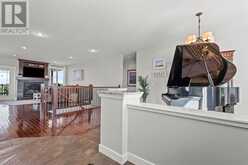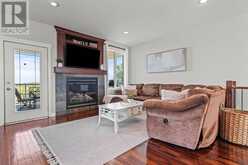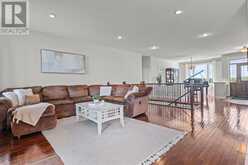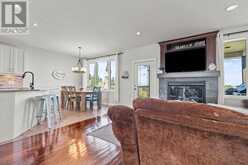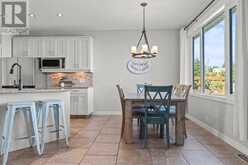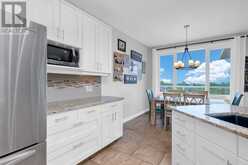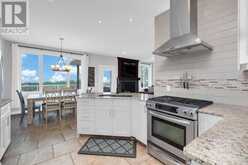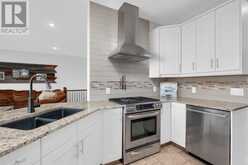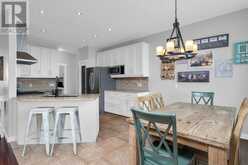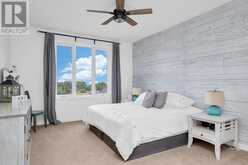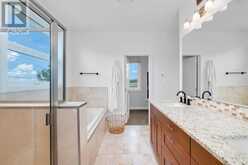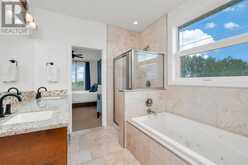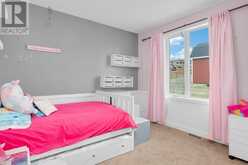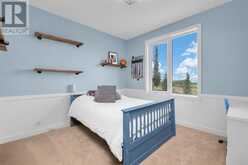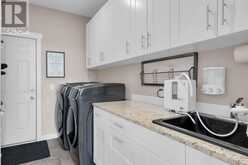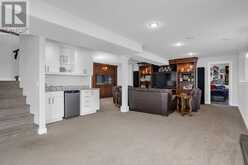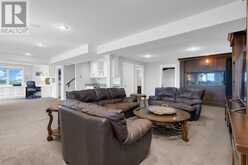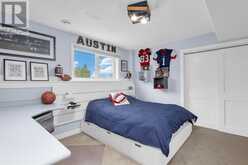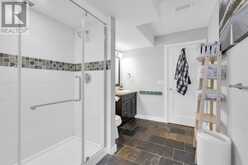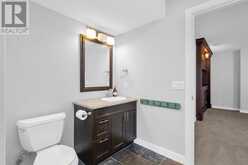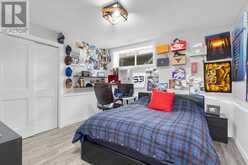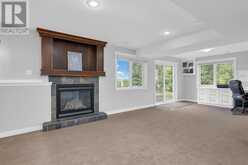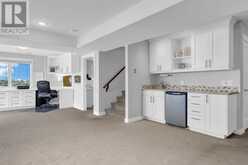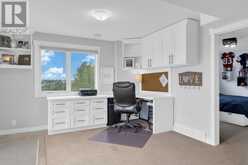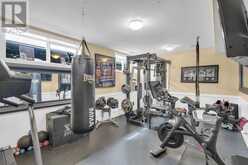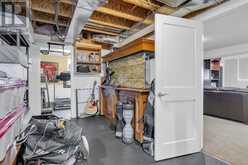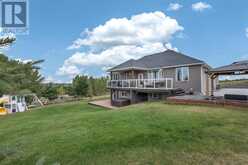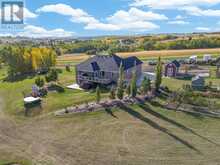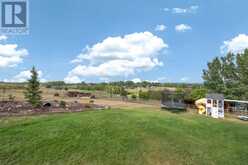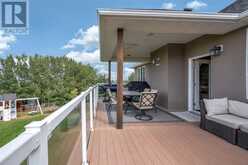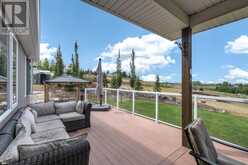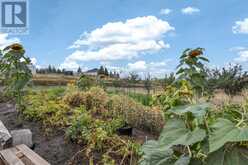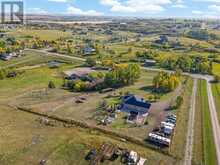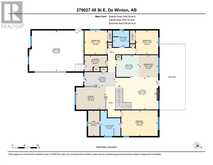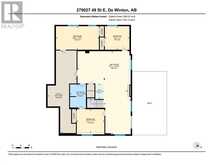279027 48 Street E, Rural Foothills, Alberta
$1,299,000
- 5 Beds
- 3 Baths
- 1,956 Square Feet
***Please check out videos of inside and out on the video/media link*** Prepare to be captivated by this exceptional walk-out bungalow with over 3800 sqft of total living space, nestled on a 2.52-acre estate. Perfectly positioned just a quick 5-minute drive to Okotoks and a mere 8-minute commute to Calgary. With 5 bedrooms (possible 6th) and 3 baths, this abode graciously accommodates both family and guests. The main floor features an inviting open-concept layout, created for hosting gatherings and creating cherished memories. There are 3 bedrooms here including a primary, as a wing of its own. Some extra features of this home is the state-of-the-art hydroxyl radical air purification system, which not only ensures pristine air quality by eradicating airborne pollutants, allergens, and even certain viruses but also places an uncompromising emphasis on safeguarding your family's health and well-being. This property further offers a water softener, reverse osmosis water system, and air conditioning. Downstairs holds 2 more bedrooms, one of which that could pose as a second primary, with a good sized 4-piece bathroom equipped with in floor heat. Complementing this level, discover a dedicated office space and an impressively spacious home gym (which could be a 6th bedroom). Step through the walk out and prepare to be entranced by the breath taking city views that stretch out before your eyes. The upper and lower decks are great sizes built with composite decking and designed to encourage gatherings and moments with this view front and centre. Whether it is a family BBQ, a serene sunset cocktail hour, or simply watching the stampede fireworks, these outdoor spaces form the canvas upon which cherished memories are painted. BONUS hidden in the tall trees, houses a commodious enclosed treehouse complete with electricity options. Envision the limitless possibilities—this could serve as your child's secret haven, a cozy teenage hangout, or your exclusive home office sa nctuary. On the other side of the property you will find a charming fenced-in garden, featuring not only vegetables but also fruit trees. Amplifying your self-sufficiency goals, the property also features a chicken coop with a dedicated fenced area, affording you the pleasure of farm-fresh eggs from the heart of your own backyard. Families will relish the convenience of having both Catholic and public schools for grades K-9 situated mere minutes away, so close, you can hear the school bell, and bussing to the Okotoks high schools. An amazing opportunity to fully embrace a lifestyle defined by luxury, convenience, and self-sufficiency—a rare confluence of attributes that is seldom encountered. Call your favourite Realtor to book a showing today. (id:23309)
- Listing ID: A2164398
- Property Type: Single Family
- Year Built: 2010
Schedule a Tour
Schedule Private Tour
The Farell Partners Realty Group would happily provide a private viewing if you would like to schedule a tour.
Match your Lifestyle with your Home
Contact the Farell Partners Realty Group, who specializes in Rural Foothills real estate, on how to match your lifestyle with your ideal home.
Get Started Now
Lifestyle Matchmaker
Let the Farell Partners Realty Group find a property to match your lifestyle.
Listing provided by CIR Realty
MLS®, REALTOR®, and the associated logos are trademarks of the Canadian Real Estate Association.
This REALTOR.ca listing content is owned and licensed by REALTOR® members of the Canadian Real Estate Association. This property for sale is located at 279027 48 Street E in Rural Foothills Ontario. It was last modified on September 12th, 2024. Contact the Farell Partners Realty Group to schedule a viewing or to discover other Rural Foothills real estate for sale.

