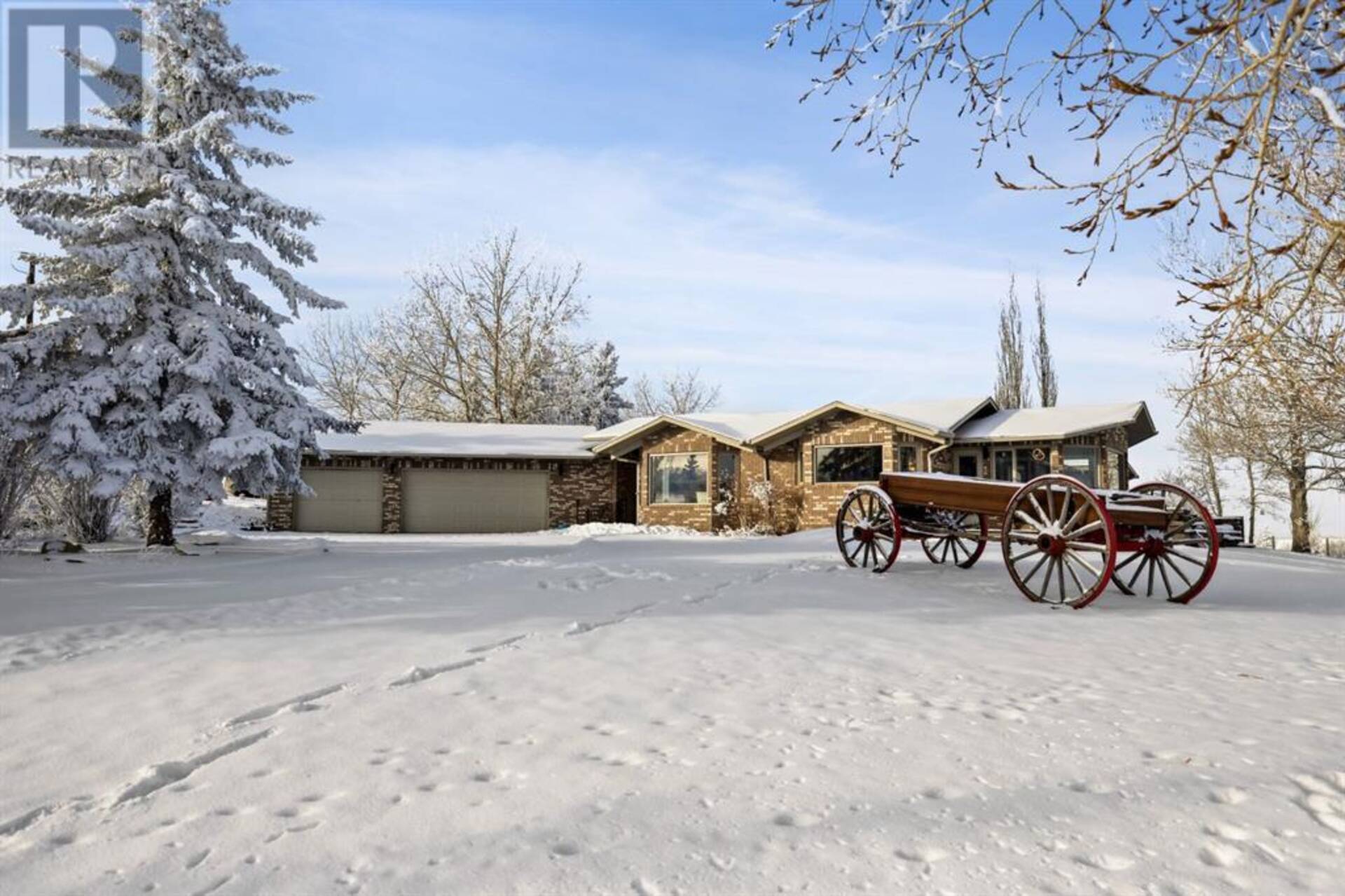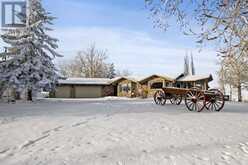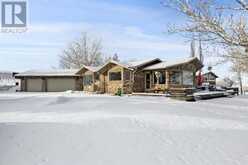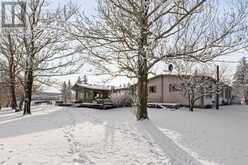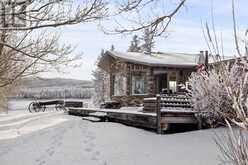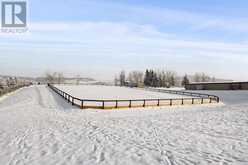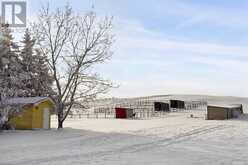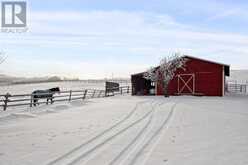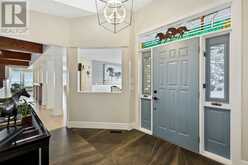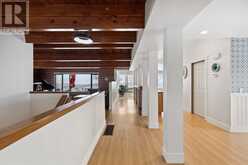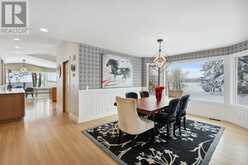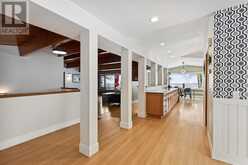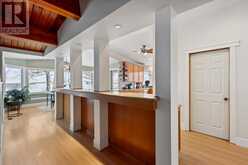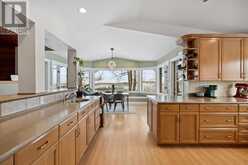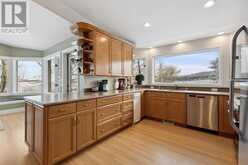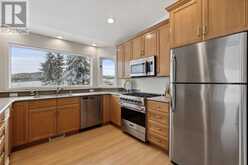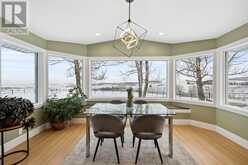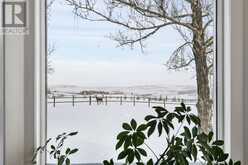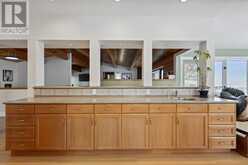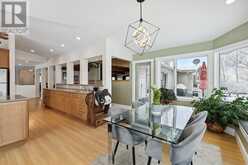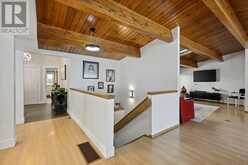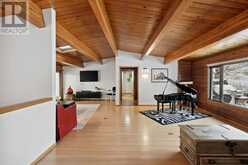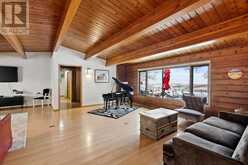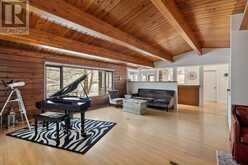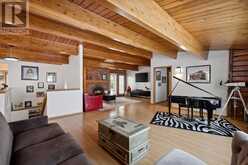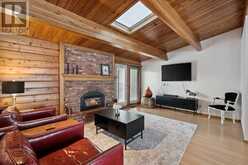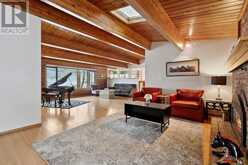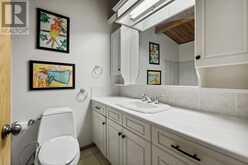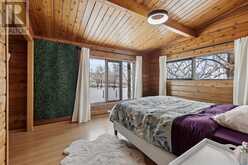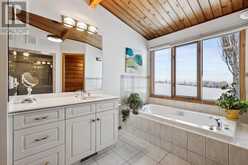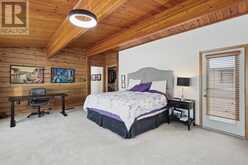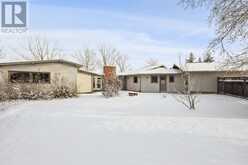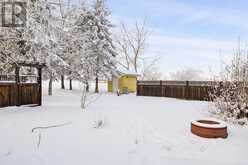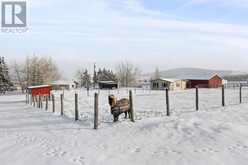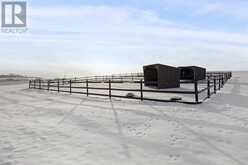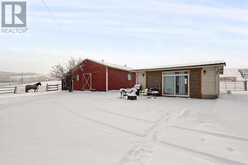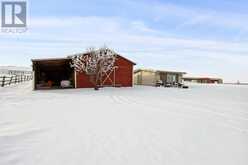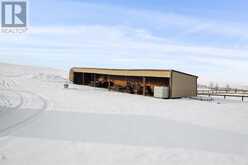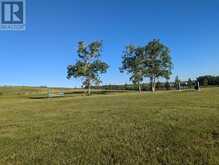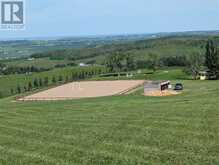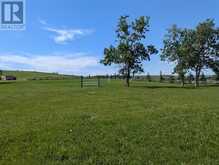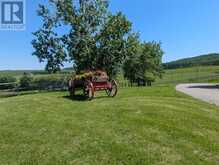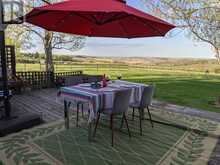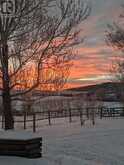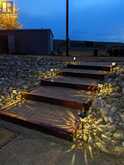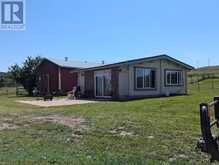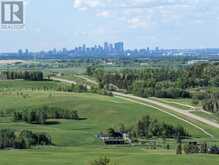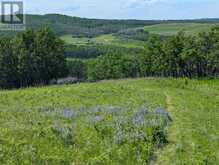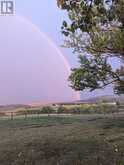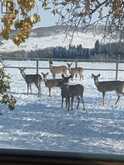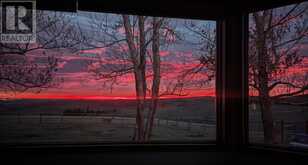274103 112 Street W, Rural Foothills, Alberta
$1,750,000
- 3 Beds
- 3 Baths
- 2,903 Square Feet
Spectacular 40 Acre Equestrian Estate with Breathtaking Views! Nestled amidst rolling landscapes, this stunning 39.68 acre property offers unparalleled mountain and city views, making it a true equestrian paradise. Fully set up for horses, this estate features a 40x25 barn with three box stalls (with room for more), a lean-to for hay storage, several shelters, and automatic waterers. Equestrian enthusiasts will appreciate both outdoor sand and grass riding arenas, as well as numerous riding paths within the property. The estate is fully fenced and cross-fenced, offering numerous smaller paddocks and larger pasture areas for optimal equine management. A stunning tree-lined driveway welcomes you home, adding to the charm and privacy of this exceptional property. A detached garage has been converted into a cozy guest suite, perfect for visitors or additional living space. The property is beautifully treed and landscaped, creating a serene and picturesque setting. At the heart of the estate is a meticulously renovated 2,903 sq. ft. bungalow that seamlessly blends classic charm with modern upgrades. Upon entering, you are greeted by a spacious foyer, neutral decor, vaulted ceilings, and an abundance of windows that flood the home with natural light while offering stunning views from every room. Designed with a traditional layout, this home boasts a HUGE formal dining room with a large bay window—ideal for hosting elegant gatherings. The generous-sized kitchen is a chef’s dream, featuring ample cabinetry and counter space, an oversized eating area, and a walk-in pantry. The living room is truly captivating, showcasing cedar-lined ceilings and rafters, with a striking brick-covered fireplace as the focal point. The main level offers three well-appointed bedrooms, including a luxurious master retreat. This private sanctuary boasts a gigantic walk-in closet and a spa-like ensuite with a soaker tub, perfect for unwinding after a long day. Additional conveniences on the main f loor include a laundry room and a mudroom that leads to the triple-attached garage, which is insulated and drywalled. The lower level is partially finished and features an oversized recreation room that is currently used as a bedroom. With air conditioning and plenty of space left for development, this level offers endless possibilities to customize the home to suit your needs. This meticulously maintained property is conveniently located beside Iron Stone Farms, offering horse boarding, training, coaching, and a heated indoor arena. This rare gem combines rural tranquility with city convenience to both Calgary and Okotoks. Don’t miss your opportunity to own this exceptional estate. Book your private showing today—properties like this one are truly RARE! (id:23309)
- Listing ID: A2190409
- Property Type: Single Family
- Year Built: 1997
Schedule a Tour
Schedule Private Tour
The Farell Partners Realty Group would happily provide a private viewing if you would like to schedule a tour.
Match your Lifestyle with your Home
Contact the Farell Partners Realty Group, who specializes in Rural Foothills real estate, on how to match your lifestyle with your ideal home.
Get Started Now
Lifestyle Matchmaker
Let the Farell Partners Realty Group find a property to match your lifestyle.
Listing provided by The Agency Calgary
MLS®, REALTOR®, and the associated logos are trademarks of the Canadian Real Estate Association.
This REALTOR.ca listing content is owned and licensed by REALTOR® members of the Canadian Real Estate Association. This property for sale is located at 274103 112 Street W in Rural Foothills Ontario. It was last modified on February 16th, 2025. Contact the Farell Partners Realty Group to schedule a viewing or to discover other Rural Foothills real estate for sale.

