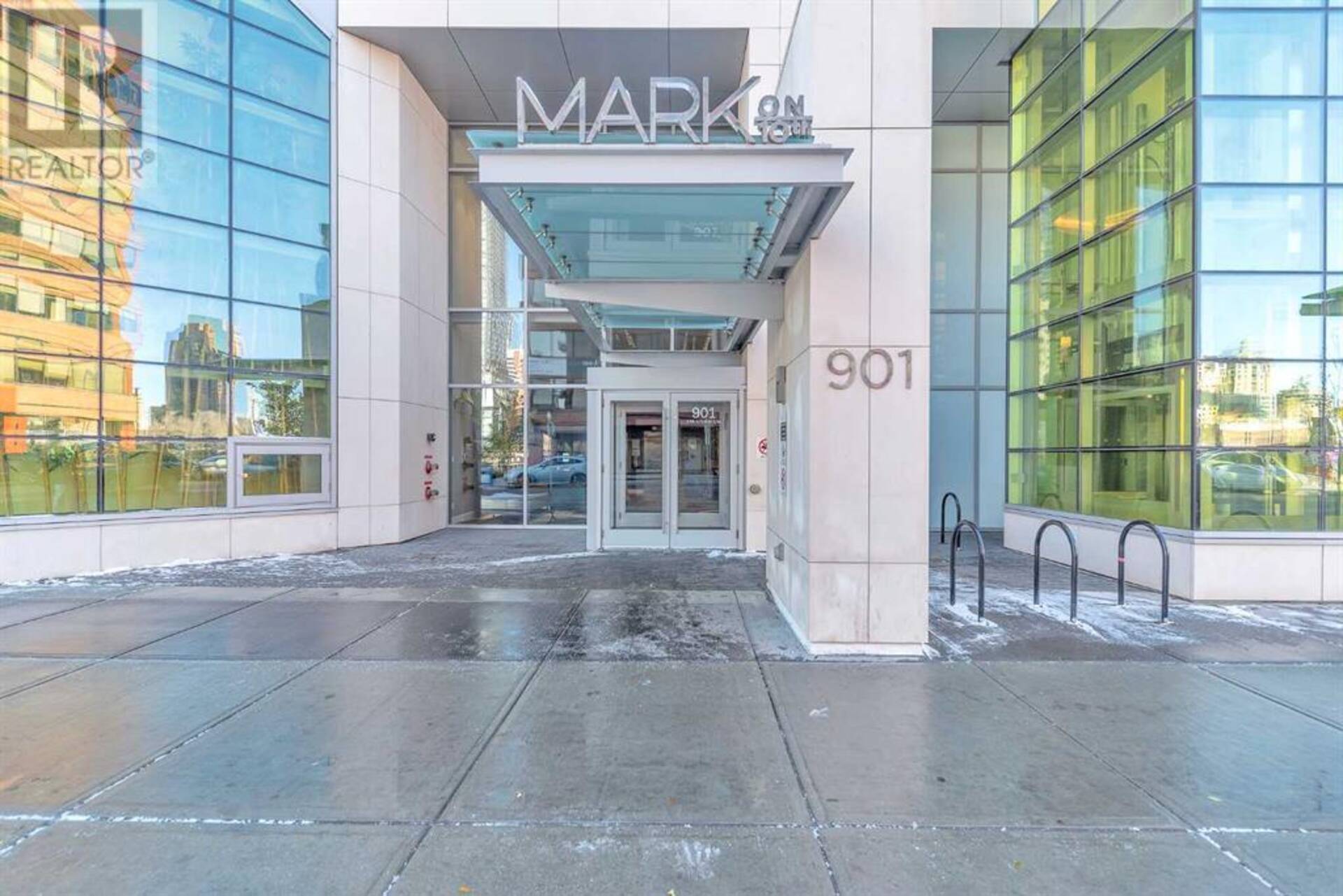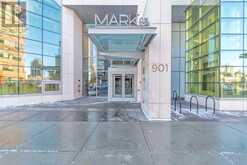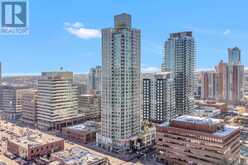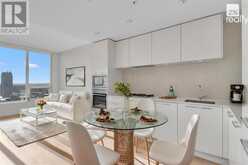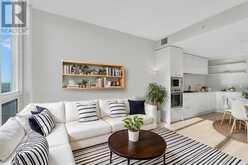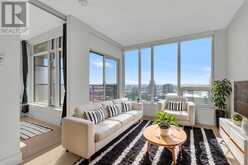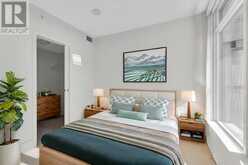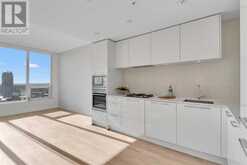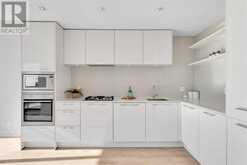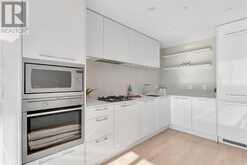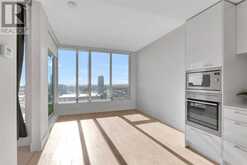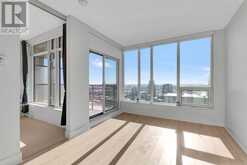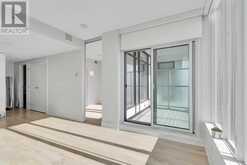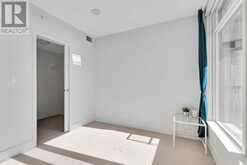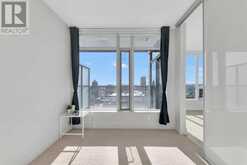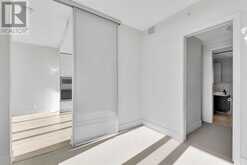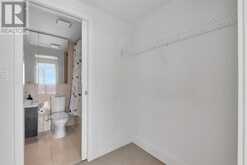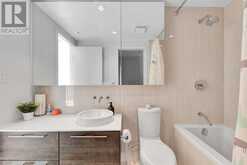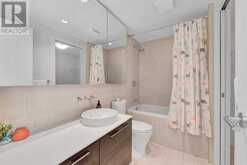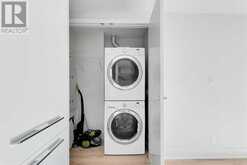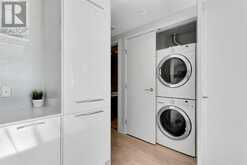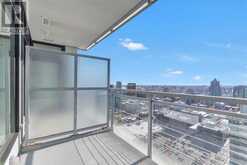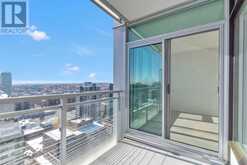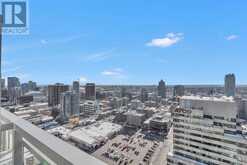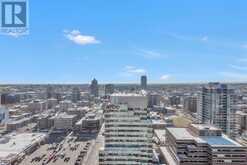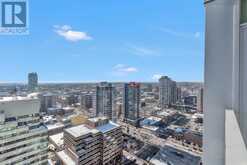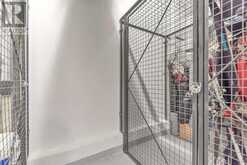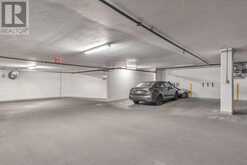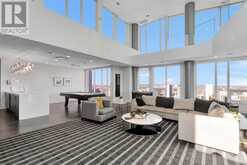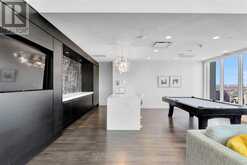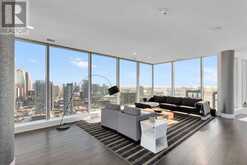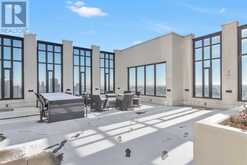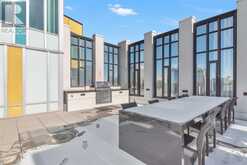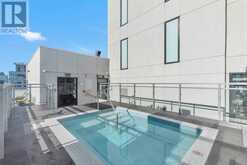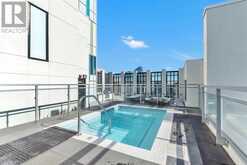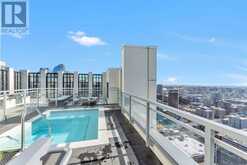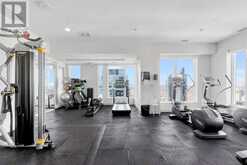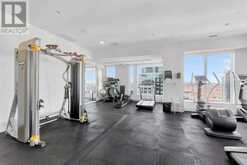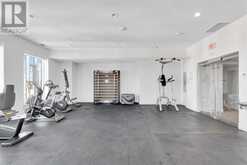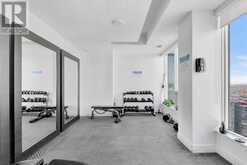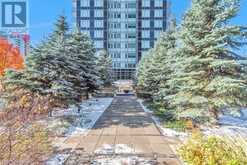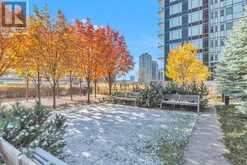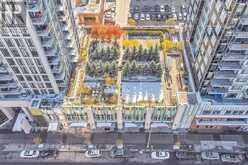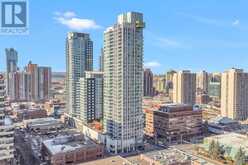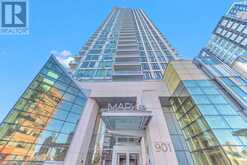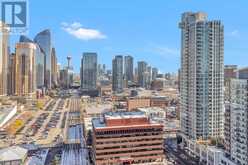2601, 901 10 Avenue SW, Calgary, Alberta
$349,900
- 1 Bed
- 1 Bath
- 469 Square Feet
MARK on 10th by Qualex Landmark - Perfectly located just 400 meters from a C-Train station and 700 meters from the vibrant 17th Avenue Entertainment District, with beautiful parks nearby. Enjoy some of the most impressive high-rise amenities available in Calgary!This sunny 26th-floor corner unit boasts a south-facing floor plan with unobstructed views of the mountains and downtown Calgary.Lovingly occupied by the original owner since opening, this upscale contemporary unit features an open floor plan, air conditioning, 9-foot ceilings, and a wall of windows leading to a south-facing enclosed balcony. It showcases German-made Nobilia cabinets, quartz countertops, and premium stainless steel Liebherr & AEG appliances, including a gas cooktop, dishwasher, and full-size washer and dryer.The bedroom boasts a spacious walk-through closet that leads to the stylish bathroom, complete with sleek Nobilia flat-panel cabinets, a circular sink, wall-mounted faucets, and a generous quartz vanity. This unit also includes a titled parking stall conveniently located on P2 and a corner storage locker on the second floor. Experience incredible amenities on the 34th floor, offering breathtaking 360-degree views. Relax in the owners' lounge with a kitchen, games area, study space, a large outdoor patio with a fire pit and BBQ, a rooftop hot tub, sauna, steam room, lockers, showers, and a fully equipped gym.Enjoy the massive podium-level gardens on the third floor, creating a private park for you and your guests. A beautiful guest suite is also available for booking on the third level.The impressive two-story lobby features work by acclaimed artist Douglas Coupland, parcel lockers for convenient and quick package pickup, professional concierge service from 8 AM to 6 PM, and 24-hour security.This high-rise building boasts a resilient steel frame combined with concrete throughout, offering superior durability and structural integrity compared to traditional wood construction. This combination enhances fire resistance, provides excellent sound insulation, and ensures a longer lifespan, making it a smart choice for both residents and investors.The condo fee ($407.59) covers everything except electricity and internet (free internet and cable TV are available on the amenities level). (id:23309)
- Listing ID: A2174319
- Property Type: Single Family
- Year Built: 2016
Schedule a Tour
Schedule Private Tour
The Farell Partners Realty Group would happily provide a private viewing if you would like to schedule a tour.
Match your Lifestyle with your Home
Contact the Farell Partners Realty Group, who specializes in Calgary real estate, on how to match your lifestyle with your ideal home.
Get Started Now
Lifestyle Matchmaker
Let the Farell Partners Realty Group find a property to match your lifestyle.
Listing provided by 2% Realty
MLS®, REALTOR®, and the associated logos are trademarks of the Canadian Real Estate Association.
This REALTOR.ca listing content is owned and licensed by REALTOR® members of the Canadian Real Estate Association. This property for sale is located at 2601, 901 10 Avenue SW in Calgary Ontario. It was last modified on October 24th, 2024. Contact the Farell Partners Realty Group to schedule a viewing or to discover other Calgary real estate for sale.

