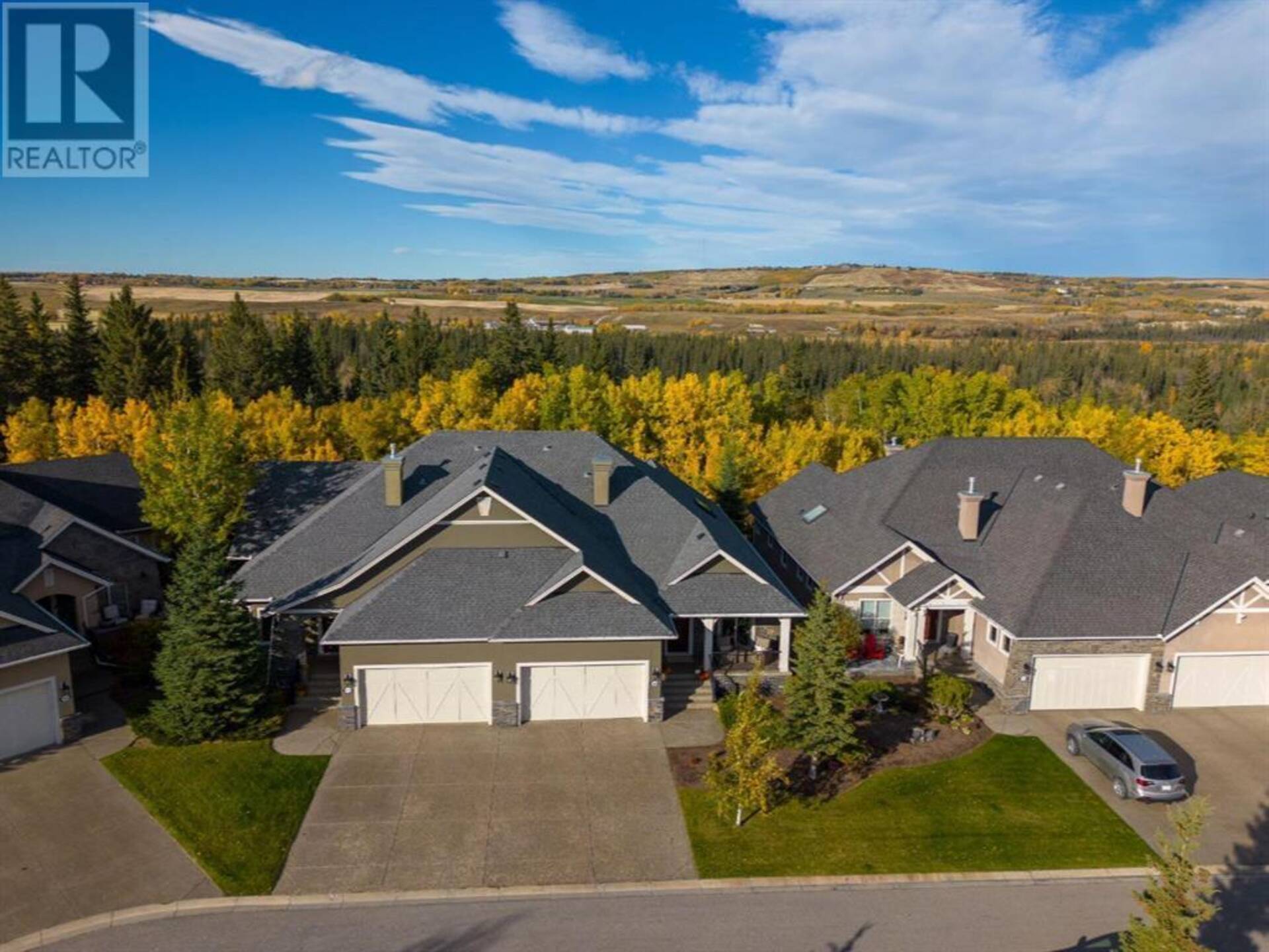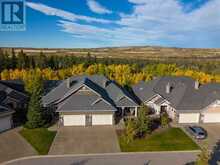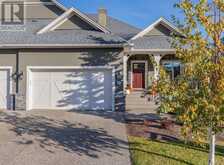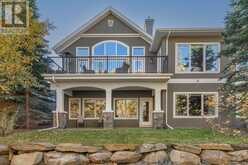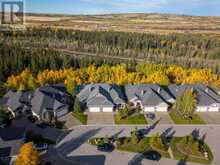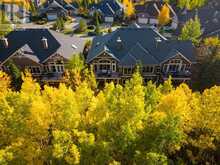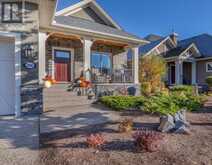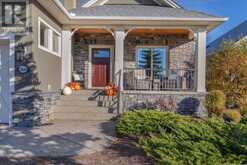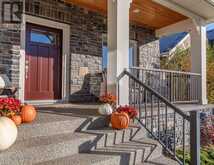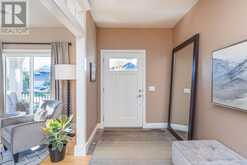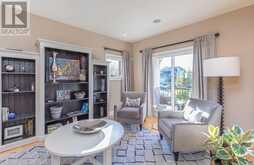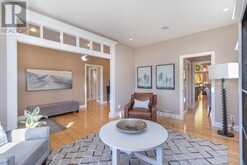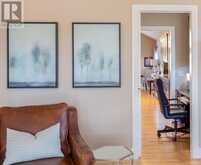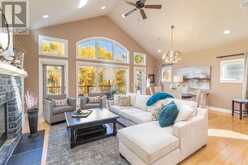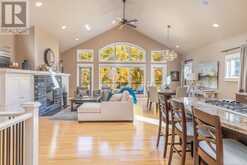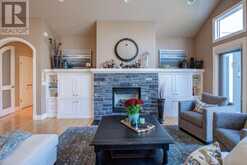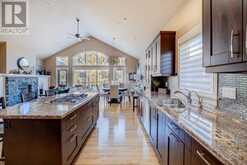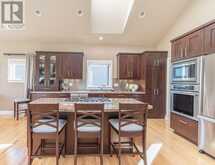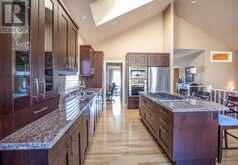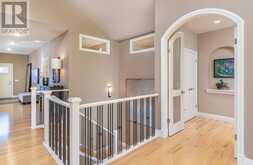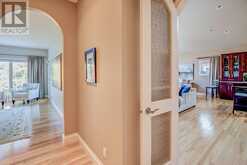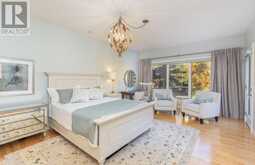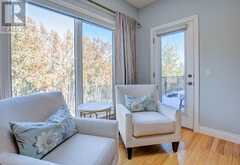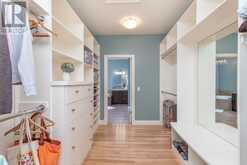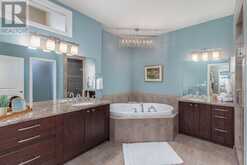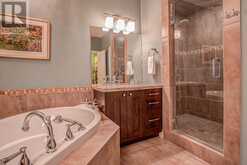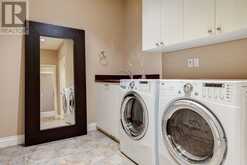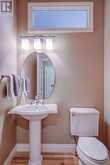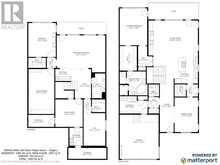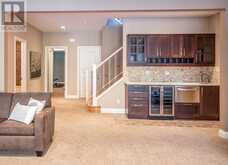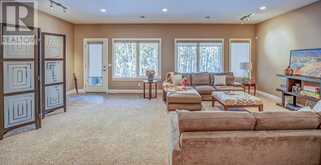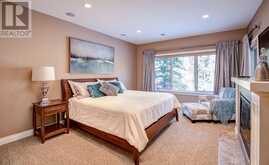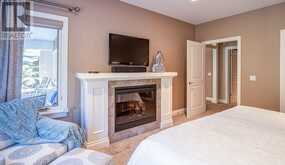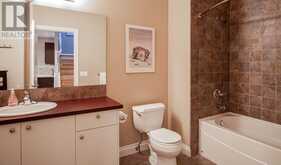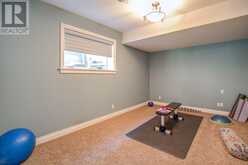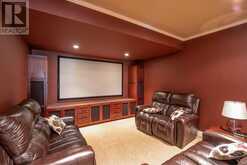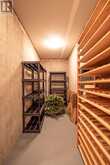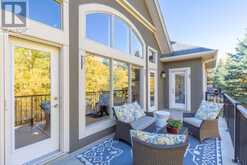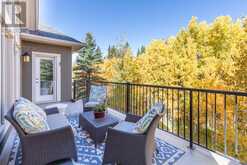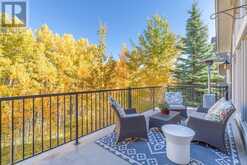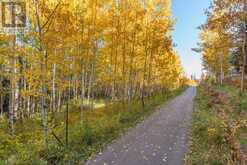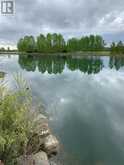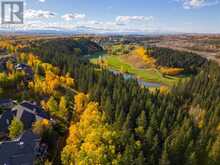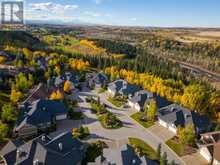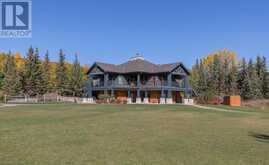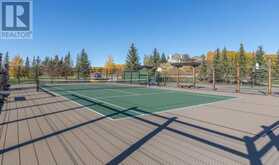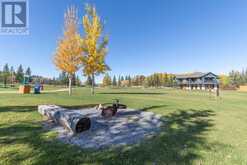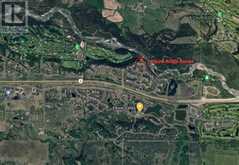260 Elbow Ridge Haven, Rural Rocky View, Alberta
$1,245,000
- 3 Beds
- 3 Baths
- 2,044 Square Feet
**OPEN HOUSE SUN NOV 3, 12-2PM**. A stunning villa perched on the ridge above the Elbow River. ~ *Click on the movie reel to take a flight in and around this property*~. A quality bungalow built by Knightsbridge Homes. A welcoming community and a lifestyle surrounded by nature. This elegant and meticulously maintained bungalow will wow you as soon as you step through the front door. Your eyes will be drawn to the tall windows overlooking the pine and poplar grove that is absolutely captivating in all of the seasons. The grand entry way leads to a bright and welcoming sitting room that would make a splendid home office or formal dining room. No small details were overlooked in the design of this home. A professional decorator chose the colours, furniture, art and upscale lighting fixtures to complement each space. Many joyful gatherings have occurred around the central kitchen island where multiple cooks can prep a beautiful meal. The central stacked stone gas fireplace adds warmth and ambiance to the whole main level. The surrounding built in cabinets will display your cherished collection and the television tucks away into the cabinetry. As you enter the arched french doors into the owners suite you will exhale. This space has been transformed with a coastal feel. The colours, textures and fixtures will immediatley transport you to a place of tranquility. A wall of windows looks out over the glade of trees with a door to access the back deck. You will appreciate the expertly designed walk- through closet leading to the spa themed ensuite featuring separate vanities, a luxurious shower, towel warming rack and deep soaker tub. The walk-out basement with in-floor heat boasts a wonderful layout with 2 generous bedrooms, both hosting walk-in closets. Invite your friends and family to the cozy theatre room. Cheer on your favourite team on the big screen or watch an exciting movie in the comfy reclining chairs. Pop some popcorn and keep your favourite beverages chilled at the wet bar. Just across from the theatre, the recreation room is perfectly sized for morning stretching, exercise equipment or a spacious hobby area. The wine cellar/cold room is also a great addition. If you love a home with exceptional storage, then you will be very appreciative of this floor plan. This home has been well loved and fondly cared for. New appliances including a furnace and dishwasher have been updated in the last two years and a brand new Dacor oven will be installed shortly. Now, the community… Walk out your door to the incredible pathway system leading to the Elbow River, community lakes, and natural pathways. Join a game of pickle ball, tennis or basketball over at the sport courts. The clubhouse offers fitness classes and year- round events. Enjoy the beach, paddle boarding or swimming on the warmer days at Elbow Valley lake. If you enjoy golf, there are no less than four exciting courses minutes away. (id:23309)
Open house this Sun, Nov 3rd from 12:00 PM to 2:00 PM.
- Listing ID: A2171235
- Property Type: Single Family
- Year Built: 2008
Schedule a Tour
Schedule Private Tour
The Farell Partners Realty Group would happily provide a private viewing if you would like to schedule a tour.
Match your Lifestyle with your Home
Contact the Farell Partners Realty Group, who specializes in Rural Rocky View real estate, on how to match your lifestyle with your ideal home.
Get Started Now
Lifestyle Matchmaker
Let the Farell Partners Realty Group find a property to match your lifestyle.
Listing provided by Century 21 Foothills Real Estate
MLS®, REALTOR®, and the associated logos are trademarks of the Canadian Real Estate Association.
This REALTOR.ca listing content is owned and licensed by REALTOR® members of the Canadian Real Estate Association. This property for sale is located at 260 Elbow Ridge Haven in Rural Rocky View Ontario. It was last modified on October 11th, 2024. Contact the Farell Partners Realty Group to schedule a viewing or to discover other Rural Rocky View real estate for sale.

