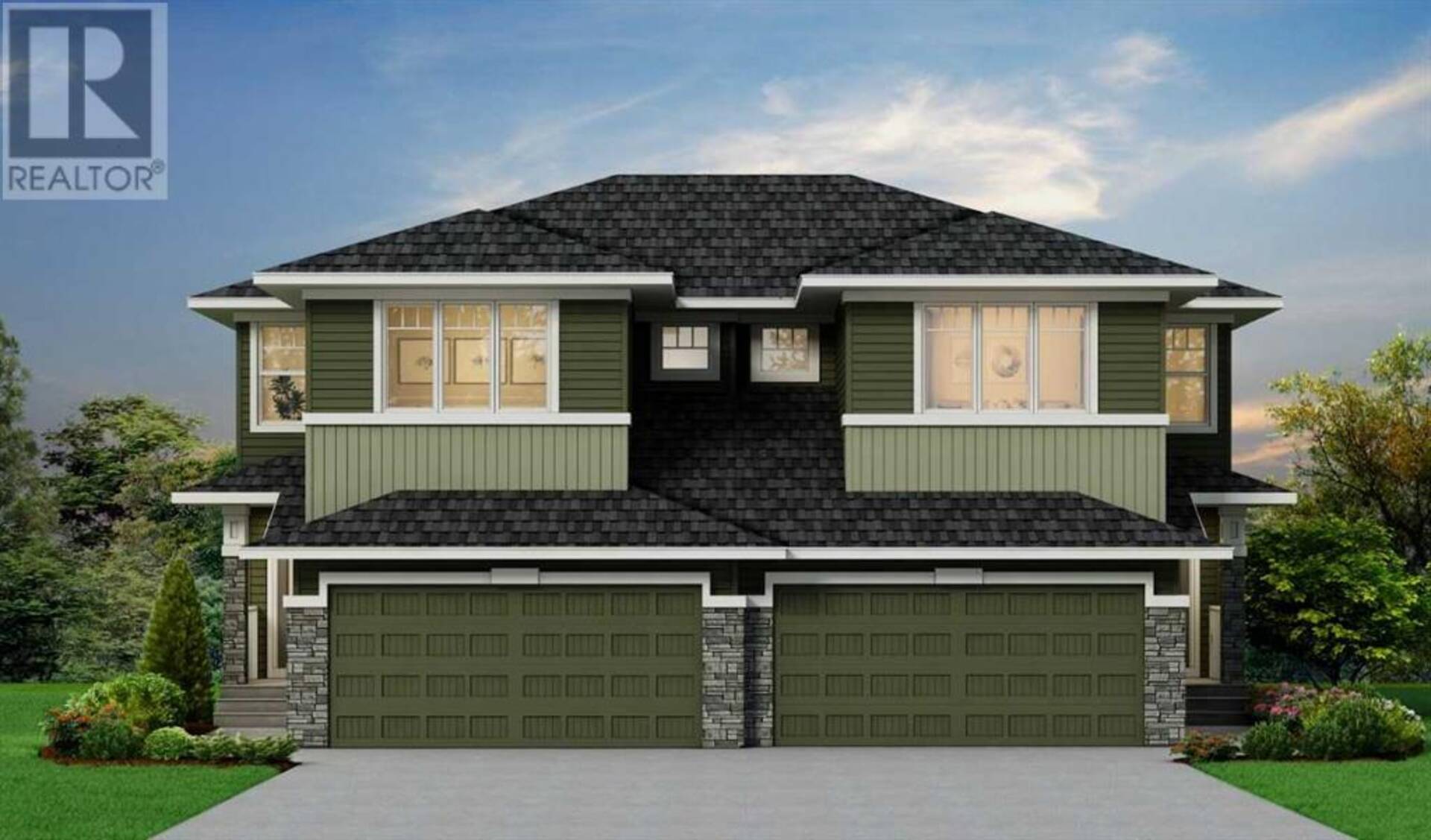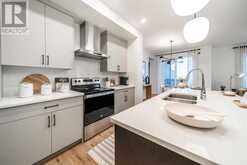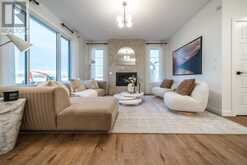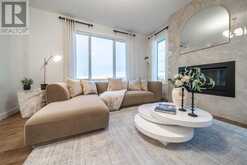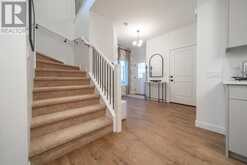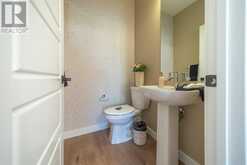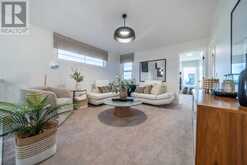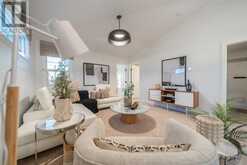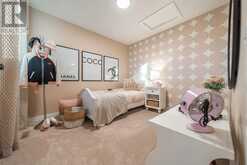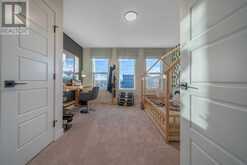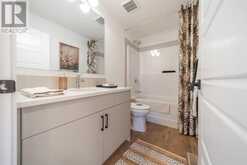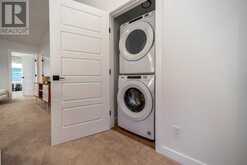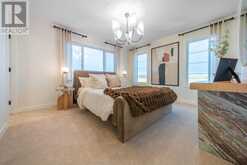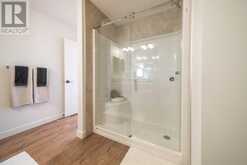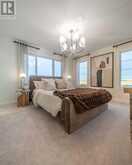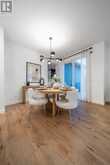26 Aster Link, Okotoks, Alberta
$620,000
- 3 Beds
- 3 Baths
- 1,769 Square Feet
The Valmore 3 is a stunning home offering modern design and functionality. With 9' ceilings on both the main and basement levels, this home feels open and airy. The chef-inspired kitchen features stainless steel appliances, a chimney hood fan, and a walk-in pantry. Beautiful quartz countertops with undermount sinks are found throughout, complemented by Luxury Vinyl Plank (LVP) flooring in all main and wet areas. The spacious main floor includes extra windows and a cozy electric fireplace. Upstairs, the vaulted ceiling in the bonus room creates a grand feel. The 3-piece ensuite offers a soaker tub with tiled walls. Outside, enjoy a west-facing backyard with a 9'x11' deck and gas line for a BBQ. Black interior and exterior hardware add a touch of elegance to this home. Photos are representative. (id:23309)
- Listing ID: A2186955
- Property Type: Single Family
Schedule a Tour
Schedule Private Tour
The Farell Partners Realty Group would happily provide a private viewing if you would like to schedule a tour.
Match your Lifestyle with your Home
Contact the Farell Partners Realty Group, who specializes in Okotoks real estate, on how to match your lifestyle with your ideal home.
Get Started Now
Lifestyle Matchmaker
Let the Farell Partners Realty Group find a property to match your lifestyle.
Listing provided by Bode
MLS®, REALTOR®, and the associated logos are trademarks of the Canadian Real Estate Association.
This REALTOR.ca listing content is owned and licensed by REALTOR® members of the Canadian Real Estate Association. This property for sale is located at 26 Aster Link in Okotoks Ontario. It was last modified on January 13th, 2025. Contact the Farell Partners Realty Group to schedule a viewing or to discover other Okotoks real estate for sale.

