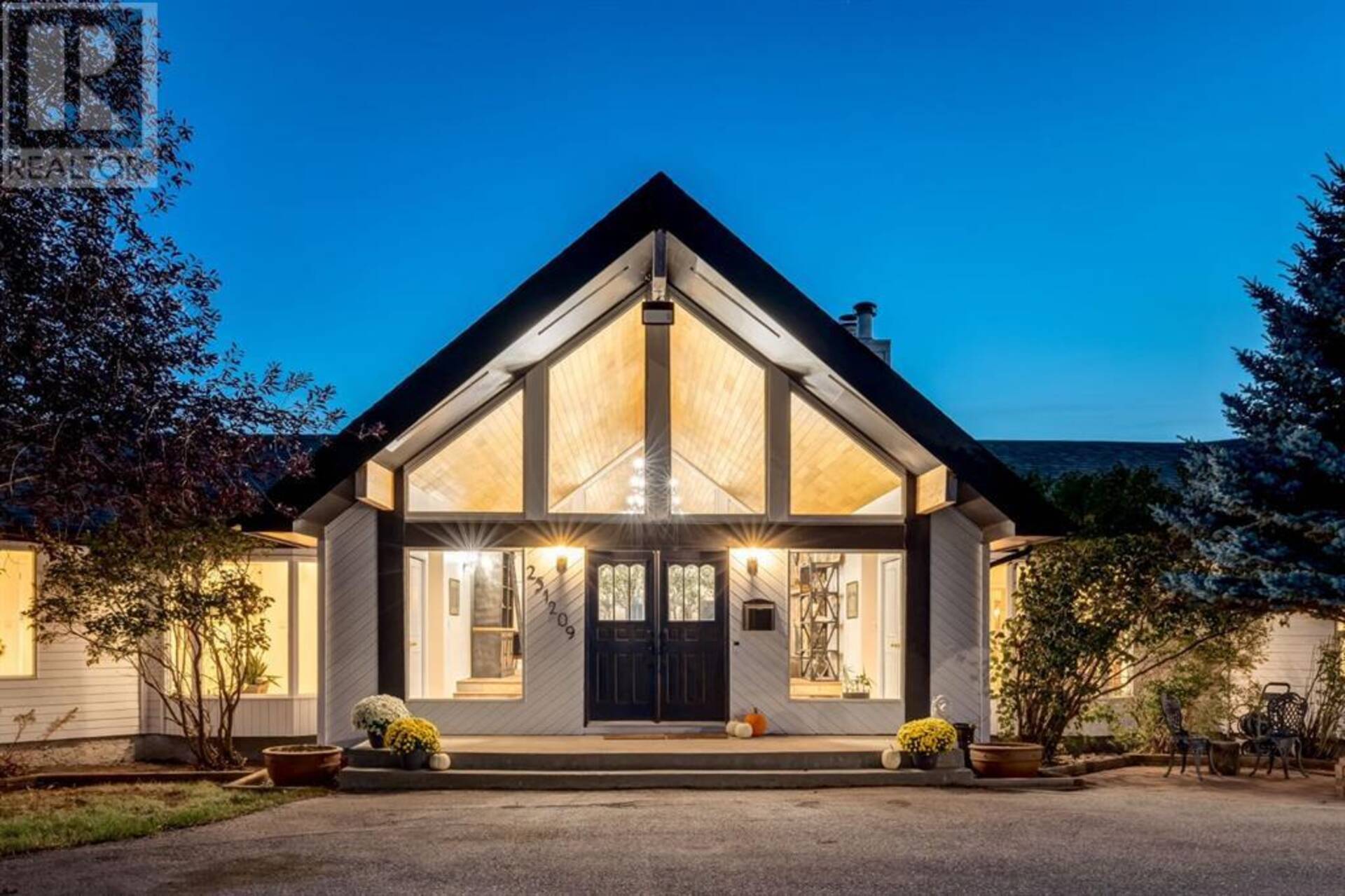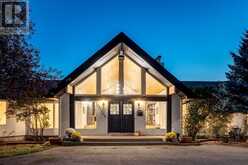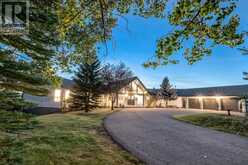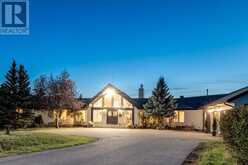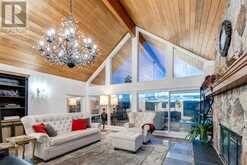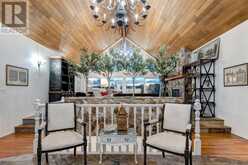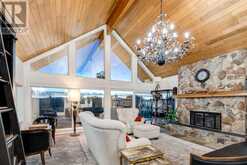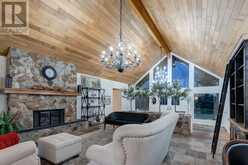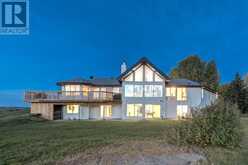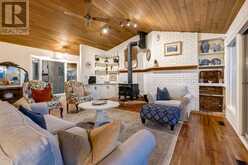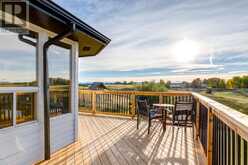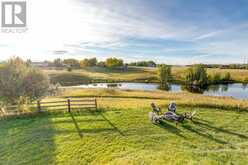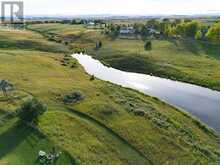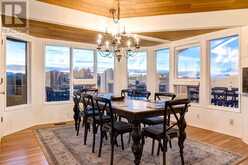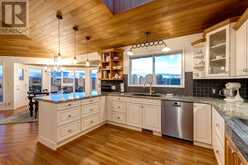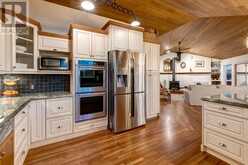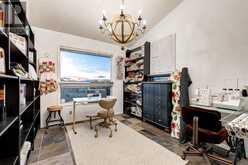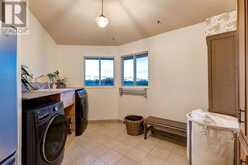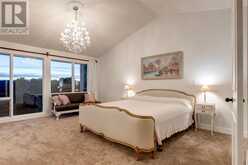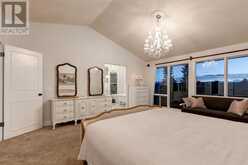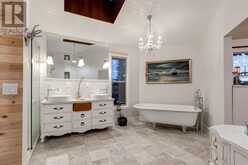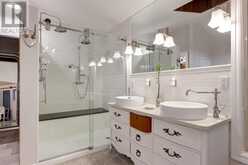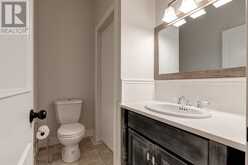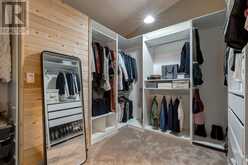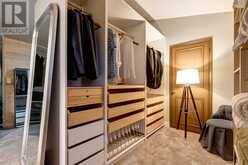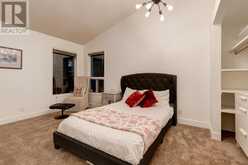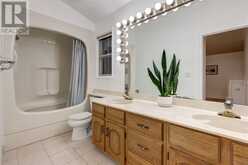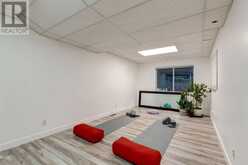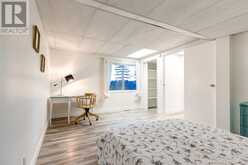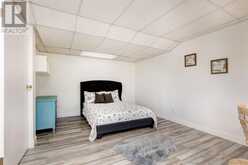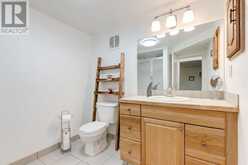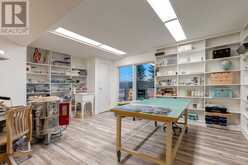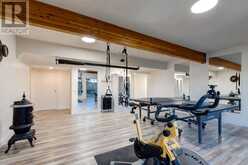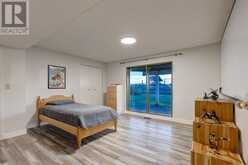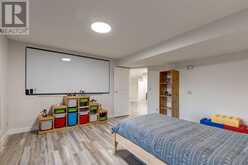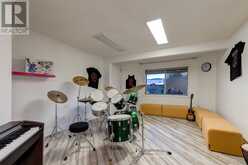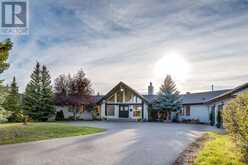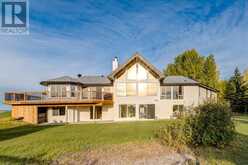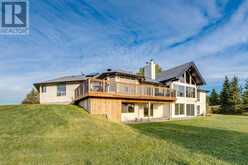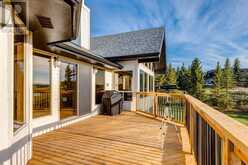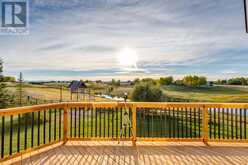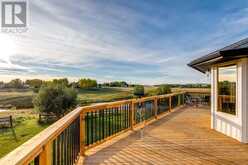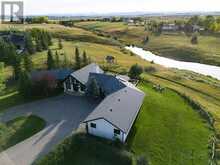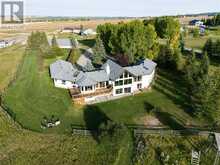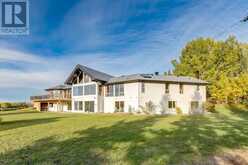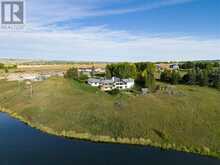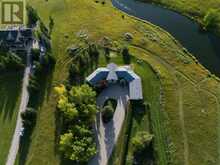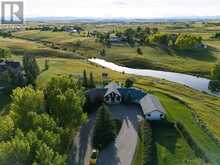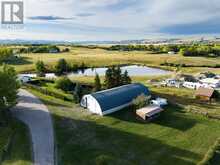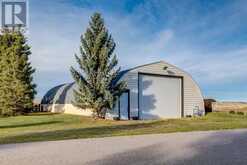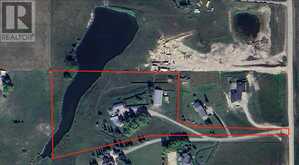251209 Range Road 33, Rural Rocky View, Alberta
$1,877,000
- 7 Beds
- 4 Baths
- 3,180 Square Feet
This property epitomises acreage living with all it has to offer, Big Sky, Sprawling 7.09 acres of land, a serene glass-like Pond, Views that do not stop, Mountains, Foothills, Bucolic vistas from every window, green pastures and serenity abound, Storage for all your toys and cherished belongings, along with a Huge Quonset for any use your dreams can conjure. The land slopes gently towards the pond(you can have your own hockey rink if you wish in the winter) and was previously utilised as a horse setup. The 80x40 Quonset has 6 Horse Stalls, and a hayloft, as well as a workshop, which currently has sport court flooring installed and a 14 foot garage door.. There is an outer stable, and an additional horse shelter, the pole shed just needs a roof. Keep chickens, horses, a cow, replant the garlic patch, keep bees! The possibilities are truly endless. The 5551sf home has been lovingly restored and can be described as a true Modern Farmhouse, Cherry hardwood throughout the main floor has been refinished to it'd original glory; New Roof(2023); Deck(2023); New Exterior Paint(2023); New Vinyl floor in Bsmt (2024); Newer Furnace and Tankless Water Heater. The formal entry and living room is flooded with natural light and offers a striking masonry fireplace with raised hearth, and Vaulted ceiling with tongue and groove cedar. Vaulted ceilings throughout the main floor with 2 enormous skylights, one in the kitchen and one in the master bedroom. The north wing of this beautiful rancher offers a cozy great room with a wood burning stove with brick hearth, built in shelving and an open floor plan for the kitchen and dining room, with access to the west facing deck. This section of the home also has a den, powder room and main floor laundry room along with access to the Triple attached garage, and a second staircase to the walkout basement. This home would be ideal for a multi-generational family, blended families, a hobbyist, as there are 5 bedrooms and full bathroom in the walk out basement, rough ins for a wet bar and an additional fireplace along with space to add an additional bathroom if need be. The Primary retreat enjoys a sunny west exposure with mountain views, and has a 5 piece ensuite with heated marble tile floors, luxurious claw foot soaker tub, new shower with dual shower heads and granite bench, dual vanities and a private powder room, along with an incredible walk in closet. This acreage is located just 5 min to the Calgary City Limits and is only a 20 min commute to DT. Enjoy acreage living with all the benefits of the city at your doorstep. Your children will be picked up by the school bus at the end of your paved private driveway. Plans for Bingham Crossing are well underway and the new Stoney Trail extension is just a few min away. (id:23309)
- Listing ID: A2168236
- Property Type: Single Family
- Year Built: 1984
Schedule a Tour
Schedule Private Tour
The Farell Partners Realty Group would happily provide a private viewing if you would like to schedule a tour.
Match your Lifestyle with your Home
Contact the Farell Partners Realty Group, who specializes in Rural Rocky View real estate, on how to match your lifestyle with your ideal home.
Get Started Now
Lifestyle Matchmaker
Let the Farell Partners Realty Group find a property to match your lifestyle.
Listing provided by Bow Realty
MLS®, REALTOR®, and the associated logos are trademarks of the Canadian Real Estate Association.
This REALTOR.ca listing content is owned and licensed by REALTOR® members of the Canadian Real Estate Association. This property for sale is located at 251209 Range Road 33 in Rural Rocky View Ontario. It was last modified on September 26th, 2024. Contact the Farell Partners Realty Group to schedule a viewing or to discover other Rural Rocky View real estate for sale.

