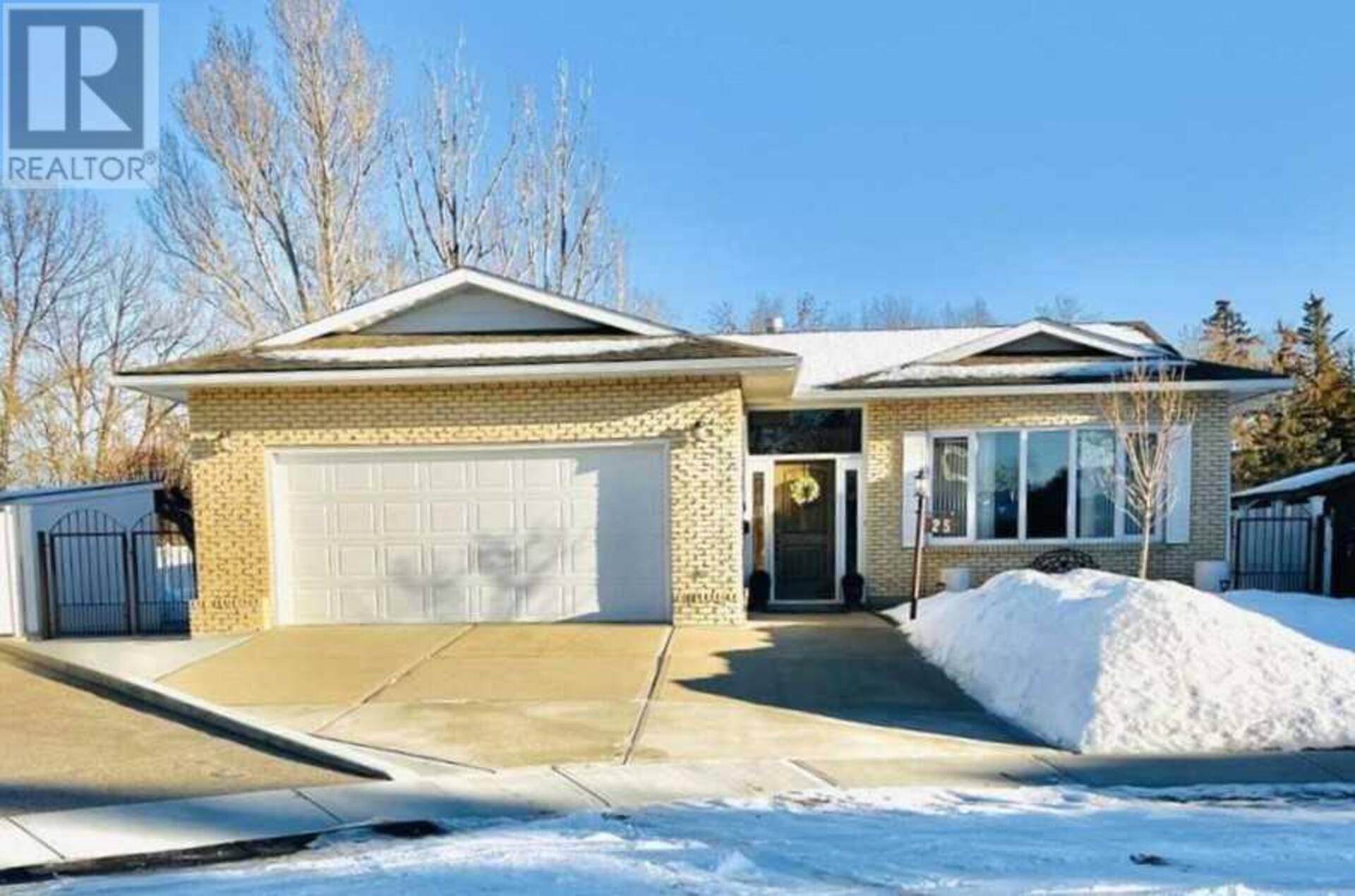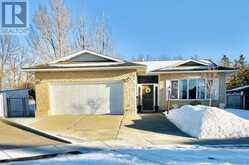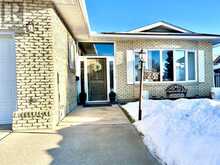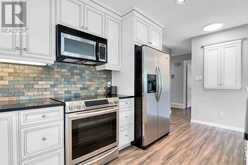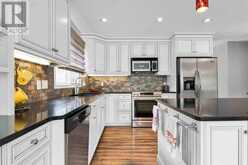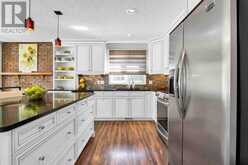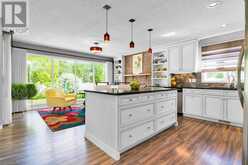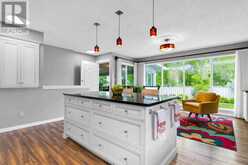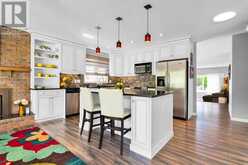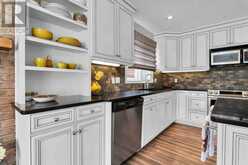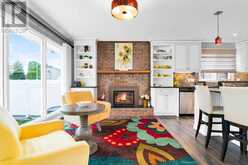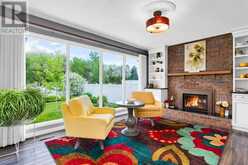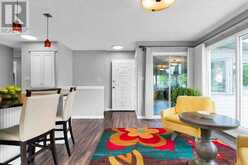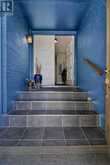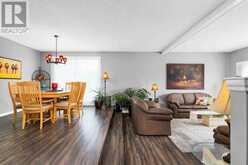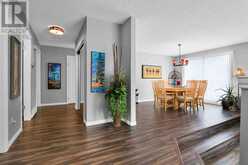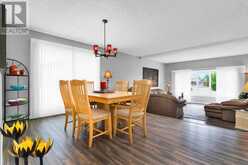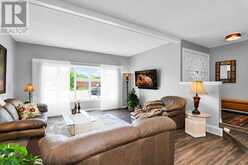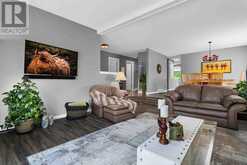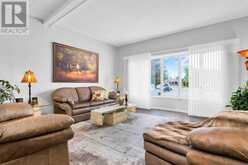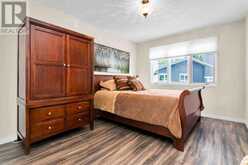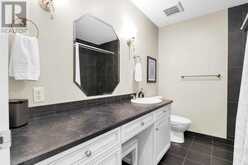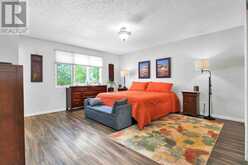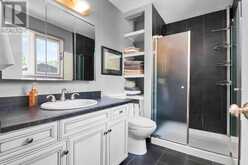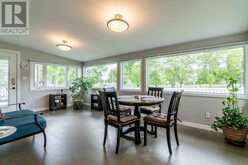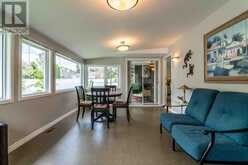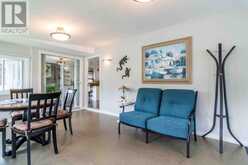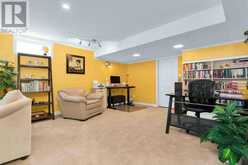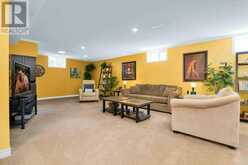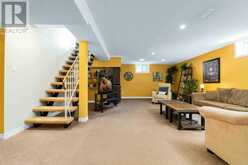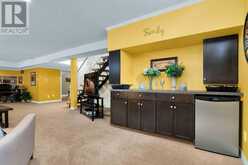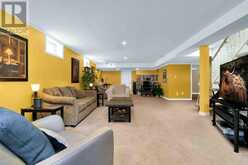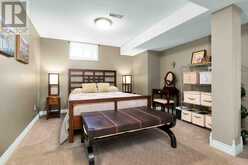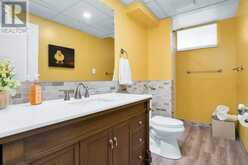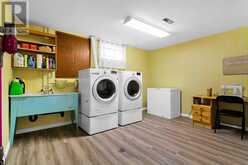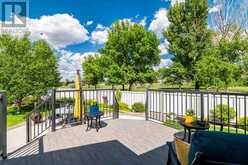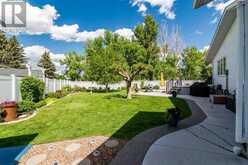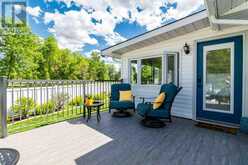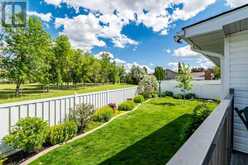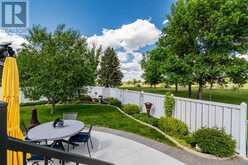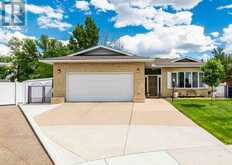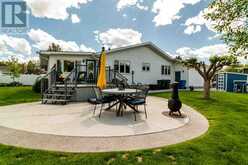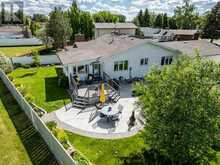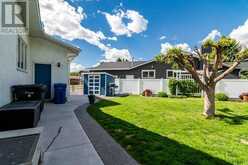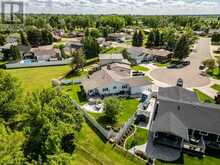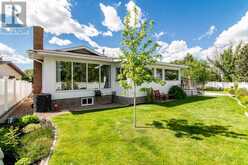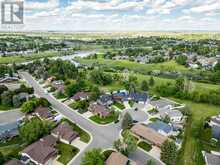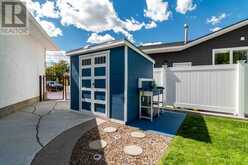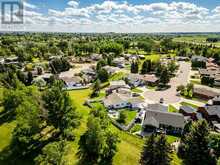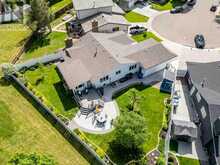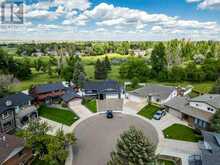25 Violet Court SE, Medicine Hat, Alberta
$699,900
- 3 Beds
- 3 Baths
- 1,802 Square Feet
Beautifully situated on one of Connaught's most picture perfect lots, this home has been lovingly maintained and updated to maximize the views, retain the original character and intrigue the desires of the most discerning buyers. An inviting vestibule welcomes your family and guests to a spacious main floor with generous formal living room and dining room combination. There is a bedroom near the front entrance that could be utilized as main floor den. It is accompanied by an updated full bath with heated tile for comfort. The master bedroom offers his and her closets. It is large and spacious with an updated ensuite with gorgeous heated tile. The kitchen & family room combination overlooks the golf course and has a brick fireplace that has been updated with a gas insert and stunning built-in cabinets that coordinate with the updated kitchen. The kitchen offers pleasing cabinetry, a large central island and stainless steel appliances. You will relish in the large, beautifully manicured yard, natures backdrop of mature trees and the well groomed golf course. The fully fenced yard has been extensively landscaped with concrete curbing, a large concrete patio, new shed (2024), and low maintenance deck that offers the perfect vantage point to enjoy the views. The lower level has been updated with plush carpet, soothing paint, and a bar with built-ins to keep you organized. There is a large laundry room with a sink, separate storage room, and a very spacious 3rd bedroom that is accompanied by an updated 3 piece bath. A NEW AC unit was installed (2024). This timeless home was built to last and please for generations. The exclusive address offers a lifestyle that can only be realized in a location such as this. Take in the beautiful views. Breath the fresh air. Listen to the sounds of nature - the rustle of the trees, the birds singing, and the calm of being away from the hustle and bustle. Let your worries slip away. You can be the lucky new owner of this tremendous ho me. Call your favorite REALTOR® now to view. (id:23309)
- Listing ID: A2190269
- Property Type: Single Family
- Year Built: 1977
Schedule a Tour
Schedule Private Tour
The Farell Partners Realty Group would happily provide a private viewing if you would like to schedule a tour.
Match your Lifestyle with your Home
Contact the Farell Partners Realty Group, who specializes in Medicine Hat real estate, on how to match your lifestyle with your ideal home.
Get Started Now
Lifestyle Matchmaker
Let the Farell Partners Realty Group find a property to match your lifestyle.
Listing provided by RE/MAX iRealty Innovations
MLS®, REALTOR®, and the associated logos are trademarks of the Canadian Real Estate Association.
This REALTOR.ca listing content is owned and licensed by REALTOR® members of the Canadian Real Estate Association. This property for sale is located at 25 Violet Court SE in Medicine Hat Ontario. It was last modified on January 30th, 2025. Contact the Farell Partners Realty Group to schedule a viewing or to discover other Medicine Hat real estate for sale.

