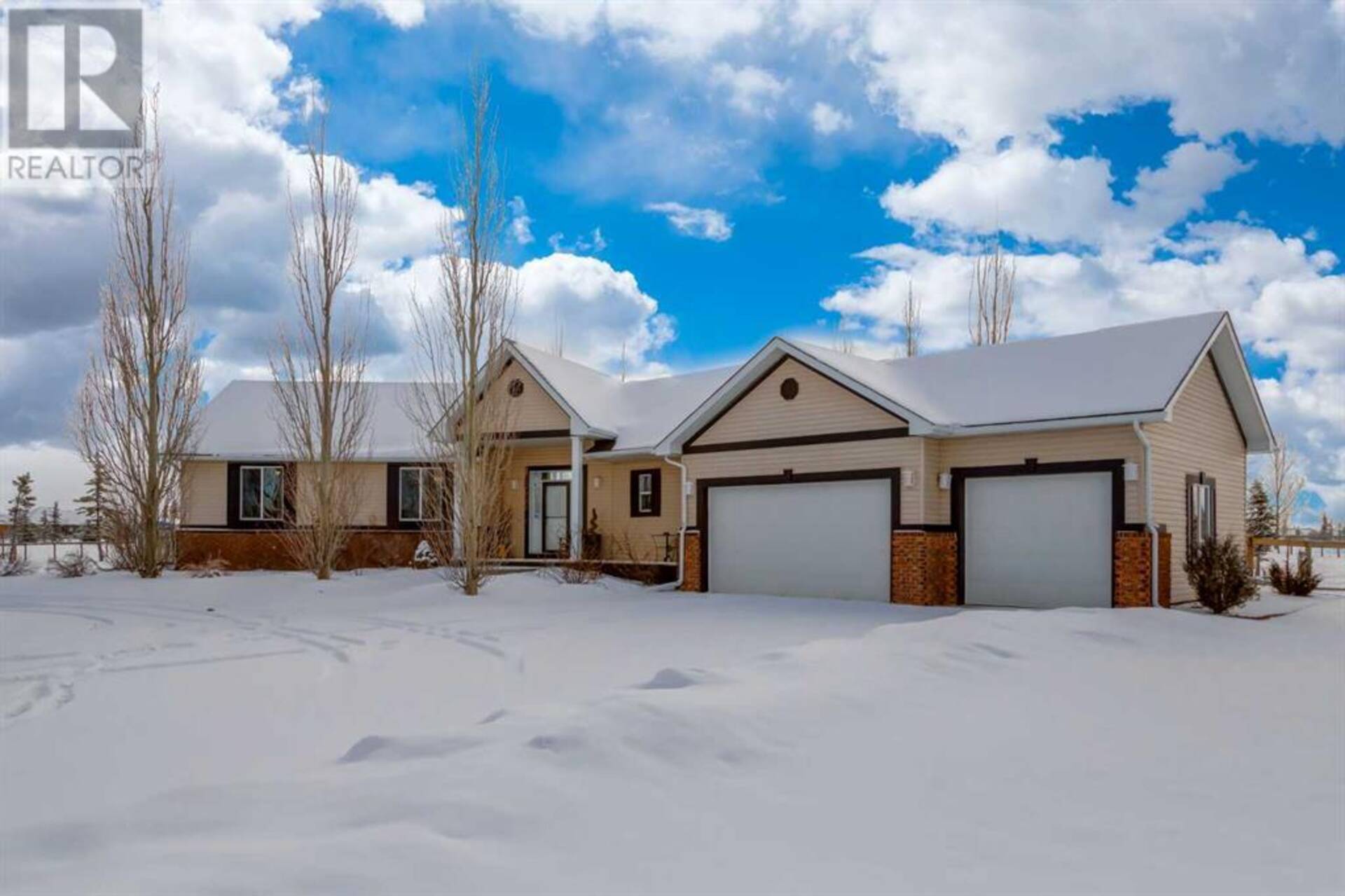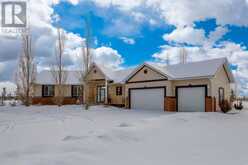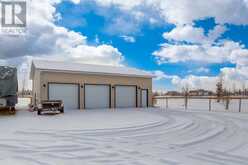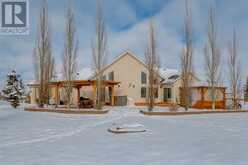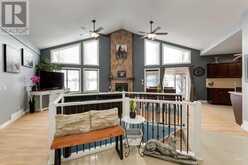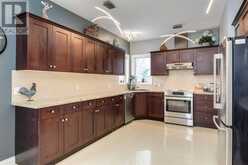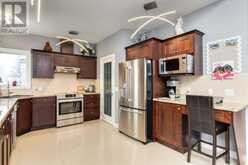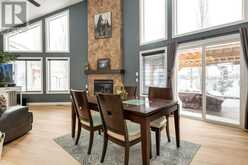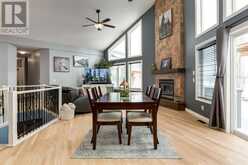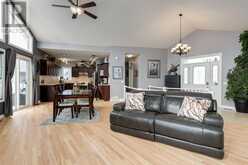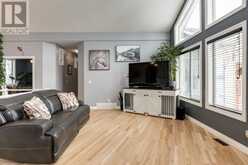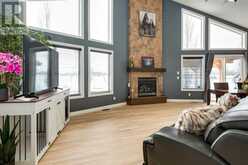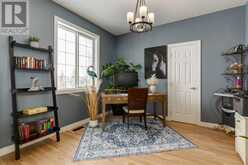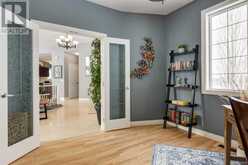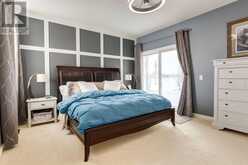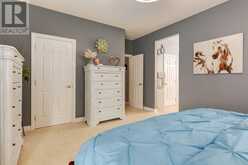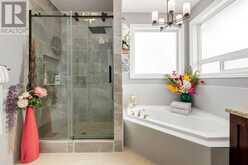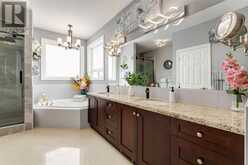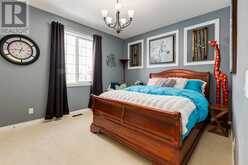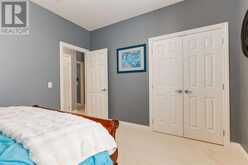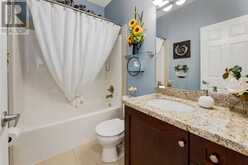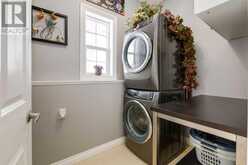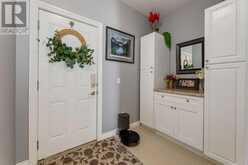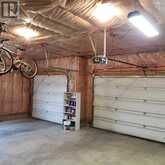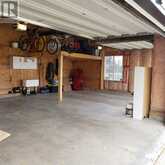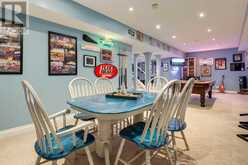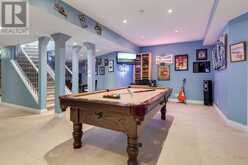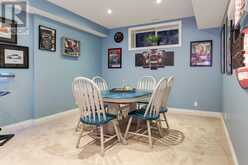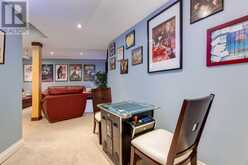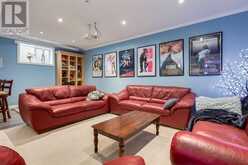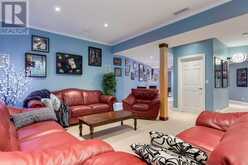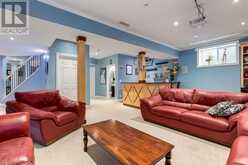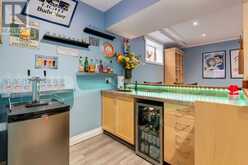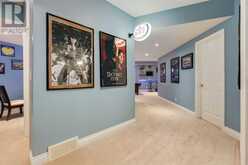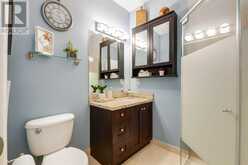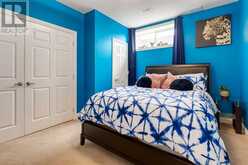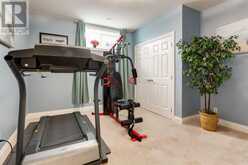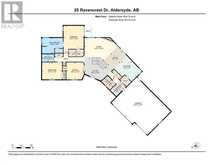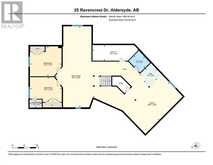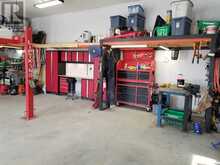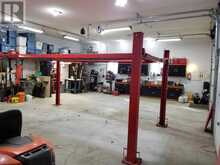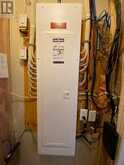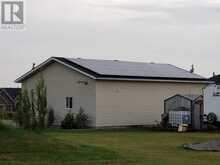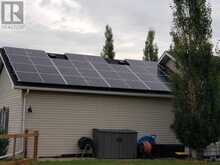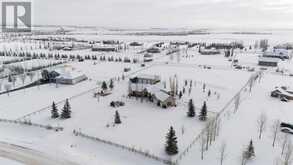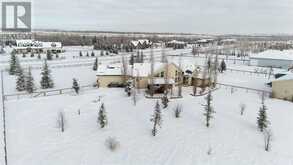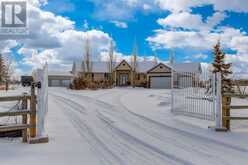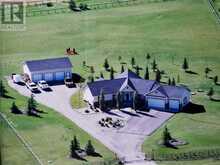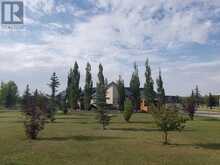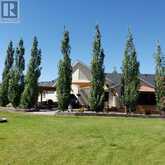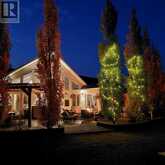25 Ravencrest Drive, Rural Foothills, Alberta
$1,290,000
- 5 Beds
- 3 Baths
- 1,834 Square Feet
You truly can experience the best of both worlds with this property, offering country living combined with the convenience of community & amenities. Situated just minutes from Okotoks and a short commute to Calgary, this upgraded, high-efficiency bungalow features a heated triple attached garage plus a substantial, separate 1200 sq ft, three-bay heated shop. The property received new shingles on the house, garage, and shop in 2019 and a 37-panel, 17.6 KW solar array along with a new high-end electrical panel in 2022. The three-acre lot is fully fenced, cross-fenced, and includes a power security gate for added peace of mind. The beautifully developed outdoor space boasts an expansive stamped concrete patio with a large sunshade gazebo, a second enclosed gazebo, and an open sitting area to enjoy the south exposure backyard.This bright bungalow features central air, an open floor plan, and a soaring vaulted ceiling complemented by sweeping floor-to-ceiling windows and a gas fireplace. The newly refinished hardwood floors and new main floor carpeting further enhance the home's appeal. The nine-foot ceilings on both the main and basement levels contribute to the spacious feel of the home.The large primary suite, complete with a recently renovated walk-in shower, dual sinks, and a soaker tub, offers a serene retreat. The second and third main-floor bedrooms are generously sized, with the third bedroom being well-suited for a home office. The kitchen is equipped with ample cupboards, a walkthrough pantry, granite countertops, and a newer induction stove. Main floor laundry, a four-piece bath, and a spacious front foyer complete the main level.The basement provides a large games area, a family/movie room with a wet bar and a 100” screen, projector, and sound system, ideal for entertaining. It also includes two generous bedrooms, another full bathroom, a utility room, and storage space. The triple attached garage is insulated, heated, and features built-in shelving, pro viding ample space for vehicles and storage.The separate 1200 sq ft heated shop, measuring 40’ x 30’ with 12’ ceilings, includes three bays with overhead doors. Shelving, metal cabinets, a four-post hoist, an air compressor, and a riding mower with attachments are included, making it perfect for various projects, vehicles and storage needs. (id:23309)
- Listing ID: A2194250
- Property Type: Single Family
- Year Built: 2005
Schedule a Tour
Schedule Private Tour
The Farell Partners Realty Group would happily provide a private viewing if you would like to schedule a tour.
Match your Lifestyle with your Home
Contact the Farell Partners Realty Group, who specializes in Rural Foothills real estate, on how to match your lifestyle with your ideal home.
Get Started Now
Lifestyle Matchmaker
Let the Farell Partners Realty Group find a property to match your lifestyle.
Listing provided by RE/MAX First
MLS®, REALTOR®, and the associated logos are trademarks of the Canadian Real Estate Association.
This REALTOR.ca listing content is owned and licensed by REALTOR® members of the Canadian Real Estate Association. This property for sale is located at 25 Ravencrest Drive in Rural Foothills Ontario. It was last modified on February 15th, 2025. Contact the Farell Partners Realty Group to schedule a viewing or to discover other Rural Foothills real estate for sale.

