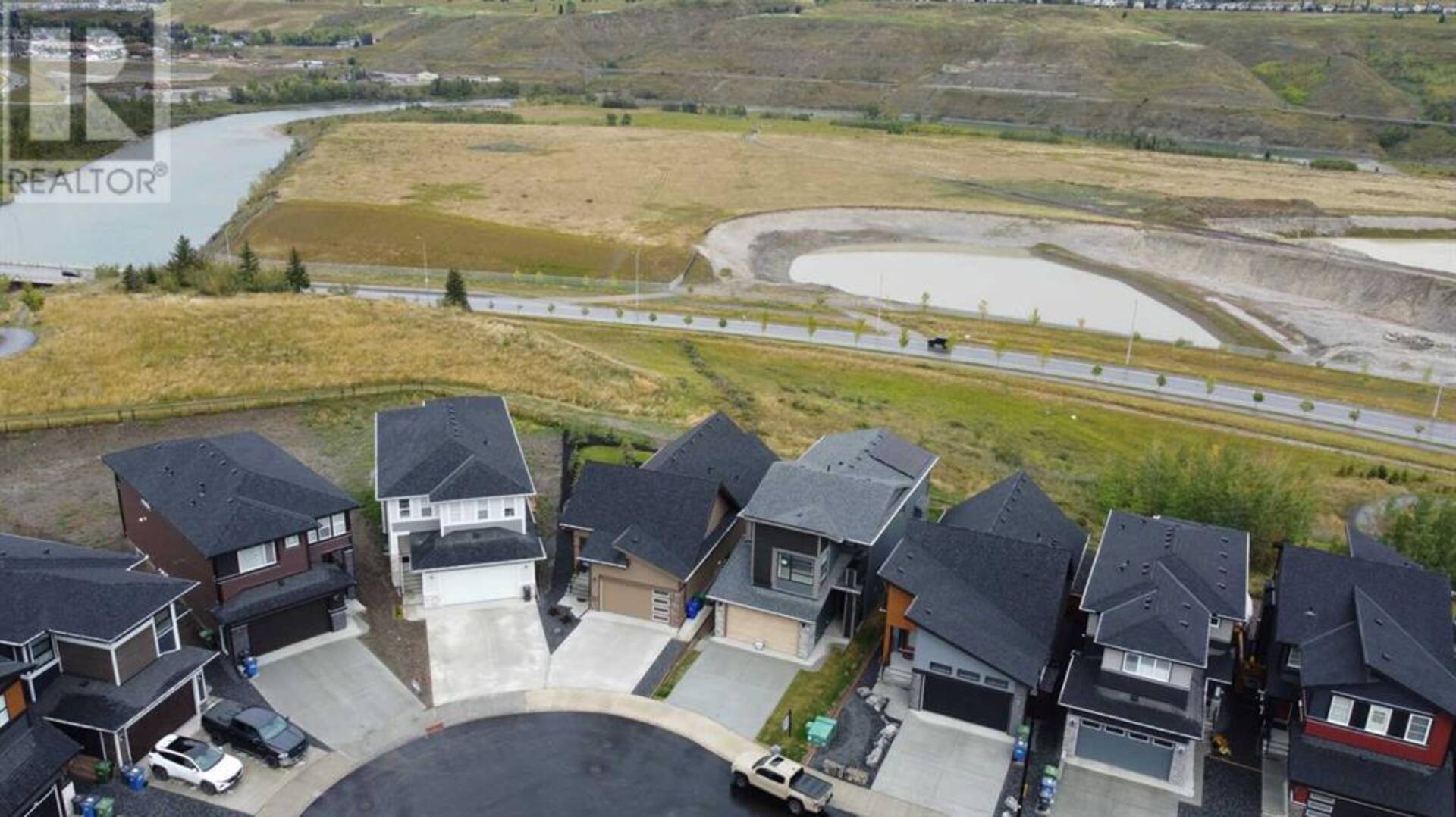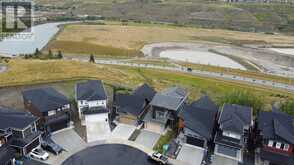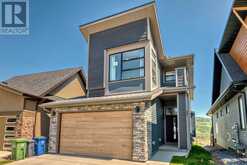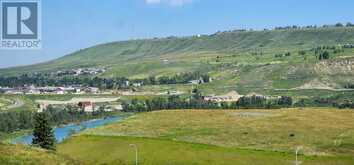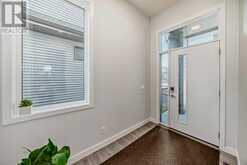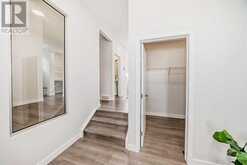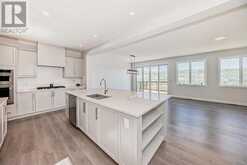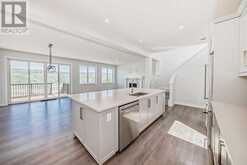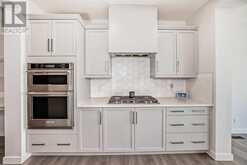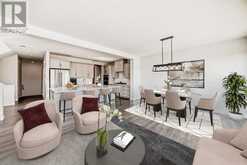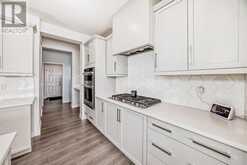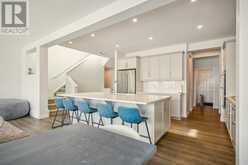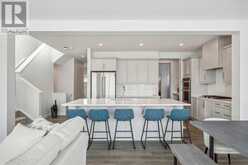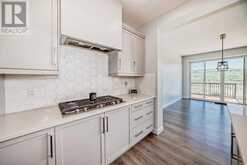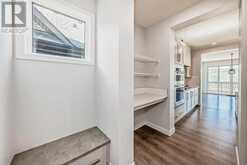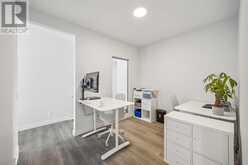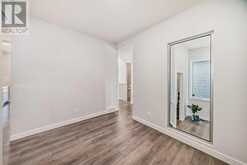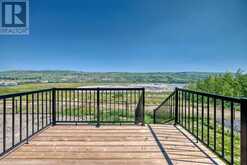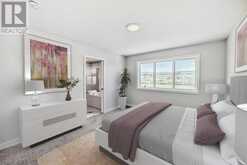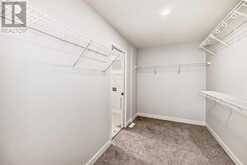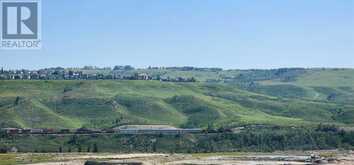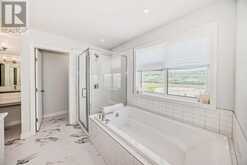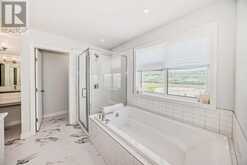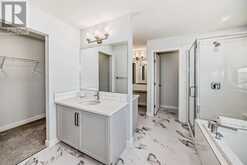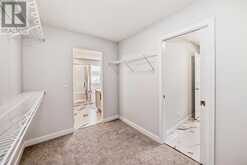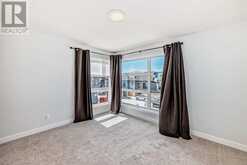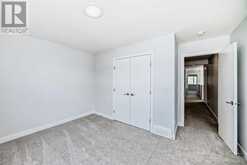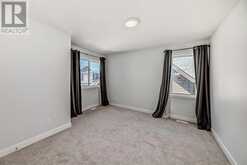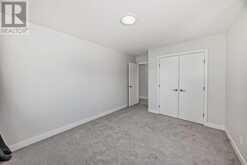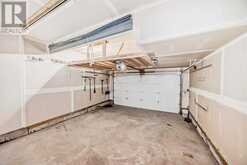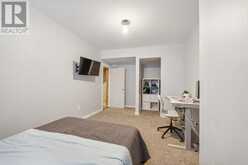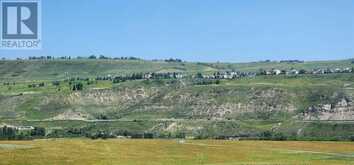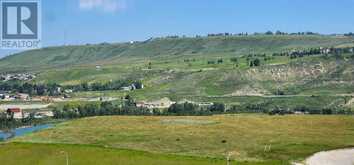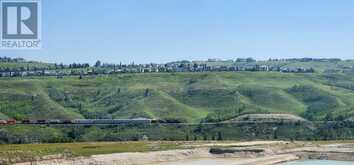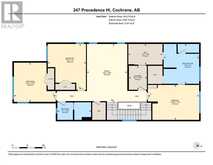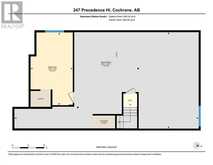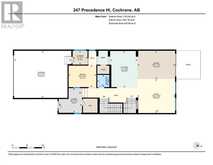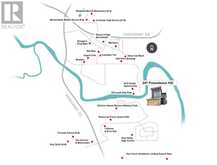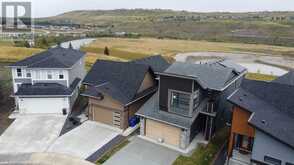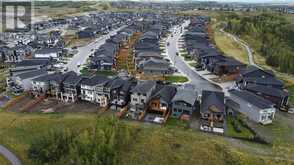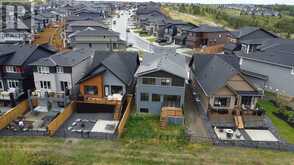247 Precedence Hill, Cochrane, Alberta
$849,500
- 4 Beds
- 3 Baths
- 2,585 Square Feet
Why wait to build?! Move right in! Welcome to 247 Precedence Hill, where elegance merges seamlessly with practicality in this meticulously crafted two-story Jayman-built home spanning well over 2500 sqft. above grade. Perched within and right on the ridge of the highly desirable Precedence neighbourhood, overlooking serene surroundings with 180 degrees of expansive views, this state-of-the-art property offers a lifestyle defined by unparalleled comfort and convenience. Upon entry, you'll be greeted by the sleek sophistication of modern colour schemes and fixtures, with an office conveniently located near the front foyer. Step into the heart of the home, where the natural light flooding the open kitchen, dining, and living area invites you in. The living room is centred around a stunning contemporary gas fireplace, creating a cozy ambiance perfect for relaxation or entertaining. The kitchen boasts Kitchen-Aid stainless steel appliances, a natural gas cooktop, and tons of counter space for culinary endeavours. Upstairs, there are three spacious bedrooms, including the luxurious primary suite. The standout feature of the primary suite is its dreamy ensuite, boasting a MASSIVE 5-piece layout featuring dual vanity areas that seamlessly connect to two walk-in closets. One of these closets includes laundry, and conveniently links to the upstairs hallway. An additional full bathroom with dual sinks and a bonus room complete the upstairs living space. For added versatility, the partially finished basement awaits your personal touches and features an additional bedroom. This home is not only modern & aesthetically pleasing but also built with efficiency in mind. Enjoy the benefits of 2 96% high-efficiency 2-stage furnaces, a tankless hot water heater, triple-pane windows, and an air purification system with UV light and Merv 13 furnace filters. Plus, with 10 solar panels installed, energy savings are maximized. This home is equipped with an array of modern amenities, such as a Ring alarm system complete with doorbell, cameras, and sensors to enhance security. The attached double-car garage is exceptional, boasting an oversized door and an electric car-charging outlet that is compatible with all-electric vehicle models. Outside, unwind on the back deck overlooking over 100 acres of natural reserve, providing a tranquil backdrop for your morning coffee. With quick access to the SLS Sports Centre and Bow Valley High School just a short walk away, this location offers the perfect blend of natural serenity and urban convenience! (id:23309)
- Listing ID: A2165567
- Property Type: Single Family
- Year Built: 2023
Schedule a Tour
Schedule Private Tour
The Farell Partners Realty Group would happily provide a private viewing if you would like to schedule a tour.
Match your Lifestyle with your Home
Contact the Farell Partners Realty Group, who specializes in Cochrane real estate, on how to match your lifestyle with your ideal home.
Get Started Now
Lifestyle Matchmaker
Let the Farell Partners Realty Group find a property to match your lifestyle.
Listing provided by Royal LePage Benchmark
MLS®, REALTOR®, and the associated logos are trademarks of the Canadian Real Estate Association.
This REALTOR.ca listing content is owned and licensed by REALTOR® members of the Canadian Real Estate Association. This property for sale is located at 247 Precedence Hill in Cochrane Ontario. It was last modified on September 13th, 2024. Contact the Farell Partners Realty Group to schedule a viewing or to discover other Cochrane real estate for sale.

