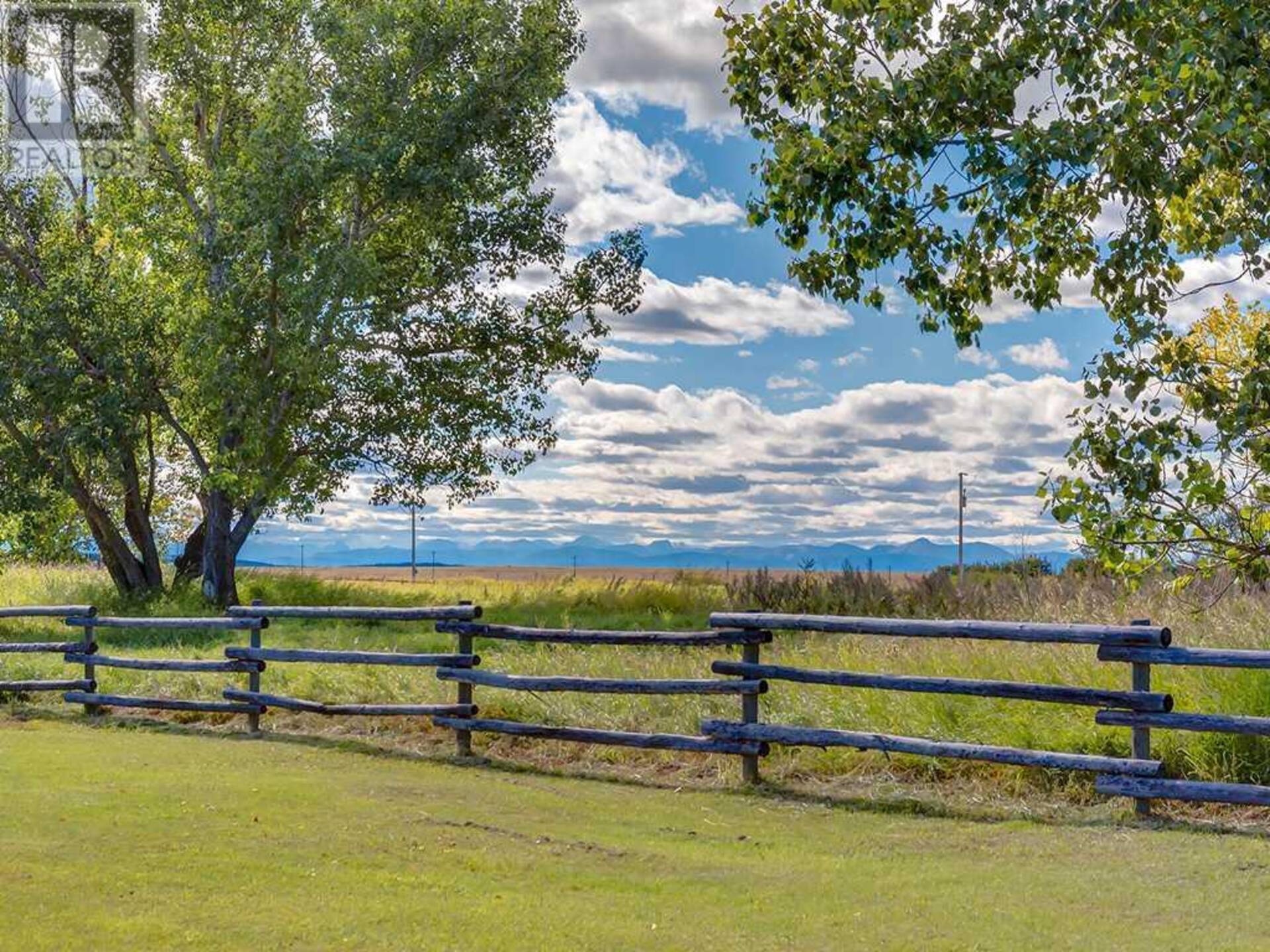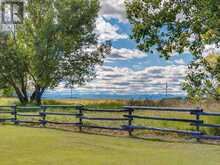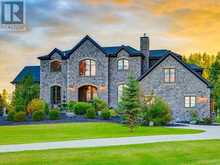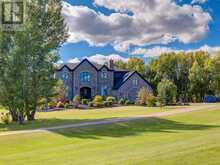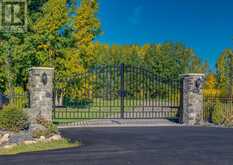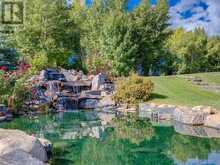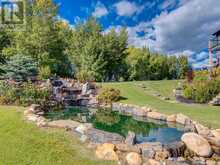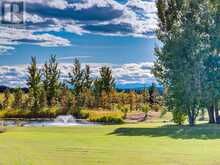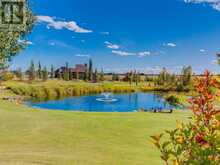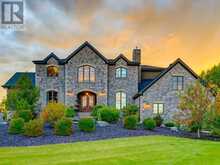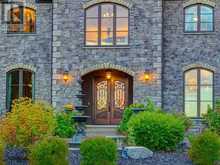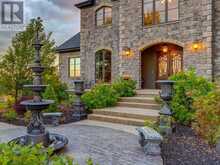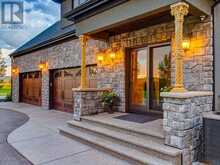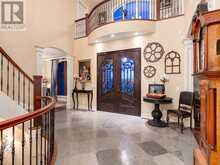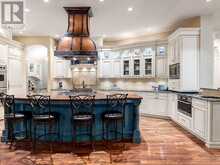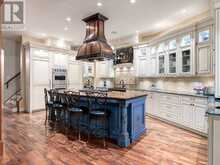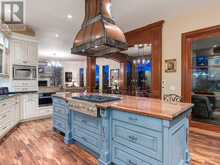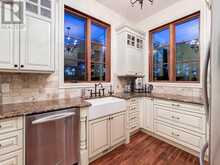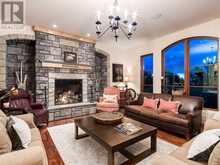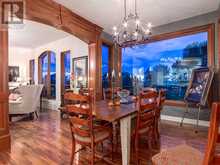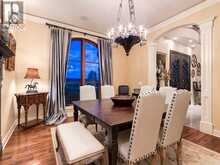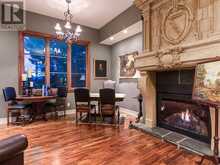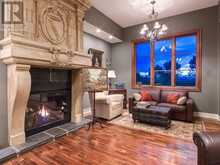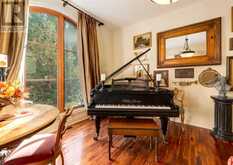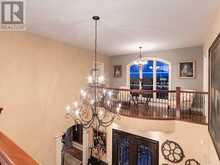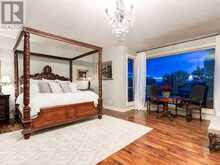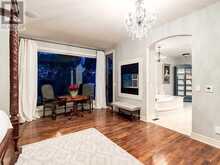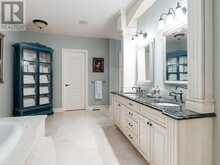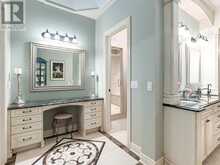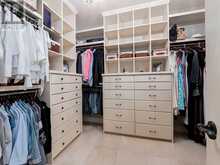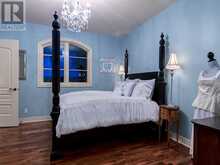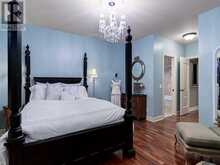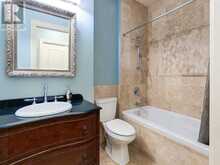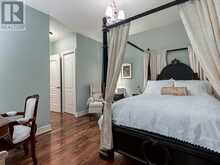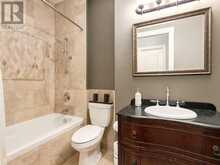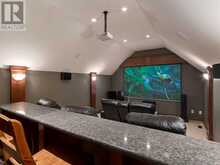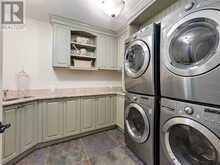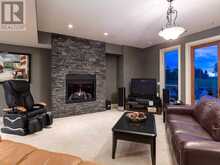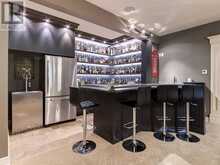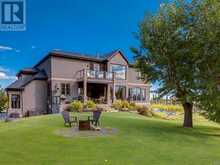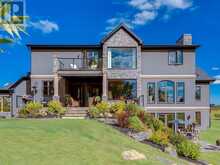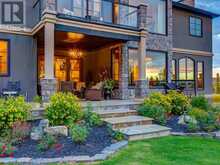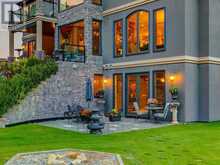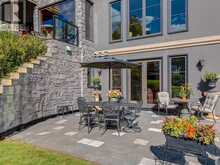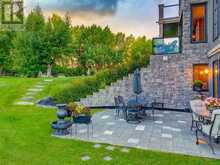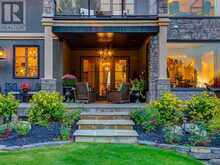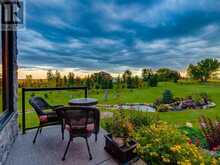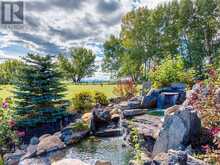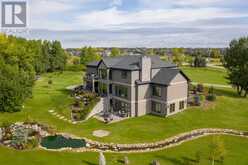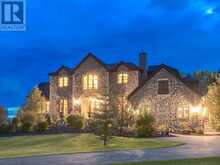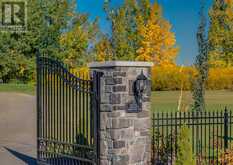242245 Chinook Arch Lane, Rural Rocky View, Alberta
$3,488,000
- 5 Beds
- 7 Baths
- 5,626 Square Feet
EXQUISITE CUSTOM BUILT LUXURY FRENCH COUNTRY CHATEAU is positioned on 3.76 acres with BEAUTIFUL VIEWS OF THE ROCKY MOUNTAINS AND ALBERTA FOOTHILLS. MAGNIFICENT sprawling grounds feature waterfalls, a creek, natural pond & SPECTACULAR GARDENS showcasing a Courtyard w/ stunning rose bushes & central fountain. BEAUTIFULLY MANICURED yard leads you to over 8,000 sqft of OLD WORLD CHARM LUXURY w/walkout basement & quad garage. DRAMATIC vaulted ceiling w/ CURVING staircases welcome you into this METICIOUSLY CRAFTED ESTATE HOME. Chef's Kitchen w/ custom designed Copper Hood Fan, Hand Forger Copper sinks, RARE Labradorite Countertops, BUTLERS PANTRY, Prep Area, Top of the line APPLIANCES & more all while enjoying the stunning views! INCREDIBLE DESIGN w/ 5 bdrms, 7 baths & 5 Fireplaces all showcasing LUXURY materials - Marble, Italian Limestone, Travertine, Granite & Imported Iron. MASTER RETREAT features fireplace, Jacuzzi tub, Glamorous Sink areas,2 walk-in closets & Balcony w/MOUNTAINVIEWS!This REMARKABLE home features all the luxury living space that is sure to impress you! Media rm features high end surround system, Bar fridge, sink & a sit up bar for entertaining. Or raise the screen and create an area of your nanny over the garage. LOWER LEVEL WALKOUT w/ open concept floor plan includes a recreation room, another family room, custom Wet Bar, workout room w/ Sauna, games room,5th bedroom & bath. In-Floor Heating & Air Conditioning for comfort. OUTDOOR LIVING SPACES are just as sensational as this FRENCH CHATEAU. Covered patio off of kitchen & dining room is perfect for morning coffee or entertaining your quests. Patio off of walkout basement features the sound of the waterfalls & creek while enjoying the luscious landscaping & rolling hills. Privately gated for privacy and security. IMAGINE yourself living a quite life, with the City only 5 minutes away! CLICK ABOVE FOR THE VIDEO TOUR! (id:23309)
- Listing ID: A2168202
- Property Type: Single Family
- Year Built: 2010
Schedule a Tour
Schedule Private Tour
The Farell Partners Realty Group would happily provide a private viewing if you would like to schedule a tour.
Match your Lifestyle with your Home
Contact the Farell Partners Realty Group, who specializes in Rural Rocky View real estate, on how to match your lifestyle with your ideal home.
Get Started Now
Lifestyle Matchmaker
Let the Farell Partners Realty Group find a property to match your lifestyle.
Listing provided by RE/MAX Realty Professionals
MLS®, REALTOR®, and the associated logos are trademarks of the Canadian Real Estate Association.
This REALTOR.ca listing content is owned and licensed by REALTOR® members of the Canadian Real Estate Association. This property for sale is located at 242245 Chinook Arch Lane in Rural Rocky View Ontario. It was last modified on September 26th, 2024. Contact the Farell Partners Realty Group to schedule a viewing or to discover other Rural Rocky View real estate for sale.

