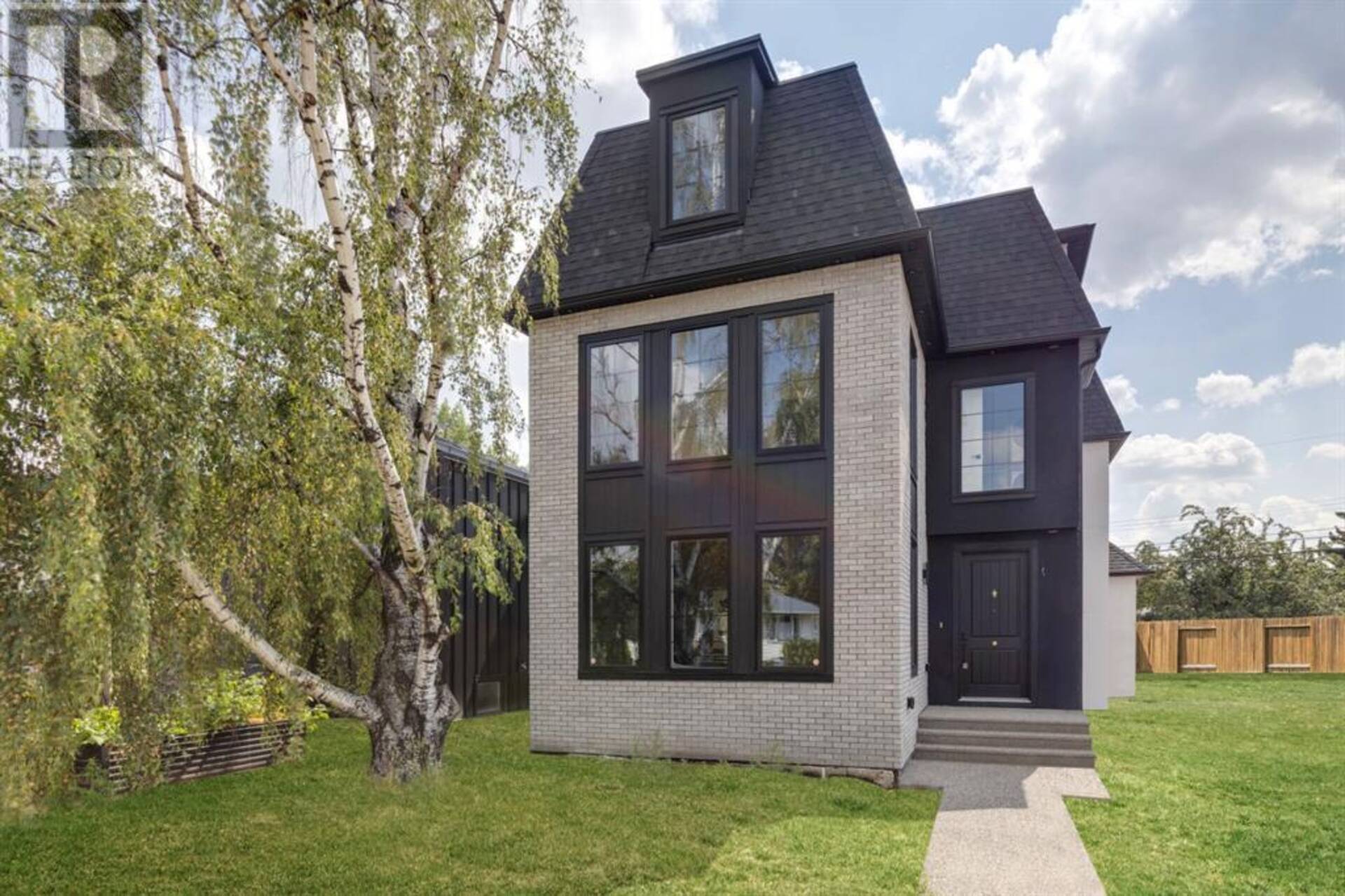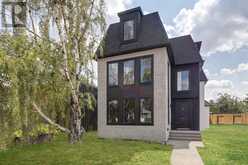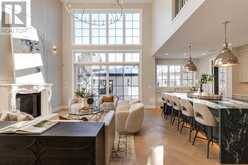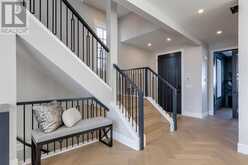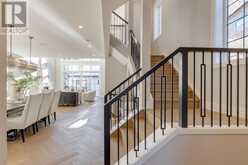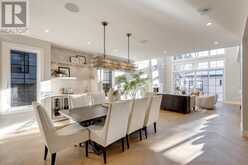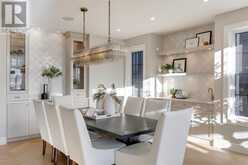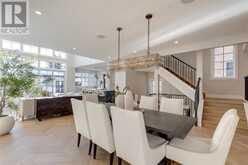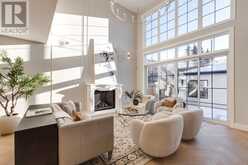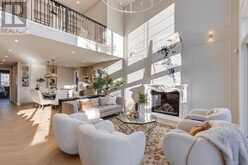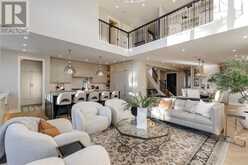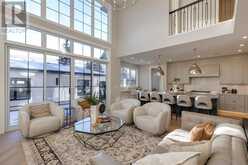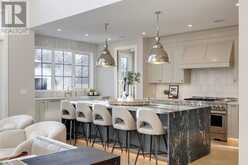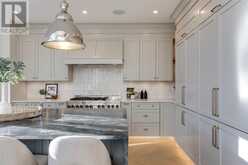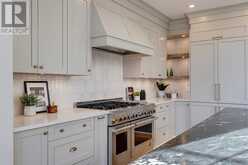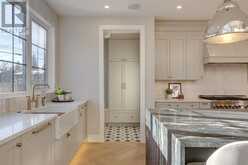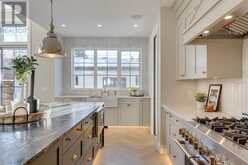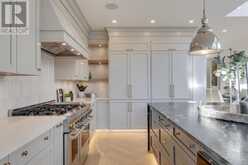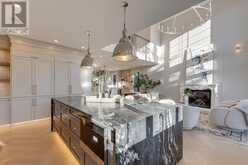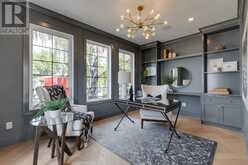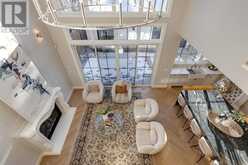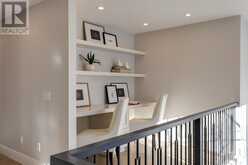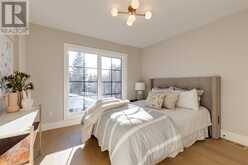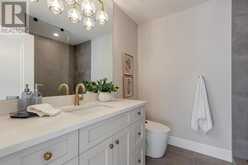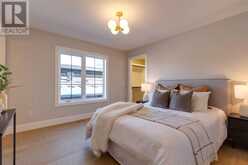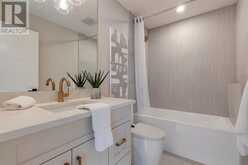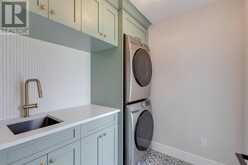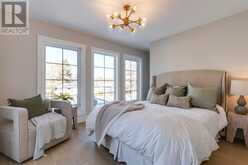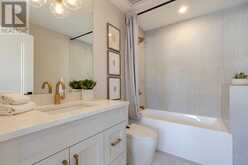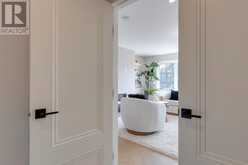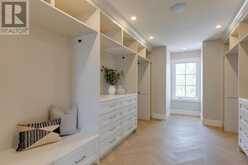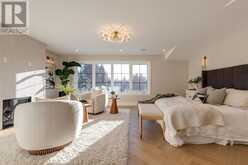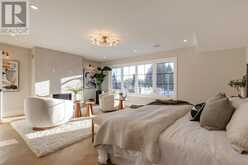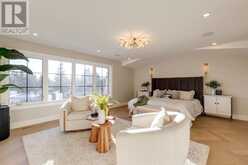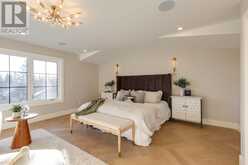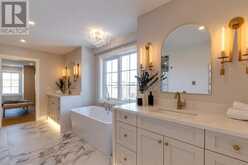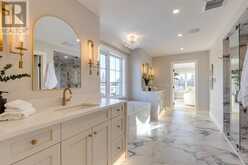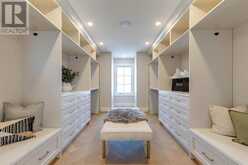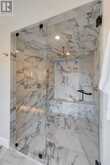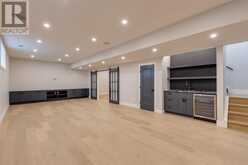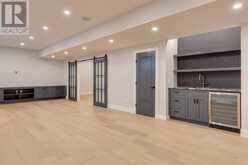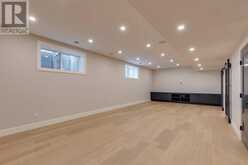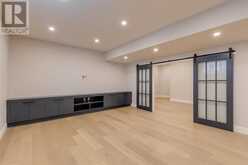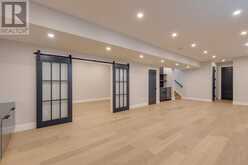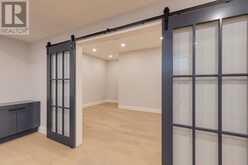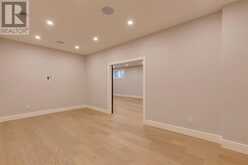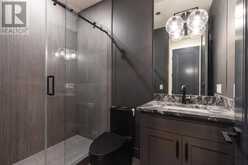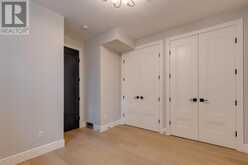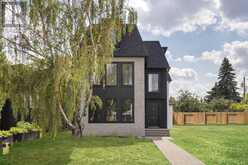2127 Victoria Crescent NW, Calgary, Alberta
$1,998,000
- 5 Beds
- 6 Baths
- 3,347 Square Feet
Proudly presenting this 3-storey exquisite boutique masterpiece built by Hockaday Homes. Offering over 4,680 sq ft of developed living space, this incredible home is unlike any other and has been thoughtfully designed balancing function and flow. Inside features impressive millwork, stunning white oak herringbone hardwood floors, imported tiles from Spain and Italy, in-floor heat in all bathrooms, gracefully outfitted with all hardware from Banbury Lane, light fixtures from Restoration Hardware, and stylishly designed with a modern French Provincial aesthetic. A front home office provides built-in shelving, floor to ceiling windows, and is separate from the main living quarters for an ideal work space. An elegant dining room can accommodate the largest of gatherings and features custom built-ins and a wet bar. Adorned by an abundance of southern light from the oversized floor-ceiling windows, the living room showcases soaring 19' ceilings and a show stopping ornate 48" gas fireplace with European style mantle. Effortlessly transitioning off the living room is the well equipped kitchen featuring full height custom solid wood cabinetry, 9' double waterfall Brazilian quartzite countertops, Oversized farmhouse sink with Brazil knurled bridge faucet, 1200 cfm hoodfan, and a high-end appliance package including panelled Dacor Refrigerator and JennAir 48" 6-burner gas stove with griddle. Ascend to second level where the stunning hardwood floors continue. You'll find 3 generous bedrooms (2 with ensuites), a full bathroom, convenient laundry room and a built-in homework station overlooking the main floor. The entire 3rd floor is designated to the palatial primary retreat with double doors for the utmost privacy. This tranquil retreat invites you to unwind with a spacious sitting area and gas fireplace. The lavish ensuite is like no other with a large custom glass enclosed 8'x6' steam shower with dual shower heads plus rain shower, deep soaker tub, his/her sinks with waterfal l edge quartz counters, and access to the bedroom-sized walk-in closet. Escape to your fully developed lower level with in-floor heat and a vast rec room that can accommodate a media room and game space complete with light-up quartzite wet bar. Sliding glass doors invite you into a grand fitness room with ample wall plugs for equipment. A fifth bedroom and full bath is ideal for guests or teens. A soft monochromatic palette and clean lines match beautifully with the impeccable finishes and exceptional quality found throughout the home. The South exposed backyard showcases a massive deck and expands out to include the oversized triple detached garage. Prime location in Banff Trail, located within a 5 minute walk to the C-Train station, 10 minute drive to the Foothills and Children's Hospitals, Tom Baker Cancer Centre, and the UofC. This high caliber home has been designed to not just be incredibly poignant but truly functional in every aspect and will have you love coming home each day for years to come. (id:23309)
Open house this Sun, Jan 19th from 12:00 PM to 3:00 PM.
- Listing ID: A2156606
- Property Type: Single Family
Schedule a Tour
Schedule Private Tour
The Farell Partners Realty Group would happily provide a private viewing if you would like to schedule a tour.
Match your Lifestyle with your Home
Contact the Farell Partners Realty Group, who specializes in Calgary real estate, on how to match your lifestyle with your ideal home.
Get Started Now
Lifestyle Matchmaker
Let the Farell Partners Realty Group find a property to match your lifestyle.
Listing provided by RE/MAX House of Real Estate
MLS®, REALTOR®, and the associated logos are trademarks of the Canadian Real Estate Association.
This REALTOR.ca listing content is owned and licensed by REALTOR® members of the Canadian Real Estate Association. This property for sale is located at 2127 Victoria Crescent NW in Calgary Ontario. It was last modified on August 9th, 2024. Contact the Farell Partners Realty Group to schedule a viewing or to discover other Calgary real estate for sale.

