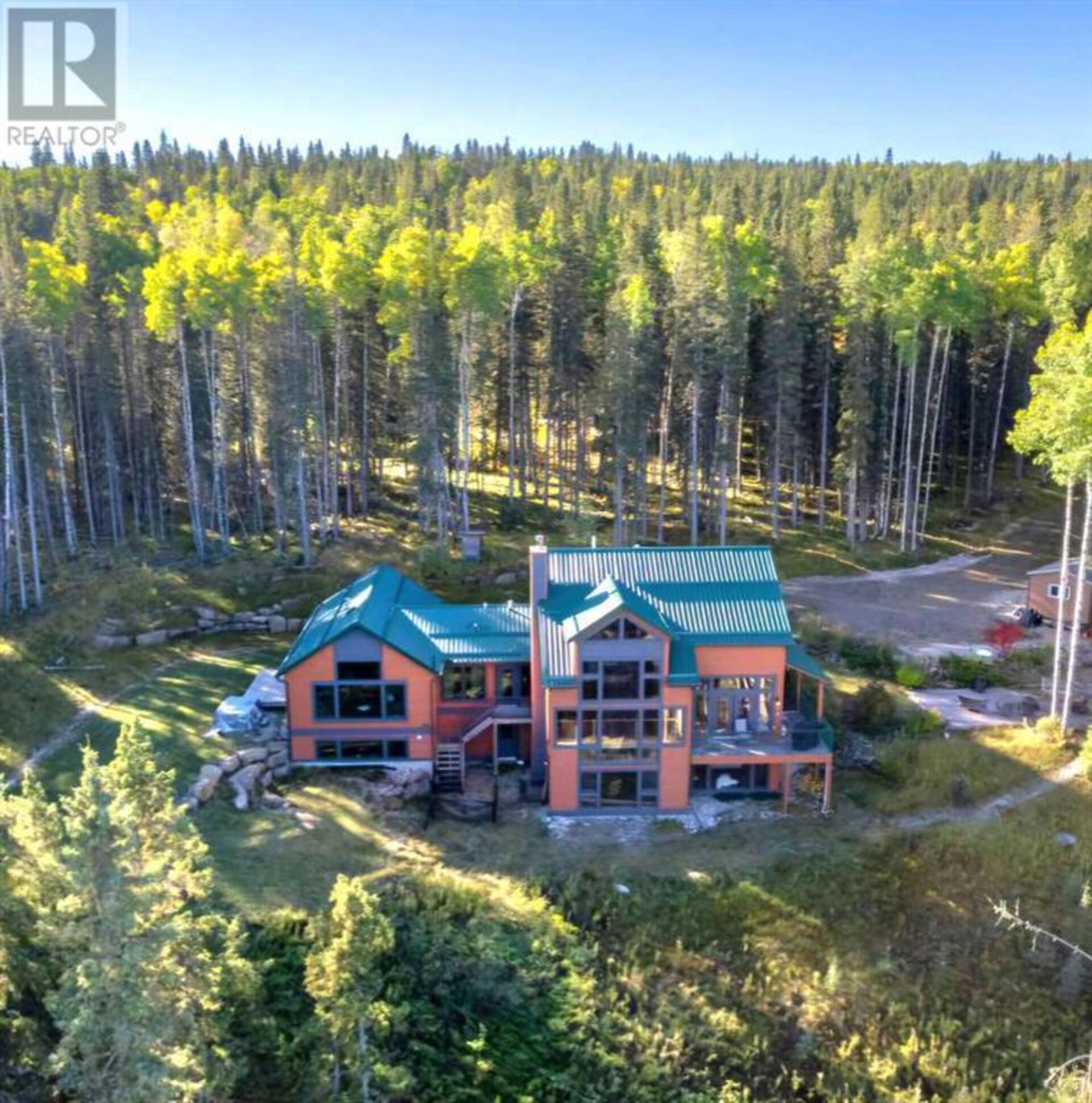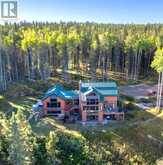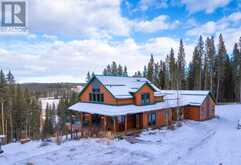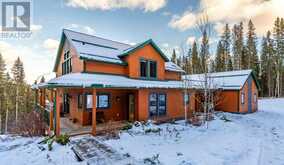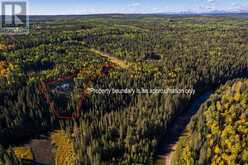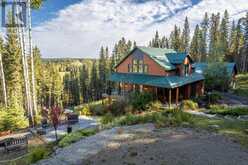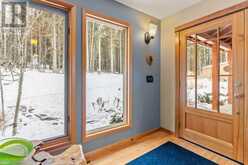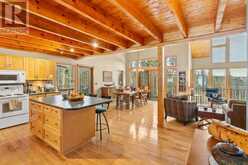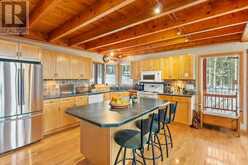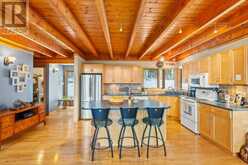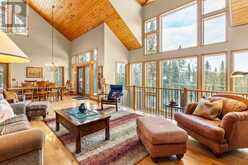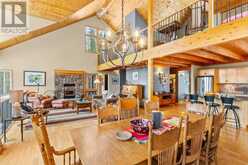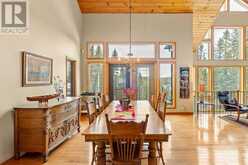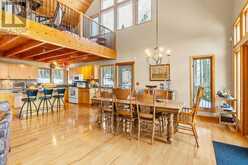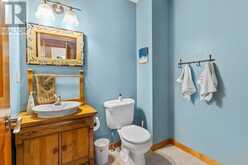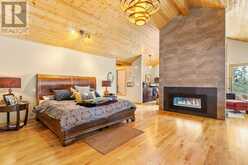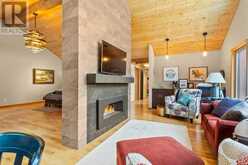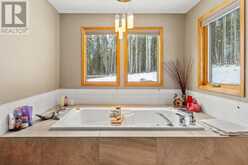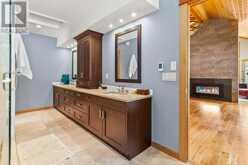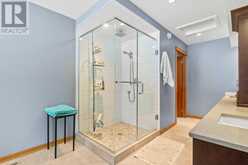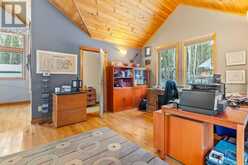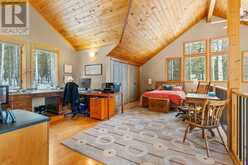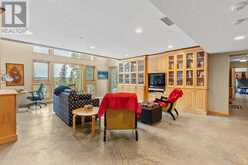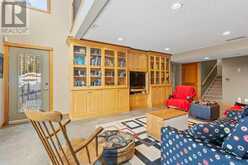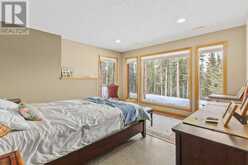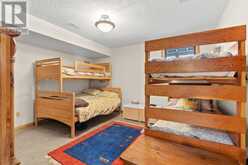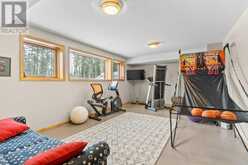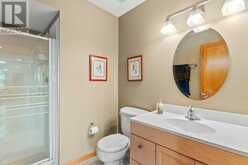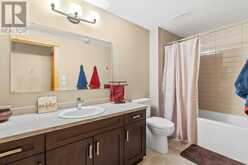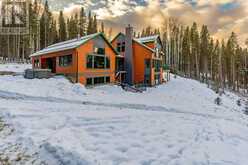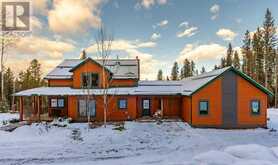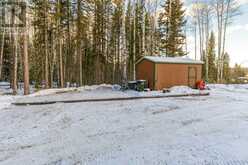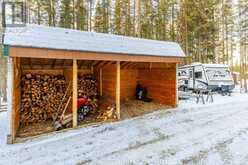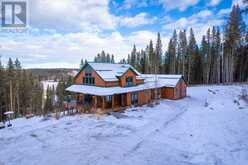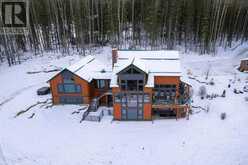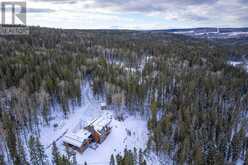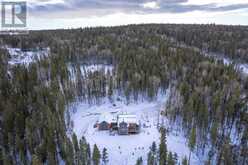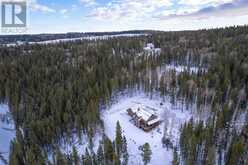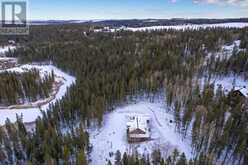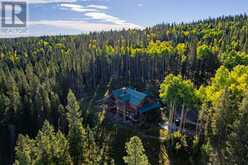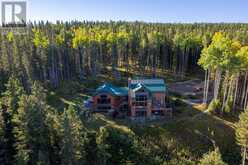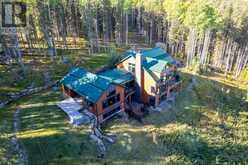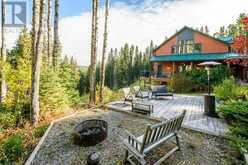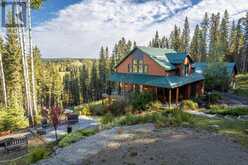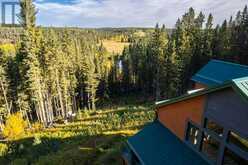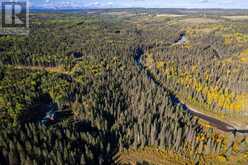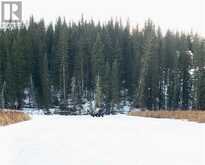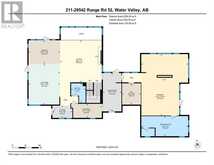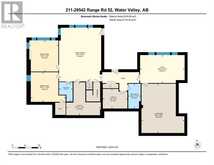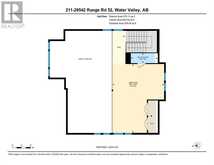211, 29542 RR 52 Little Red Estates, Rural Mountain View, Alberta
$1,149,000
- 4 Beds
- 5 Baths
- 2,839 Square Feet
Dont miss your opportunity to OWN this beautiful 2.99 acre parcel that is nestled amongst the trees in LITTLE RED ACRES. Just minutes from WATER VALLEY & bordering the Little Red Deer River, this property offers the perfect blend of NATURAL TRANQUILITY & MODERN COMFORT LIVING. A stunning RIVER VALLEY backdrop, River access & SURROUNDED BY TREES make this 1.5 Storey style build the perfect get away home or full time residence. The TREED lot and long laneway offer residents PRIVACY & a short walk down to the river and wetland/pond offers birdwatching, fishing, skating, swimming/floating & peaceful enjoyment, boasting a camping feel at your own HOME! As you enter the property you will find a WOOD SHED + huge STORAGE SHED that are included for your acreage storage needs along with a FIREPIT area & ample room for PARKING. The ORIGINAL OWNER designed the home with large windows offering natural light + many covered & uncovered DECK options to enjoy the surrounding landscape from each angle of the home. Originally built in 2003 & laid out with everything you need on the main floor, all ages can appreciate this home & its OPEN CONCEPT layout. A large addition with the Master Bedroom + back entry way with a built in closet system was added on in 2014. This spacious interior with tons of CHARACTER & BUILT IN WOOD FEATURES has been WELL MAINTAINED & the ORIGINAL OWNERS show pride of ownership throughout. The main living area boasts a layout design that seamlessly blends the laundry, main floor bathroom, living room, dining area and kitchen. The Kitchen has ample natural wood cabinetry, a big ISLAND to gather around (with natural gas hookup plumbed for gas range) and connects to the huge DINING ROOM area. A beautiful Stone Faced with Wooden Mantel feature WOOD BURNING FIREPLACE with an efficient heat exchanger creates a warm ambiance in the LIVING ROOM. Also on the main floor you will appreciate the massive MASTER SUITE with its own sitting area, 2 sided GAS FIREPLACE, access to an east facing, partially covered DECK & a 5 Piece ENSUITE with HEATED TILE, a soaker AIR JET TUB, large shower & beautiful WALK IN CLOSET with built in shelving. The upper level balcony style LOFT offers space for a Bedroom or Office and offers its own 2 Piece Bathroom. The current bedroom set up in the loft is a great setting on a starry night with a view overlooking the great room, plus views of the river valley and prairie beyond, through three storey windows. You will appreciate the FULLY FINISHED walkout basement with IN FLOOR HEAT to enjoy the good sized FAMILY ROOM, 2 BEDROOMS, a 3 Piece & 4 piece BATHROOM, EXCERSIZE ROOM with a wide open room connected that awaiting your finishing ideas (could be storage, games room, multi purpose, media room). This adds valuable living space & offers easy access to the outdoors. Whether you're enjoying the natural beauty outside or the modern amenities inside, this acreage with its beautiful trees, river access, and unique home truly has it all. VIEW TODAY! (id:23309)
- Listing ID: A2186452
- Property Type: Single Family
- Year Built: 2003
Schedule a Tour
Schedule Private Tour
The Farell Partners Realty Group would happily provide a private viewing if you would like to schedule a tour.
Match your Lifestyle with your Home
Contact the Farell Partners Realty Group, who specializes in Rural Mountain View real estate, on how to match your lifestyle with your ideal home.
Get Started Now
Lifestyle Matchmaker
Let the Farell Partners Realty Group find a property to match your lifestyle.
Listing provided by Quest Realty
MLS®, REALTOR®, and the associated logos are trademarks of the Canadian Real Estate Association.
This REALTOR.ca listing content is owned and licensed by REALTOR® members of the Canadian Real Estate Association. This property for sale is located at 211, 29542 RR 52 Little Red Estates in Rural Mountain View Ontario. It was last modified on January 11th, 2025. Contact the Farell Partners Realty Group to schedule a viewing or to discover other Rural Mountain View real estate for sale.

