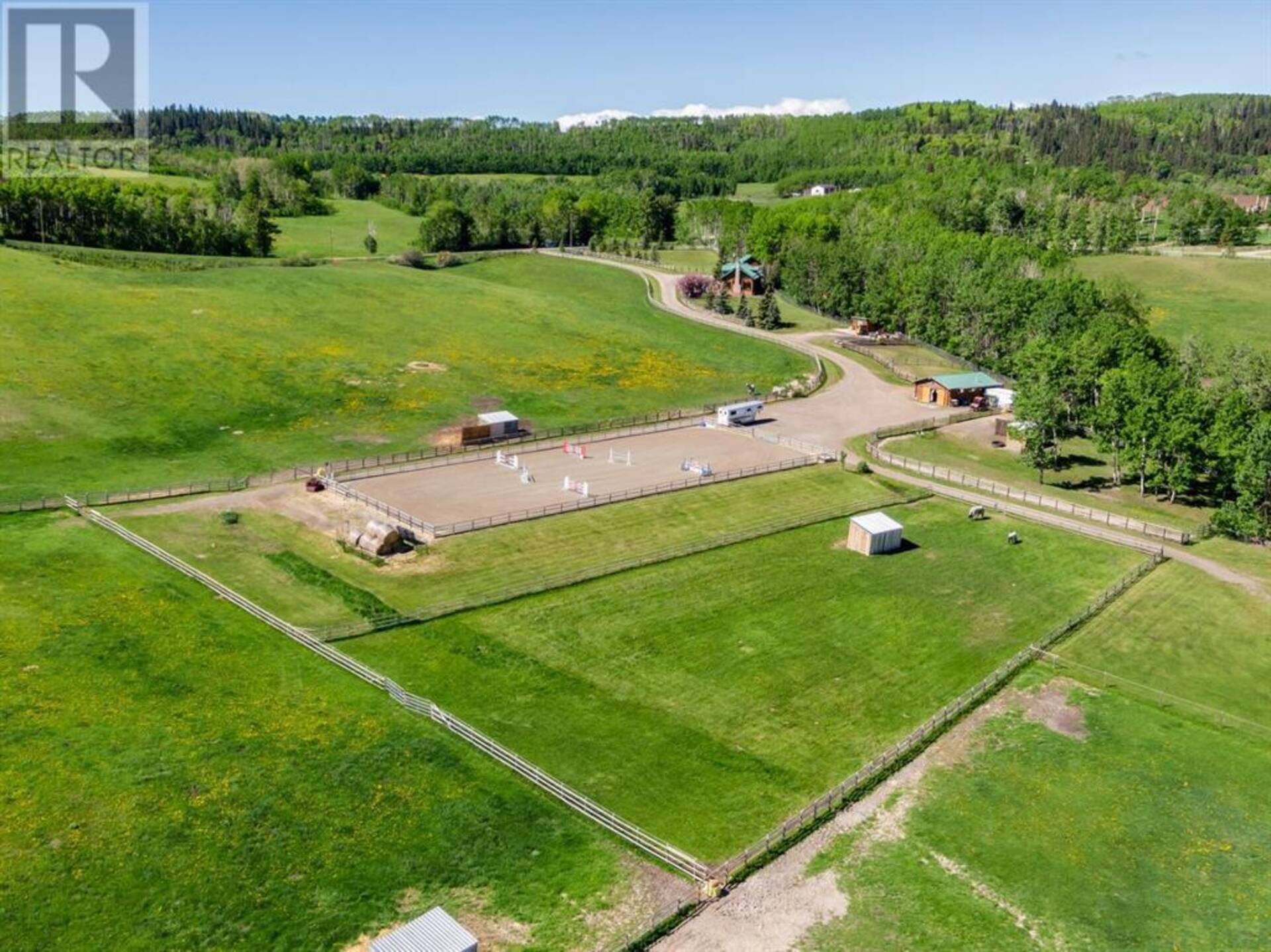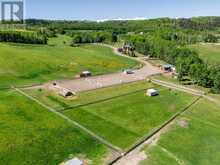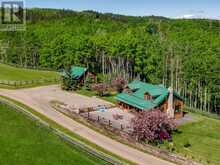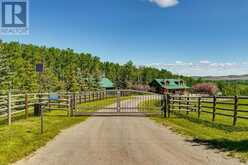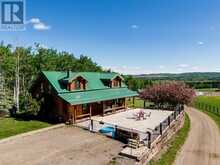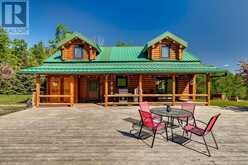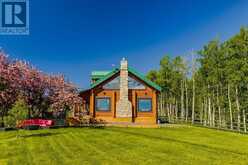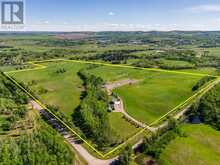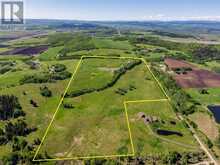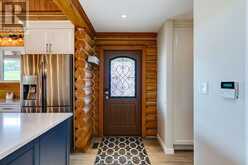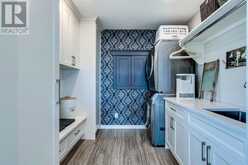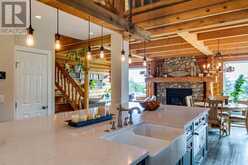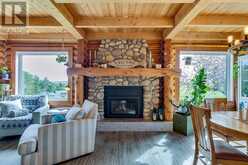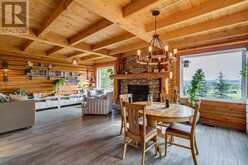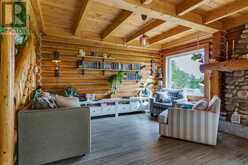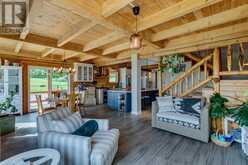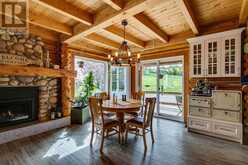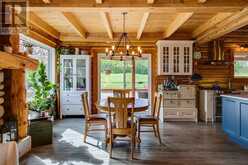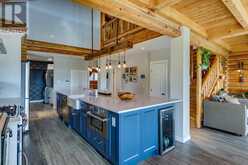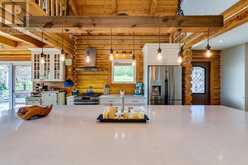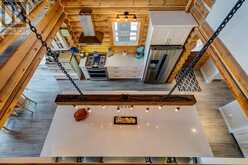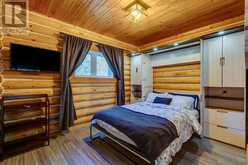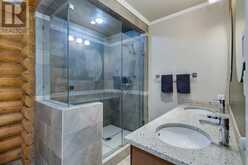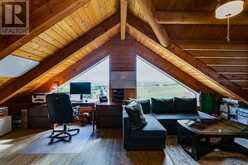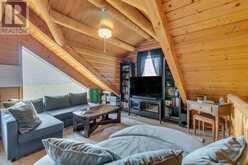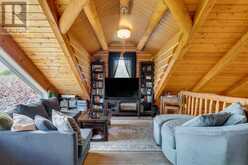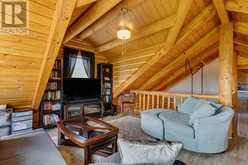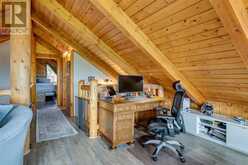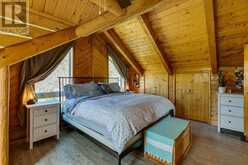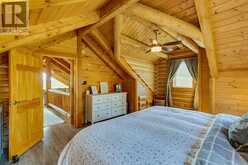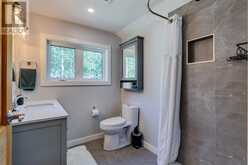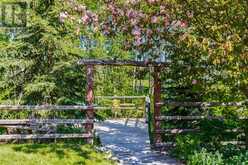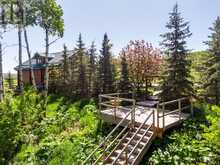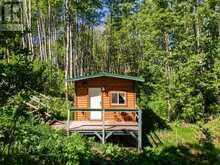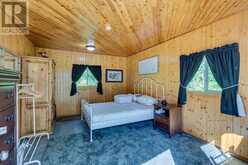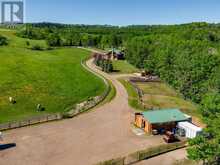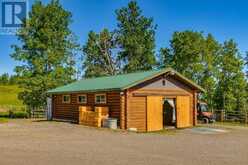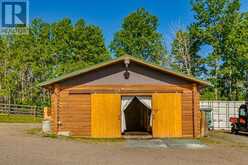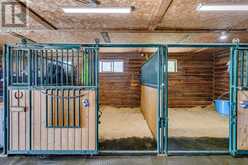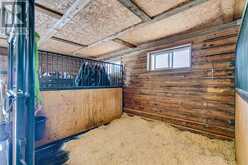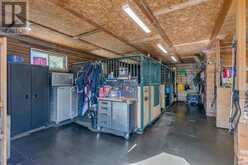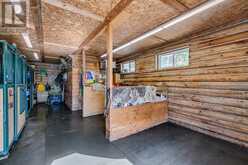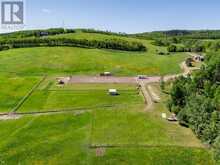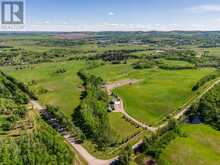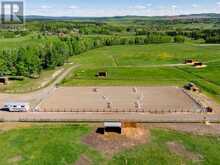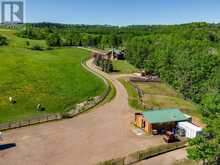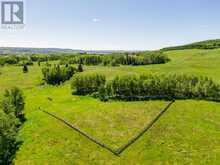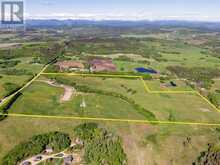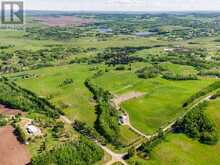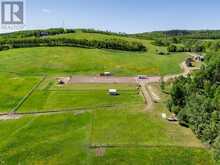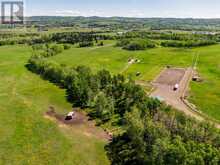210210 274 Avenue W, Rural Foothills, Alberta
$2,195,000
- 2 Beds
- 2 Baths
- 1,901 Square Feet
A spectacular property very well set up for horses and offering great revenue potential with boarding of horses! This 70 Acre property is amazing with its rolling gentle slopes and views! Features that provide a perfect home for horses, with an 85’ x 205’ outdoor arena built to commercial specs, approximately 7000 ft of newer post and rail fencing, 4 Richie outdoor waterers, 6 shelters, 5 large field pastures and 6 smaller day turnouts! Enter the property through the Automatic Command Gate and start the experience while driving up to the Log Home and Garage. This home has had a complete interior renovation in 2020, All new vinyl windows in 2018 and a New High Efficiency furnace and tankless hot water this year! With 2 bedrooms, an open to below loft, vaulted ceilings, gas fireplace and beautiful kitchen you can just move in and enjoy this story book setting! The garage, shed and Barn are all log buildings and were refinished and re-chinked in 2016. If you like to entertain you have a massive cedar deck with tremendous views for your guests to enjoy. The roofline extends over part of the deck so your protected from weather when the bar-b-q is going if necessary! If some guests need to stay the night you have a cozy 16’ x 12’ cabin space for them, nestled into the trees beside the seasonal creek that runs through the trees. Your horses can enjoy the surroundings as well with a heated 3 stall barn, with its own power panel and also including hot and cold water.. Lots of open field with smooth wire fence and of course the rest is post and rail. The oversized double garage is insulated and heated so great for vehicles or as a shop! With a location close to Calgary, Priddis, Diamond Valley and Okotoks, services are never far away. Roads are paved to the property and there are some excellent locations for future building of an indoor equestrian facility or even possibly a second home ( Subject to Foothills County Approvals Process). Properties like this are rare so don’t miss the opportunity to make it yours! (id:23309)
- Listing ID: A2140396
- Property Type: Single Family
- Year Built: 1989
Schedule a Tour
Schedule Private Tour
The Farell Partners Realty Group would happily provide a private viewing if you would like to schedule a tour.
Match your Lifestyle with your Home
Contact the Farell Partners Realty Group, who specializes in Rural Foothills real estate, on how to match your lifestyle with your ideal home.
Get Started Now
Lifestyle Matchmaker
Let the Farell Partners Realty Group find a property to match your lifestyle.
Listing provided by RE/MAX Landan Real Estate
MLS®, REALTOR®, and the associated logos are trademarks of the Canadian Real Estate Association.
This REALTOR.ca listing content is owned and licensed by REALTOR® members of the Canadian Real Estate Association. This property for sale is located at 210210 274 Avenue W in Rural Foothills Ontario. It was last modified on June 14th, 2024. Contact the Farell Partners Realty Group to schedule a viewing or to discover other Rural Foothills real estate for sale.

