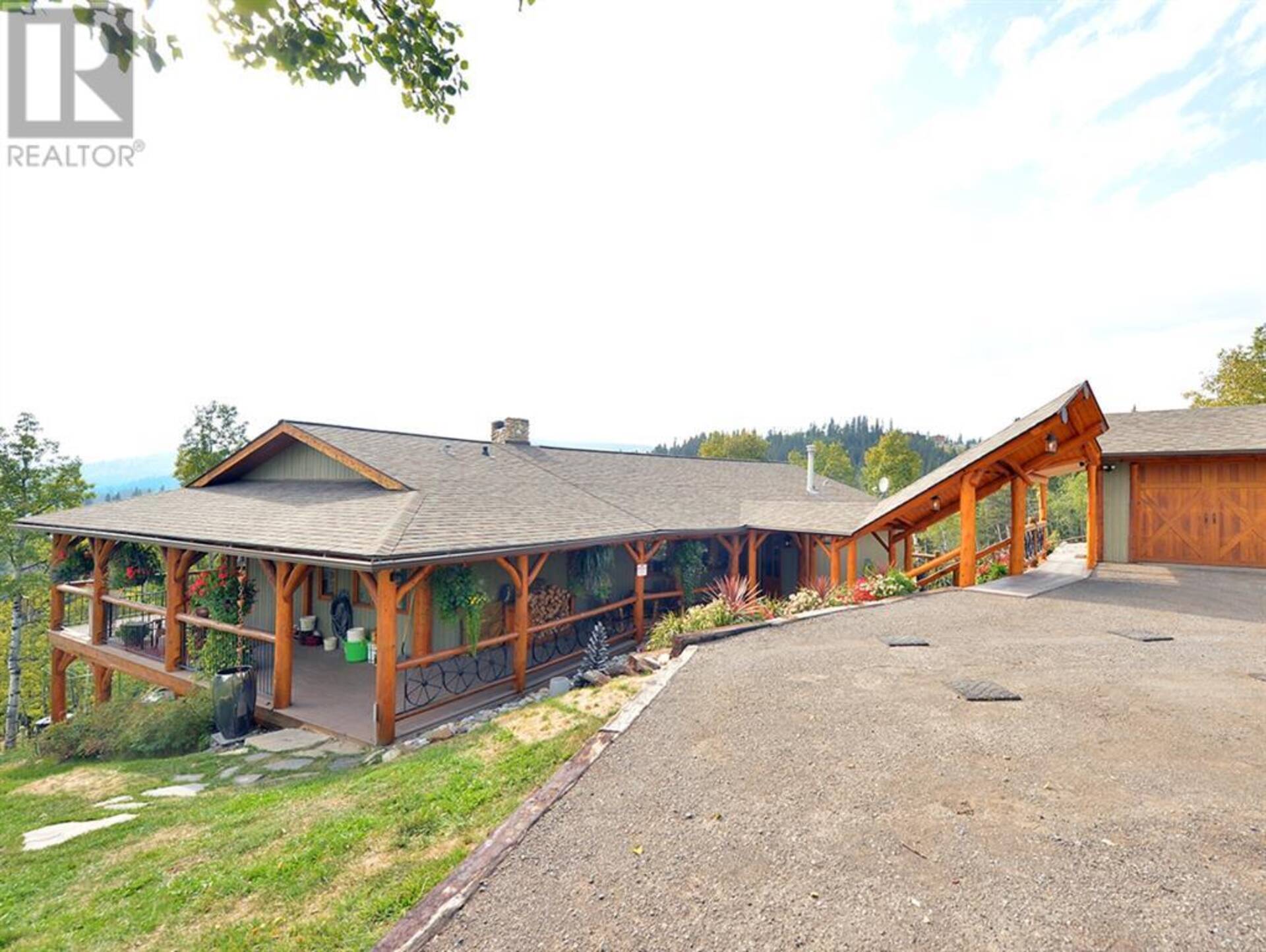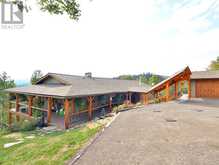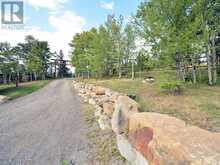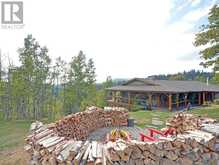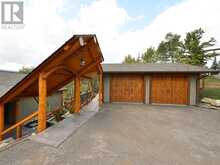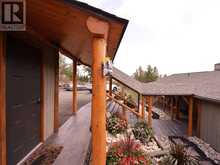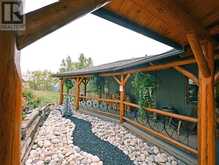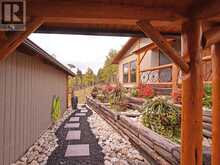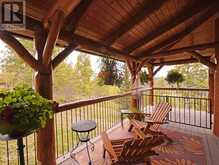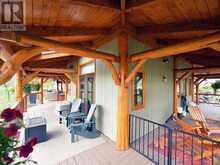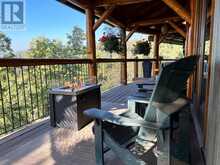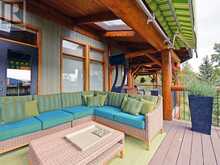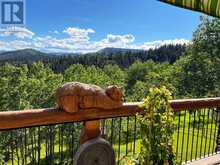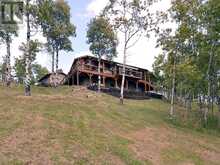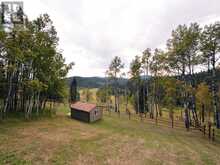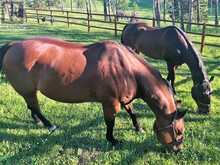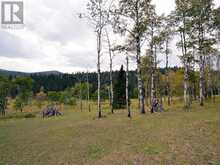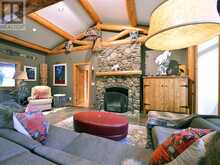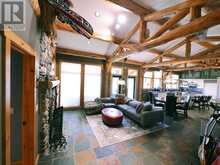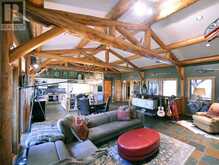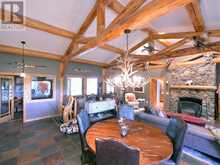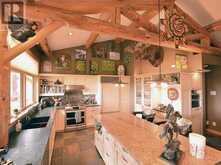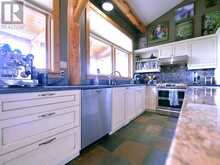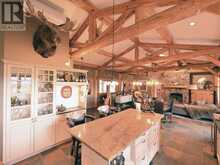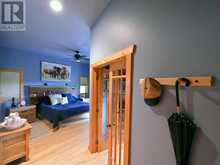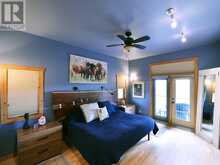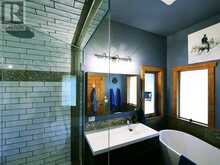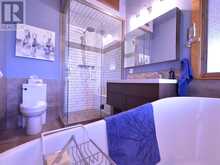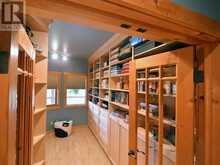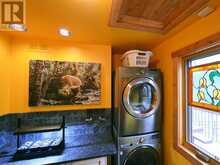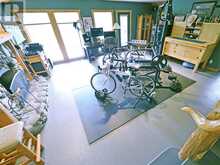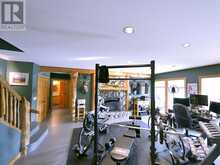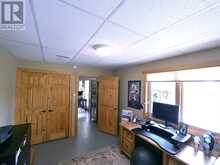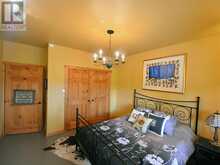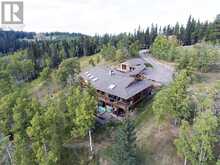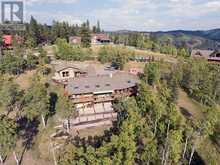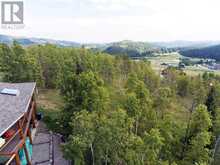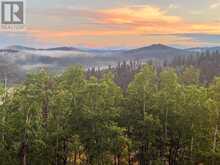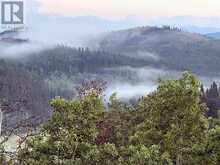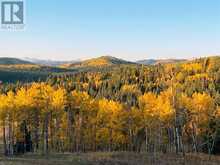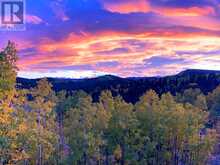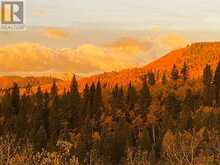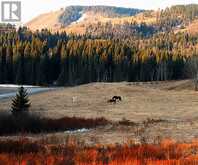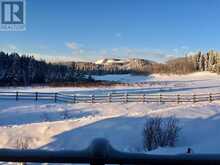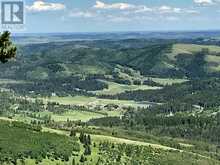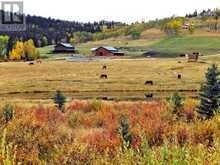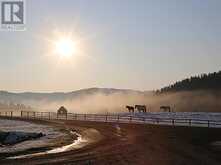21 Chinook Ridge, Rural Foothills, Alberta
$1,599,000
- 4 Beds
- 2 Baths
- 2,774 Square Feet
"No hour is wasted that is spent in the saddle" - Winston Churchill. Nowhere is this more true than at the unique equestrian community of Square Butte Ranch. Residents here enjoy a 480 acre ranch development complete with a ranch manager, wrangler, numerous hiking and riding trails, stable facilities, paddocks and pastures throughout the area, trailer storage, ponds for fishing and skating, a community exercise gym, and a community clubhouse (called the "Saloon"). All this borders on Kananaskis Country with its extensive system of additional riding and hiking trails and also borders onto the McLean Creek off-road area offering its extensive system of ATV or snowmobile trails. Owning this luxurious custom-built estate residence combines a 19th century lifestyle outside with a 21st century luxurious rustic elegance inside. Blending into the breathtaking landscape is this timber framed. walkout bungalow of 2773 square feet featuring a wrap-around covered deck, vaulted ceilings, 2 terrific rock fireplaces, beautiful kitchen with high-end appliances, and breathtaking mountain & valley view all around. Situated on just over 3 private acres this property has also been fenced and cross fenced. Truly a special home to be enjoyed by those who are lured by the romance of the Old West. * * * * For an extensive feel for the entire ranch, the numerous facilities, accesses to Kanananskis Country and McLean Creek Off-road, and a flowing feel of this wonderful home, click on our YouTube streaming video link herein * * * * (id:23309)
- Listing ID: A2140717
- Property Type: Single Family
- Year Built: 1997
Schedule a Tour
Schedule Private Tour
The Farell Partners Realty Group would happily provide a private viewing if you would like to schedule a tour.
Match your Lifestyle with your Home
Contact the Farell Partners Realty Group, who specializes in Rural Foothills real estate, on how to match your lifestyle with your ideal home.
Get Started Now
Lifestyle Matchmaker
Let the Farell Partners Realty Group find a property to match your lifestyle.
Listing provided by MaxWell Canyon Creek
MLS®, REALTOR®, and the associated logos are trademarks of the Canadian Real Estate Association.
This REALTOR.ca listing content is owned and licensed by REALTOR® members of the Canadian Real Estate Association. This property for sale is located at 21 Chinook Ridge in Rural Foothills Ontario. It was last modified on June 18th, 2024. Contact the Farell Partners Realty Group to schedule a viewing or to discover other Rural Foothills real estate for sale.

