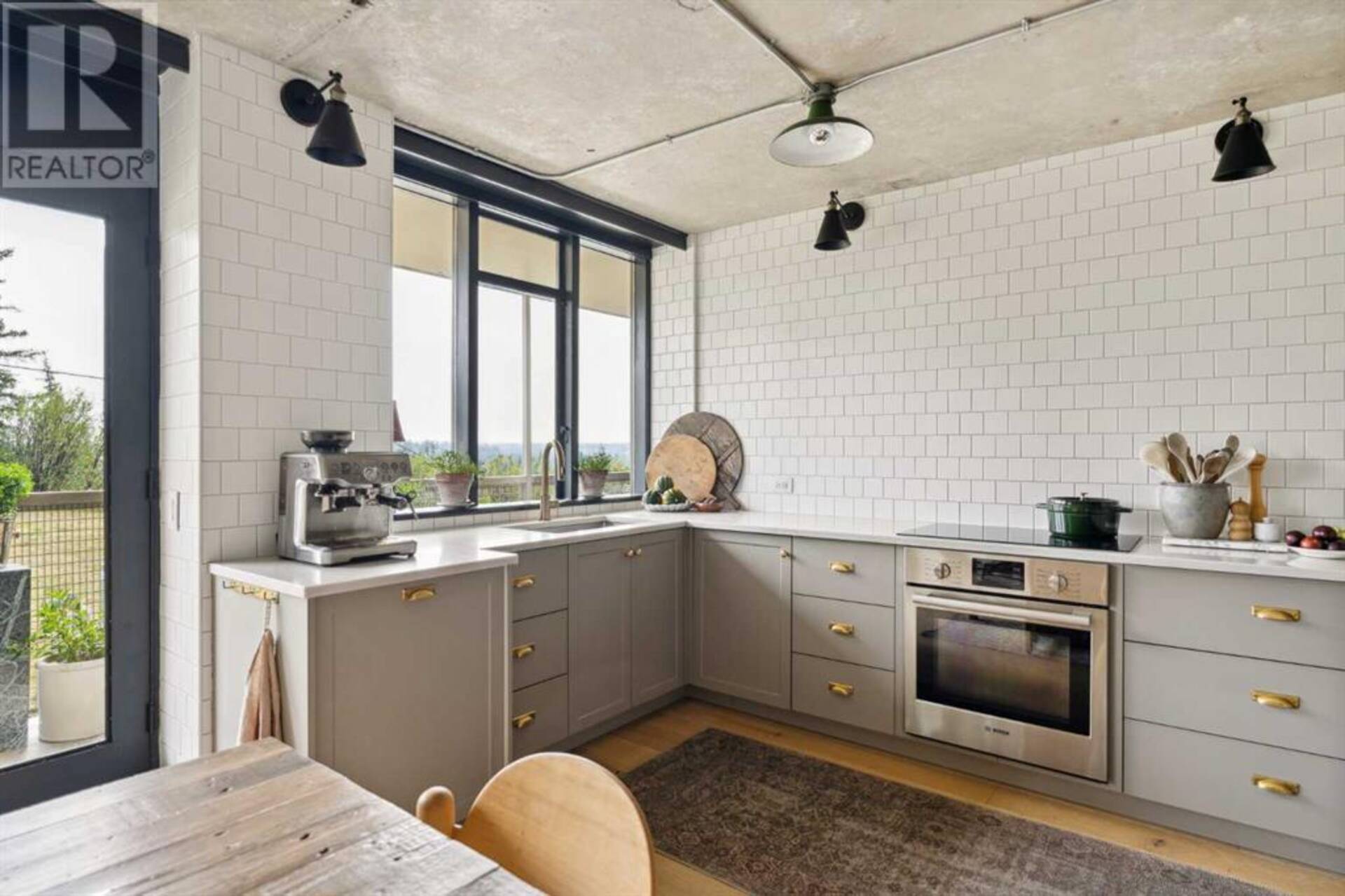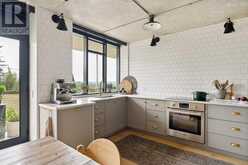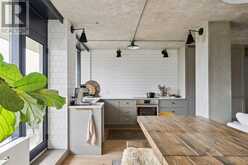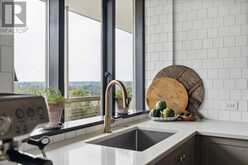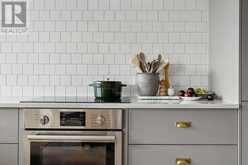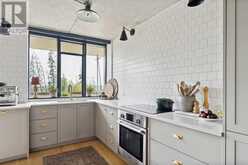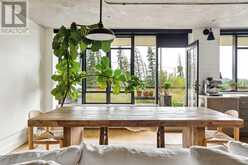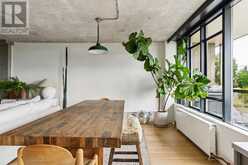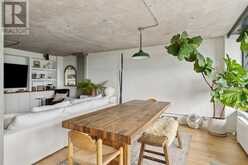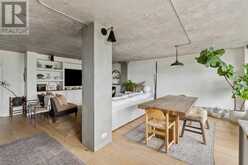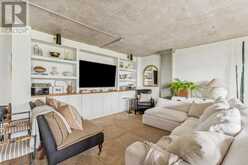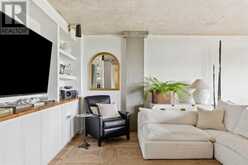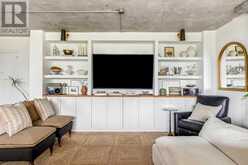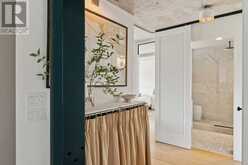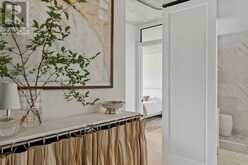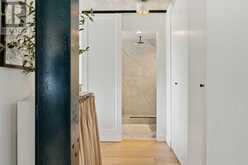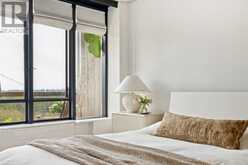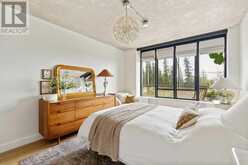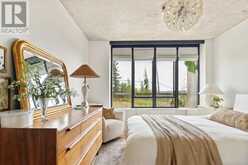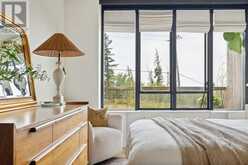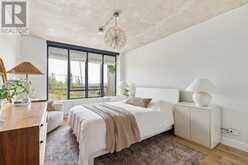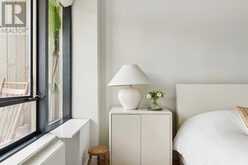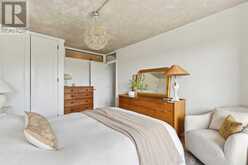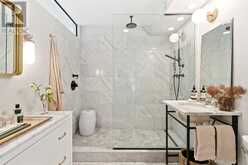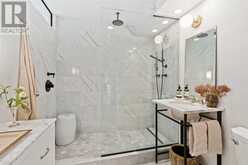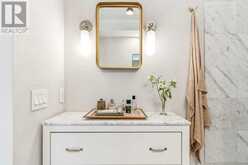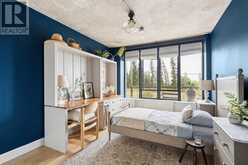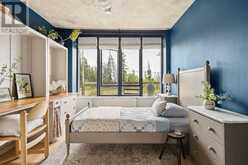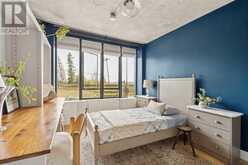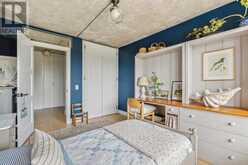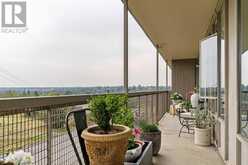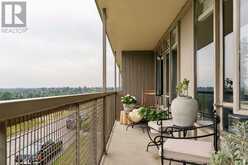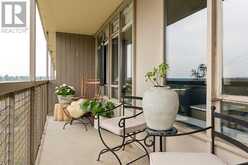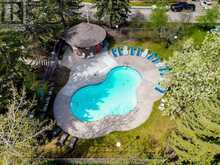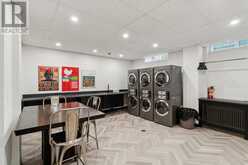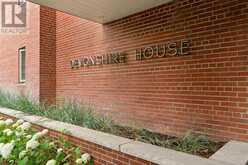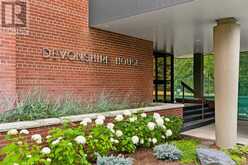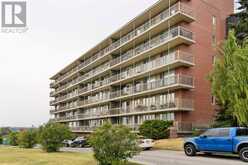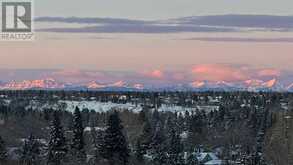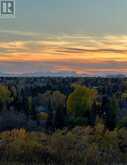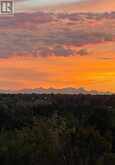208, 3339 Rideau Place SW, Calgary, Alberta
$724,900
- 2 Beds
- 1 Bath
- 968 Square Feet
Welcome to this meticulously designed 2-bedroom, 1-bathroom apartment, offering breathtaking views of the river valley in the highly sought-after community of Rideau Park. This residence combines modern luxury with timeless elegance, making it a perfect sanctuary for the discerning homeowner. The kitchen is a chef's dream, featuring custom "semi-handmade" cabinetry from California, quartz countertops, a Bosch electric oven, a Bosch induction cooktop, a Thermador integrated dishwasher with interior lights, and two LG Studio built-in refrigerator freezers that are still under warranty. Additionally, there's a floor-to-ceiling pantry with pullout drawers for ample storage.Throughout the apartment, you'll find Hudson Valley picture lights in the hallway, exposed original concrete slab ceilings from 1955, and transom windows in each bedroom and bathroom, allowing natural light to fill the space. The 7” European White Oak engineered hardwood floors add a touch of sophistication, while the custom glass door leads out to the patio, offering a seamless indoor-outdoor living experience. Emtek door hardware is featured throughout the apartment, along with restored steel casement windows and expertly refurbished radiators, powder-coated in a glossy milky white. The apartment also boasts custom concrete posts, an exposed original steel beam, and custom soundproof walls on all perimeter walls, ensuring no sound transfer to and from neighbours. Custom millwork and closets are found throughout, with rough-ins for a washer and dryer in the utility hall closet and a deep entryway coat closet providing additional convenience.This unit comes with an assigned underground parking stall and is located in a complex that features beautifully landscaped gardens and a pool. Situated close to scenic river pathways that connect to the expansive city biking trails, and within walking distance to the vibrant Mission district, you are just steps away from grocery shopping, trendy shops, and a vast array of dining and entertainment options. Experience the perfect blend of luxury, convenience, and natural beauty in this exceptional Rideau Park residence. (id:23309)
- Listing ID: A2155659
- Property Type: Single Family
- Year Built: 1955
Schedule a Tour
Schedule Private Tour
The Farell Partners Realty Group would happily provide a private viewing if you would like to schedule a tour.
Match your Lifestyle with your Home
Contact the Farell Partners Realty Group, who specializes in Calgary real estate, on how to match your lifestyle with your ideal home.
Get Started Now
Lifestyle Matchmaker
Let the Farell Partners Realty Group find a property to match your lifestyle.
Listing provided by Century 21 Bamber Realty LTD.
MLS®, REALTOR®, and the associated logos are trademarks of the Canadian Real Estate Association.
This REALTOR.ca listing content is owned and licensed by REALTOR® members of the Canadian Real Estate Association. This property for sale is located at 208, 3339 Rideau Place SW in Calgary Ontario. It was last modified on August 10th, 2024. Contact the Farell Partners Realty Group to schedule a viewing or to discover other Calgary real estate for sale.

