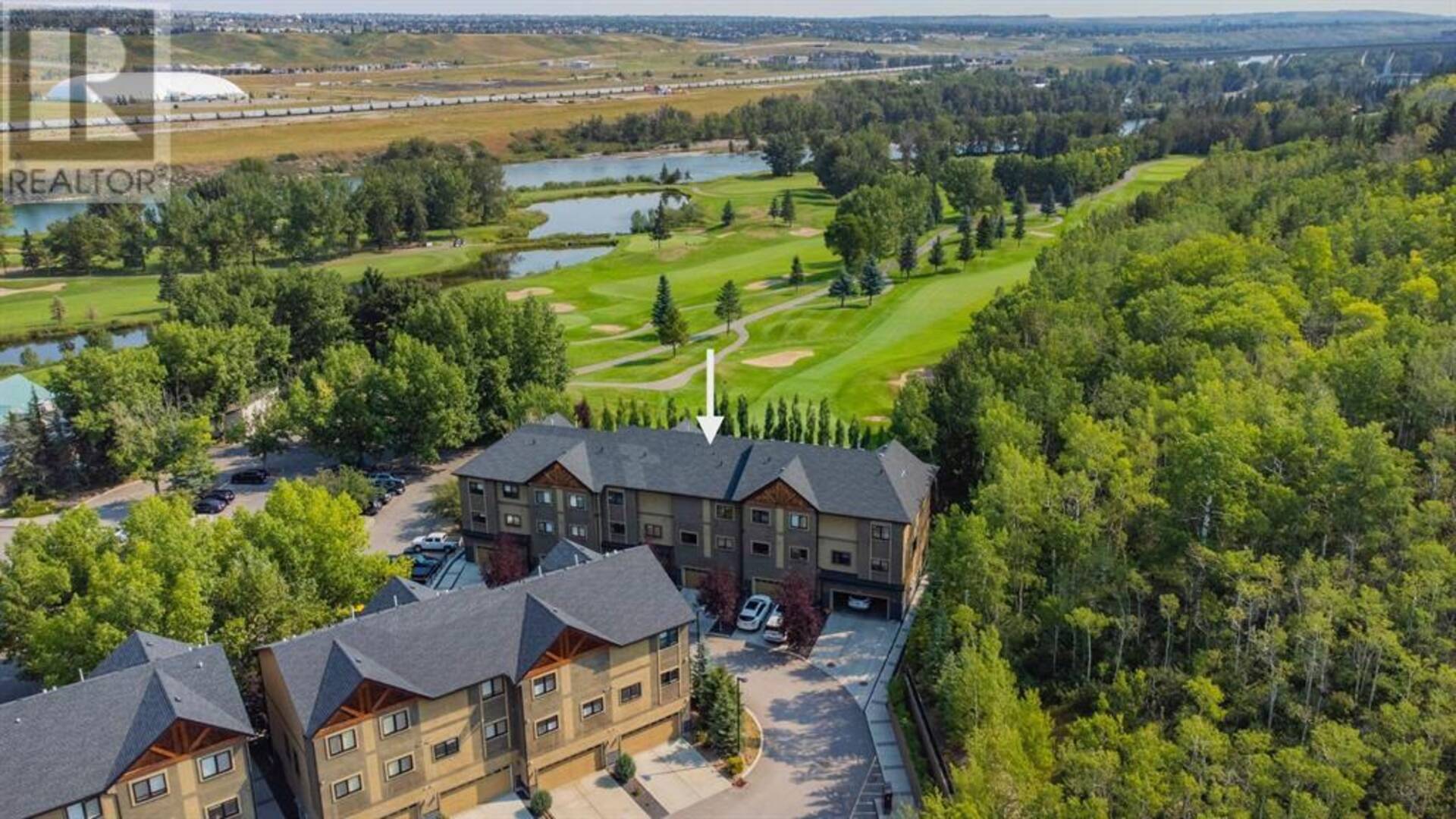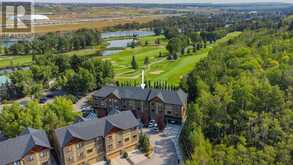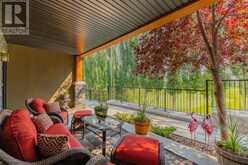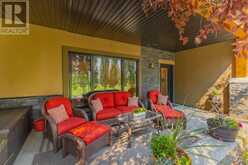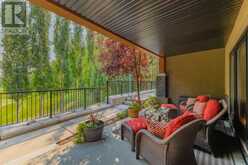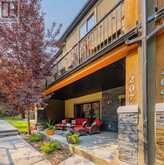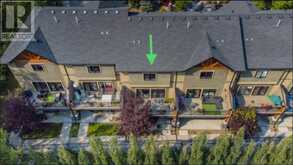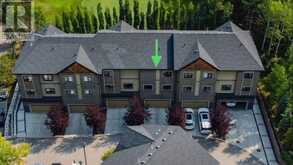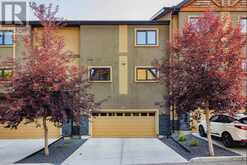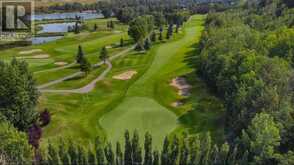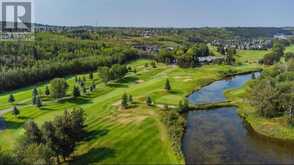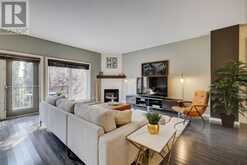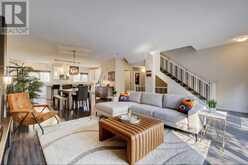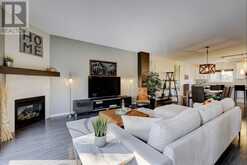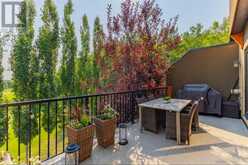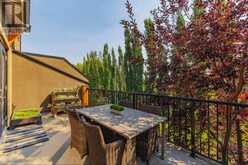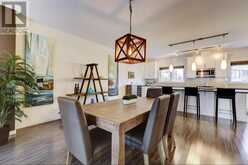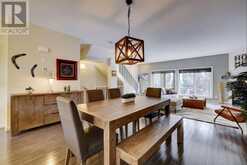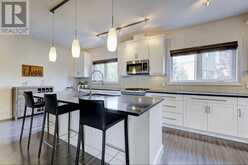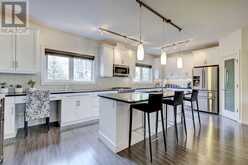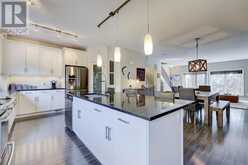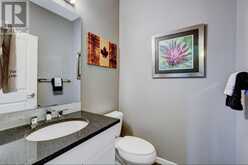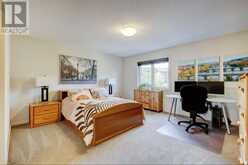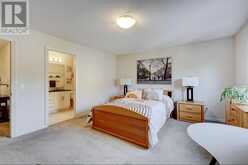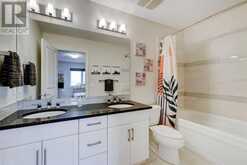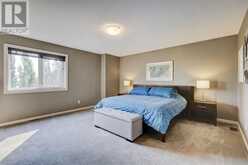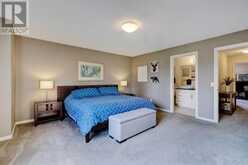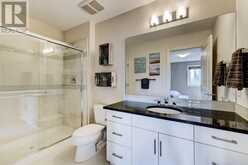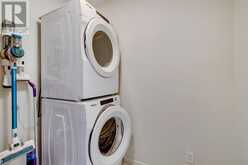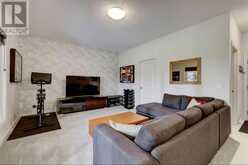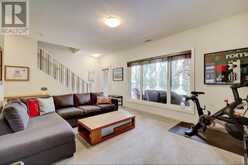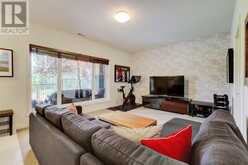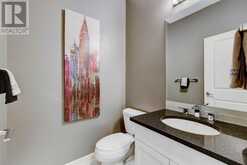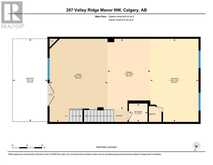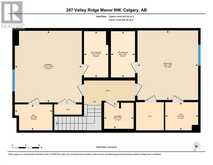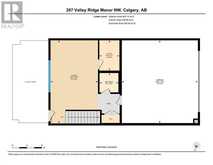207 Valley Ridge Manor NW, Calgary, Alberta
$698,900
- 2 Beds
- 4 Baths
- 2,362 Square Feet
*PRICE IMPROVEMENT* This upscale luxury townhouse OVERLOOKS the 18th hole of the lush VALLEY RIDGE GOLF COURSE. Surrounded by hiking trails, pathways, abundant wildlife, and within walking distance to the Bow River, this exquisite gem feels more like life in the country than that found in the bustling city of Calgary. This property SHOWS 10/10 and current owners have described it as PRIVATE, PEACEFUL and QUIET. All above grade, this 3 storey 2361 square foot home has 2 BEDROOMS and 4 BATHROOMS. Tailored for an active adult lifestyle, ESTATES OF VALLEY RIDGE is +18. In addition to 9' ceilings and GLEAMING HARDWOOD throughout the MAIN FLOOR, an OPEN-CONCEPT layout connects the living and dining room and kitchen. The kitchen is a GOURMET’S DREAM with black quartz countertops, white cabinets, double sink, under cabinet lighting, high end STAINLESS STEEL appliances including FRENCH DOOR REFRIGERATOR with water dispenser and crisper drawer, GAS STOVE, and pantry. The spacious dining area can easily accommodate a number of guests. The corner GAS FIREPLACE in the living room adds warmth and charm to the space. Just off the living room is a PRIVATE BALCONY, adding an outdoor living space of over 200 square feet, complete with a BBQ gas line. Enjoy dining outdoors or just enjoy the serene GOLF COURSE and BOW RIVER VIEWS. A 2-piece bathroom completes this floor. The UPPER LEVEL has TWO LARGE PRIMARY BEDROOMS, each with their own PRIVATE ENSUITES, and sizeable WALK-IN CLOSETS with BUILT-INS. Conveniently located on this level is the LAUNDRY/STORAGE ROOM with front loading washer and dryer (replaced this year), shelving and ample storage space. On the LOWER LEVEL a private COVERED PATIO overlooks the golf course. Watch celebratory 18th hole putts or watch cross country skiers and snowshoers. The main entrance into the property is on this level, as well as access to the spacious DOUBLE CAR ATTACHED GARAGE. There is also space for 2 vehicles on the parking pad, as w ell there is visitor parking adjacent. A large versatile RECREATION/FLEX ROOM is just off the entrance and has been used as an exercise and TV room. There is a 2-piece bathroom and utility room on this floor. This home has been LOVINGLY CARED for and has been enjoyed by just ONE OWNER. LOCATION: One of the best in the city! Easy access to highway 1 (2 min); and approximate travel time to: Canmore (45 min); city centre (25 min); bus transit (3 min); Tuscany LRT (11 min); Stoney Trail (5 min); YYC airport (30 min). Valley Ridge is a STRIKINGLY BEAUTIFUL COMMUNITY with over 50% GREEN SPACE, wildlife and many outdoor activities to enjoy. Please contact your REALTOR® and take the time to view this gorgeous townhouse, #207 at ESTATES OF VALLEY RIDGE. (id:23309)
- Listing ID: A2160799
- Property Type: Single Family
- Year Built: 2012
Schedule a Tour
Schedule Private Tour
The Farell Partners Realty Group would happily provide a private viewing if you would like to schedule a tour.
Match your Lifestyle with your Home
Contact the Farell Partners Realty Group, who specializes in Calgary real estate, on how to match your lifestyle with your ideal home.
Get Started Now
Lifestyle Matchmaker
Let the Farell Partners Realty Group find a property to match your lifestyle.
Listing provided by Century 21 Bamber Realty LTD.
MLS®, REALTOR®, and the associated logos are trademarks of the Canadian Real Estate Association.
This REALTOR.ca listing content is owned and licensed by REALTOR® members of the Canadian Real Estate Association. This property for sale is located at 207 Valley Ridge Manor NW in Calgary Ontario. It was last modified on September 4th, 2024. Contact the Farell Partners Realty Group to schedule a viewing or to discover other Calgary real estate for sale.

