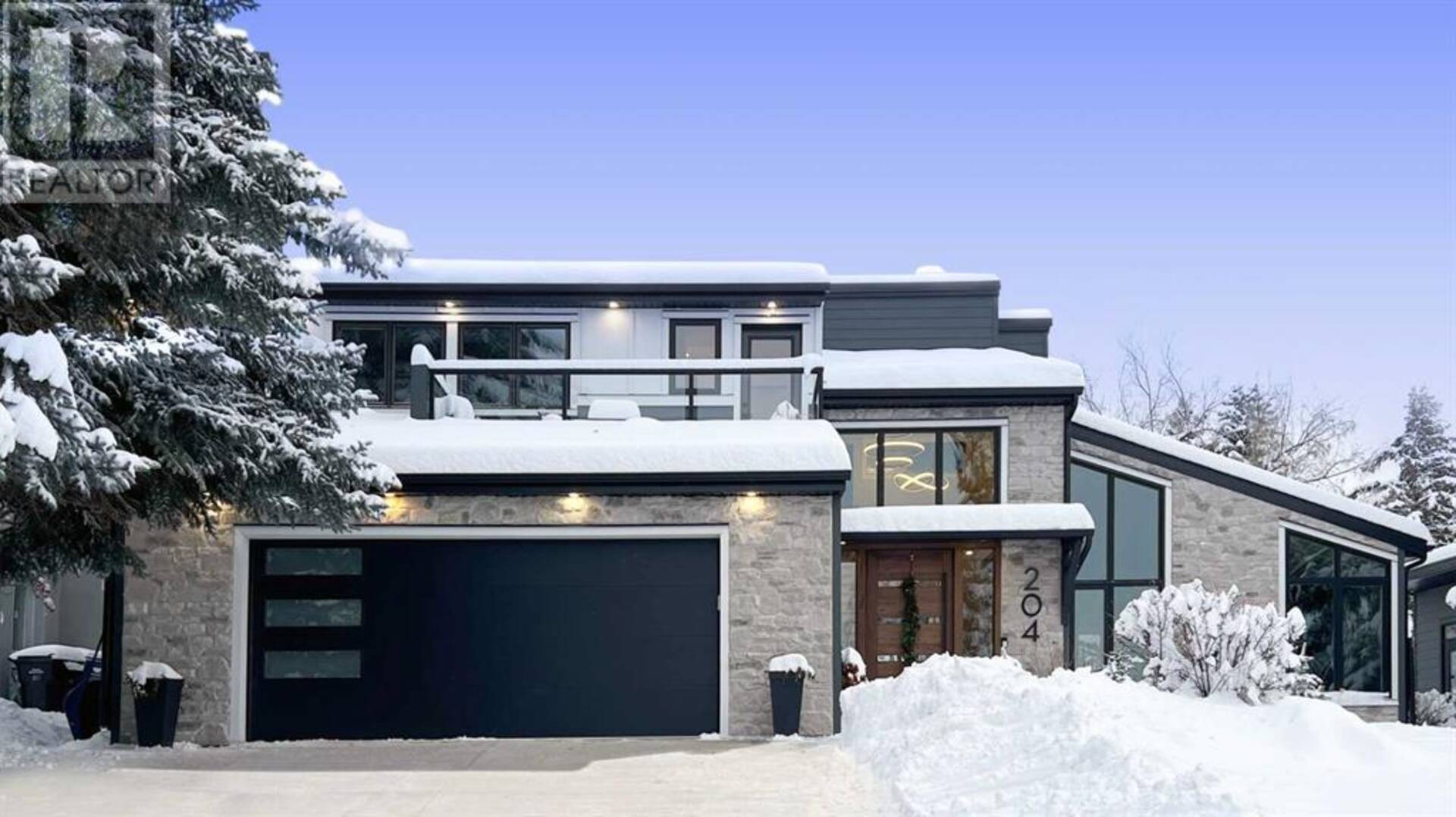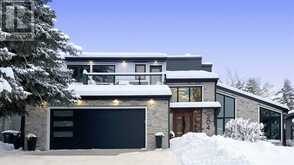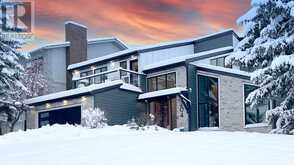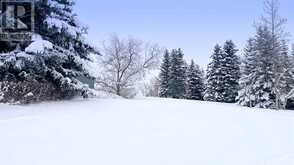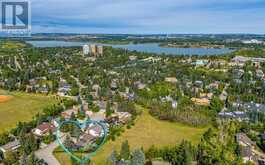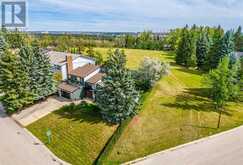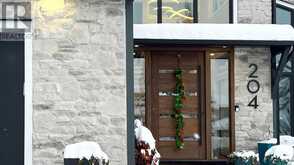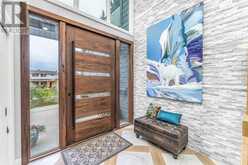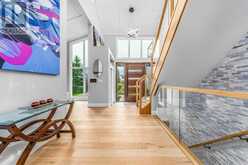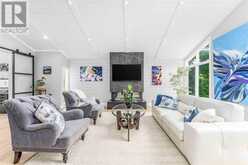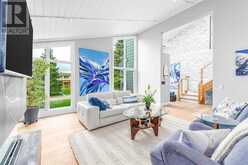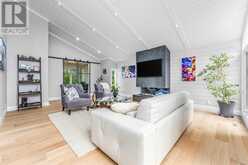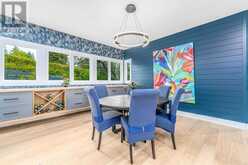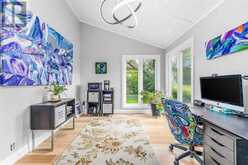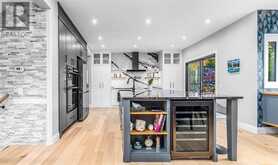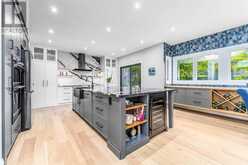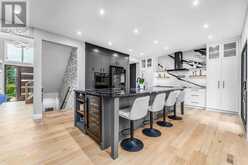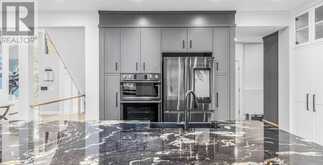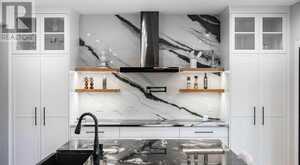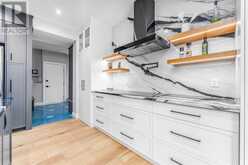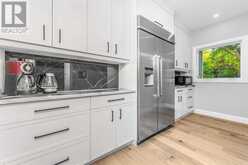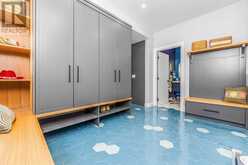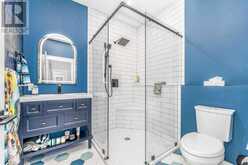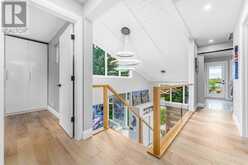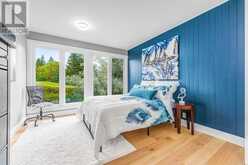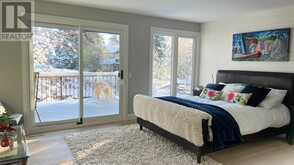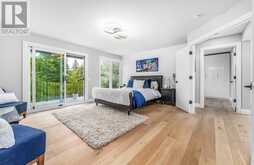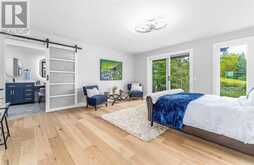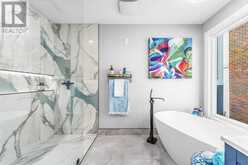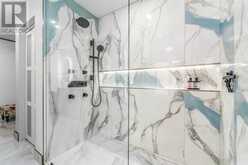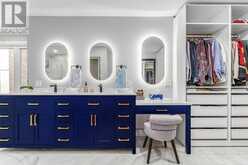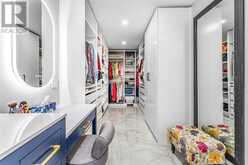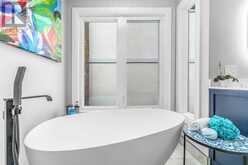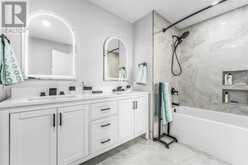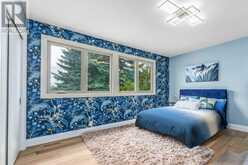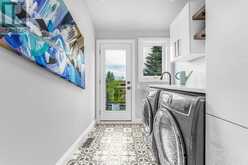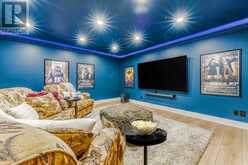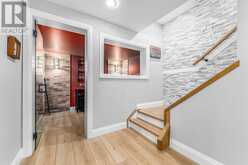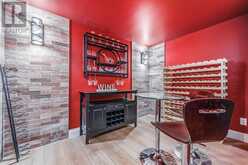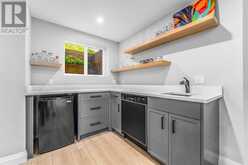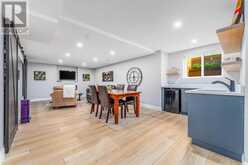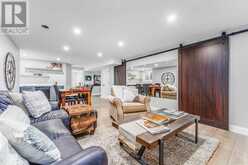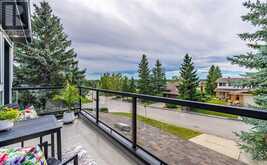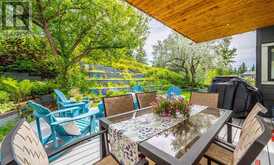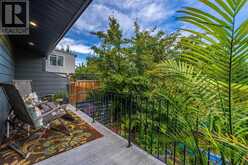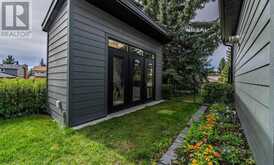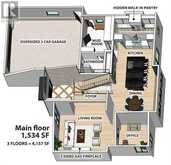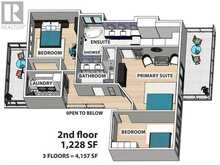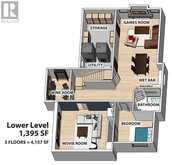204 Pump Hill View SW, Calgary, Alberta
$2,175,000
- 4 Beds
- 4 Baths
- 2,762 Square Feet
Welcome to a rare gem, a home so extraordinary it earns the phrase one of a kind. Nestled in prestigious Pump Hill, this home stands proudly beside a park, with neighbours on one side, beautiful green space on the other and behind. – MAIN: Step through the massive 4' x 8' walnut pivot door into a breathtaking foyer, with vaulted ceilings soaring over 20 feet.To your right, the sun-drenched living room impresses with front floor-to-ceiling windows, a 12'7' vaulted ceiling, & a captivating 3-sided fireplace. Adjacent to the living room is a flexible space with windows overlooking the park—ideal as a home office, formal dining room, a piano or art room or easily imagined as a main-floor bedroom.The open-concept kitchen & dining features a 9' ceiling, oversized island with premium granite, wine fridge, seating for five, 2-tone custom cabinetry & a 16' built-in hutch. Modern appliances feature a double oven, smart fridge with wifi & an induction cooktop. Don't miss the hidden walk-in pantry with granite counters, full-height cupboards, & an oversized fridge. The large mudroom offers 2 built-in benches, a large closet, heated tile floors & access to a main-floor bathroom. There is a bathroom, complete with a full-sized shower. – UPPER: The spacious primary suite is a true retreat, showcasing park & garden views, a private balcony, & a spa-inspired ensuite with heated floors, double sinks, soaker tub, large shower with multiple jets, private water closet, & walk-in dressing area. There are two additional large bedrooms. One with park views, the other with mountain views.A 2nd full bathroom has heated floors, a tub/shower combo & double sinks. There is a bright laundry room with access to a front balcony showcasing amazing mountain views. – LOWER: Designed for entertaining, the basement features a wine room, state-of-the-art movie room with 87” TV & sound system (included), & a games room with a wet bar, fridge, & dishwasher. A large guest bedroom, semi-priv ate bathroom, & ample storage add to the appeal. – OUTDOOR: An expansive no maintenance deck offers a gas hookup for easy grilling, while the custom shed features large windows, modern lighting & a skylight. There are several mature trees, gardens, & an in-ground sprinkler system for low-maintenance luxury. – ADDITIONAL: Recently updated with new windows (through most of the house), air conditioning, on-demand water heating, new lighting, smart appliances, engineered hardwood on the main & upper & luxury vinyl in the basement. – EXTERIOR: Hardie board siding, cultured stone, & triple-pane windows on the front elevation, this home is as beautiful on the outside as it is inside.– UNBEATABLE LOCATION: Located in a mature SW neighborhood, it's minutes from top-rated schools, Southland Leisure Centre, Glenmore & Heritage Park, shopping centers, & amenities. With quick access to the ring road & Southwest BRT, convenience is at your doorstep. (id:23309)
Open house this Sun, Jan 19th from 1:00 PM to 4:00 PM.
- Listing ID: A2162506
- Property Type: Single Family
- Year Built: 1978
Schedule a Tour
Schedule Private Tour
The Farell Partners Realty Group would happily provide a private viewing if you would like to schedule a tour.
Match your Lifestyle with your Home
Contact the Farell Partners Realty Group, who specializes in Calgary real estate, on how to match your lifestyle with your ideal home.
Get Started Now
Lifestyle Matchmaker
Let the Farell Partners Realty Group find a property to match your lifestyle.
Listing provided by Real Broker
MLS®, REALTOR®, and the associated logos are trademarks of the Canadian Real Estate Association.
This REALTOR.ca listing content is owned and licensed by REALTOR® members of the Canadian Real Estate Association. This property for sale is located at 204 Pump Hill View SW in Calgary Ontario. It was last modified on September 5th, 2024. Contact the Farell Partners Realty Group to schedule a viewing or to discover other Calgary real estate for sale.

