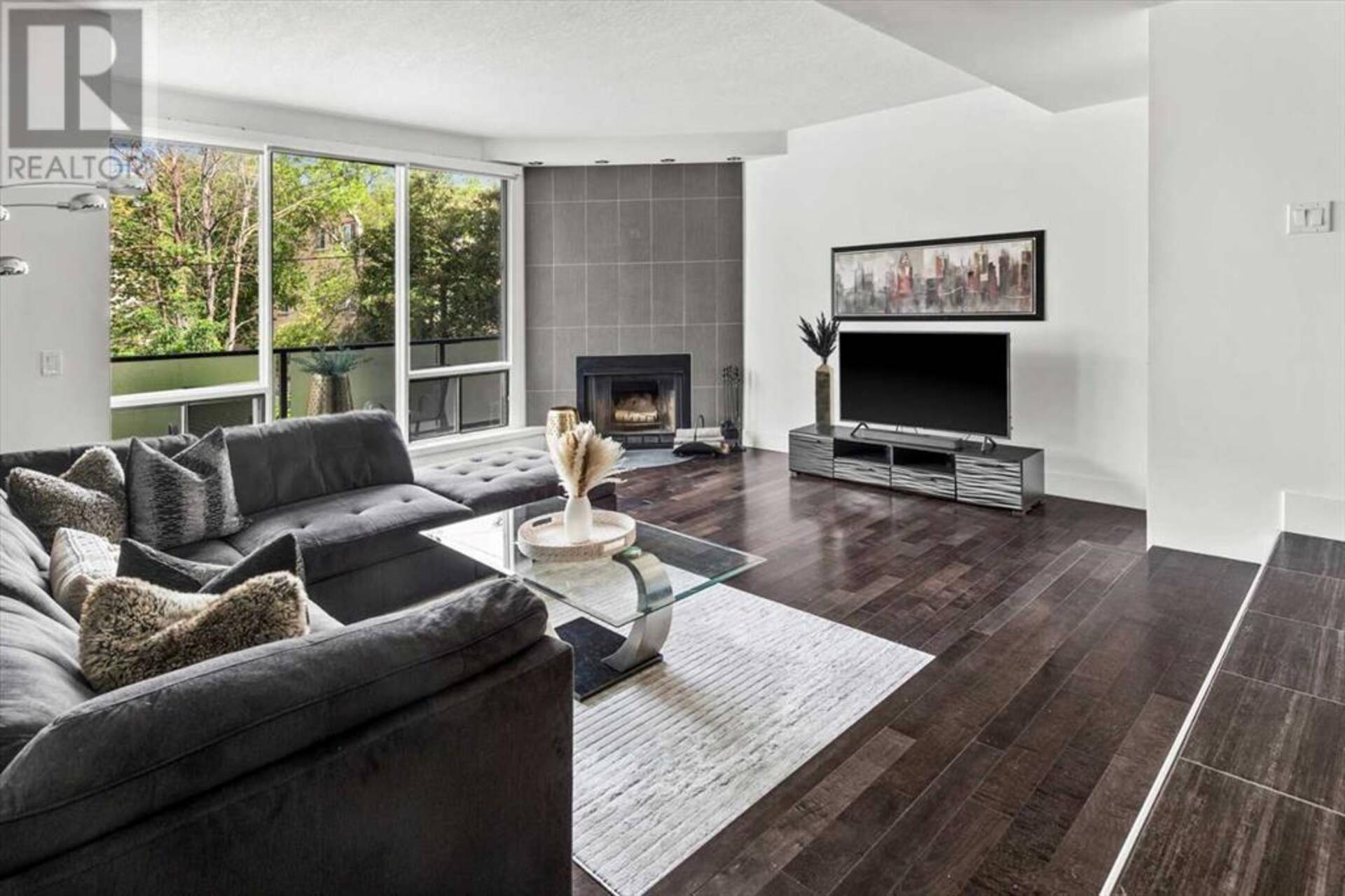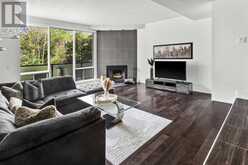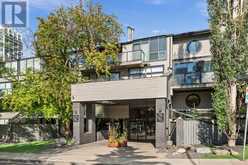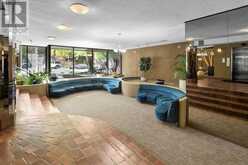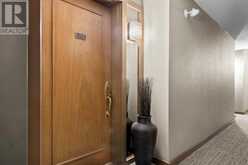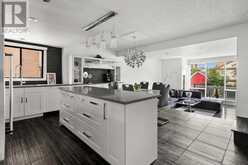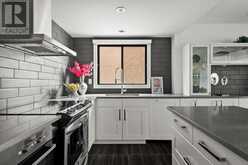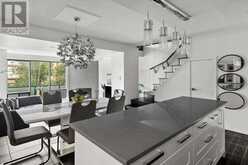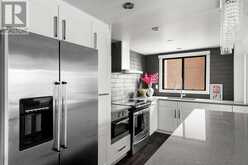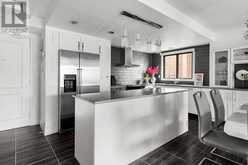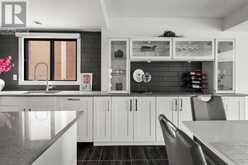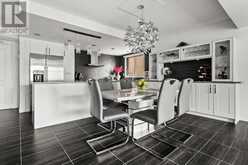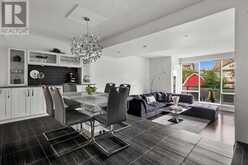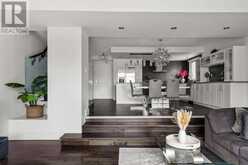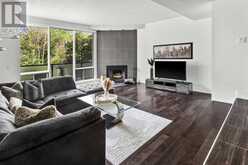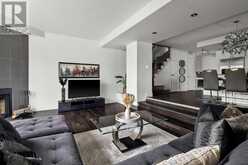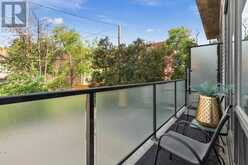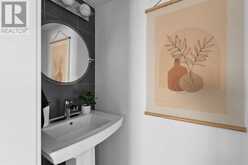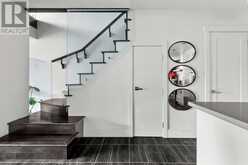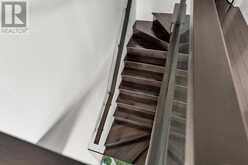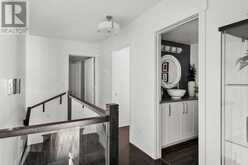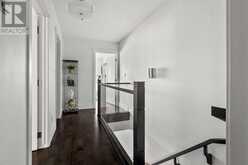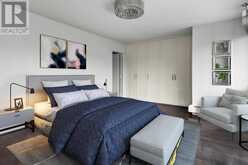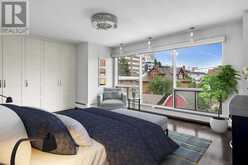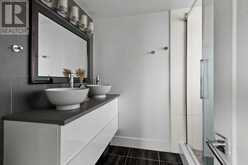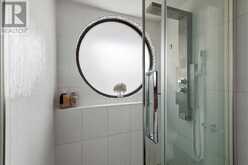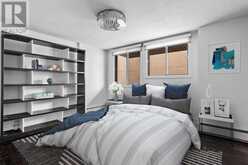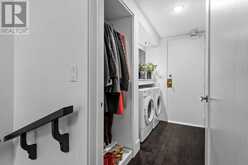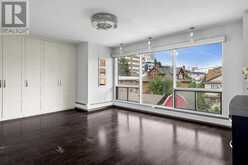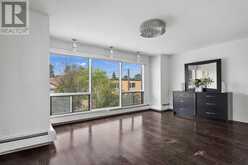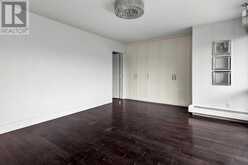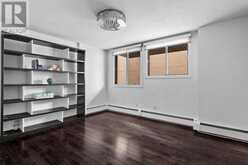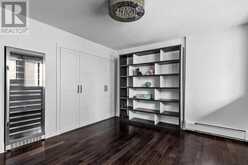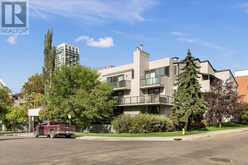203, 1732 9A Street SW, Calgary, Alberta
$450,000
- 2 Beds
- 3 Baths
- 1,375 Square Feet
25K Price Improvement! Come check out this amazing deal! One of The Best Valued Condos Based on Price per Square Foot in Mount Royal! Open House Saturday November 16th from 1-3PM! Welcome to Chelsea Terrace, an executive boutique building located steps away from 17th Avenue SW! This Fully Renovated & Sophisticated 1,375sqft condo is a RARE FIND and is one of the LARGEST units in the building! Offering 2 very spacious Bedrooms & 2.5 luxurious Bathrooms OVER 2 FLOORS wrapped in a contemporary designer aesthetic that exudes exclusivity and style all at an affordable NEW PRICE!This multi level END UNIT condo is an entertainers dream! From the moment you step inside, you’ll be wowed by the clean lines, beautiful finishes, and thoughtfully designed spaces. The sunken living room and real wood-burning fireplace are a cozy yet stylish focal point. You will certainly be star struck by the large kitchen, spacious dining area, and expansive 2nd floor! The chefs dream kitchen is perfect for hosting, with a large central island complete with quartz counters, newer S/S Appliances, tons of built in storage & a large dining area that is the perfect setting for both everyday living and special occasions. Upstairs you will find TWO spacious Bedrooms, a full 4PC guest bathroom with bathtub, and a designated laundry room. The stunning and spacious primary retreat is the perfect place to escape and unwind or relax after a long day. This Primary Bedroom can easily accommodate a king size bed and any additional bedroom furniture, it also features built in closets with organizers for added convenience. The stylish primary en-suite bathroom includes a double sink vanity and unique multi head glass enclosed shower with a frosted glass window! The second bedroom is a great size and can easily accommodate king or queen size bed and has additional built in storage solutions. The building itself caters to your every need with a newly refurbished elevator, assigned parking Stall (#18), a massi ve storage locker (#203), separate bike storage, and there is even a designated room for tire storage! Enjoy the peace of mind that comes with this exceptionally managed building with great amenities, designed to support your dynamic urban turn key lifestyle. Nestled in the inner city community of Lower Mount Royal, this location is unbeatable. Just steps away from popular 17th Avenue SW, you’ll have easy access to the best shopping, restaurants, parks, and cultural hotspots Calgary has to offer! Whether you're savoring a gourmet brunch or enjoying a serene walk in the park, everything you need is right at your doorstep. Book your VIP Showing today! (id:23309)
- Listing ID: A2165033
- Property Type: Single Family
- Year Built: 1980
Schedule a Tour
Schedule Private Tour
The Farell Partners Realty Group would happily provide a private viewing if you would like to schedule a tour.
Match your Lifestyle with your Home
Contact the Farell Partners Realty Group, who specializes in Calgary real estate, on how to match your lifestyle with your ideal home.
Get Started Now
Lifestyle Matchmaker
Let the Farell Partners Realty Group find a property to match your lifestyle.
Listing provided by Real Broker
MLS®, REALTOR®, and the associated logos are trademarks of the Canadian Real Estate Association.
This REALTOR.ca listing content is owned and licensed by REALTOR® members of the Canadian Real Estate Association. This property for sale is located at 203, 1732 9A Street SW in Calgary Ontario. It was last modified on September 12th, 2024. Contact the Farell Partners Realty Group to schedule a viewing or to discover other Calgary real estate for sale.

