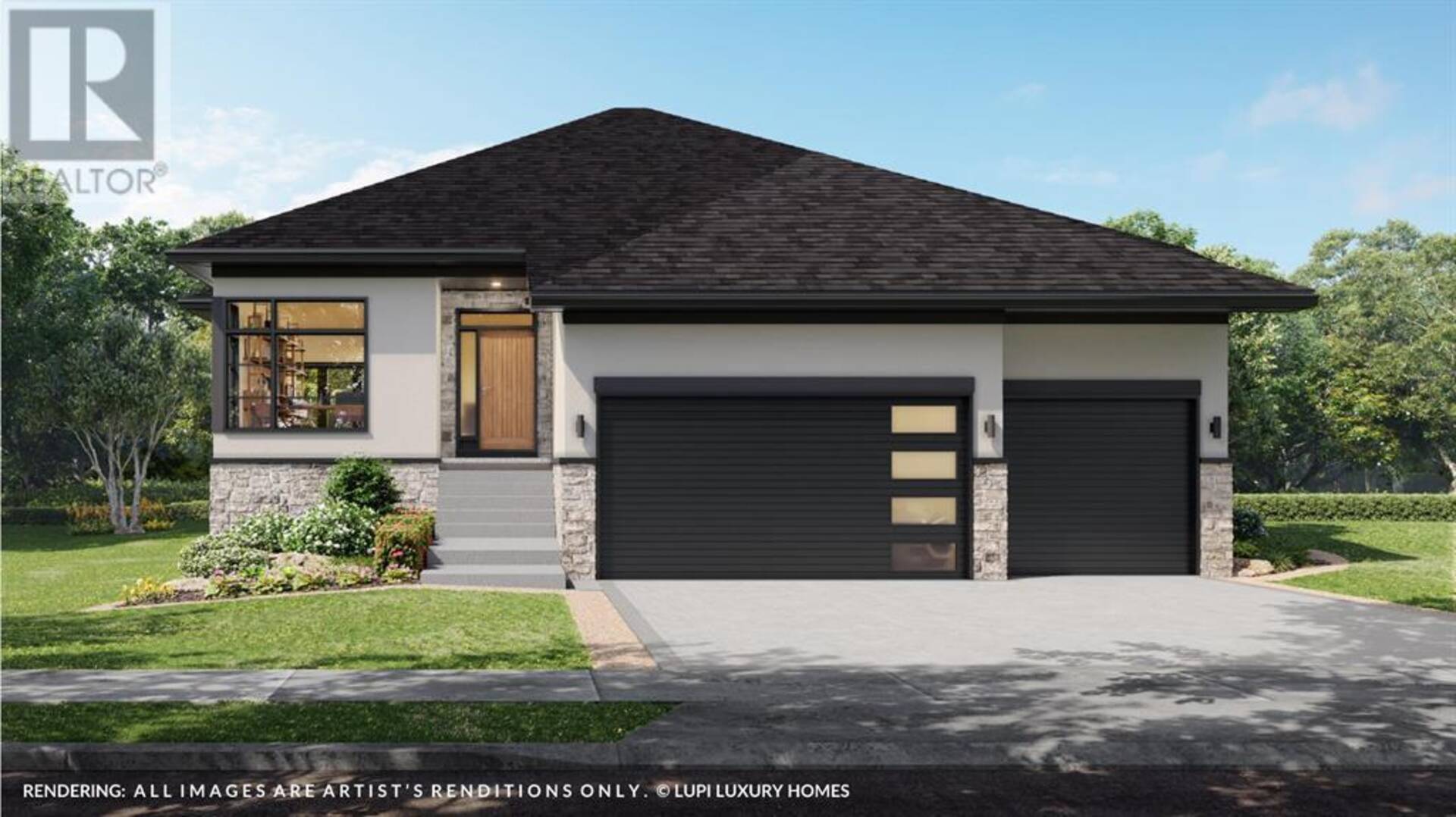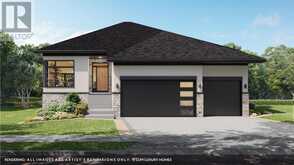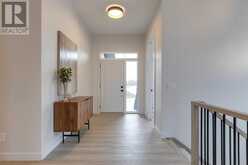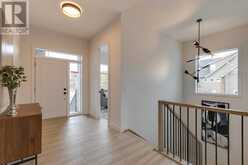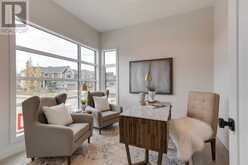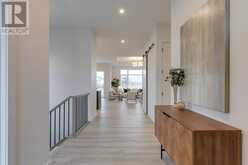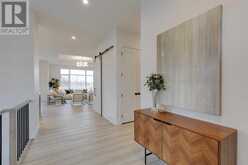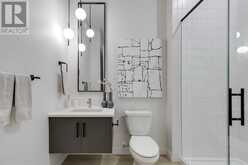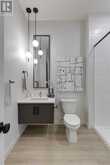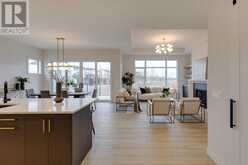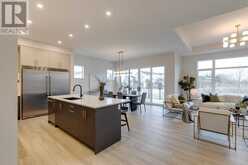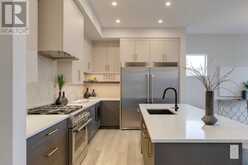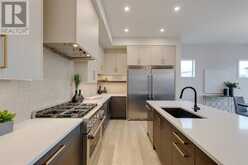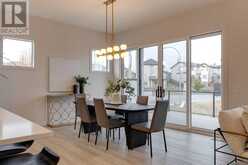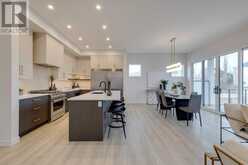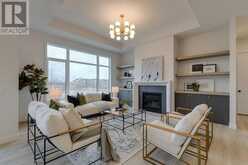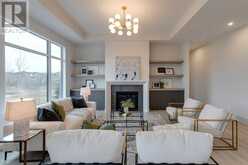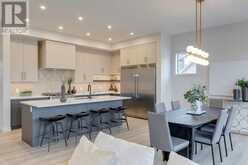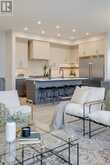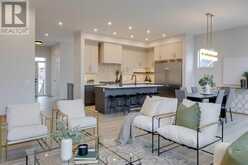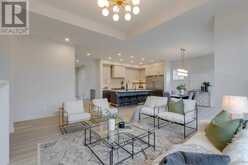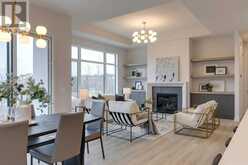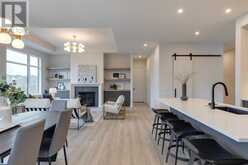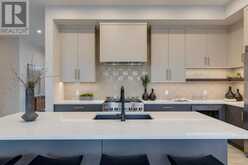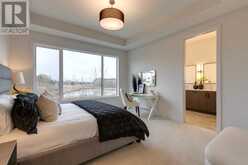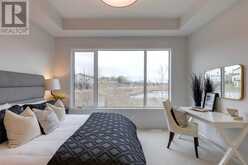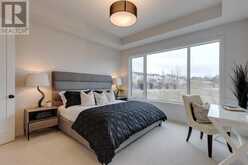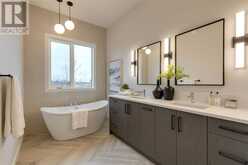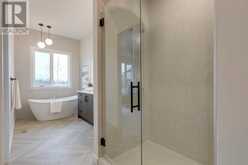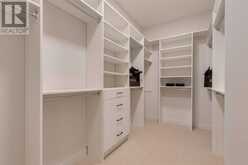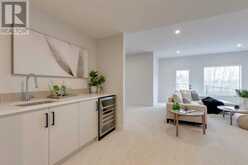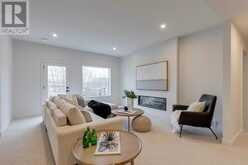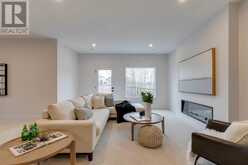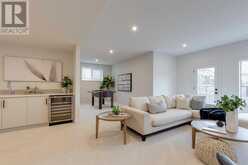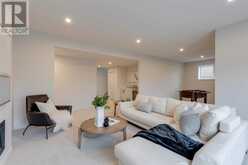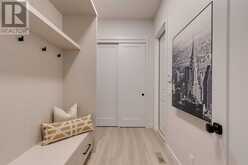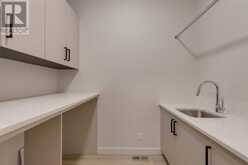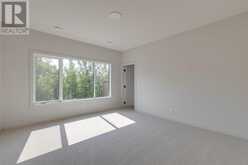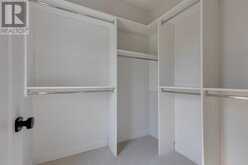2 Rock Lake Heights NW, Calgary, Alberta
$1,498,000
- 3 Beds
- 3 Baths
- 1,836 Square Feet
Introducing 2 ROCK LAKE HEIGHTS, an exceptional WALKOUT BUNGALOW nestled in the prestigious ROCK LAKE ESTATES. Spanning 1,836 SQUARE FEET on the main floor and an additional 1,320 square feet in the basement, this architectural gem is situated on a CORNER LOT BACKING ONTO BEAUDIN LAKE, seamlessly blending LUXURY, COMFORT, and NATURAL BEAUTY. As you step inside, the allure of ELEGANT LUXURY VINYL PLANK FLOORING immediately captures your attention, with a stunning CHEVRON PATTERN in the ensuite complemented by plush carpet with SUPERIOR UNDERLAY for unmatched comfort. The home features an OPEN LAYOUT, designed to offer both STYLE and FUNCTIONALITY. The GOURMET KITCHEN is a dream for culinary enthusiasts, featuring a patterned tiled backsplash, QUARTZ COUNTERTOPS, ZONAVITA CABINETS, and premium KITCHENAID APPLIANCES. A SPACIOUS PANTRY and EXQUISITE LIGHT FIXTURES elevate the space, making it as visually pleasing as it is functional. Connected to the kitchen is a welcoming dining area, perfect for both DAILY MEALS and ENTERTAINING. The living room offers a GAS FIREPLACE perfect for cozy and relaxing evenings. Each generously sized BEDROOM is elegantly designed, boasting attached WALK-IN CLOSETS. The abundant NATURAL LIGHT, enhanced by high-efficiency TRIPLE-PANE ARGON-FILLED WINDOWS, further elevates the beauty of the interiors, fostering an airy and welcoming atmosphere. The PRIMARY RETREAT is a luxurious sanctuary. The ensuite offers a SOAKER TUB and a TILED SHOWER, creating a SPA-LIKE EXPERIENCE. The LOWER LEVEL is an ENTERTAINMENT HAVEN, complete with a WET BAR and a cozy ELECTRIC FIREPLACE, creating an inviting space for lively gatherings or serene evenings. Additional highlights include a TRIPLE ATTACHED GARAGE and sleek CHROME PLUMBING FIXTURES. A versatile MAIN FLOOR FLEX ROOM can serve as office space or an additional bedroom, and the POWDER ROOM includes a shower for added functionality. ROCK LAKE ESTATES offers exceptional community amenities, including the S TATE-OF-THE-ART YMCA and SCENIC WALKING TRAILS. This home is a rare opportunity to experience unparalleled luxury in a prime NW location. PLEASE NOTE: All RMS measurements are based on builder plans. The listing agent has a familial relationship with the builder. (id:23309)
- Listing ID: A2155125
- Property Type: Single Family
Schedule a Tour
Schedule Private Tour
The Farell Partners Realty Group would happily provide a private viewing if you would like to schedule a tour.
Match your Lifestyle with your Home
Contact the Farell Partners Realty Group, who specializes in Calgary real estate, on how to match your lifestyle with your ideal home.
Get Started Now
Lifestyle Matchmaker
Let the Farell Partners Realty Group find a property to match your lifestyle.
Listing provided by Royal LePage Benchmark
MLS®, REALTOR®, and the associated logos are trademarks of the Canadian Real Estate Association.
This REALTOR.ca listing content is owned and licensed by REALTOR® members of the Canadian Real Estate Association. This property for sale is located at 2 Rock Lake Heights NW in Calgary Ontario. It was last modified on August 8th, 2024. Contact the Farell Partners Realty Group to schedule a viewing or to discover other Calgary real estate for sale.

