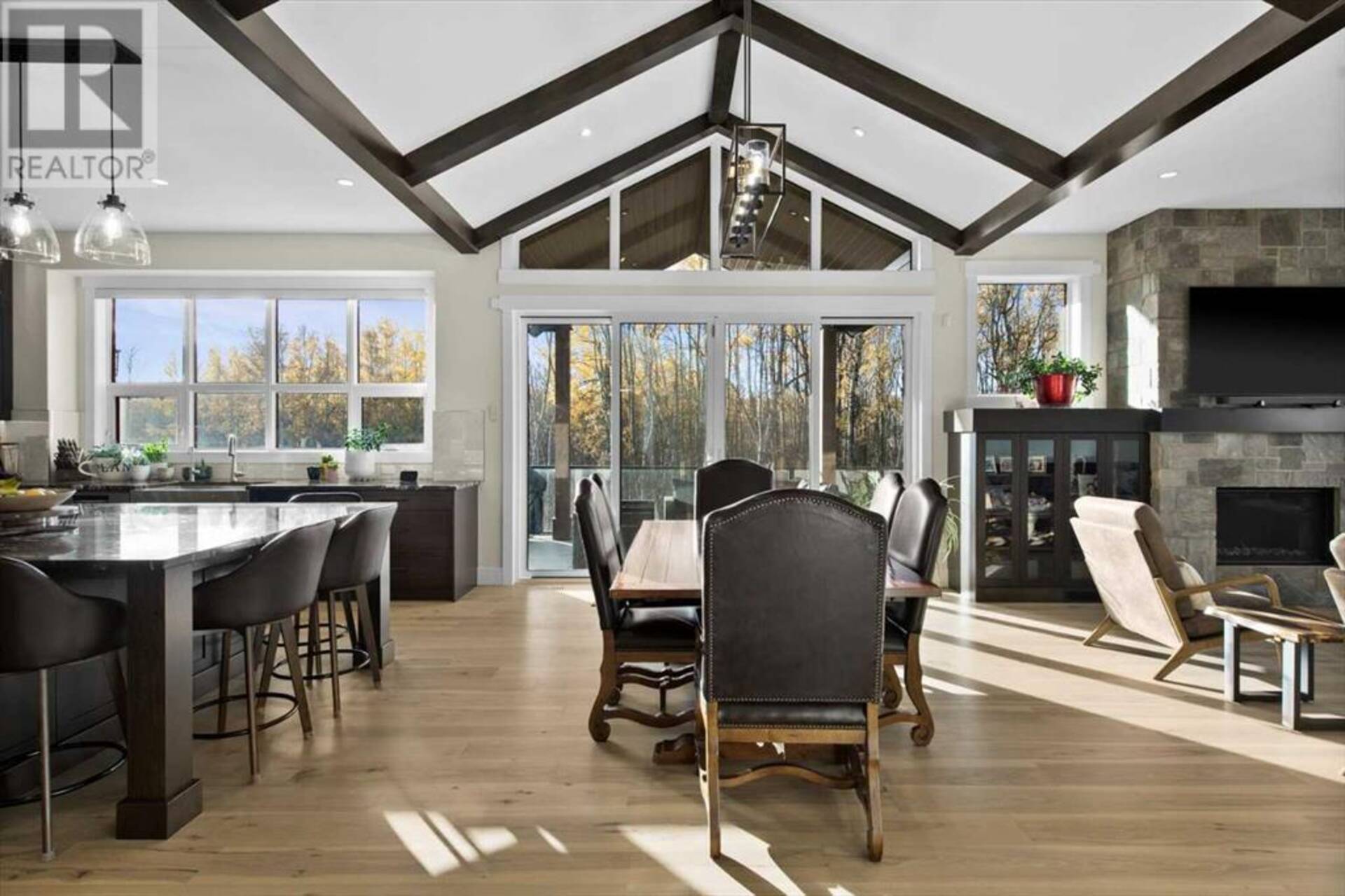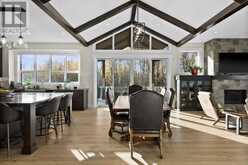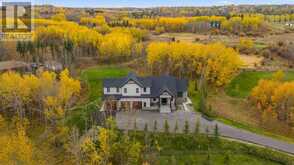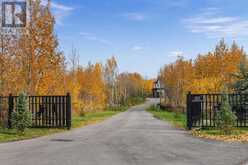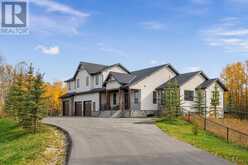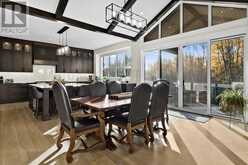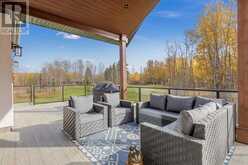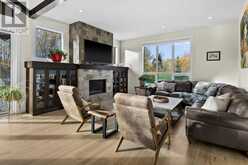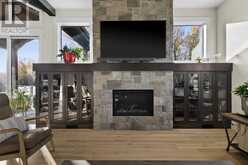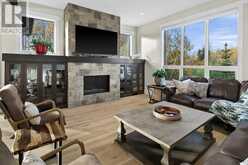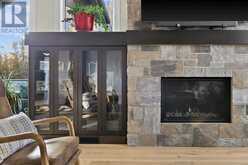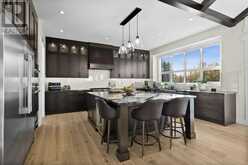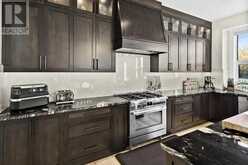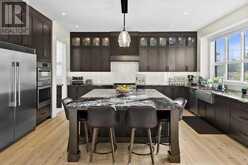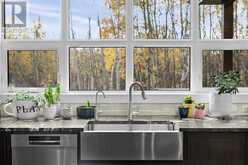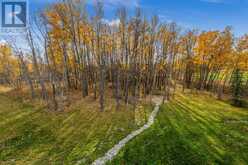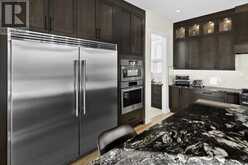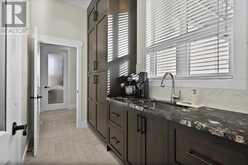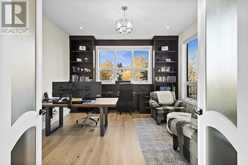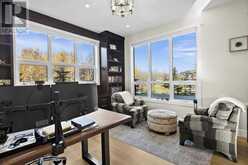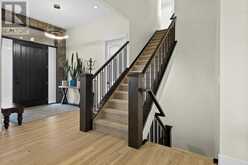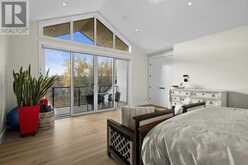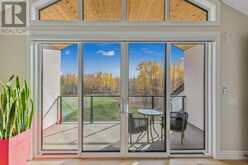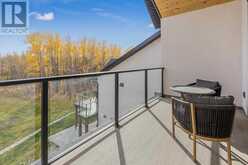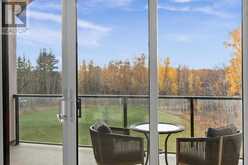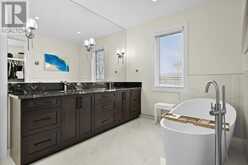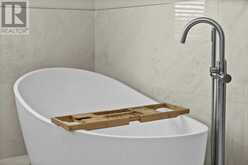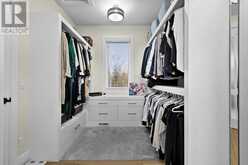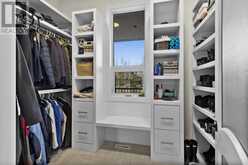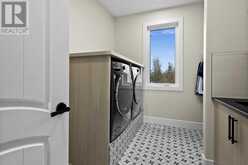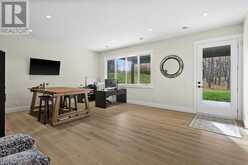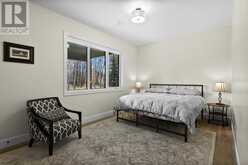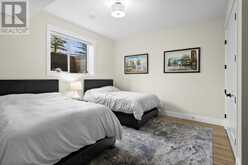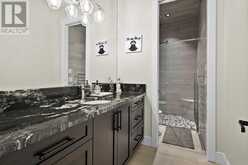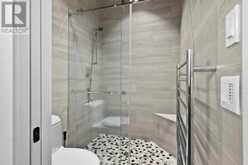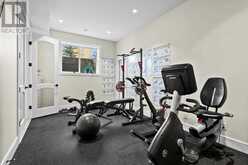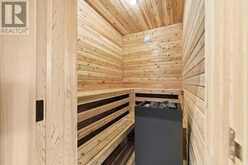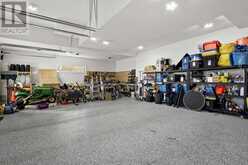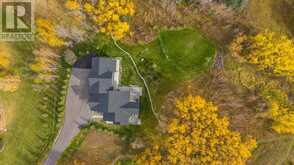197 Rolling Acres Drive, Rural Rocky View, Alberta
$2,250,000
- 3 Beds
- 3 Baths
- 2,598 Square Feet
This beautifully designed home is only a year old and offers the perfect blend of comfort, functionality and style, ideal for empty nesters or families with older children. With the primary suite occupying the entire upper floor — complete with its own laundry room — it ensures privacy and convenience, while the two spacious bedrooms in the walkout basement provide an excellent setup for extended family or guests.The moment you walk through the front door, your attention is drawn to the soaring vaulted ceiling with exposed wood beams, drawing your gaze toward the garden doors and the peaceful trees beyond. This architectural detail creates a seamless connection between the interior and the natural beauty outdoors, enhancing the home’s warm and inviting character.The family room features custom-built craftsman-style cabinetry that beautifully frames a natural stone fireplace. This space strikes the perfect balance between elegance and comfort, creating an atmosphere that feels both timeless and welcoming.At the heart of the home is the kitchen, where functionality meets design excellence. The massive granite-topped island, crafted from a single slab, is a stunning centrepiece, perfect for gathering with family or friends. With extensive cabinetry providing ample storage and top-tier appliances—including a full-size fridge and freezer, a 6-burner gas stove and a commercial-grade hood fan—this kitchen is ideal for both everyday meals and hosting special occasions.For those who work from home, the den offers a spacious and versatile area that’s perfect for meetings or as a relaxing retreat between tasks. The walkout basement extends the living space, featuring a rec room that can serve as a family gathering area or entertainment zone. The two large bedrooms on this level are accompanied by sound-insulated ceilings, ensuring privacy and quiet. Fitness enthusiasts will love the dedicated gym with rubber flooring and a private sauna, while the cold room with bu ilt-in shelving offers an excellent storage solution, perfect for wine enthusiasts.Step outside to the heated concrete patio, an inviting space for year-round enjoyment. This area mirrors the upper deck's size and could easily be enclosed to create an indoor-outdoor living space, ideal for all seasons.The triple-car garage offers heated epoxy floors, a workshop area, and even a dog shower, making it a practical and comfortable space for both vehicles and hobbies. The thoughtful mudroom, with its walk-in closet and built-ins, ensures everything stays organized, keeping clutter at bay.Set amidst mature trees with an additional 100 trees recently planted, the property strikes an ideal balance between expansive lawn areas and serene wooded privacy. A poured concrete walkway encircles the entire house, ensuring easy access year-round.This home is designed for those looking to enjoy a refined lifestyle with manageable spaces and exceptional attention to detail. (id:23309)
- Listing ID: A2173660
- Property Type: Single Family
- Year Built: 2023
Schedule a Tour
Schedule Private Tour
The Farell Partners Realty Group would happily provide a private viewing if you would like to schedule a tour.
Match your Lifestyle with your Home
Contact the Farell Partners Realty Group, who specializes in Rural Rocky View real estate, on how to match your lifestyle with your ideal home.
Get Started Now
Lifestyle Matchmaker
Let the Farell Partners Realty Group find a property to match your lifestyle.
Listing provided by Real Broker
MLS®, REALTOR®, and the associated logos are trademarks of the Canadian Real Estate Association.
This REALTOR.ca listing content is owned and licensed by REALTOR® members of the Canadian Real Estate Association. This property for sale is located at 197 Rolling Acres Drive in Rural Rocky View Ontario. It was last modified on October 18th, 2024. Contact the Farell Partners Realty Group to schedule a viewing or to discover other Rural Rocky View real estate for sale.

