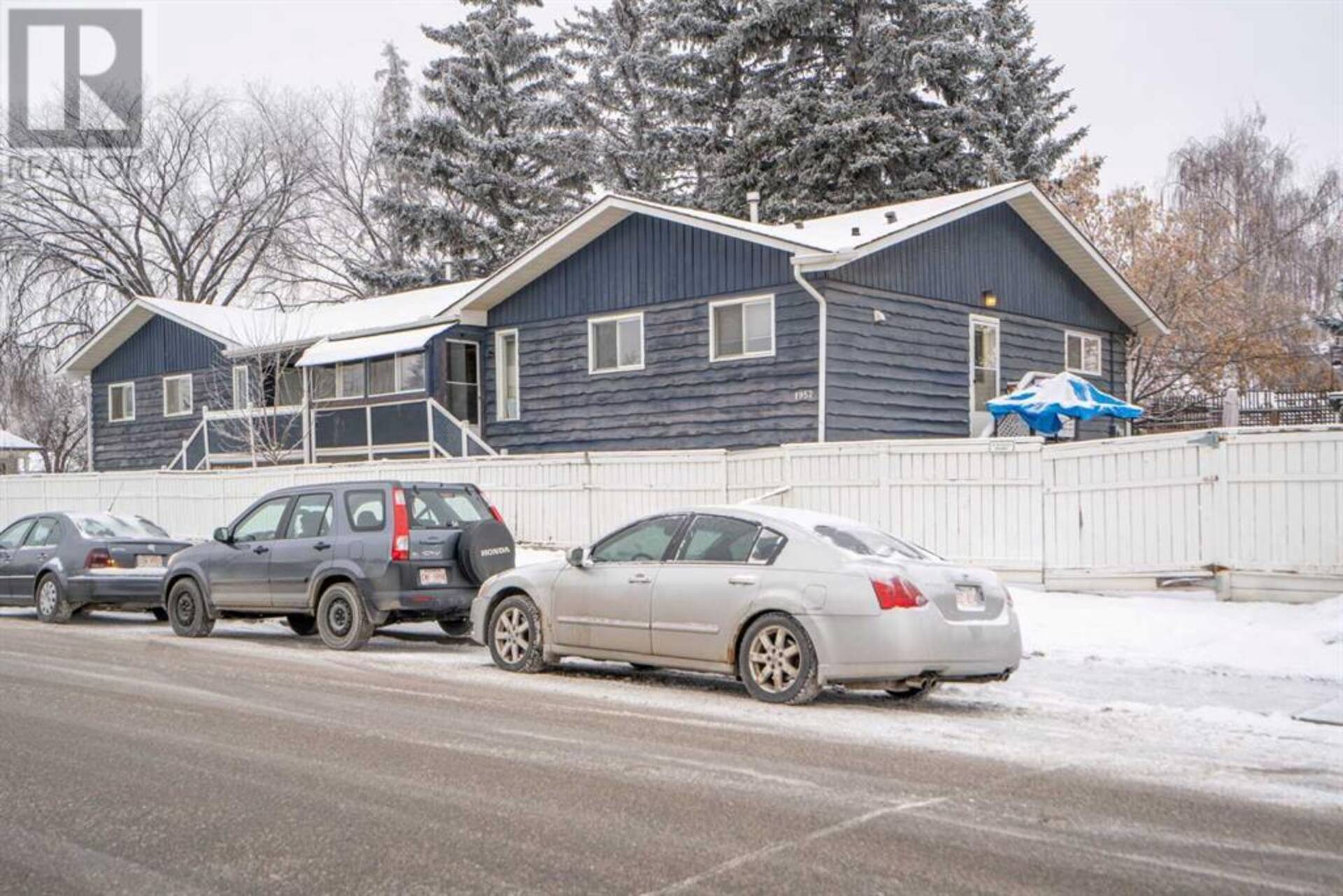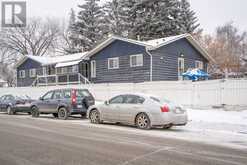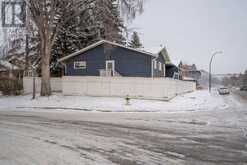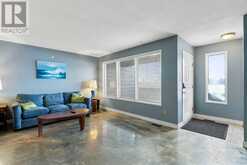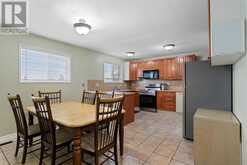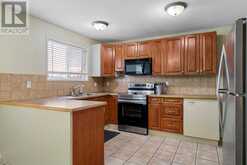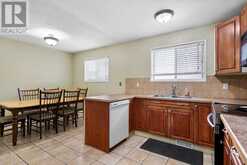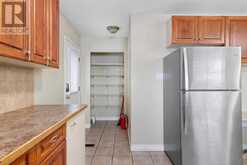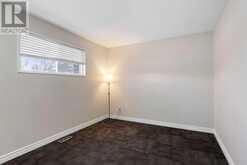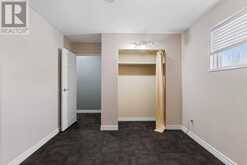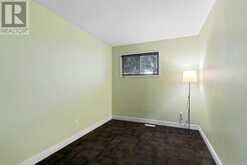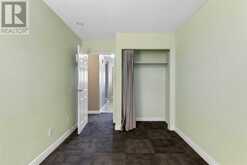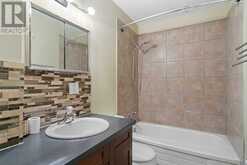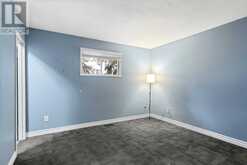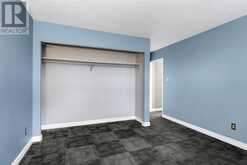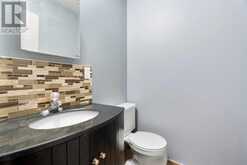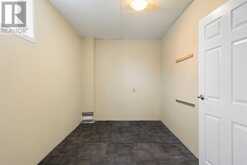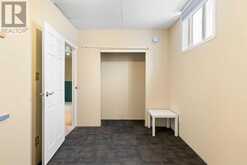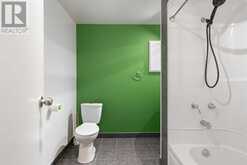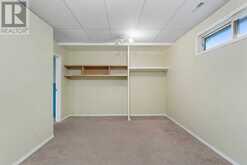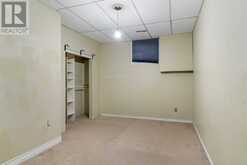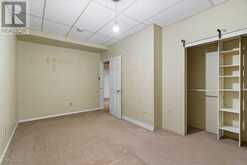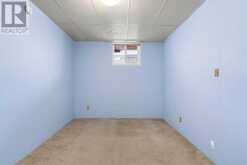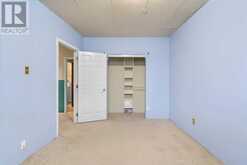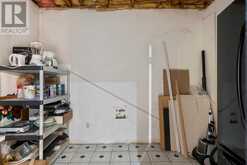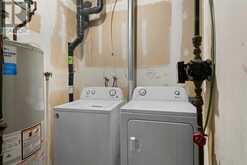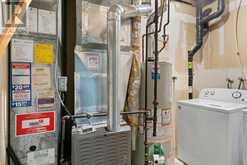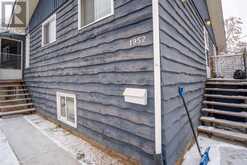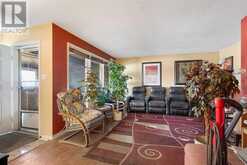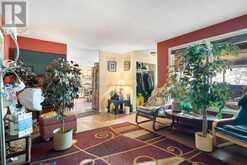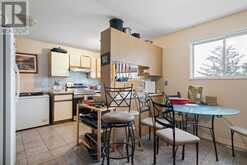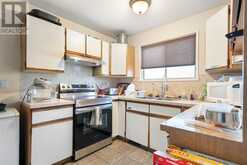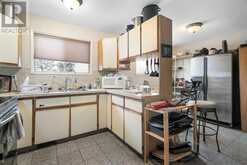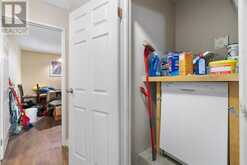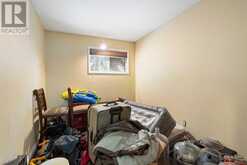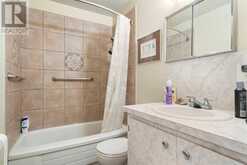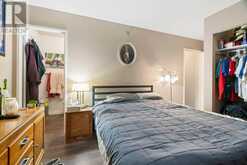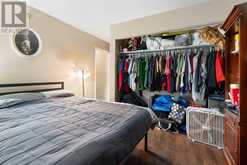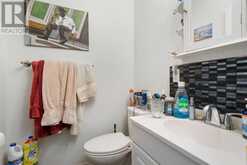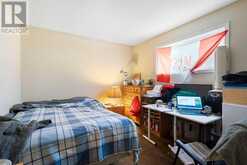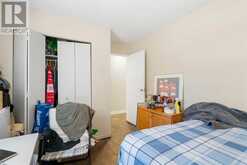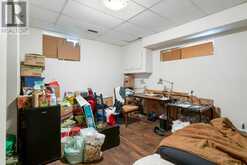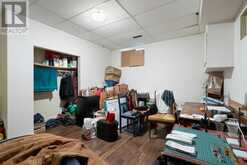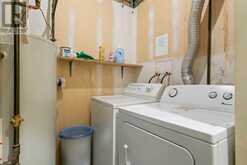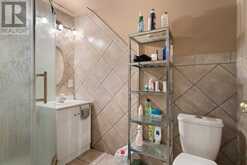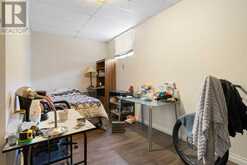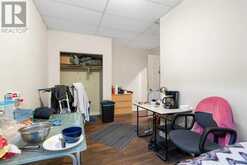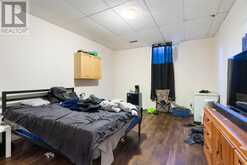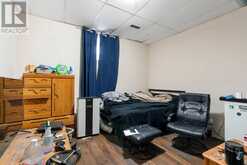1950 & 1952 66 Avenue SE, Calgary, Alberta
$950,000
- 2,498 Square Feet
Discover unmatched potential with this spacious side-by-side duplex in the heart of Ogden. Located right across from Banting and Best, and Sherwood public schools with great transit at your doorstep, each side features 7 generously sized bedrooms all with legal-sized windows, offering a total of 14 bedrooms between the two units. This unique property is ideal for savvy investors or multi-generational families looking for flexible living options.Maximize your ROI by operating it as a long-term rental accommodating large families or groups, or as a short-term rental hosting larger groups, or capitalize on cash flow by transforming it into a rooming house—perfect for renters seeking affordable, shared housing especially with proximity to nearby employment areas.Located in a vibrant community with easy access to schools, shopping, public transit, and major roadways, this side by side duplex combines convenience with opportunity. Whether you’re looking for an income-generating asset or a versatile living arrangement, this property checks all the boxes. Don’t miss out—schedule your viewing today and explore the possibilities! (id:23309)
- Listing ID: A2184214
- Property Type: Multi-family
- Year Built: 1982
Schedule a Tour
Schedule Private Tour
The Farell Partners Realty Group would happily provide a private viewing if you would like to schedule a tour.
Match your Lifestyle with your Home
Contact the Farell Partners Realty Group, who specializes in Calgary real estate, on how to match your lifestyle with your ideal home.
Get Started Now
Lifestyle Matchmaker
Let the Farell Partners Realty Group find a property to match your lifestyle.
Listing provided by eXp Realty
MLS®, REALTOR®, and the associated logos are trademarks of the Canadian Real Estate Association.
This REALTOR.ca listing content is owned and licensed by REALTOR® members of the Canadian Real Estate Association. This property for sale is located at 1950 & 1952 66 Avenue SE in Calgary Ontario. It was last modified on December 21st, 2024. Contact the Farell Partners Realty Group to schedule a viewing or to discover other Calgary real estate for sale.

