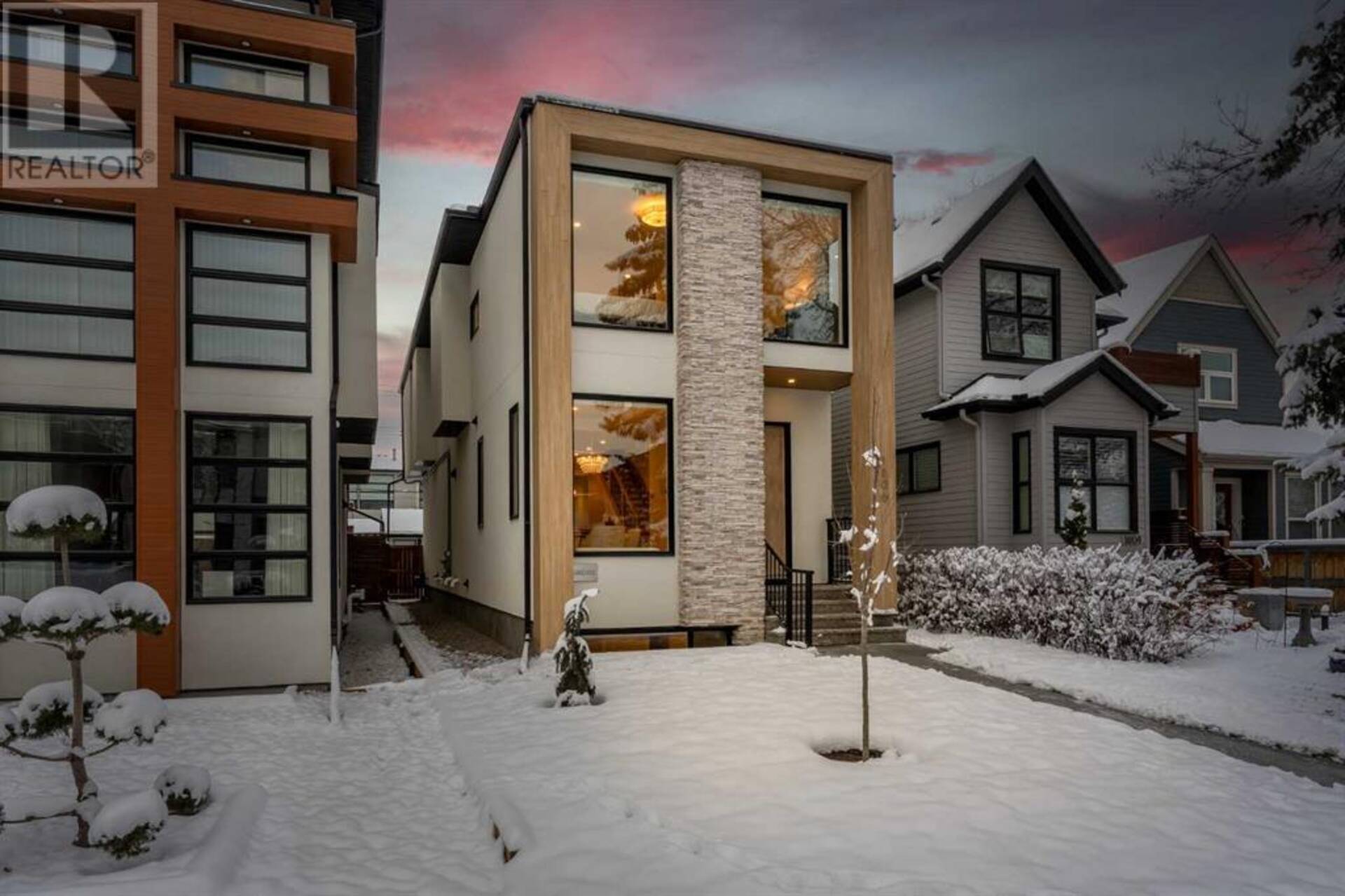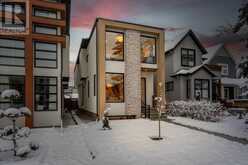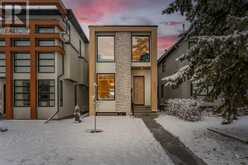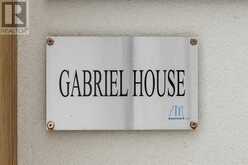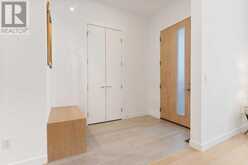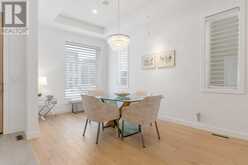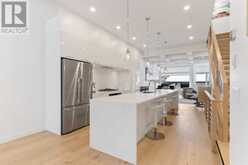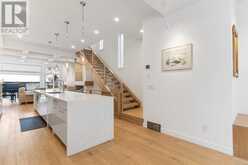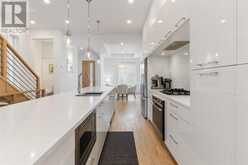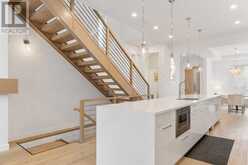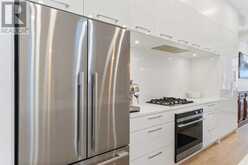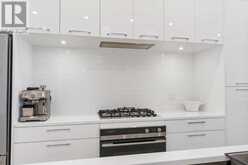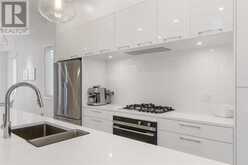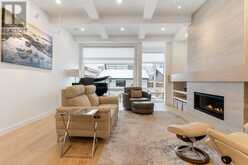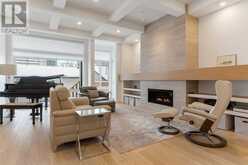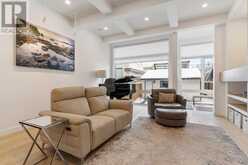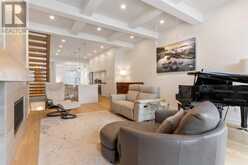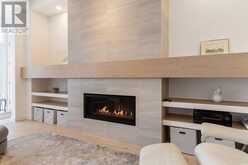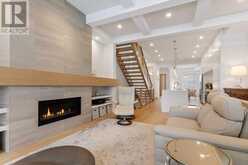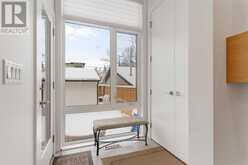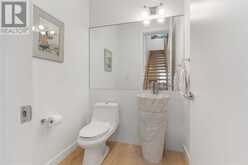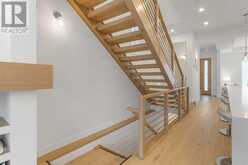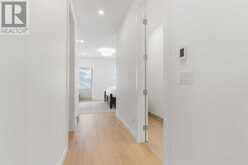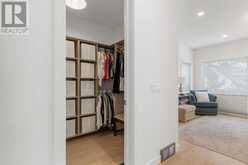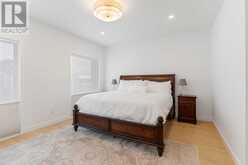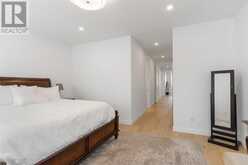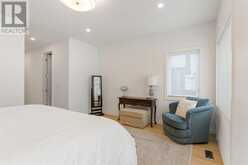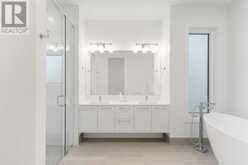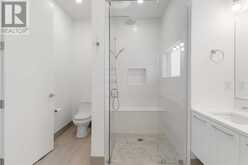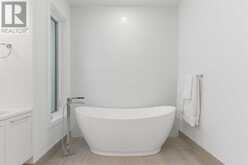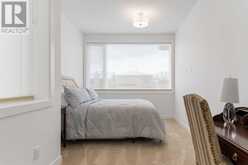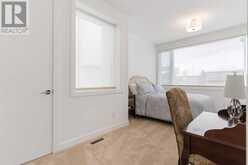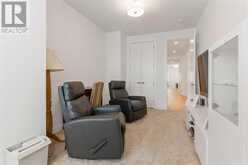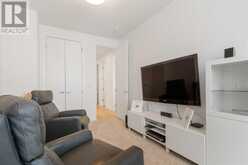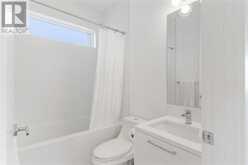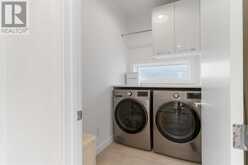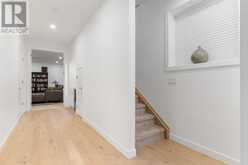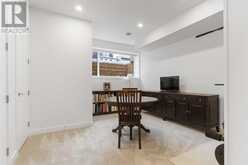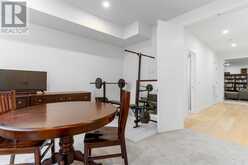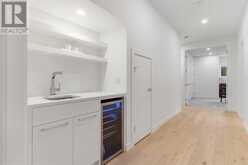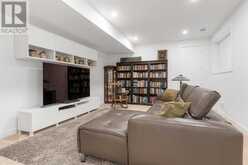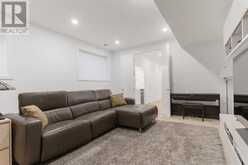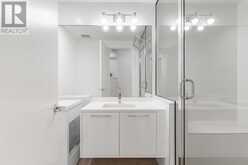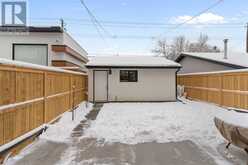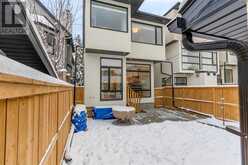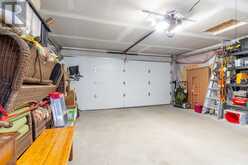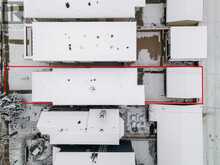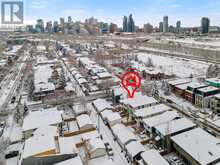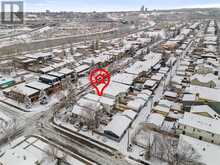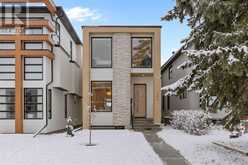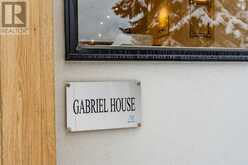1806 Broadview Road NW, Calgary, Alberta
$1,338,500
- 4 Beds
- 4 Baths
- 2,096 Square Feet
Open House! Sunday, November 24th, 2024 from 1:00 PM to 4:30 PM. Discover the epitome of modern luxury in this stunning 4-bedroom, 3.5-bath single-family home in the vibrant community of Hillhurst - Welcome to Gabriel House by DEANMARK - 1806 Broadview Road NW! This architectural gem showcases high-end custom design inside and out with an unbeatable location just steps from Bow River pathways, Kensington shops and amenities, and easy access to downtown and the mountains – perfect for any stage of life! The main level features wide plank-engineered flooring, 10-foot coffered ceilings, premium custom cabinetry and built-ins, and exquisite custom design details. The open-concept layout is illuminated by extensive pot lighting and art lighting on feature walls, creating a warm and inviting atmosphere. A chef-inspired kitchen, equipped with a premium Fisher & Paykel stainless steel appliance package and modern cabinetry, flows seamlessly into the great room, where a linear Elite E45 gas fireplace with built-in display shelves takes center stage. A privately located main-floor powder room with a stone pedestal sink completes the main level. Upstairs, the spa-inspired primary suite boasts in-floor electrical heating, textured mosaic tile, and oversized doors, while two additional bedrooms, a full bathroom, and a custom laundry room with LG Thin front load washer/dryer offer comfort and convenience. The fully finished basement is bright and airy from oversized windows throughout. It includes a flexible gym/office, a wet bar with a wine display case, and a luxurious lower-level bath complete with a steam shower. Exterior highlights include low-maintenance stucco and stone finishes, a landscaped yard with mature trees, a brushed concrete patio, a fully fenced backyard, and an insulated double detached garage with smart technology. Additional upgrades include high-end custom window coverings throughout, spray foam insulation, a high-efficiency furnace, Lifebreath AirSystem, Aq uamaster water softener, 50-year Cambridge architectural shingles, and Low-E argon-filled windows with weeping tile drainage system in all window wells. A home like this only comes along once in a lifetime – Book your viewing today! (id:23309)
Open house this Sun, Nov 24th from 1:00 PM to 4:30 PM.
- Listing ID: A2179777
- Property Type: Single Family
- Year Built: 2024
Schedule a Tour
Schedule Private Tour
The Farell Partners Realty Group would happily provide a private viewing if you would like to schedule a tour.
Match your Lifestyle with your Home
Contact the Farell Partners Realty Group, who specializes in Calgary real estate, on how to match your lifestyle with your ideal home.
Get Started Now
Lifestyle Matchmaker
Let the Farell Partners Realty Group find a property to match your lifestyle.
Listing provided by RE/MAX First
MLS®, REALTOR®, and the associated logos are trademarks of the Canadian Real Estate Association.
This REALTOR.ca listing content is owned and licensed by REALTOR® members of the Canadian Real Estate Association. This property for sale is located at 1806 Broadview Road NW in Calgary Ontario. It was last modified on November 21st, 2024. Contact the Farell Partners Realty Group to schedule a viewing or to discover other Calgary real estate for sale.

