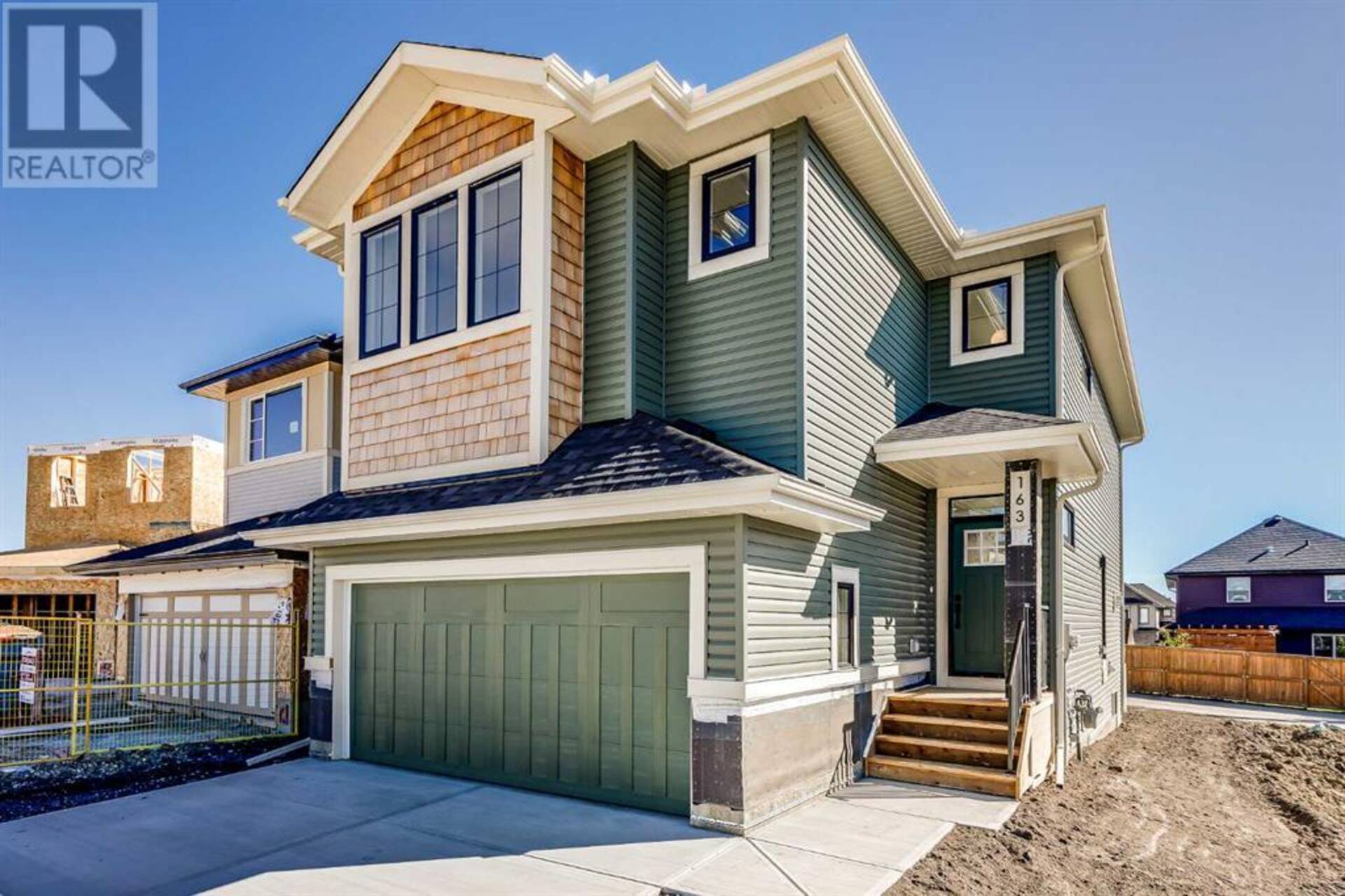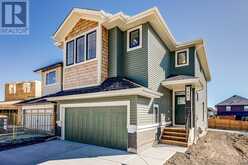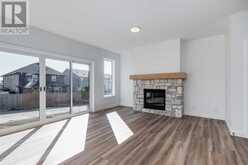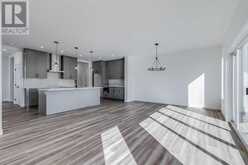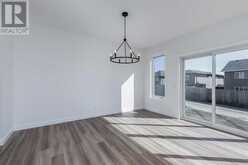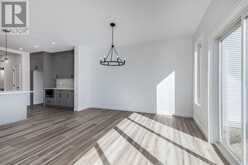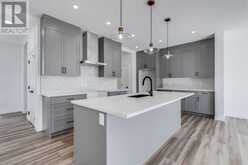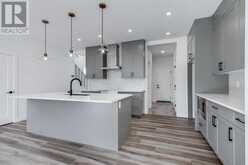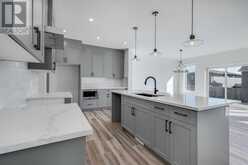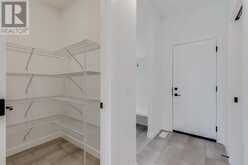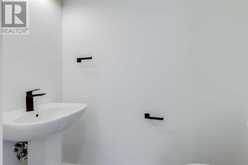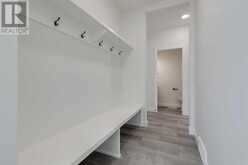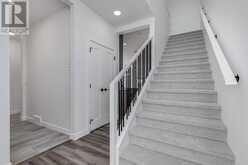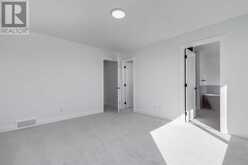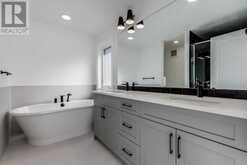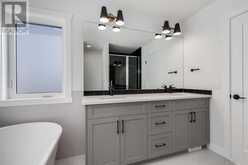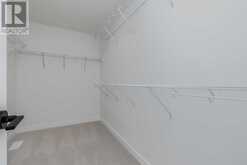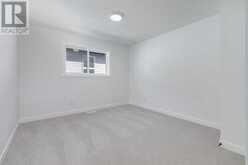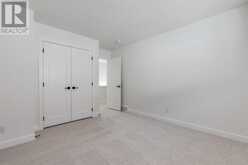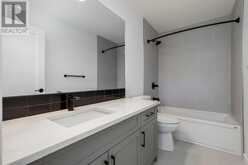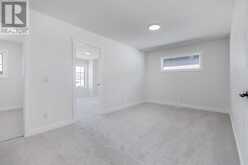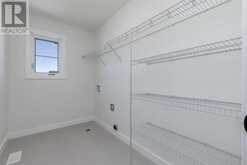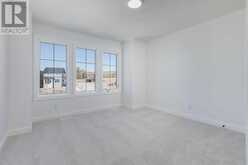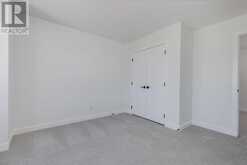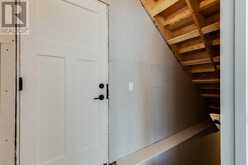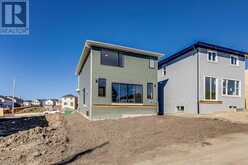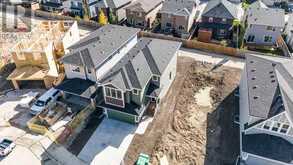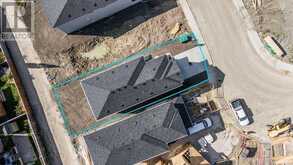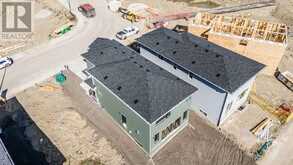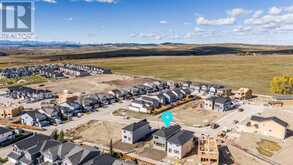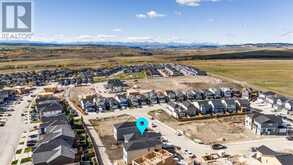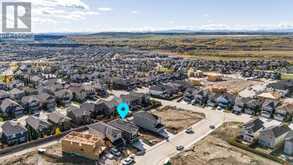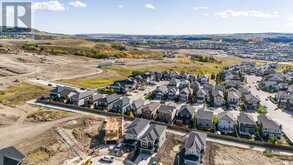163 Heritage Court, Cochrane, Alberta
$699,900
- 3 Beds
- 3 Baths
- 2,156 Square Feet
Welcome to this brand new build by Homes by Fifty Six, offering over 2,100 square feet of meticulously planned living space across two levels. Move-in ready, this home features 3 spacious bedrooms, 2.5 bathrooms, bonus room and a double attached garage. Step inside to a welcoming foyer with 9-foot ceilings and luxury vinyl plank flooring that flows throughout the main floor. Generous windows allow natural light to flood the open-concept layout, where the stylish kitchen, dining, and living areas are seamlessly connected. The sophisticated kitchen boasts grey cabinetry, quartz countertops, a large kitchen island with seating, and plenty of storage. An oversized pantry provides even more functionality, while a $5,000 appliance credit lets you choose the perfect finishing touches. Contemporary lighting elevates the modern aesthetic, and sliding glass doors lead to the backyard, awaiting your landscaping ideas. A mudroom with built-in seating, hooks, and shelves, as well as a 2-piece powder room, complete the main level. Upstairs, plush carpeting invites you to relax in the bonus room, perfect for a home office or entertainment area. The primary suite offers a private retreat, featuring a walk-in closet and a luxurious 5-piece ensuite with dual sinks, a soaker tub, and a standalone shower. Two additional bedrooms provide ample space, with a second 4-piece bathroom nearby. A dedicated laundry room adds convenience to this well-designed upper floor. With an unfinished basement and a separate side entrance, this space invites your personal touch, offering potential for future customization. Located in the scenic community of Heritage Hills in Cochrane, this home is surrounded by parks, green spaces, and the breathtaking mountain views Alberta is known for. Enjoy easy access to the Bow Valley Trail and Cowboy Trail, bringing you closer to outdoor adventures in nearby Canmore and Banff, both just under an hour away. Whether you’re hiking, skiing, or exploring local parks, th e community's proximity to nature supports an active lifestyle. Heritage Hills is also home to convenient amenities, with the Mountain View Plaza nearby for your daily needs. Future developments, such as the Horse Creek Sports Park and additional schools, ensure that this community will continue to grow, making it an ideal location for families. Residents enjoy a perfect balance between small-town charm and urban convenience. Cochrane’s thriving town center features national retailers and local favorites like MacKay’s Ice Cream, while recreational opportunities abound with soccer fields, baseball diamonds, and the SLS Family Sports Centre, offering everything from swimming to skating and climbing. With a short 15-minute drive to Ghost Lake and just 20 minutes from the University of Calgary, Cochrane offers a unique blend of convenience and natural beauty. Whether you’re commuting to Calgary or heading west for a weekend in the mountains, this town is a fantastic place to call home. Book a showing today! (id:23309)
- Listing ID: A2165153
- Property Type: Single Family
Schedule a Tour
Schedule Private Tour
The Farell Partners Realty Group would happily provide a private viewing if you would like to schedule a tour.
Match your Lifestyle with your Home
Contact the Farell Partners Realty Group, who specializes in Cochrane real estate, on how to match your lifestyle with your ideal home.
Get Started Now
Lifestyle Matchmaker
Let the Farell Partners Realty Group find a property to match your lifestyle.
Listing provided by Real Broker
MLS®, REALTOR®, and the associated logos are trademarks of the Canadian Real Estate Association.
This REALTOR.ca listing content is owned and licensed by REALTOR® members of the Canadian Real Estate Association. This property for sale is located at 163 Heritage Court in Cochrane Ontario. It was last modified on October 2nd, 2024. Contact the Farell Partners Realty Group to schedule a viewing or to discover other Cochrane real estate for sale.

