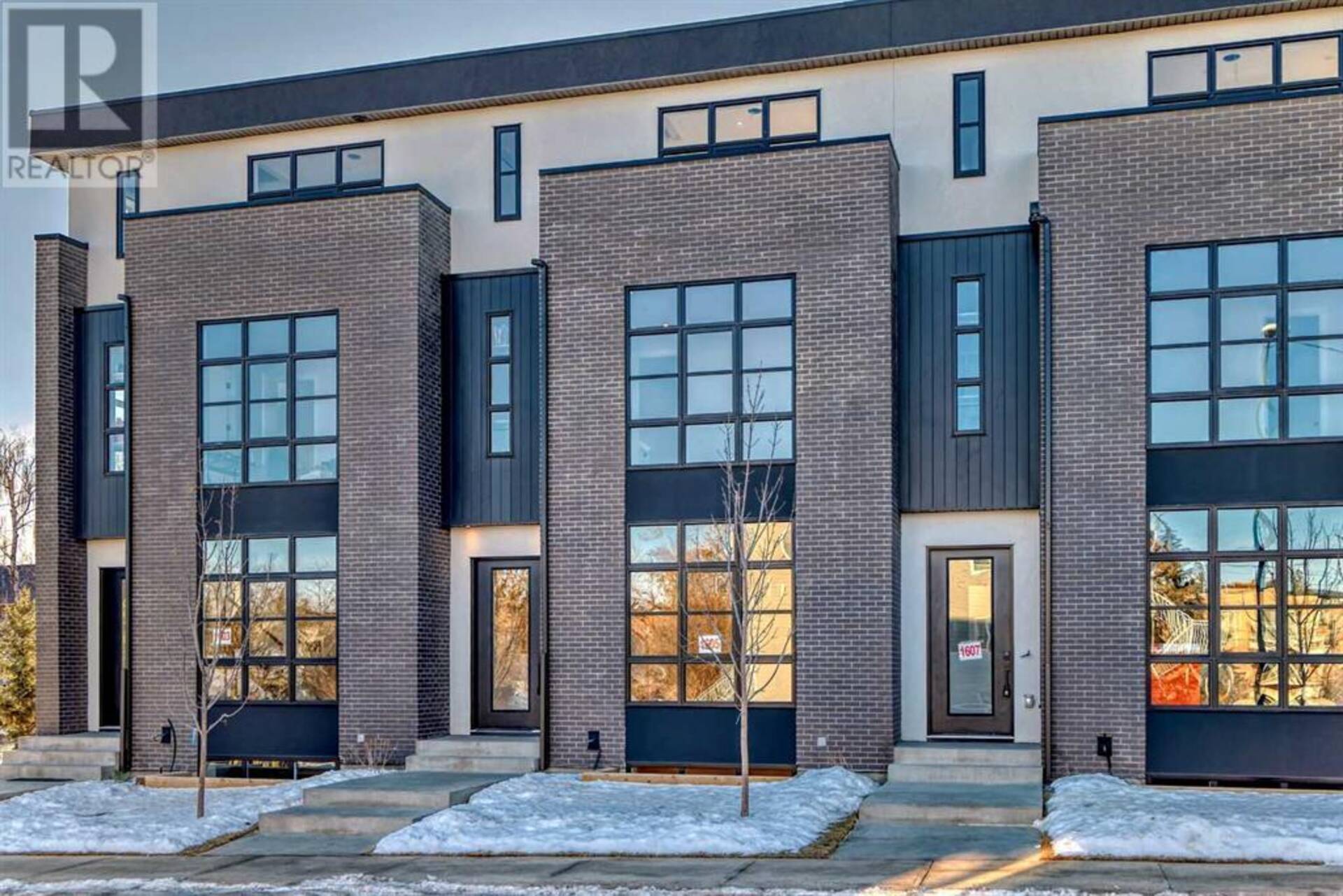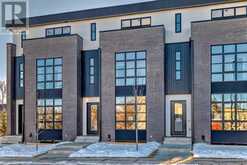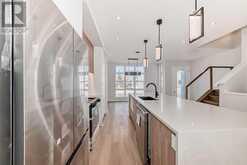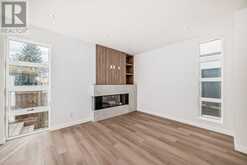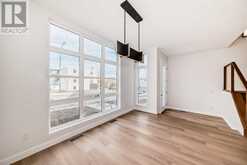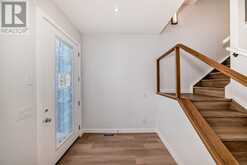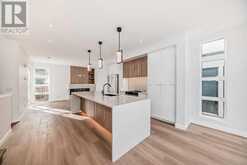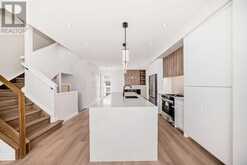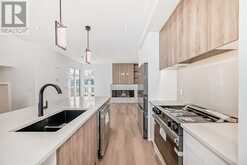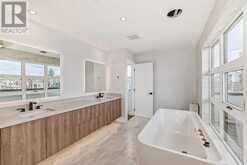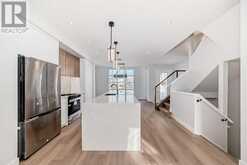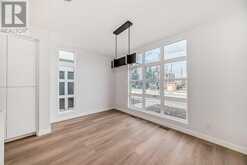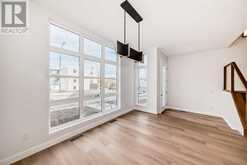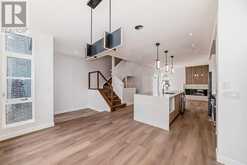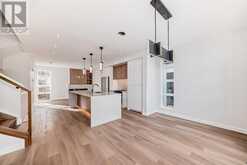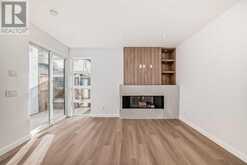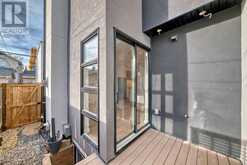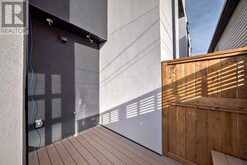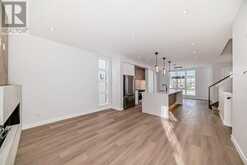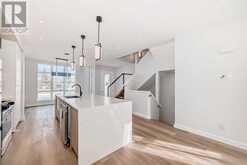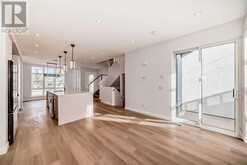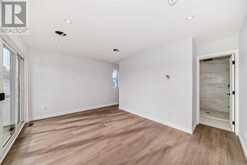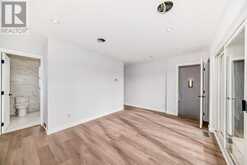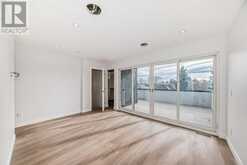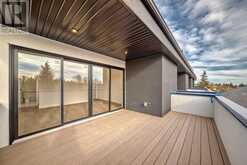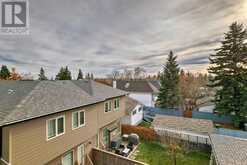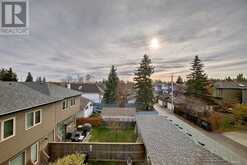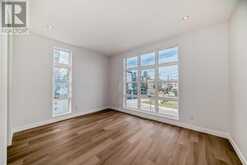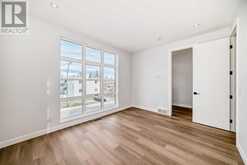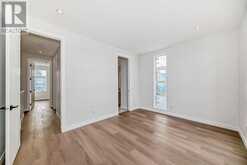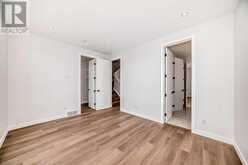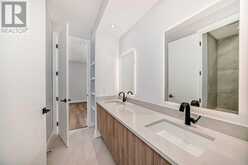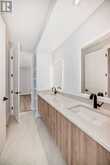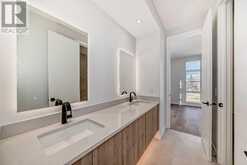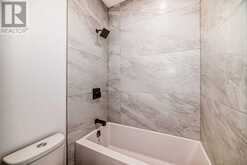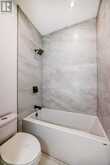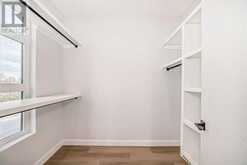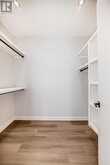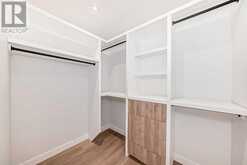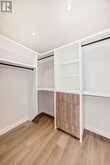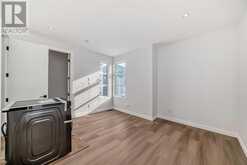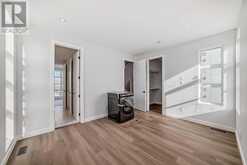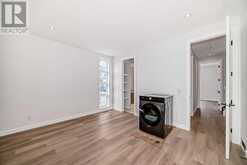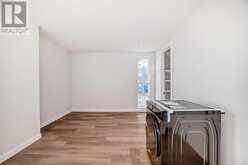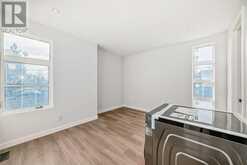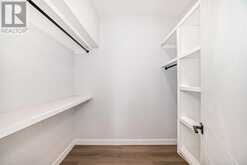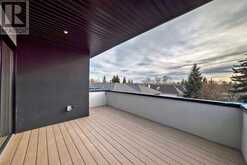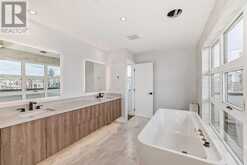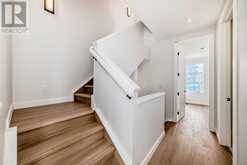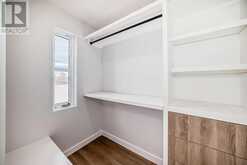1609 37 ave SW, Calgary, Alberta
$949,000
- 4 Beds
- 4 Baths
- 1,827 Square Feet
River Park Brownstones – Redefining Luxury Living in AltadoreDiscover River Park Brownstones, a luxurious enclave of contemporary townhomes in Calgary’s highly desirable Altadore neighborhood. These exclusive residences are just steps from the beautiful Altadore River Park, the winding trails along the Elbow River, and the vibrant urban amenities of Marda Loop. Designed for those who value elegance, functionality, and convenience, River Park Brownstones offers a lifestyle that’s deeply connected to both nature and city life, all within reach of Calgary’s finest schools, downtown, and outdoor recreational spaces.Spanning an impressive 2,400 square feet of living space, each townhome is meticulously designed to blend modern sophistication with unparalleled comfort. The layout features four spacious bedrooms, each equipped with large walk-in closets, ensuring ample storage without compromising on style. The primary suite is a sanctuary of luxury, complete with breathtaking city views from the freestanding tub, a dual vanity with integrated LED strip lighting, and a spa-like steam shower. To top it all off, the ensuite bathroom’s heated floors provide year-round comfort, creating a truly luxurious experience every time you step inside.The South-facing rooftop patio is an exclusive highlight of the primary suite, offering a private outdoor escape with sweeping urban vistas. Whether you’re enjoying morning coffee, an evening glass of wine, or entertaining guests, this rooftop space is the ideal spot for relaxation and taking in Calgary’s skyline.Throughout the home, contemporary finishes and premium materials add a touch of understated elegance. The floors are crafted from high-quality white oak, creating a seamless flow through each room. Floor-to-ceiling windows in the living and dining areas provide expansive North and South views while flooding the space with natural light, enhancing the open, airy ambiance. The gourmet kitchen is a chef’s dream, featuring quar tz countertops, a substantial island, and top-of-the-line appliances, making it the heart of the home—perfect for entertaining or everyday meals.In addition to its stunning aesthetic, this townhome is equipped with advanced home automation, making modern living effortless. The property is pre-wired with rough-ins for Home Concepts Automation, dual-zone climate control managed through an Ecobee thermostat, and provisions for air conditioning. A Lennox furnace ensures energy-efficient heating, and gimbal pot lighting throughout adds both functionality and ambiance. Sustainability meets convenience with a garage that’s fully prepped for electric vehicle charging, providing future-forward solutions for today’s homeowners.Outside, the low-maintenance landscaping is as practical as it is beautiful. Designed with drought-resistant plants and an irrigation system, the front and back yards stay lush and green with minimal upkeep. A spray foam roof enhances energy efficiency. (id:23309)
- Listing ID: A2176188
- Property Type: Single Family
Schedule a Tour
Schedule Private Tour
The Farell Partners Realty Group would happily provide a private viewing if you would like to schedule a tour.
Match your Lifestyle with your Home
Contact the Farell Partners Realty Group, who specializes in Calgary real estate, on how to match your lifestyle with your ideal home.
Get Started Now
Lifestyle Matchmaker
Let the Farell Partners Realty Group find a property to match your lifestyle.
Listing provided by Real Estate Professionals Inc.
MLS®, REALTOR®, and the associated logos are trademarks of the Canadian Real Estate Association.
This REALTOR.ca listing content is owned and licensed by REALTOR® members of the Canadian Real Estate Association. This property for sale is located at 1609 37 ave SW in Calgary Ontario. It was last modified on October 30th, 2024. Contact the Farell Partners Realty Group to schedule a viewing or to discover other Calgary real estate for sale.

