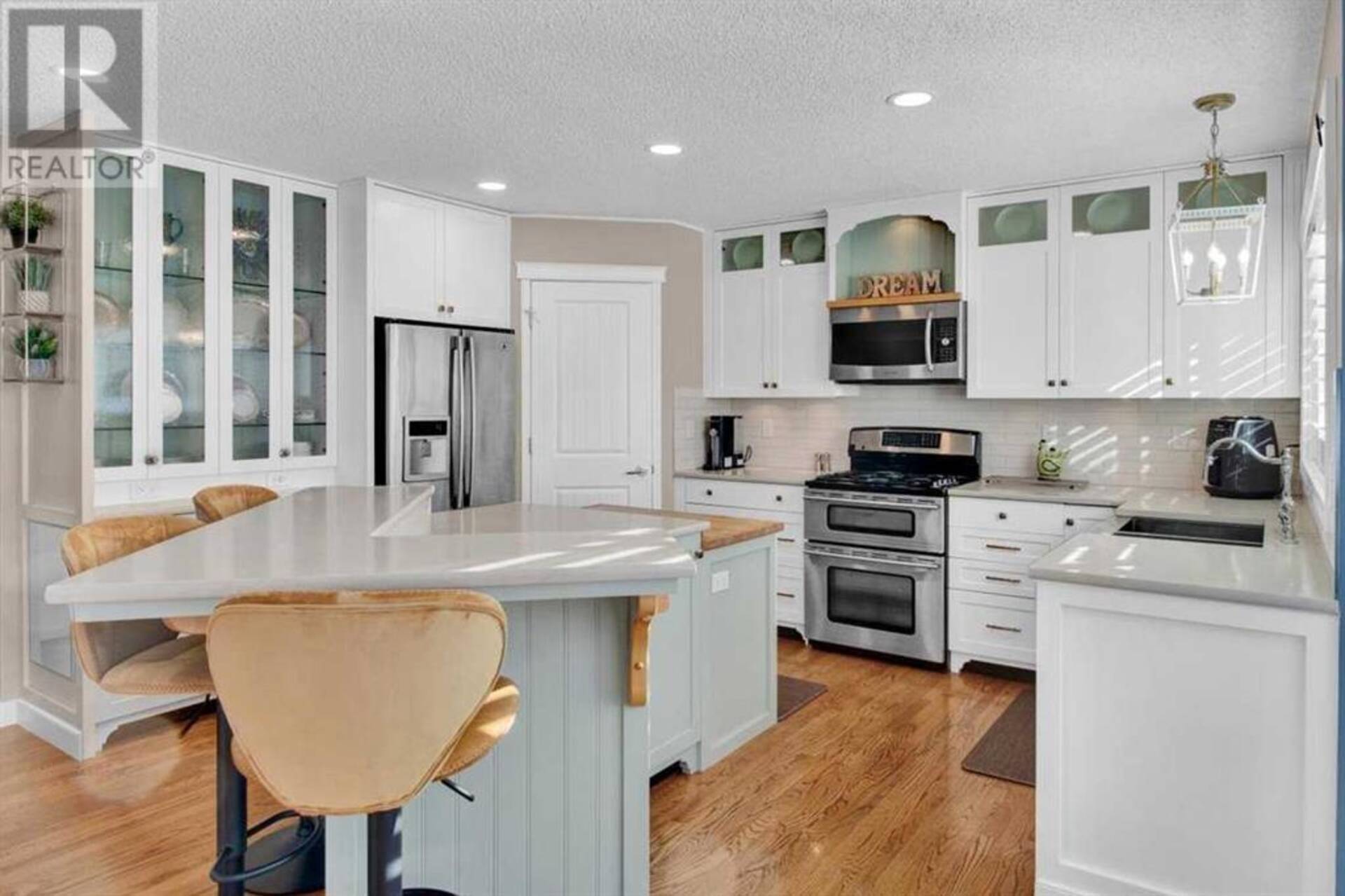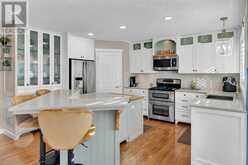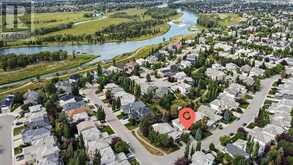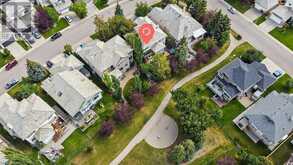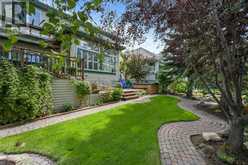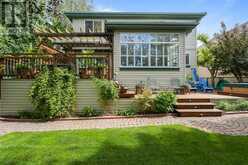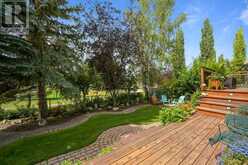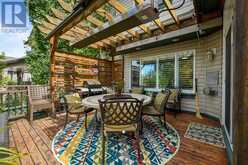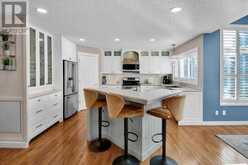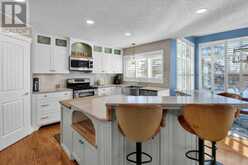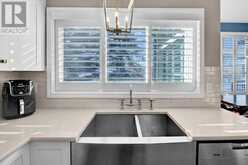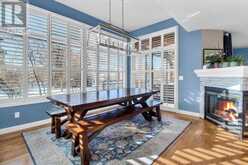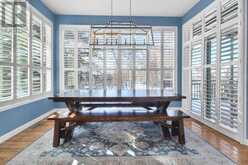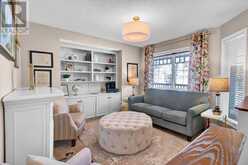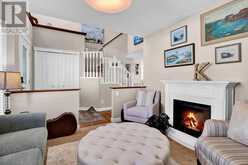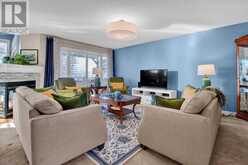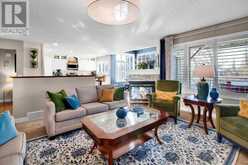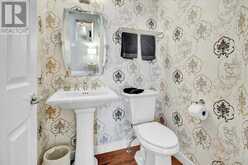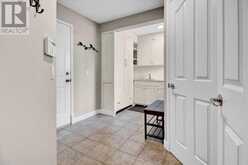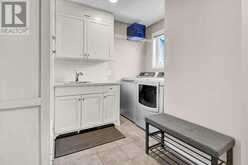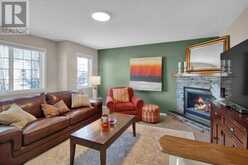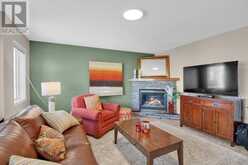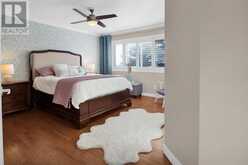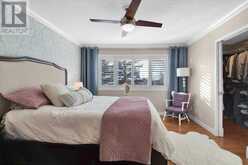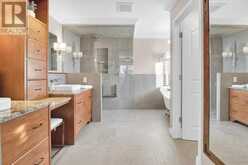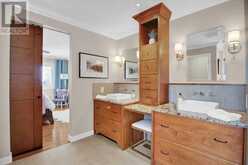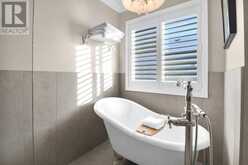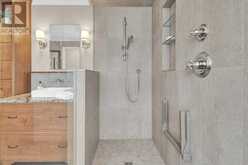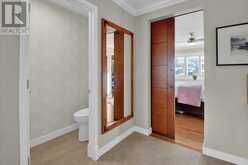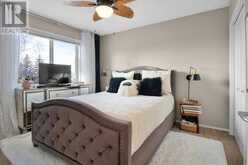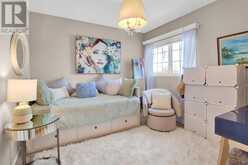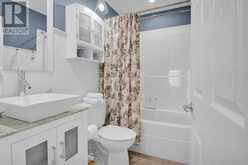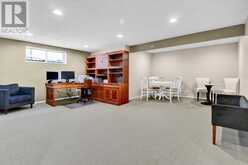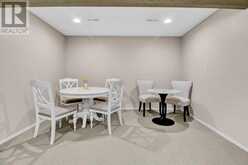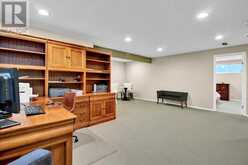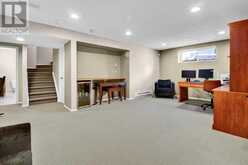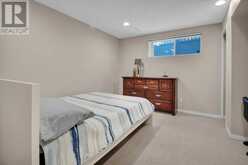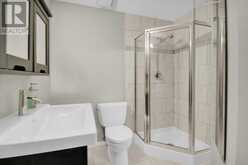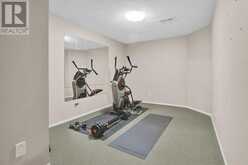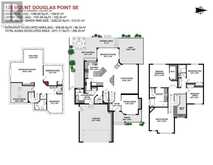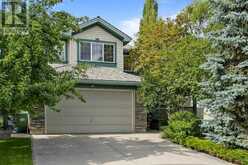135 Mt Douglas Point SE, Calgary, Alberta
$862,988
- 4 Beds
- 4 Baths
- 2,296 Square Feet
With over 3335 square ft of inviting and upscale living area, a 23’6 deep garage to accommodate a truck and backing West onto a Greenbelt and play area, this 4 bedroom, 4 bath plus bonus room and finished basement home with a is ideally located on a quiet street, minutes to the beautiful escarpment pathways overlooking the magnificent Bow River for evening strolls and family bike rides. Immediately upon entering the foyer, you’ll notice the upgrades and attention to detail throughout. The Main floor is open concept, features gleaming oak hardwood flooring and welcomes you in with an inviting den or formal dining room with built-in sideboard/display area. In addition to updated baseboards, casing and passage doors throughout, the Renovated Kitchen is perfect for both family life and entertaining, featuring quartz countertops, additional potlights, new lighting, shaker style cabinetry upgraded with obscured glass inserts and upscale stainless steel appliances including gas range Dual oven, side by side refrigerator w/water and ice, Miele dishwasher, contemporary sink with window overlooking your beautiful yard, subway tile backsplash and two islands. The striking centre island offers a breakfast bar, storage and a convenient built-in door for your Kitchen Aid mixer station that raises up. The second island acts as a convenient servery featuring a beverage fridge. A fabulous oversize walkthrough pantry, over 8’ x 4’, provides plenty of extra storage and leads to the laundry area with more built-ins and mudroom. The kitchen also overlooks the eating area which will quickly become a sunny haven to the family. Extended and with 10’ ceilings, it’s surrounded by oversize windows framed with more 3” plantation shutters that you’ll find throughout the home. Enjoy the sun and views of your treed yard while the 3-way fireplace to the sizeable living room adds a sense of warmth and ambience. Off the nook, a door leads to your outdoor sanctuary where you can extend summer evening s, entertaining under your heated pergola with retractable awning. The large West lot backs onto a greenbelt with path, offering the kids a place to play nearby. The Upper level features oak hardwood on the landing, halls and Primary bedroom. Featuring peek-a-boo views of the Rockies, the main suite reveals cove molding, walk-in closet and a Hotel-like 5 piece ensuite, complete with tile to mid wall, stand alone soaker tub with upgraded sprayer, glass shower built for two with both rain and handheld showerheads. The dual vanities offer a cabinet tower for additional storage. Two additional good-sized bedrooms, 4 pc bath and a bonus room with fireplace complete this level. The fully finished basement is perfect for multi-generational families or teens with a 3 pc bath, sizeable bedroom, craft/gym area and a massive 19x20’ recreation area. This home is ready to move in to, has no PolyB and is minutes to the shopping plaza nearby. Call to view today. (id:23309)
- Listing ID: A2196173
- Property Type: Single Family
- Year Built: 1999
Schedule a Tour
Schedule Private Tour
The Farell Partners Realty Group would happily provide a private viewing if you would like to schedule a tour.
Match your Lifestyle with your Home
Contact the Farell Partners Realty Group, who specializes in Calgary real estate, on how to match your lifestyle with your ideal home.
Get Started Now
Lifestyle Matchmaker
Let the Farell Partners Realty Group find a property to match your lifestyle.
Listing provided by RE/MAX Real Estate (Central)
MLS®, REALTOR®, and the associated logos are trademarks of the Canadian Real Estate Association.
This REALTOR.ca listing content is owned and licensed by REALTOR® members of the Canadian Real Estate Association. This property for sale is located at 135 Mt Douglas Point SE in Calgary Ontario. It was last modified on February 21st, 2025. Contact the Farell Partners Realty Group to schedule a viewing or to discover other Calgary real estate for sale.

